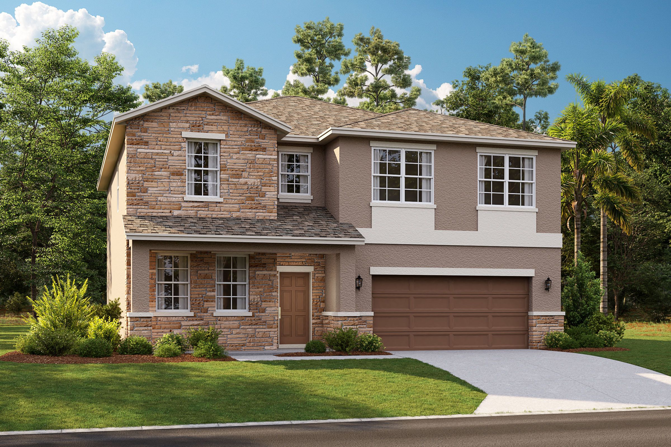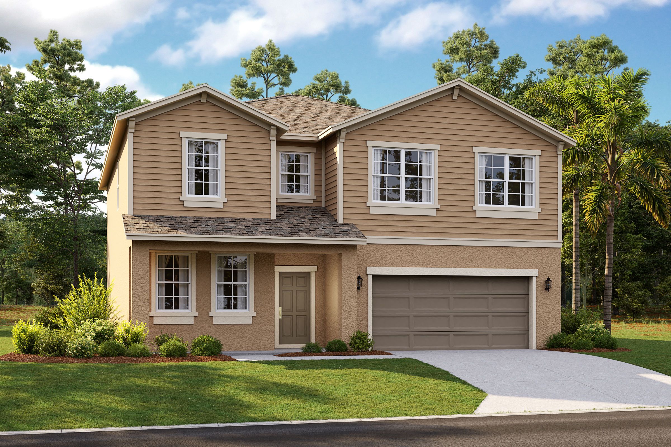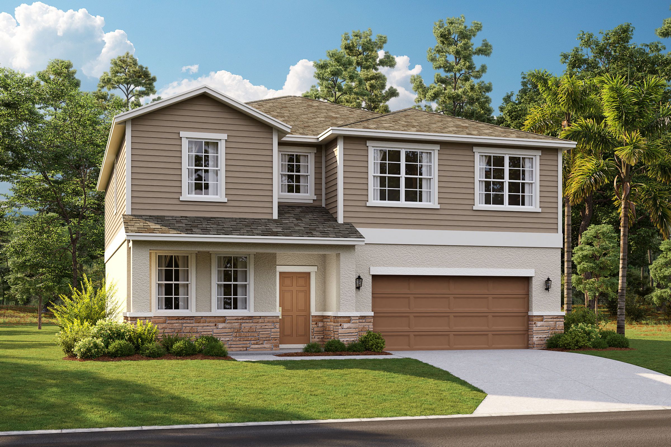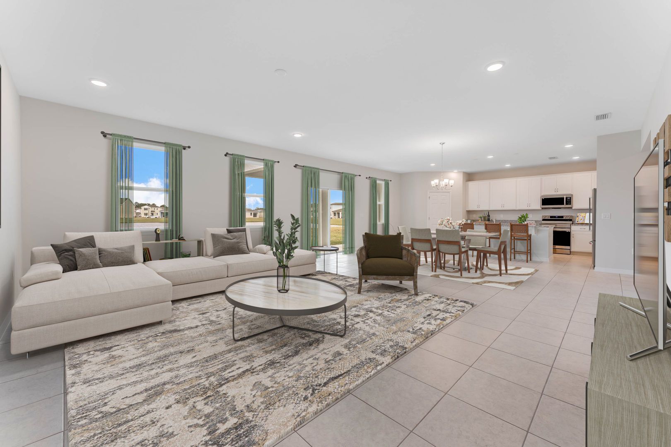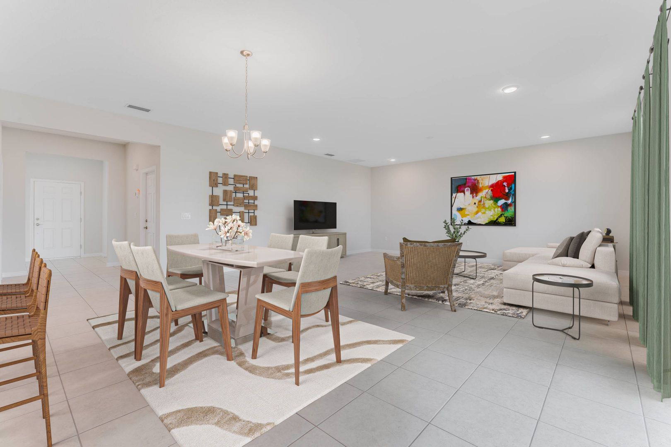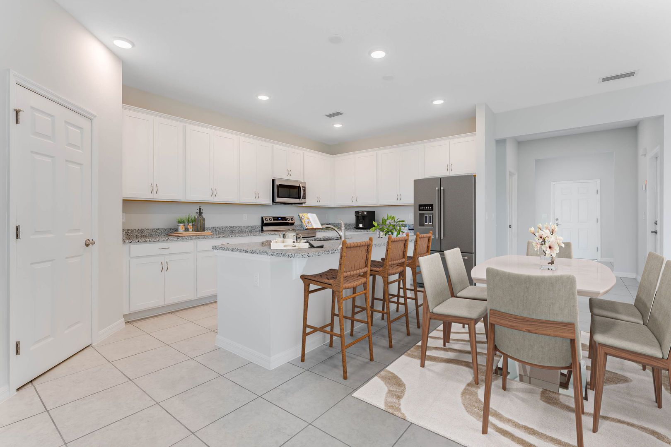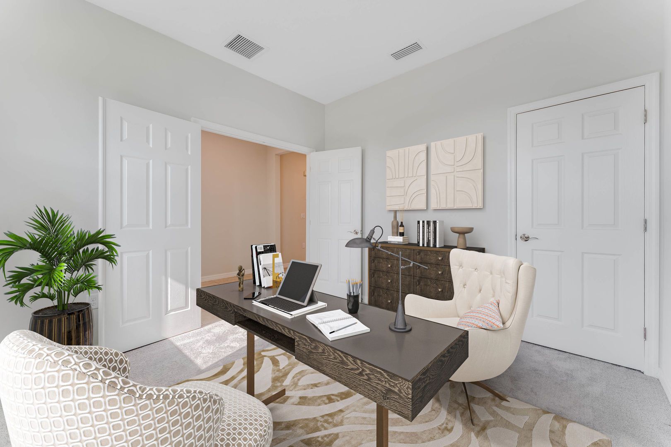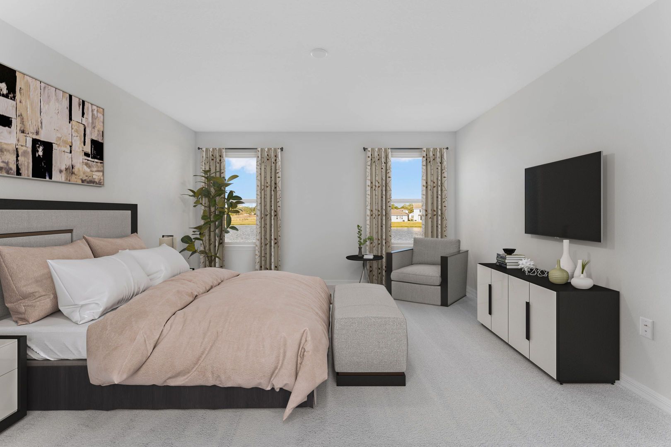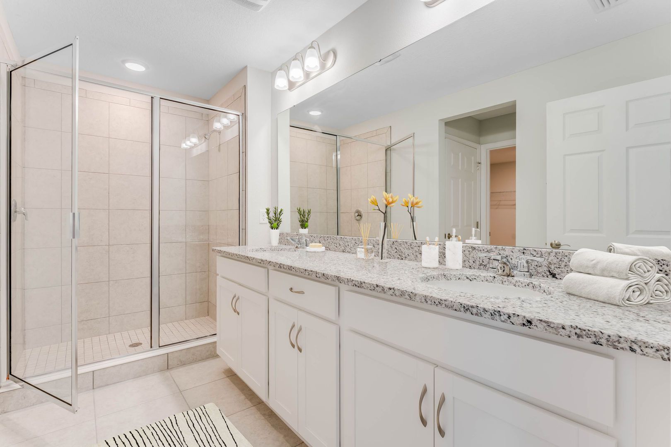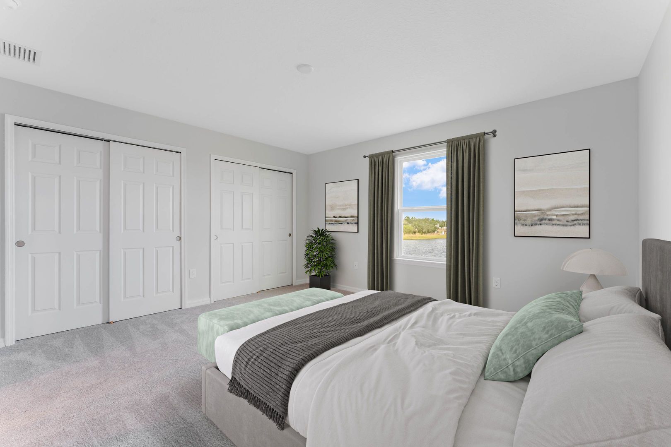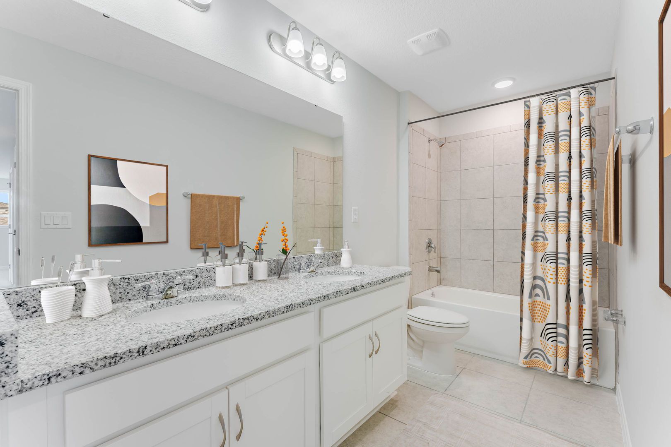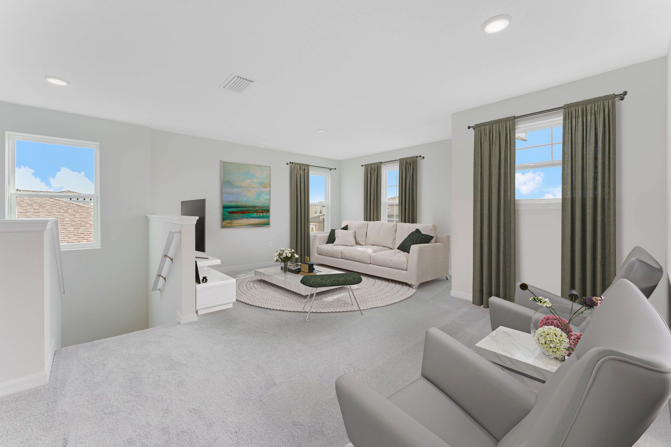Related Properties in This Community
| Name | Specs | Price |
|---|---|---|
 The Webber
The Webber
|
$341,915 | |
 The Juniper
The Juniper
|
$332,415 | |
 The Portland
The Portland
|
$311,490 | |
 The Linden
The Linden
|
$369,990 | |
 The Seaton
The Seaton
|
$339,915 | |
| Name | Specs | Price |
The Chester
Price from: $384,915
YOU'VE GOT QUESTIONS?
REWOW () CAN HELP
Home Info of The Chester
The Chester is a thoughtfully designed two-story single-family home, offering nearly 3,000 square feet of space perfect for a growing family. Its welcoming layout begins with entrances from both the front door and the attached two-car garage, leading directly into an open-concept kitchen. This central gathering space is ideal for preparing meals and spending quality time together. Large windows along the exterior wall fill the main living area with beautiful natural light, while providing access to the outdoor patio - perfect for enjoying mornings and evenings. The home offers dedicated spaces for both work and relaxation, catering to the needs of every family member. On the first floor, a private office provides a quiet space to focus, while upstairs, a versatile loft creates an additional retreat. The second floor is designed with convenience in mind, featuring three bedrooms connected by a separate hallway and a shared guest bathroom with a double vanity to streamline busy mornings. A nearby walk-in laundry room ensures efficiency and ease. The spacious primary suite offers the ultimate comfort and privacy, complete with two walk-in closets and a well-appointed en-suite bathroom featuring a double vanity. The Chester combines functionality with modern living, making it a perfect fit for families seeking a comfortable and elegant home. Selected options in this home include a covered lanai, bathroom 3, and main level ensuite
Home Highlights for The Chester
Information last checked by REWOW: September 16, 2025
- Price from: $384,915
- 2856 Square Feet
- Status: Under Construction
- 5 Bedrooms
- 2 Garages
- Zip: 33844
- 4 Bathrooms
Plan Amenities included
- Primary Bedroom Upstairs
Community Info
Closing Cost Incentives Available for a Limited Time Only!* Contact us Today to Learn More! Discover your Haines City oasis at Covered Bridge at Liberty Bluff, a new neighborhood of single-family homes in Polk County. Located minutes from outdoor activities such as Lake Eva Community Park and Ben W. Graham Park and just 20 miles to Disney World, Covered Bridge at Liberty Bluff offers residents a convenient location close to commuter routes for easy access to both work and play. Gather with friends and family for a picnic along the lake or keep it close to home enjoying onsite amenities such as a pool, cabana, dog park, gazebo, walking paths, and a playground for the younger ones. Covered Bridge at Liberty Bluff will have a variety of home designs available to choose from including 3-5 bedrooms and 2-3 baths, 2-car garages, and covered lanais ranging from 1,350-2,200+ square feet.
Actual schools may vary. Contact the builder for more information.
Area Schools
-
Polk County Public Schools
- Sandhill Elementary School
- Lake Marion Creek Middle School
- Haines City Senior High School
Actual schools may vary. Contact the builder for more information.
