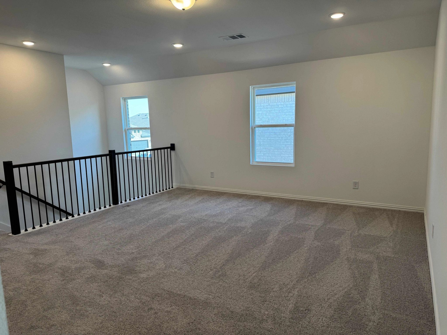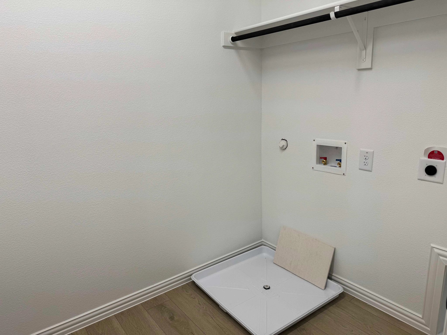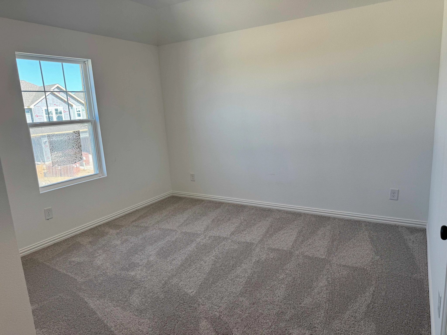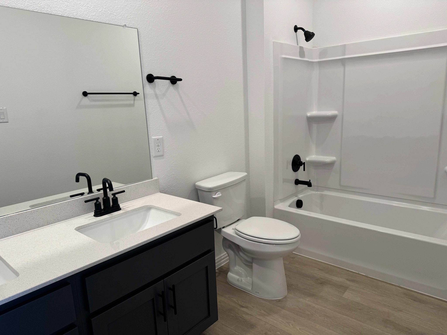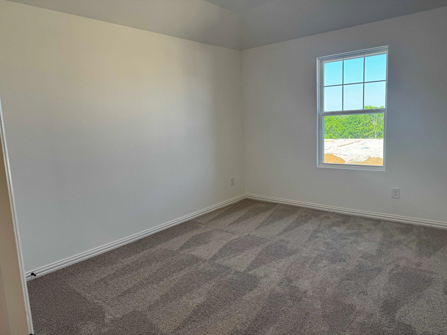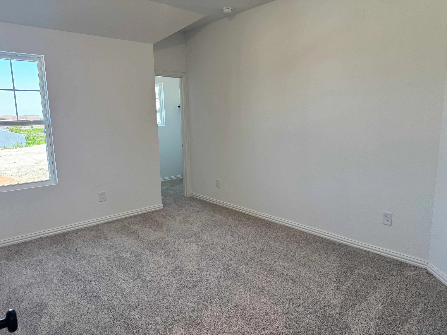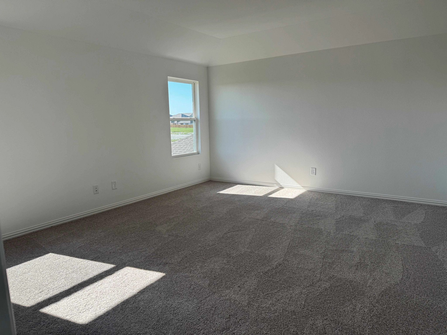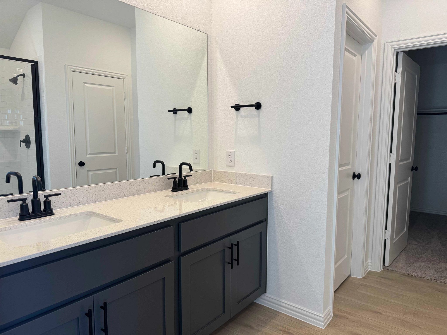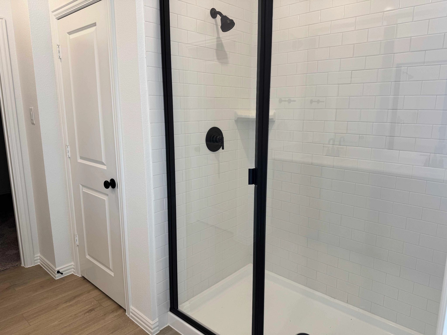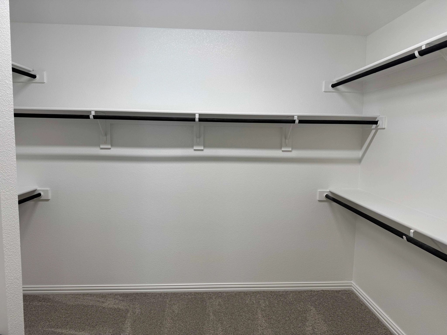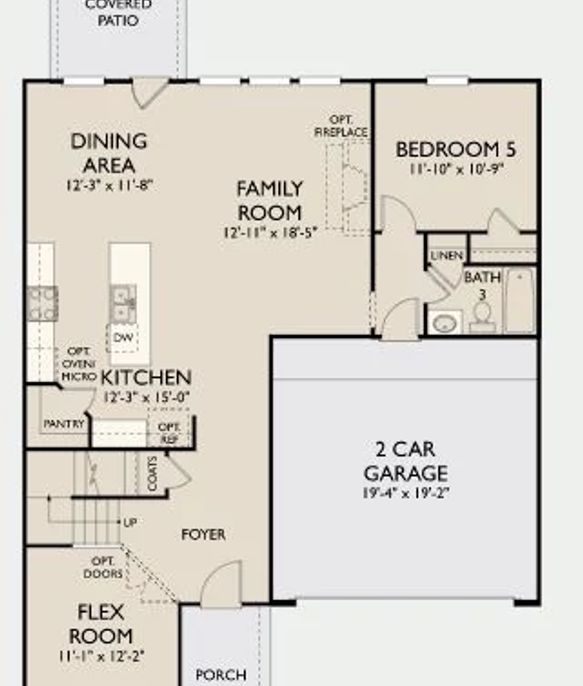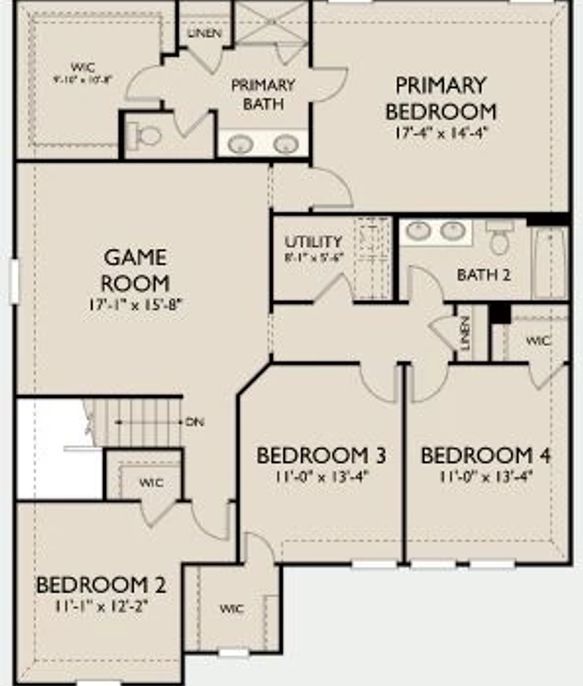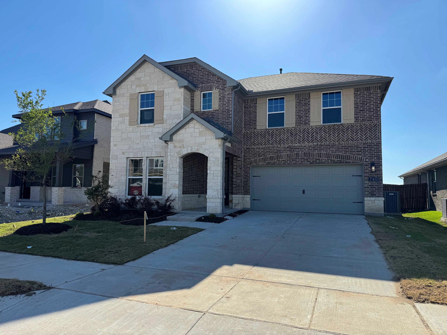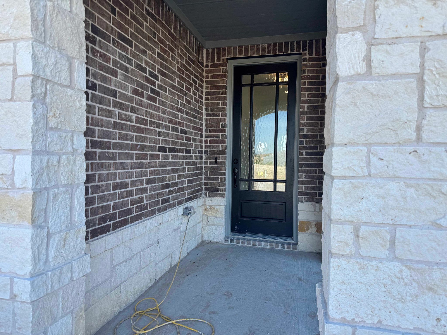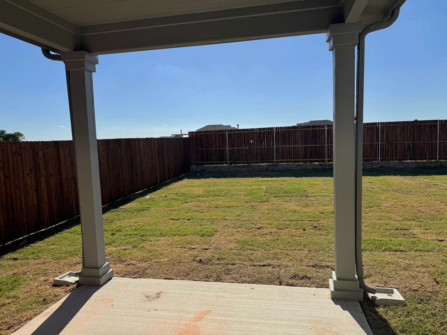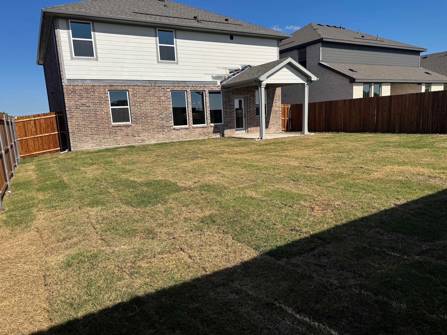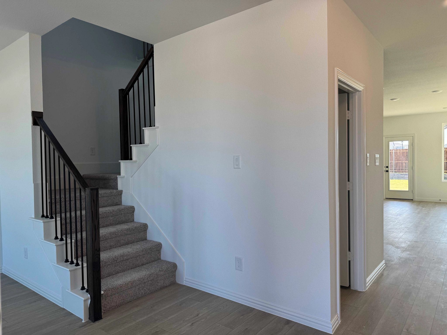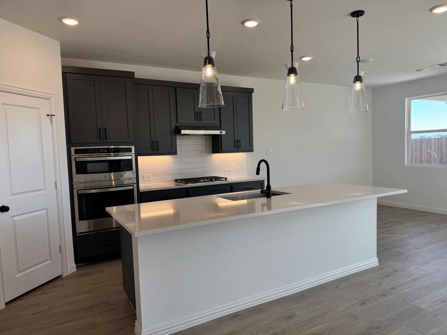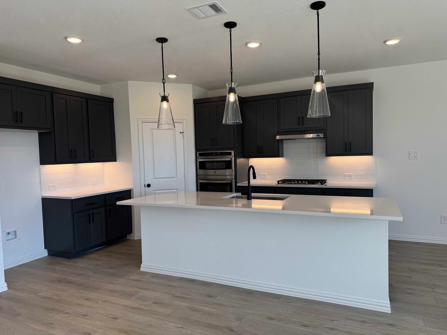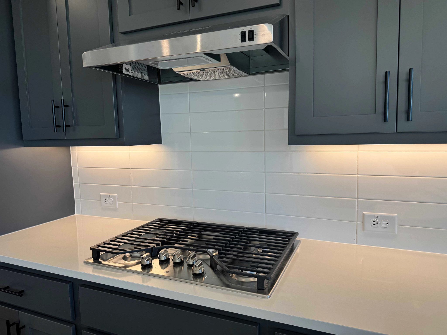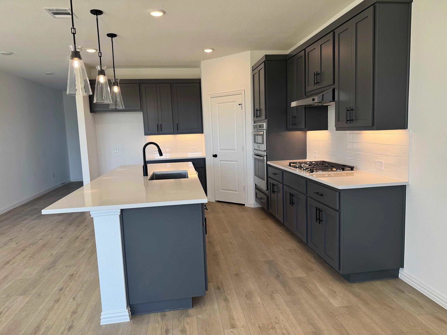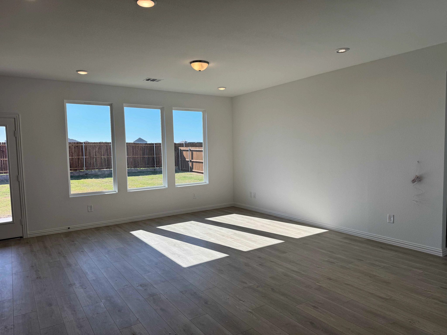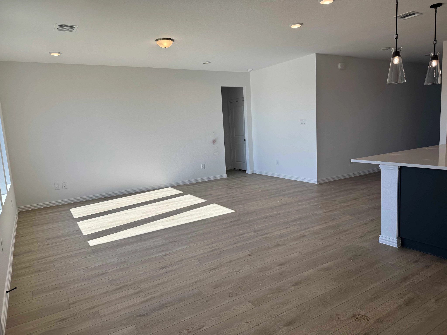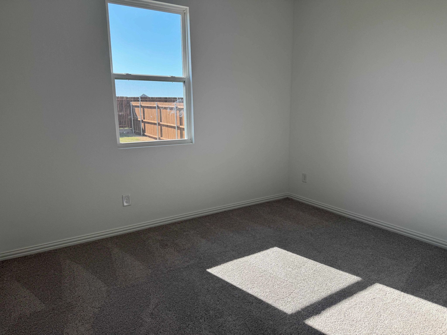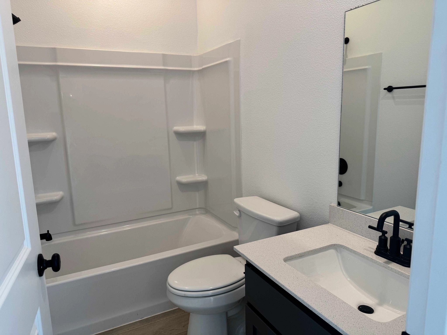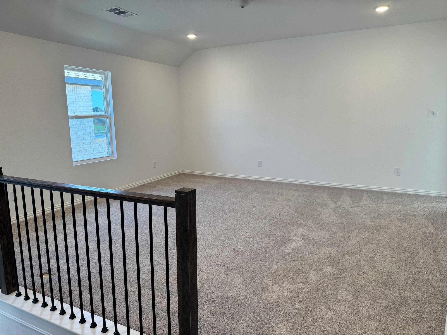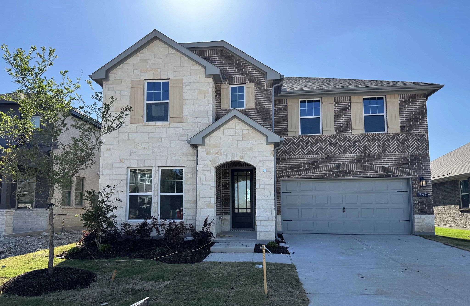Related Properties in This Community
| Name | Specs | Price |
|---|---|---|
 Magellan
Magellan
|
$364,990 | |
 Kaufman
Kaufman
|
$383,600 | |
 Grayson
Grayson
|
$449,990 | |
 Caldwell
Caldwell
|
$487,990 | |
 Blanton
Blanton
|
$373,700 | |
 Apollo
Apollo
|
$368,990 | |
 Pioneer
Pioneer
|
$378,990 | |
 Meridian
Meridian
|
$433,990 | |
 Heath
Heath
|
$339,000 | |
 Enterprise
Enterprise
|
$310,990 | |
 Endeavor
Endeavor
|
$318,990 | |
 Dakota
Dakota
|
$466,990 | |
 Voyager
Voyager
|
$326,990 | |
 Orbit
Orbit
|
$272,990 | |
 McKellar
McKellar
|
$389,000 | |
 Glory
Glory
|
$298,990 | |
 Discovery
Discovery
|
$364,990 | |
 Crockett
Crockett
|
$429,000 | |
 Bowie
Bowie
|
$423,000 | |
 Bell
Bell
|
$344,990 | |
| Name | Specs | Price |
Henderson
Price from: $450,000Please call us for updated information!
YOU'VE GOT QUESTIONS?
REWOW () CAN HELP
Home Info of Henderson
New home by Ashton Woods in Anna, TX. Designed with the Minimalist collection featuring a warm, contemporary pallette. As you enter the foyer you will find a flex room perfect for a home office, play room, or formal dining room. Ascend to the open kitchen-living-dining area within the heart of the home and you will find a center, eat-in kitchen island, stainless steel appliances, a walk-in storage pantry, and access to the backyard covered patio. Upstairs boasts a large game room that separates the three, secondary bedrooms with walk-in closets from the primary suite. With a vestibule entry the primary suite features a ceramic tile shower with glass enclosure, linen closet, dual vanity sinks, and an expansive walk-in closet. This new home is complete with stainless steel appliances, a landscaping package and sprinkler system, dual pane energy efficient windows, energy efficient HVAC, and much more!
Home Highlights for Henderson
Information last updated on May 06, 2025
- Price: $450,000
- 2855 Square Feet
- Status: Completed
- 5 Bedrooms
- 2 Garages
- Zip: 75409
- 3 Bathrooms
- 2 Stories
- Move In Date May 2025
Living area included
- Dining Room
- Family Room
- Game Room
- Living Room
Plan Amenities included
- Primary Bedroom Upstairs
Community Info
Introducing Ashton Woods master-planned community, Coyote Meadows, located 15 miles north of McKinney, near US-75 and State HWY 121, in Anna, Texas. Discover this premier master-planned community in the country without leaving the conveniences of city life. Coyote Meadows by Ashton Woods is a large scale amenitized community with easy access to major employment corridors, major roadways, commuter roads, daily conveniences, and recreation. This new home, master-planned community offers future amenities such as an amenity center with resort-style pool, green spaces and passive parks, and a trail system with connectivity to neighboring parks. Located in the highly sought-after Anna Independent School District, this new home community offers excellent educational opportunities, making it a perfect place to raise a family. New Ashton Woods homes situated on 40ft and 50ft wide single-family home sites offer one-and-two story home designs. Here, at Coyote Meadows, you can choose from a variety of home plans that fit your lifestyle. Then, you’ll see personalized touches through refined Ashton Woods Collections. Just choose the new home that best reflects your style and the extraordinary life you live. It’s that simple. With Ashton Woods Collections, your home’s design isn’t just beautiful – it's simply exceptional. Together, you’ll find a new home that’s a reflection of you and your family’s personal sense of style. Whether inspired by the fun-filled amenities or the close-knit
Actual schools may vary. Contact the builder for more information.
Amenities
-
Health & Fitness
- Pool
- Trails
-
Community Services
- Playground
- Park
- Community Center
-
Local Area Amenities
- Greenbelt
- Amenity Center
- Greenspaces
- Parks
- Neighborhood Trails
- No MUD/PID
Area Schools
-
Anna ISD
- Slayter Creek Middle School
- Anna High School
Actual schools may vary. Contact the builder for more information.
