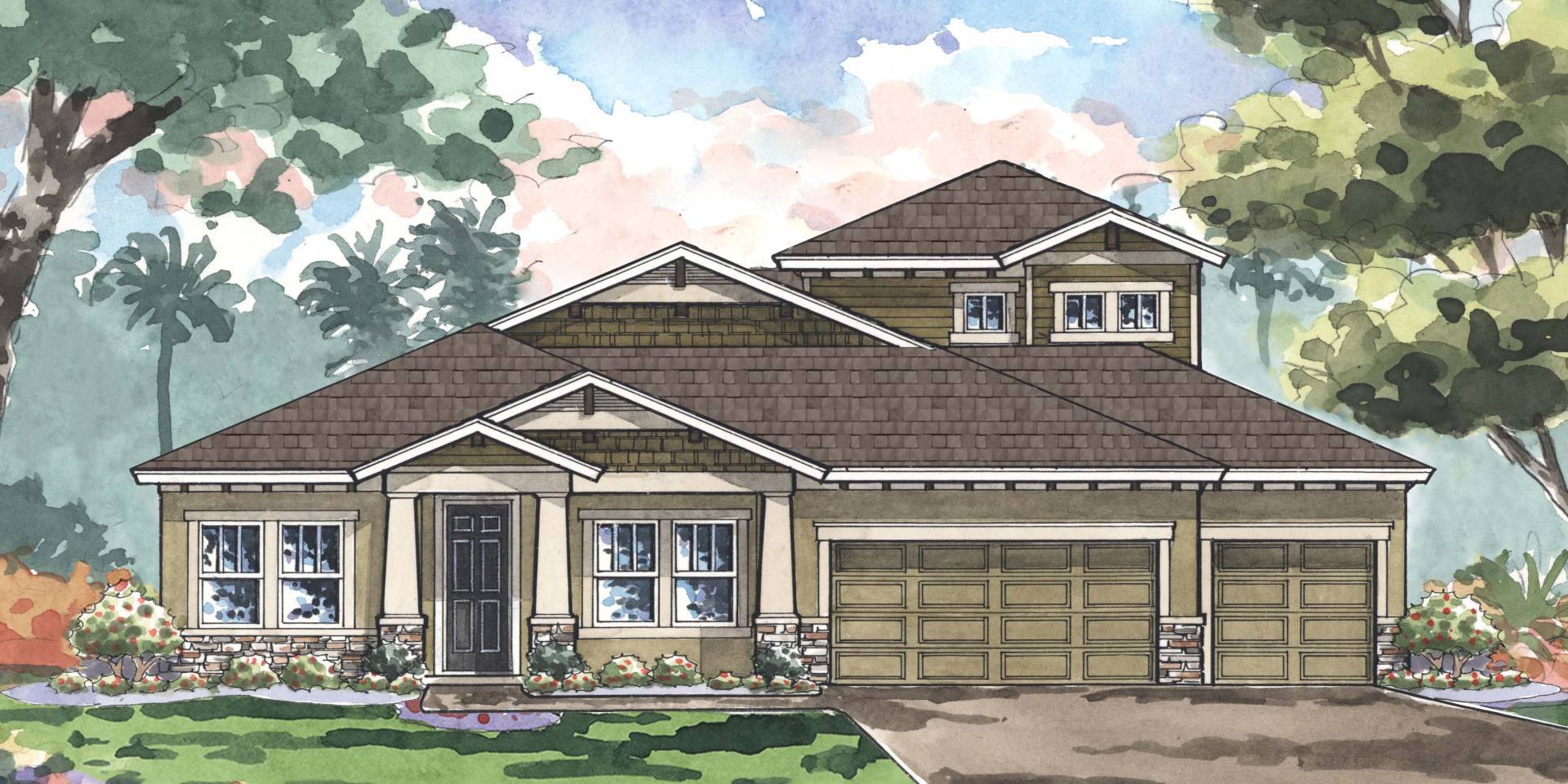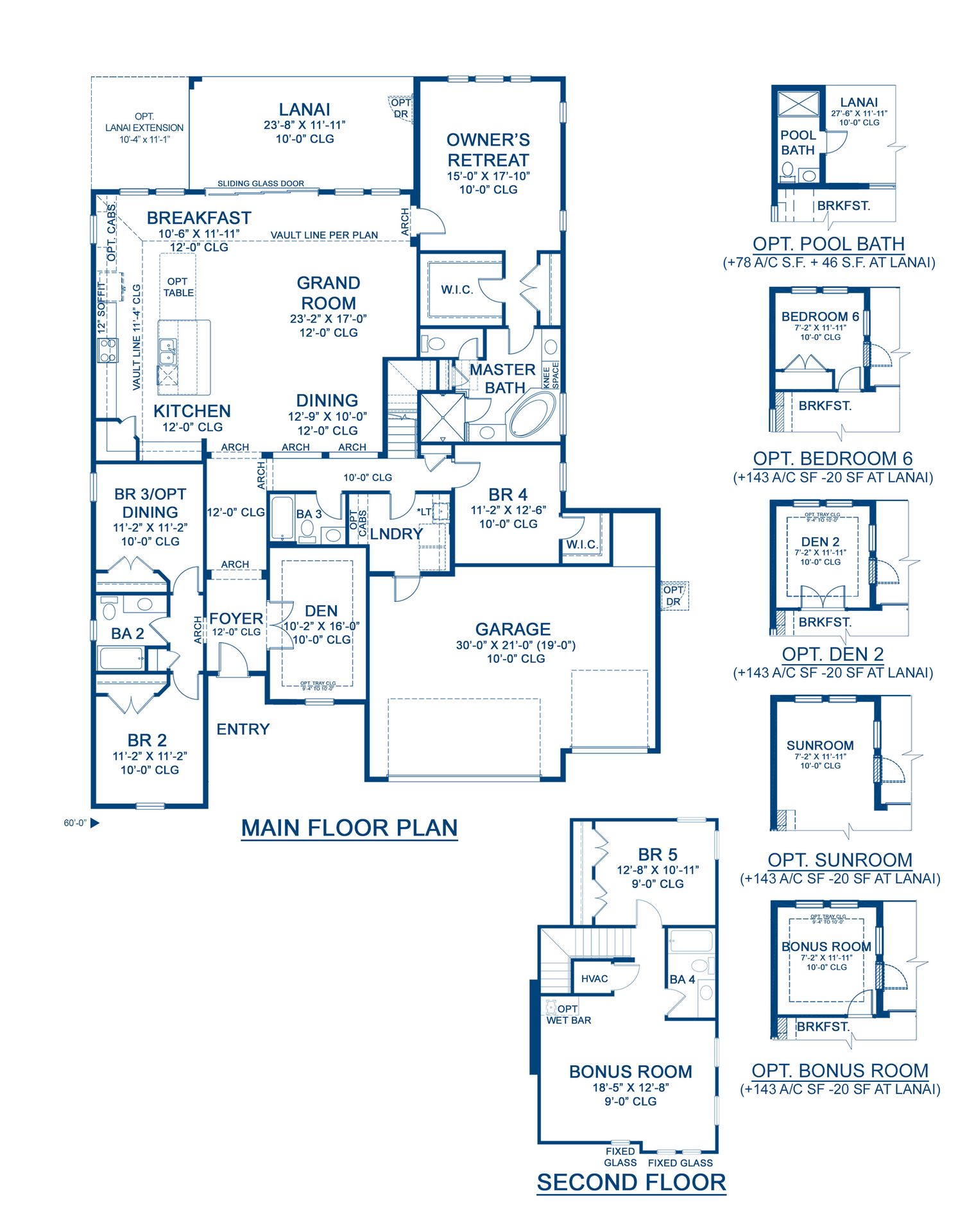Related Properties in This Community
| Name | Specs | Price |
|---|---|---|
 Cedar Key II
Cedar Key II
|
$864,990 | |
 Granada II
Granada II
|
$901,990 | |
 Key Largo
Key Largo
|
$767,990 | |
 Key Largo II
Key Largo II
|
$856,990 | |
 Madeira III
Madeira III
|
$899,990 | |
 Key West II
Key West II
|
$1,246,809 | |
 Key West I
Key West I
|
$781,990 | |
 Granada I
Granada I
|
$896,990 | |
 Cedar Key I
Cedar Key I
|
$777,990 | |
 10596 Meadowrun Dr (Key West II)
10596 Meadowrun Dr (Key West II)
|
5 BR | 4 BA | 3 GR | 4,602 SQ FT | $1,084,429 |
 10578 Meadowrun Dr (Key West I)
10578 Meadowrun Dr (Key West I)
|
3 BR | 3 BA | 3 GR | 3,481 SQ FT | $1,089,355 |
 10566 Meadowrun Dr (Key West I)
10566 Meadowrun Dr (Key West I)
|
4 BR | 3 BA | 3 GR | 3,481 SQ FT | $946,092 |
 10561 Meadowrun Dr (Key West II)
10561 Meadowrun Dr (Key West II)
|
6 BR | 5 BA | 3 GR | 4,602 SQ FT | $1,083,371 |
 10304 Meadowrun Dr (Key Largo II)
10304 Meadowrun Dr (Key Largo II)
|
5 BR | 4 BA | 3 GR | 3,900 SQ FT | $1,019,274 |
 Madeira III Plan
Madeira III Plan
|
5 BR | 4 BA | 3 GR | 4,218 SQ FT | $854,990 |
 Key West II Plan
Key West II Plan
|
4 BR | 3 BA | 3 GR | 4,250 SQ FT | $1,083,371 |
 Key West I Plan
Key West I Plan
|
3 BR | 2 BA | 3 GR | 3,129 SQ FT | $946,092 |
 Key Largo Plan
Key Largo Plan
|
4 BR | 3 BA | 3 GR | 2,839 SQ FT | $743,990 |
 Key Largo II Plan
Key Largo II Plan
|
5 BR | 4 BA | 3 GR | 3,560 SQ FT | $1,019,274 |
 Key Largo Boca Grande Plan
Key Largo Boca Grande Plan
|
3 BR | 2 BA | 3 GR | 2,839 SQ FT | $658,990 |
 Islamorada II Plan
Islamorada II Plan
|
5 BR | 4 BA | 3 GR | 3,144 SQ FT | $693,990 |
 Islamorada I Plan
Islamorada I Plan
|
4 BR | 3 BA | 3 GR | 2,535 SQ FT | $651,990 |
 Granada II Plan
Granada II Plan
|
5 BR | 4 BA | 3 GR | 4,828 SQ FT | $749,990 |
 Granada I Plan
Granada I Plan
|
7 BR | 5 BA | 3 GR | 4,828 SQ FT | $744,990 |
 Biscayne Plan
Biscayne Plan
|
4 BR | 3 BA | 3 GR | 2,562 SQ FT | $651,990 |
 Biscayne II Plan
Biscayne II Plan
|
5 BR | 4 BA | 3 GR | 3,138 SQ FT | $693,990 |
| Name | Specs | Price |
Biscayne Grand Plan
Price from: $708,990Please call us for updated information!
YOU'VE GOT QUESTIONS?
REWOW () CAN HELP
Biscayne Grand Plan Info
The Biscayne Grand is a refreshed adaption of the ever-popular Biscayne family of floorplan designs. Florida living at its very best with indoor-outdoor living design that still provides privacy for the owner's retreat and secondary bedrooms. The heart of the home is the combined grand room, kitchen with island and both formal and casual dining, plus access to the outdoor living with its large covered lanai. Soaring 12-foot ceilings in the foyer, grand room and kitchen complement the open design.The owner's retreat features walk-in closets and a luxurious bath with garden tub and walk-in shower. Lower level bedrooms are located away from the everyday living each with access to a bathroom. This plan offers the large den off the foyer, ideal for those that work from home, an extended 3-car garage and oversized laundry room.Upstairs a large, bright bonus room, bedroom and bathroom complete this exceptional design. Options available include a pool bath and extended lanai.
Ready to Build
Build the home of your dreams with the Biscayne Grand plan by selecting your favorite options. For the best selection, pick your lot in Creek Ridge Preserve today!
Community Info
Creek Ridge Preserve is a gated enclave of just 124 premium, 90' wide homesites located off of Lithia Pinecrest Road, right next to the established neighborhood of Fish Hawk. Enjoy all that Lithia has to offer, including top-rated schools, premium shopping and recreational options, and so much more. Stay close to everyday conveniences like Sprouts Farmers Market, Fresh Market, and Publix just 10 minutes away. This luxurious gated community features beautiful tile roofs, paver driveways, oversized homesites, and no CDD fees.Join our VIP list to be notified of important updates. Call 813-438-XXXX or email us at websales@westbaytampa.com for more info. More Info About Creek Ridge Preserve
We understand that for new and seasoned home buyers alike, purchasing and building a home can be equally exciting as it is daunting. With you in mind, we strive to ensure buying a WestBay home is more than your typical home buying experience. We use a team of top, award-winning professionals so that you benefit from their collective wealth of knowledge and expertise throughout the entire Homes by WestBay building experience. Our “Created for you!” construction process commitment is our opportunity to deliver on our mission of an exceptional home buying experience at an outstanding value.
Amenities
Area Schools
- Hillsborough Co PSD
Actual schools may vary. Contact the builder for more information.


