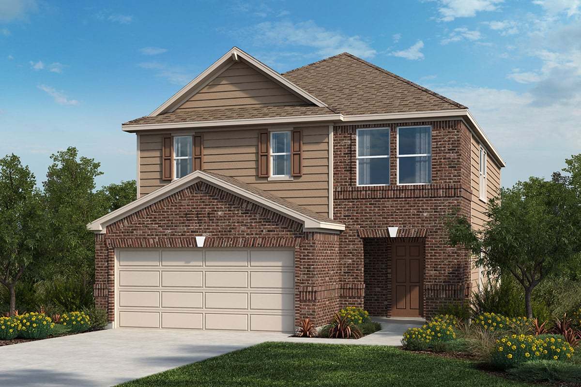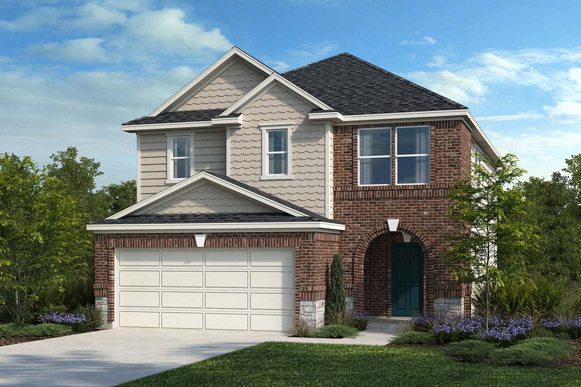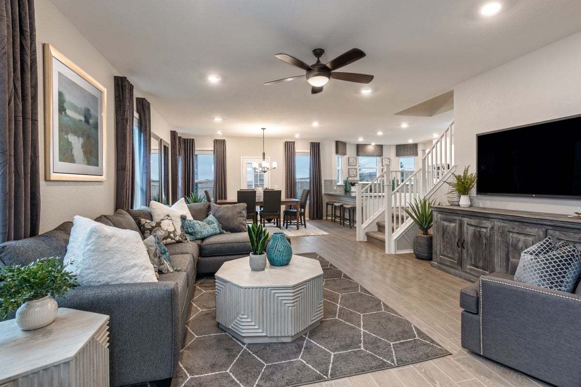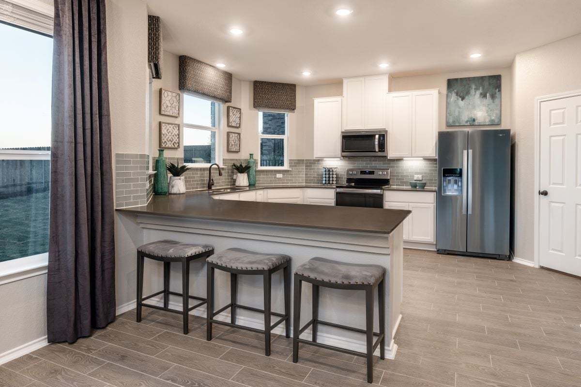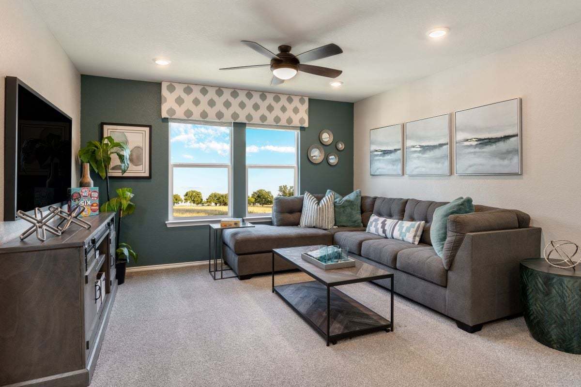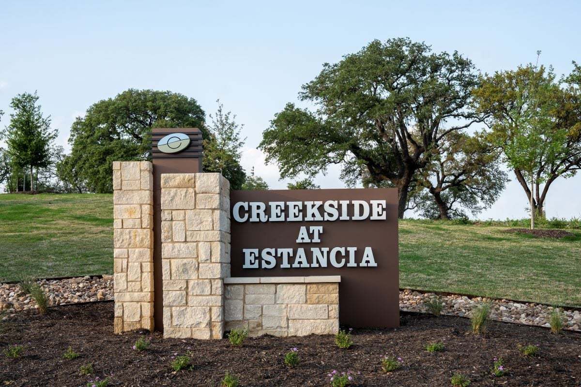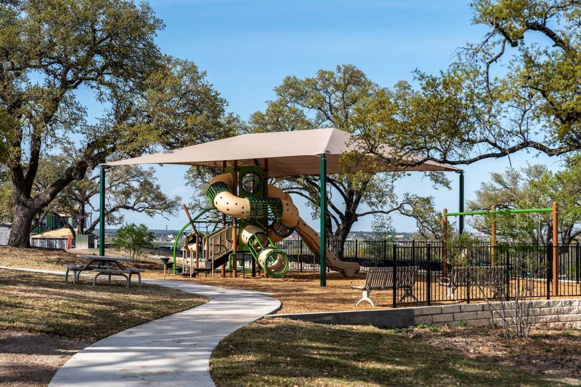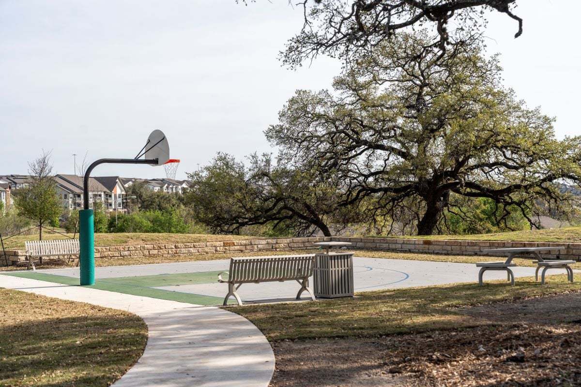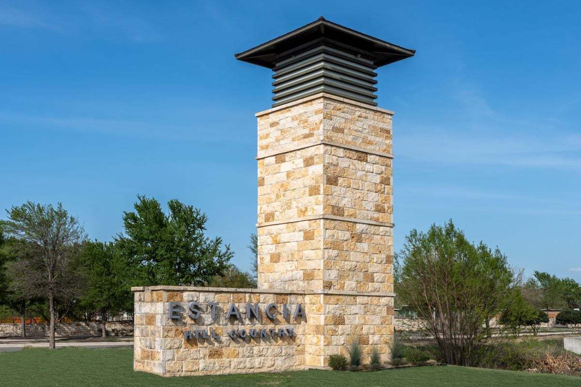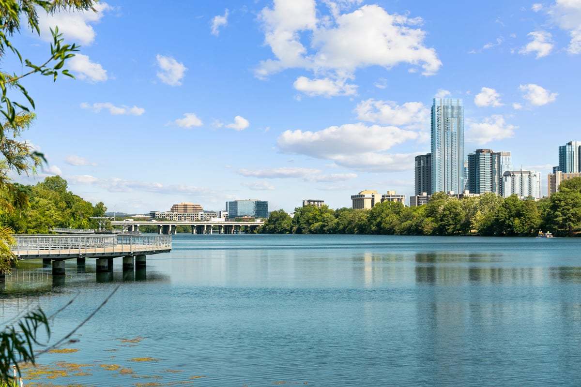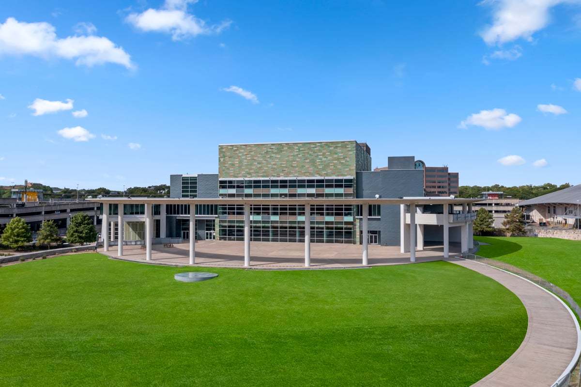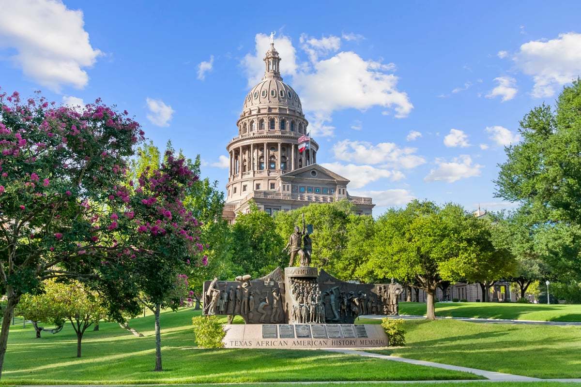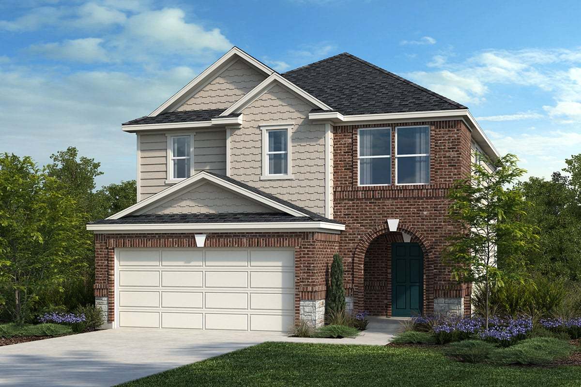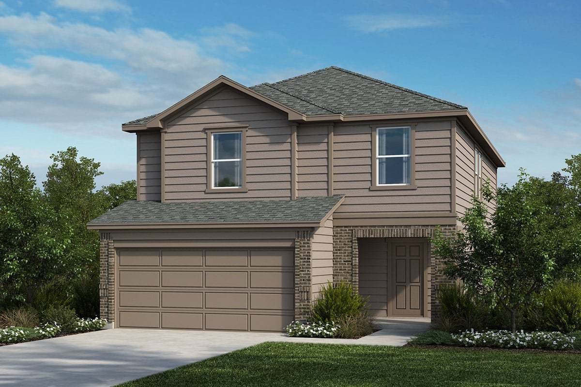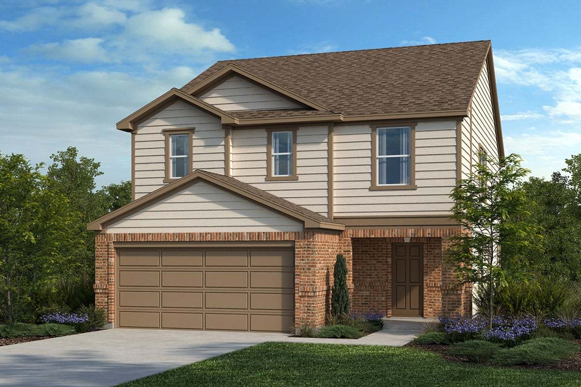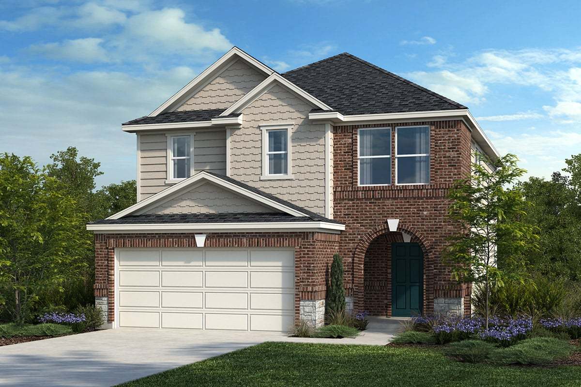Related Properties in This Community
| Name | Specs | Price |
|---|---|---|
 Plan 2527 Modeled
Plan 2527 Modeled
|
$395,995 | |
 Plan 2509
Plan 2509
|
$393,995 | |
 Plan 1908 Modeled
Plan 1908 Modeled
|
$355,995 | |
 Plan 1780
Plan 1780
|
$346,995 | |
 Plan 1360 Modeled
Plan 1360 Modeled
|
$320,995 | |
 Plan 2586
Plan 2586
|
$468,271 | |
 Plan 2458
Plan 2458
|
$385,995 | |
 Plan 2245
Plan 2245
|
$373,995 | |
 Plan 1548
Plan 1548
|
$400,300 | |
 Plan 1315
Plan 1315
|
$374,849 | |
| Name | Specs | Price |
Plan 2070
Price from: $420,493Please call us for updated information!
YOU'VE GOT QUESTIONS?
REWOW () CAN HELP
Home Info of Plan 2070
This gorgeous, two-story home showcases an open floor plan with stylish luxury vinyl plank flooring and a spacious great room, which is ideal for gathering with friends and family. The kitchen boasts elegant Shaker-style upper cabinets, sleek tile backsplash and Silestone countertops in Lusso. Upstairs, a versatile loft awaits. Retreat to the primary bedroom, which features plush carpeting, a walk-in closet and connecting bath that offers a dual-sink vanity, relaxing tub and luxurious separate walk-in shower. Additional highlights include an ecobee3 Lite smart thermostat, Sherwin-Williams interior paint, modern Moen fixtures throughout, electric charging station pre-wiring, cordless blinds and ceiling fans at great room and primary bedroom. Relax outdoors on the covered back patio. See sales counselor for approximate timing required for move-in ready homes.
Home Highlights for Plan 2070
Information last updated on June 26, 2025
- Price: $420,493
- 2070 Square Feet
- Status: Under Construction
- 3 Bedrooms
- 2 Garages
- Zip: 78735
- 2.5 Bathrooms
- 2 Stories
- Move In Date July 2025
Living area included
- Living Room
Community Info
* Commuter friendly; easy access to IH-35, Hwy. 71 and Loop 1 * Convenient to major Austin-area employers * Minutes to dining and entertainment in downtown Austin * Shopping nearby at Southpark Meadows * Near outdoor recreation at Mary Moore Searight Metropolitan Park * Zoned for Austin ISD schools * Convenient to downtown * Basketball court * Community park * Near entertainment and leisure * Walking paths * Pavilion
Actual schools may vary. Contact the builder for more information.
Amenities
-
Health & Fitness
- Trails
- Basketball
-
Community Services
- Playground
- Park
Area Schools
-
Austin Independent School District
- Menchaca Elementary School
- Paredes Middle School
- Akins High School
Actual schools may vary. Contact the builder for more information.
