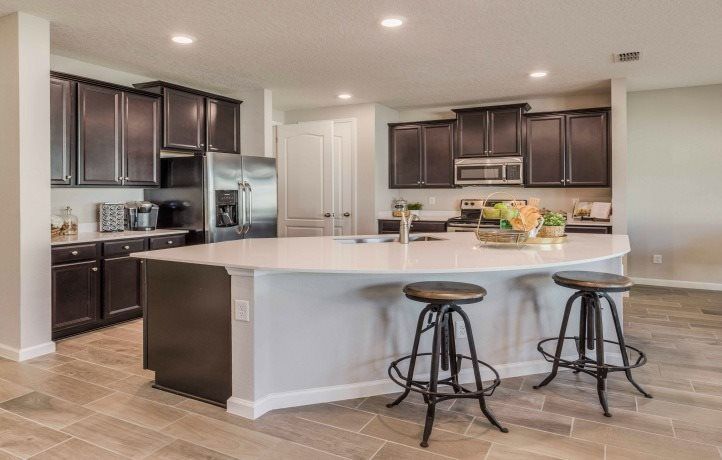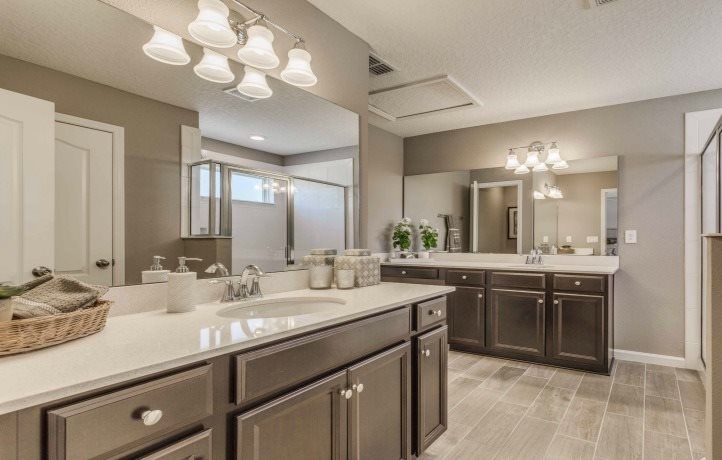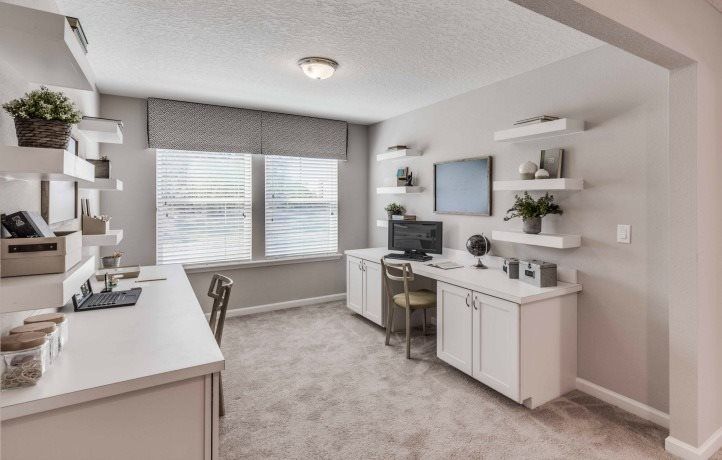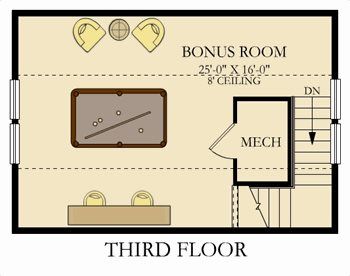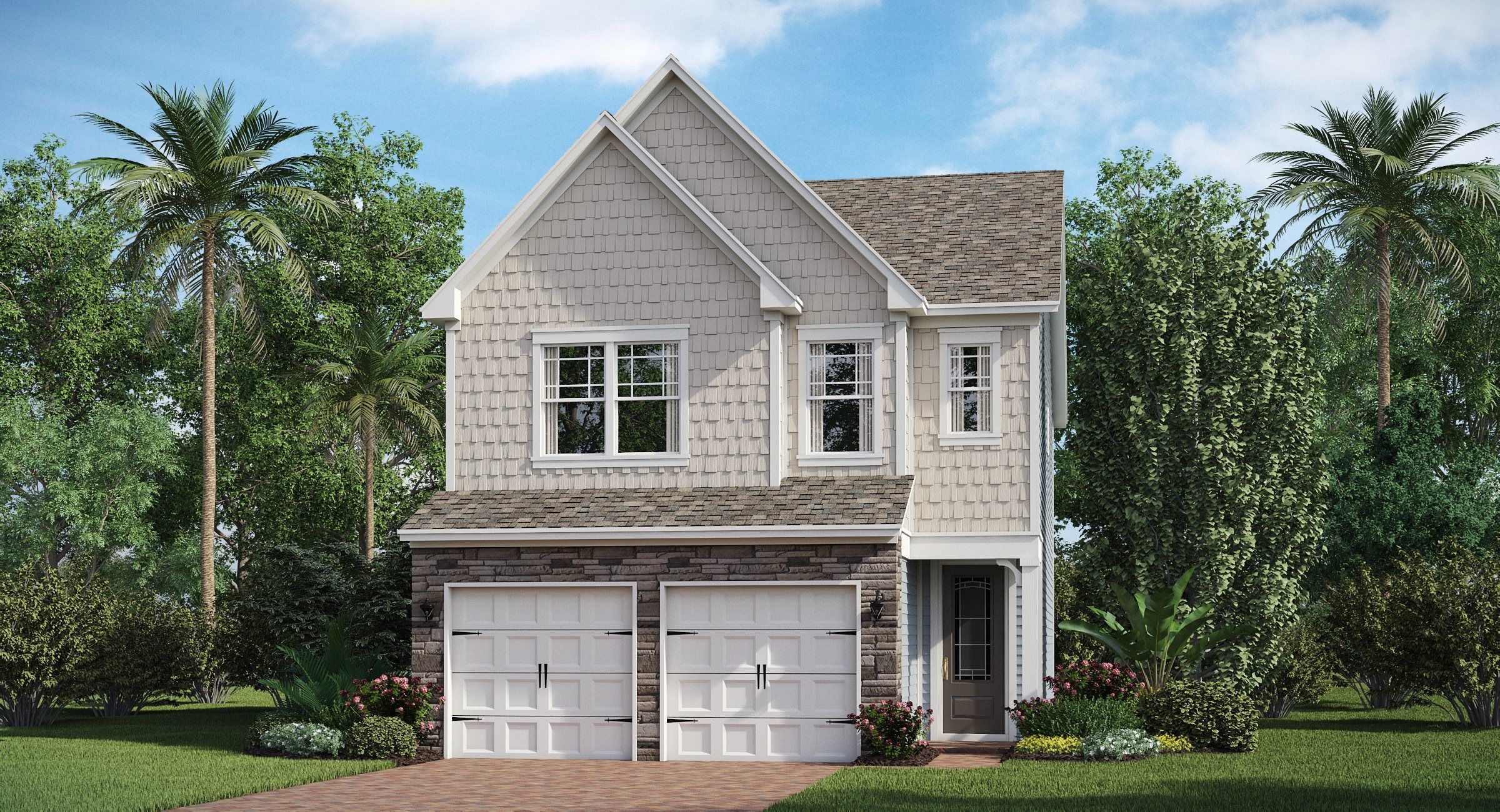Related Properties in This Community
| Name | Specs | Price |
|---|---|---|
 Oxford Plan
Oxford Plan
|
3 BR | 2.5 BA | 2 GR | 1,889 SQ FT | $307,490 |
 Oxford Bonus Plan
Oxford Bonus Plan
|
3 BR | 2.5 BA | 2 GR | 2,271 SQ FT | $315,490 |
 Lenox Plan
Lenox Plan
|
3 BR | 2.5 BA | 2 GR | 1,840 SQ FT | $304,490 |
 Kate Plan
Kate Plan
|
4 BR | 2.5 BA | 2 GR | 1,875 SQ FT | $299,990 |
 Jessica Plan
Jessica Plan
|
2 BR | 2 BA | 2 GR | 1,503 SQ FT | $272,990 |
 Hailey Plan
Hailey Plan
|
3 BR | 2.5 BA | 2 GR | 1,951 SQ FT | $296,990 |
 Chloe Plan
Chloe Plan
|
4 BR | 3.5 BA | 2 GR | 2,260 SQ FT | $316,990 |
 Chastain Bonus Plan
Chastain Bonus Plan
|
3 BR | 2.5 BA | 2 GR | 2,298 SQ FT | $327,490 |
 Boone Plan
Boone Plan
|
4 BR | 3 BA | 2 GR | 2,088 SQ FT | $301,990 |
 Alexia Plan
Alexia Plan
|
3 BR | 2.5 BA | 2 GR | 1,714 SQ FT | $281,990 |
| Name | Specs | Price |
Chastain Bonus
YOU'VE GOT QUESTIONS?
REWOW () CAN HELP
Home Info of Chastain Bonus
The Chastain Bonus gives you and your family three stories to go along with 3 bedrooms and 2.5 bathrooms in this offering from our Royal Collection. Everything's Included features fill this nearly 2,300 square foot home from top to bottom with creature comforts and extravagant touches, like stainless steel kitchen appliances from Frigidaire inside and a screened and covered lanai out back. To top it off, the third floor bonus room gives you a gigantic 25x16 area to enjoy to your heart's content. The Chastain Bonus is a Wi-Fi Certified Smart Home Design? floorplan. All Lennar homes come with a one year home warranty, pre-wired security system, dedicated customer service program and 24-hour emergency service
Home Highlights for Chastain Bonus
Information last updated on November 02, 2020
- Price: $327,490
- 2298 Square Feet
- Status: Plan
- 3 Bedrooms
- 2 Garages
- Zip: 32095
- 2 Full Bathrooms, 1 Half Bathroom
- 3 Stories
Plan Amenities included
- Master Bedroom Downstairs
Community Info
Lennar now offers Self-Guided Tours for the first time ever! To tour model homes on-site and on your own, all you need to do is provide a few key pieces of information and we will send you a unique code to access the models of your choice. The family-friendly community of Creekside at Twin Creeks is offering newly designed single-family homes in 13 different floor plans that have up to 2,300 square feet. These homes are part of the Everything’s Included® features that include many upgrades, such as quartz countertops, Frigidaire® kitchen appliances, 42 inch cabinets, paver driveway and walkways and more. Fabulous amenities are available too, including an amenity center with swimming pool and playgrounds. With easy access to I-95 and US 1, Creekside at Twin Creeks is minutes away from entertainment, shopping and dining.
Actual schools may vary. Contact the builder for more information.
Amenities
-
Health & Fitness
- Pool
-
Community Services
- Play Ground
- Park
-
Educational
- St. Johns County Public Library-Bartram Trail
-
Social Activities
- Club House
Area Schools
-
St Johns Co SD
- Ocean Palms Elementary School
- Alice B Landrum Middle School
- Allen D Nease High School
Actual schools may vary. Contact the builder for more information.
Utilities
-
Electric
- Florida Power & Light
800-226-****
- Florida Power & Light
-
Gas
- TECO Peoples Gas
877-832-****
- TECO Peoples Gas
-
Telephone
- AT&T Entertainment Services
877-910-****
- AT&T Entertainment Services
-
Water/wastewater
- St. Johns County Utlities
904-209-****
- St. Johns County Utlities
Fees and Rates
- HOA Fee: Contact the Builder

