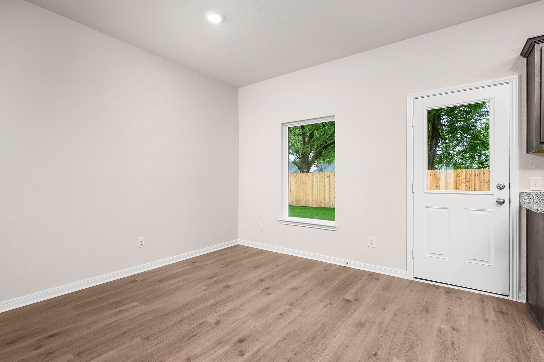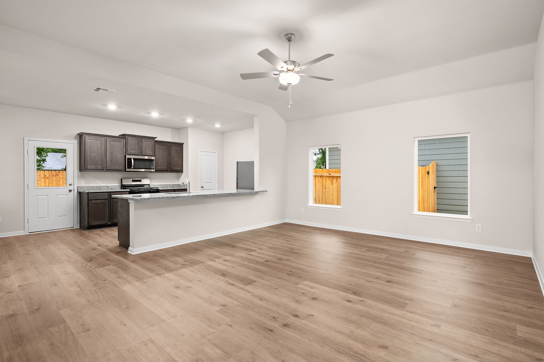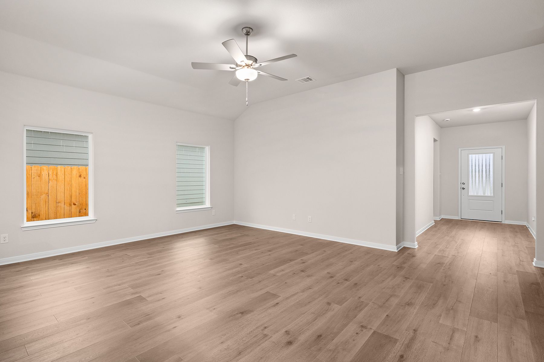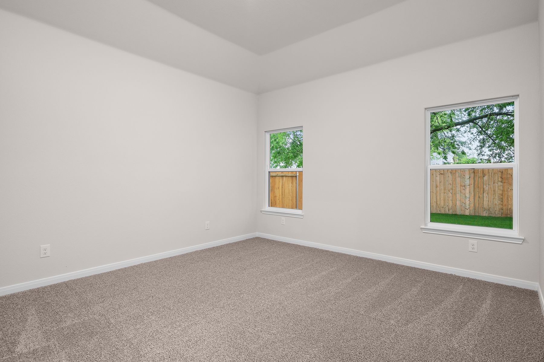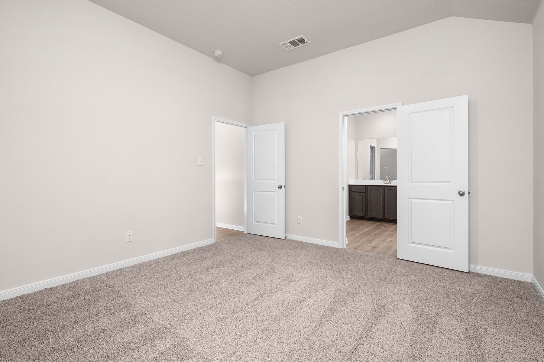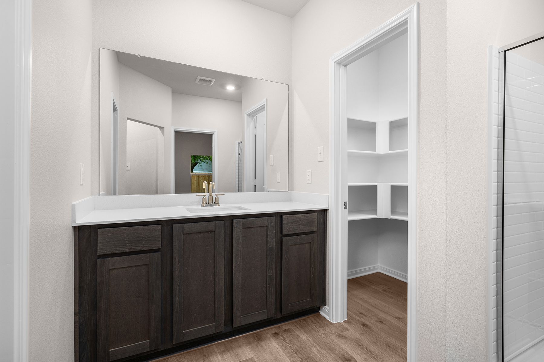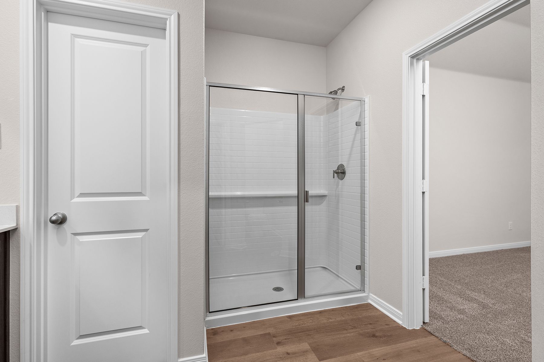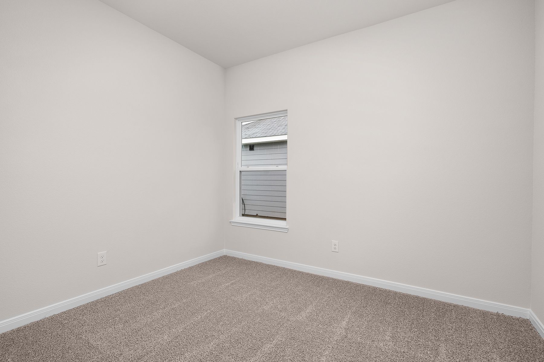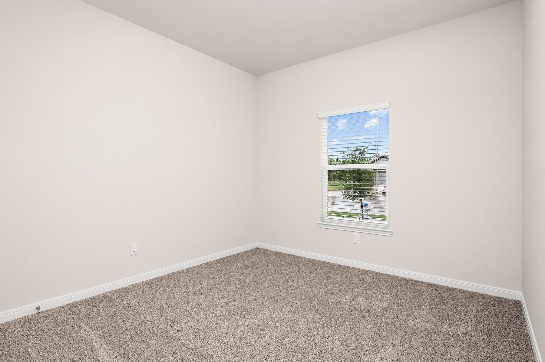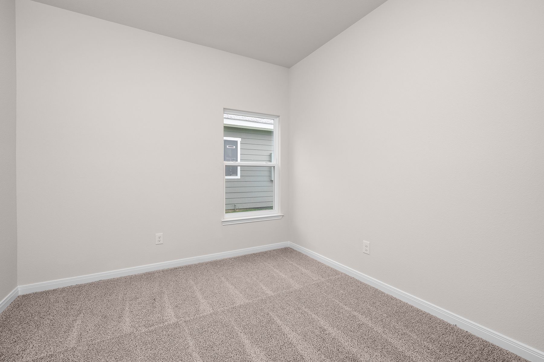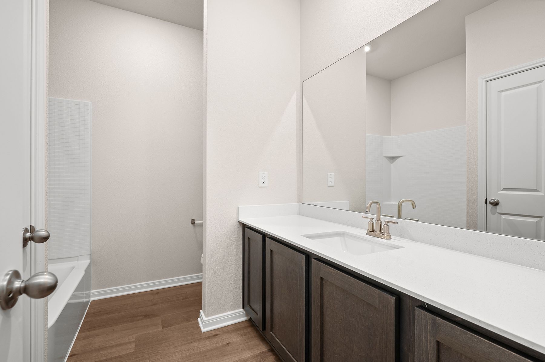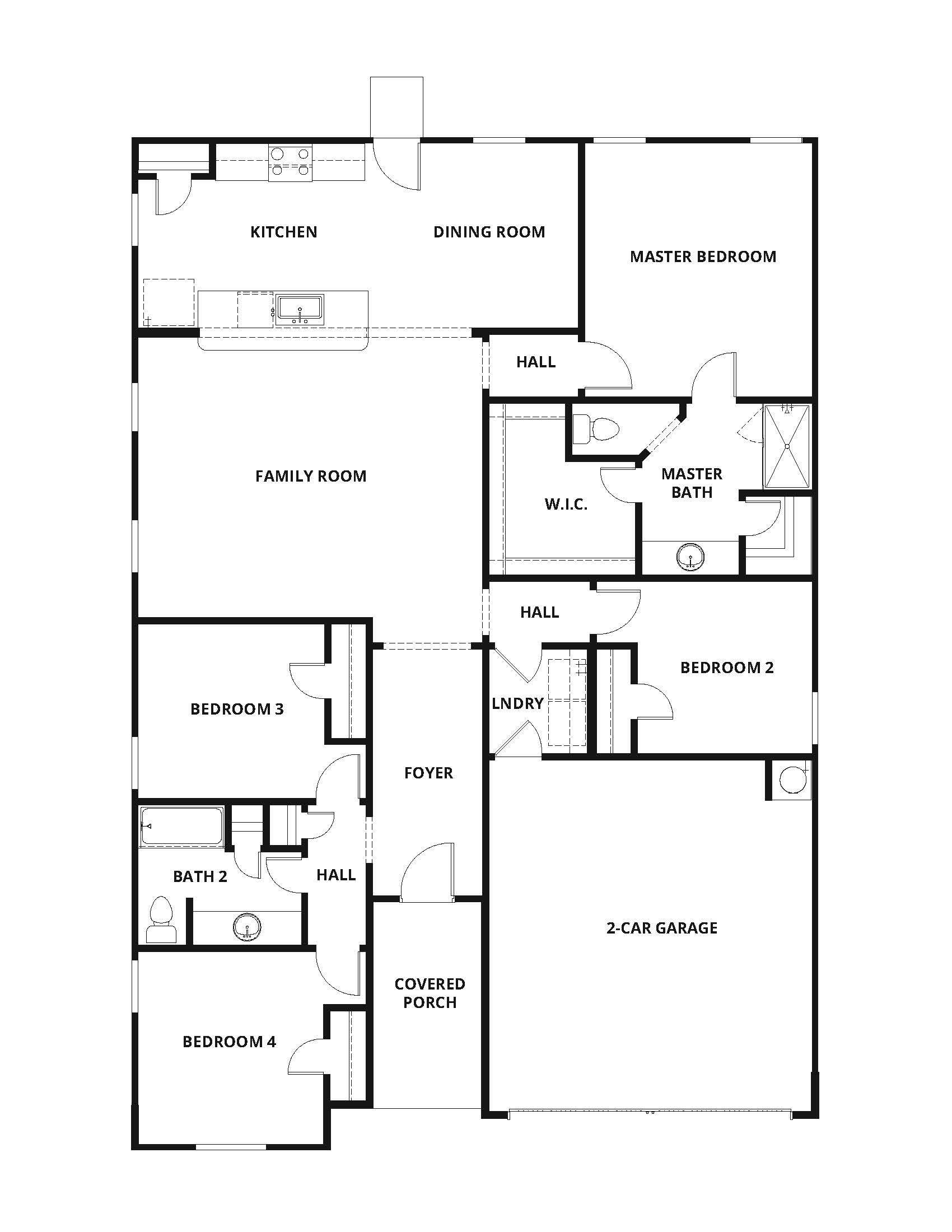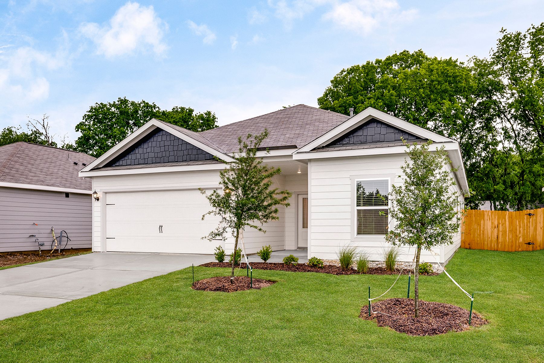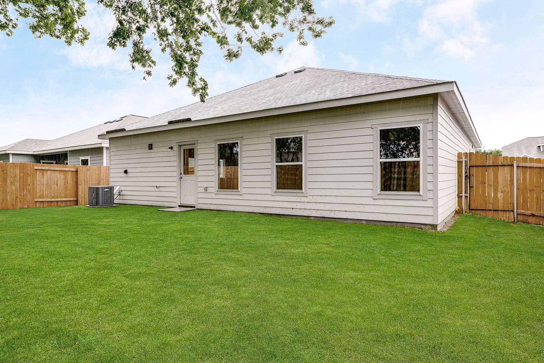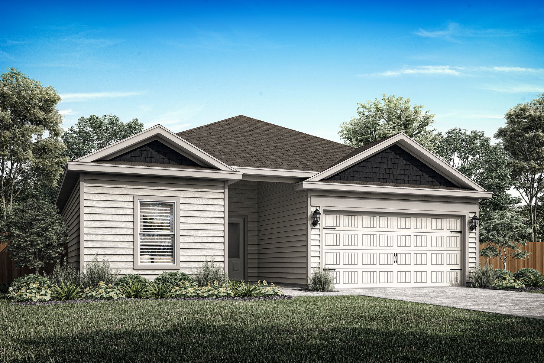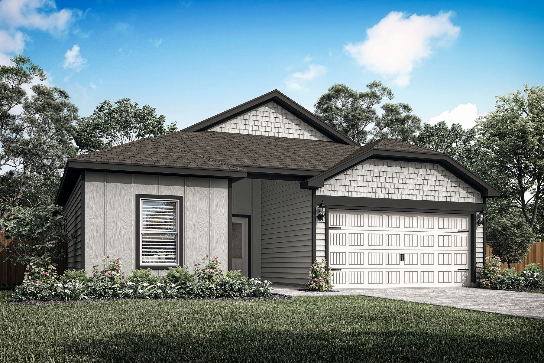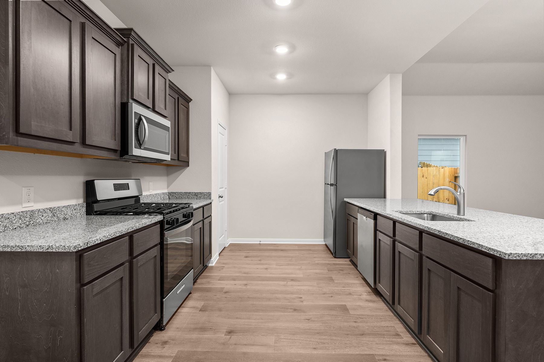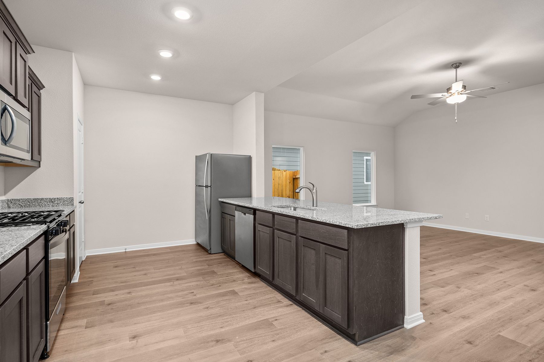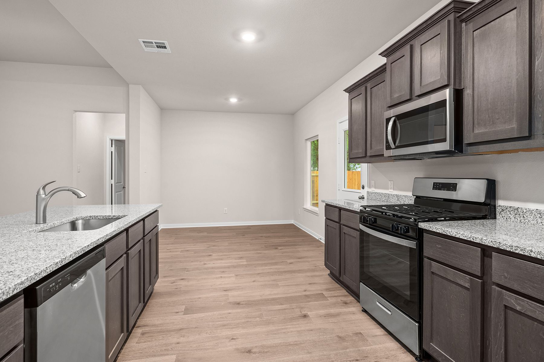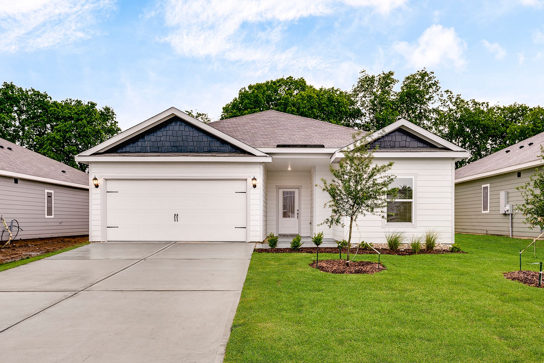Related Properties in This Community
| Name | Specs | Price |
|---|---|---|
 Cypress
Cypress
|
$349,900 | |
 Sabine
Sabine
|
$299,900 | |
 Driftwood
Driftwood
|
$373,900 | |
 Redwood Plan
Redwood Plan
|
3 BR | 2 BA | 2 GR | 1,649 SQ FT | $225,990 |
 Magnolia Plan
Magnolia Plan
|
3 BR | 2.5 BA | 2 GR | 2,139 SQ FT | $238,990 |
 Emory Plan
Emory Plan
|
3 BR | 2 BA | 2 GR | 1,824 SQ FT | $230,990 |
 Concord Plan
Concord Plan
|
3 BR | 2 BA | 2 GR | 1,459 SQ FT | $217,990 |
 Birch Plan
Birch Plan
|
3 BR | 2 BA | 2 GR | 1,300 SQ FT | $208,990 |
 Aspen Plan
Aspen Plan
|
3 BR | 2 BA | 2 GR | 1,263 SQ FT | $204,990 |
 128 Clear Creek Ln (Birch)
128 Clear Creek Ln (Birch)
|
3 BR | 2 BA | 2 GR | 1,300 SQ FT | $212,956 |
 126 Clear Creek Ln (Redwood)
126 Clear Creek Ln (Redwood)
|
3 BR | 2 BA | 2 GR | 1,649 SQ FT | $227,357 |
| Name | Specs | Price |
Reed
Price from: $319,900Please call us for updated information!
YOU'VE GOT QUESTIONS?
REWOW () CAN HELP
Home Info of Reed
The Reed floor plan offers four bedrooms, two bathrooms, and a spacious open layout, perfect for family living and entertaining. The upgraded kitchen boasts beautiful wood cabinetry, granite countertops, and stainless-steel Whirlpool appliances, seamlessly connecting to the inviting dining area and bright family room. The private master suite provides a relaxing retreat with a large bedroom, spa-like bathroom, and generous walk-in closet. With an attached two-car garage for convenience and a full suite of designer upgrades included, the Reed delivers both style and functionality for a truly exceptional home.
Home Highlights for Reed
Information last updated on May 28, 2025
- Price: $319,900
- 1752 Square Feet
- Status: Plan
- 4 Bedrooms
- 2 Garages
- Zip: 75160
- 2 Bathrooms
- 1 Story
Living area included
- Dining Room
- Family Room
Community Info
Creekside Estates is a beautiful new community in the charming town of Terrell, Texas! Here, you'll enjoy the perfect blend of small-town charm, local attractions and convenient access to Dallas. Designed for an exceptional lifestyle, Creekside Estates features playgrounds, sports fields, and scenic walking trails that invite you to explore the outdoors. The community also offers spacious homes with modern finishes, energy-efficient features and thoughtfully designed spaces to fit your family's needs. With its ideal mix of comfort, convenience and quality, Creekside Estates is the perfect place to call home!
Actual schools may vary. Contact the builder for more information.
Amenities
-
Health & Fitness
- Tennis
- Pool
- Soccer
- Baseball
-
Community Services
- Playground
Area Schools
-
Terrell ISD
- J W Long Elementary School
- Herman Furlough Jr Middle School
- Terrell High School
Actual schools may vary. Contact the builder for more information.
Testimonials
""I would recommend without hesitation LGI to anyone looking for their first, second, or any home. Thank you LGI, you have a customer for life. My first house feels like a home already thanks to you!" "
James
5/13/2019
""I've taken a close look at LGI Homes and come to the conclusion that they are the best value for your dollar. The designs are well thought out and you can't beat the exceptional features included in the price." "
Vito
5/13/2019
""Being a first time home buyer is very scary and we felt rewarded to have such a great company on our side. Thank you for making the dream of owning our home a reality." "
Josh & Jennifer
5/13/2019
