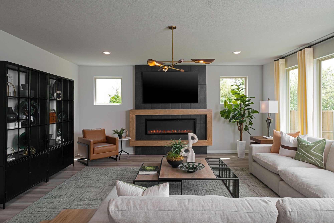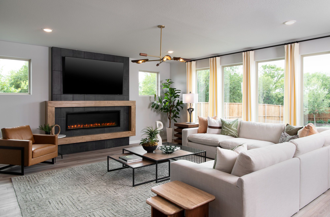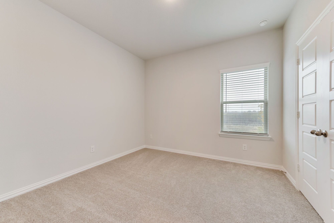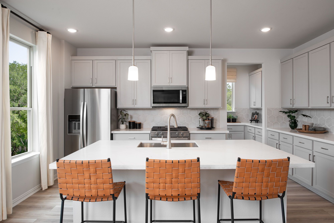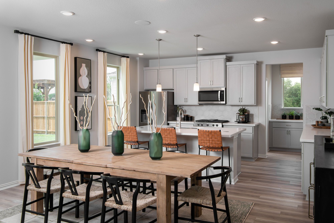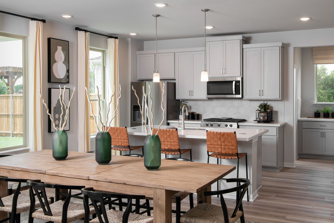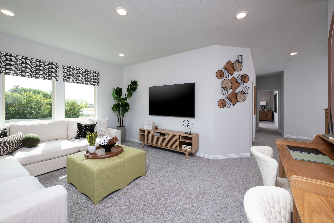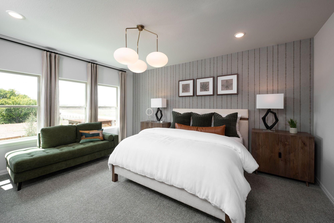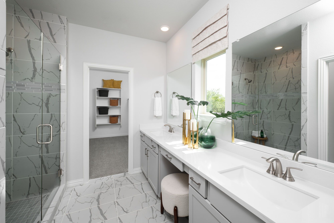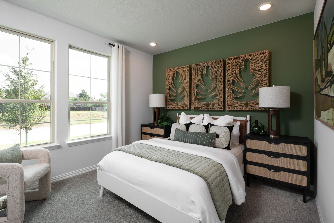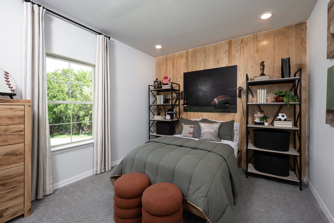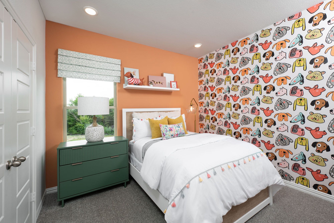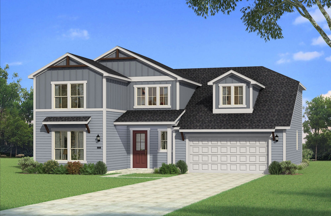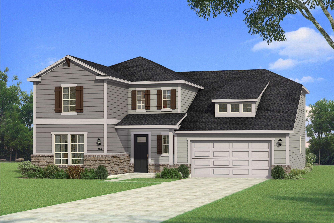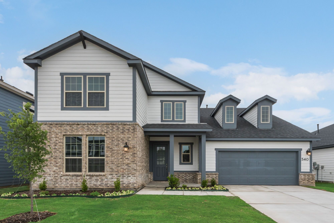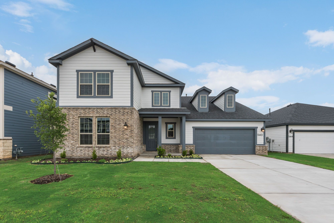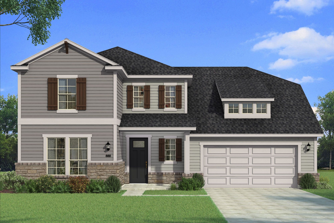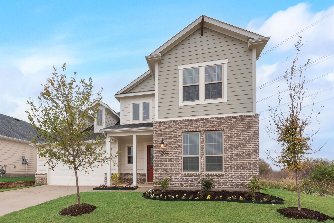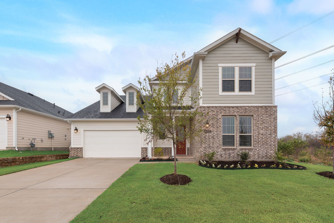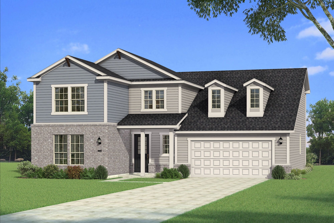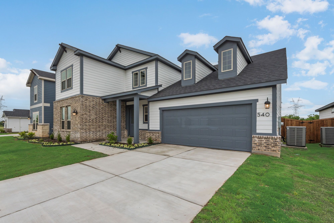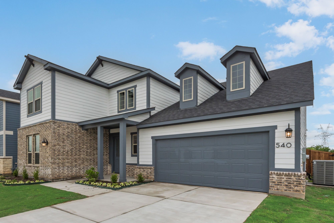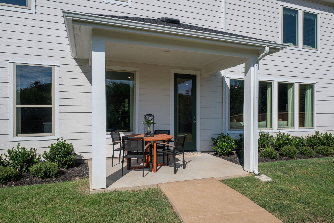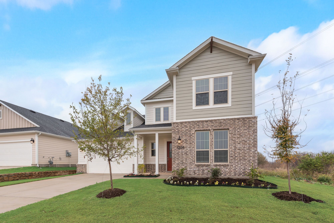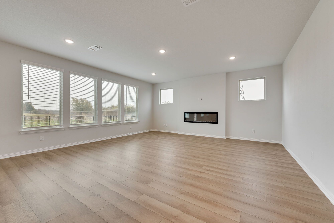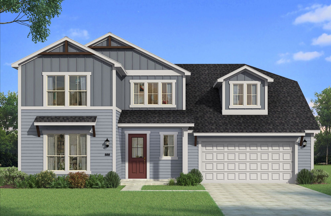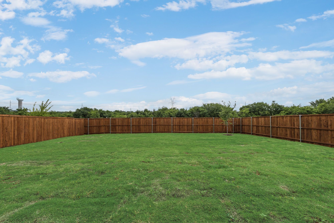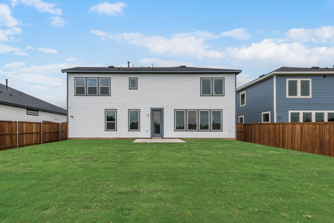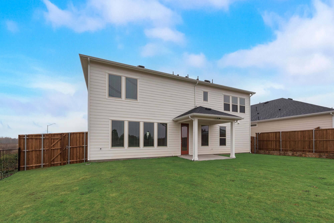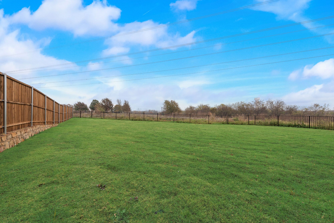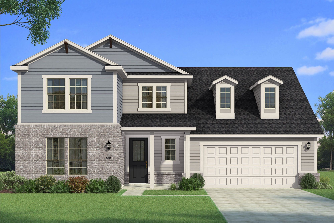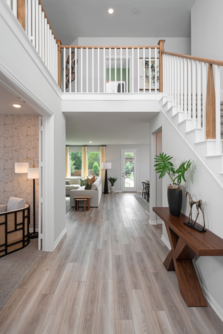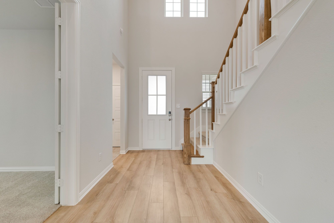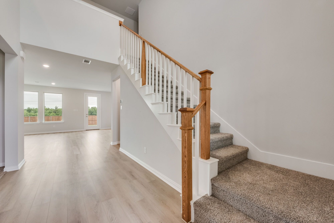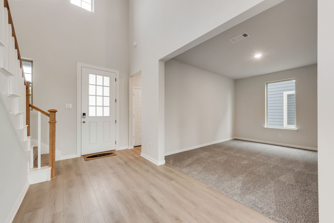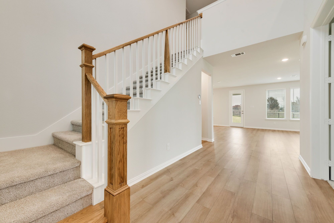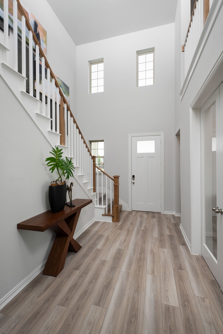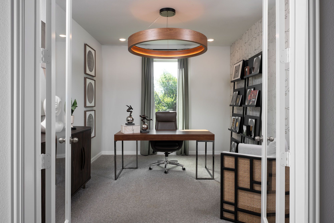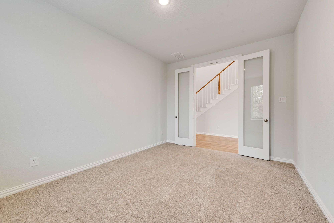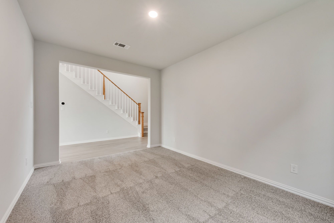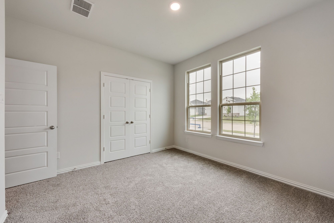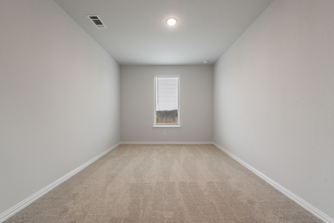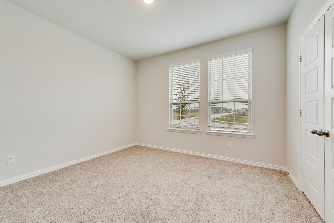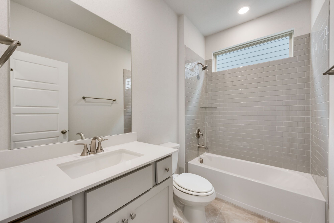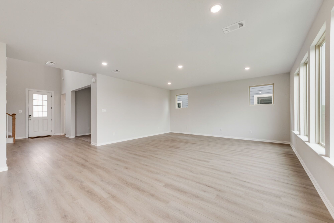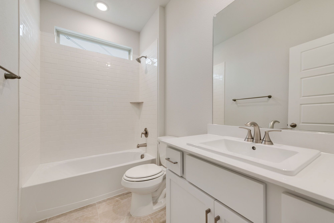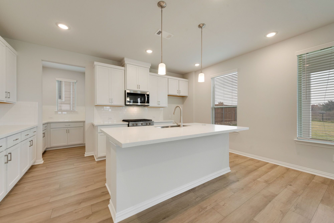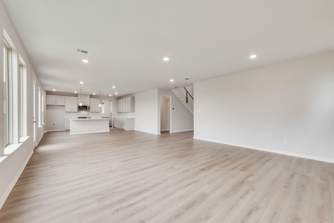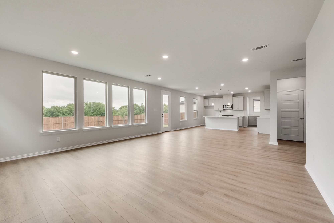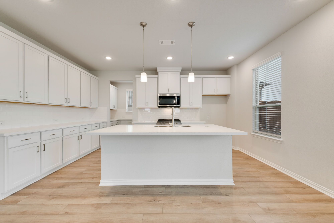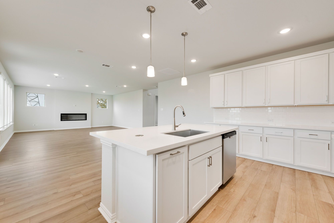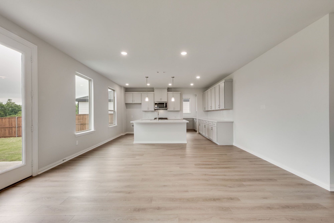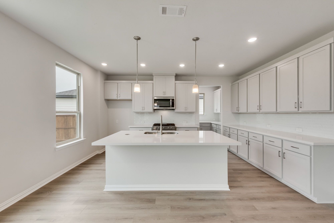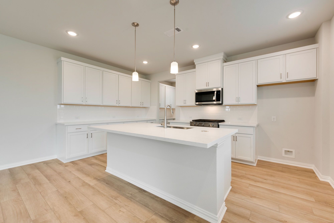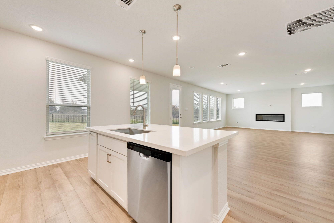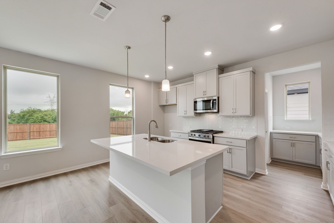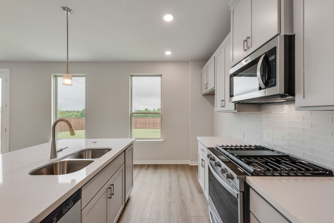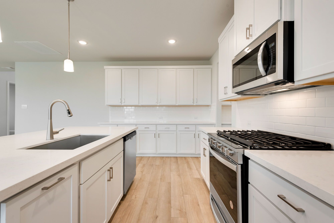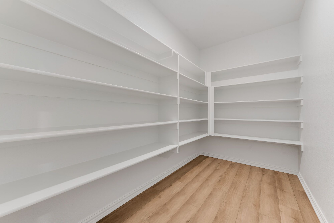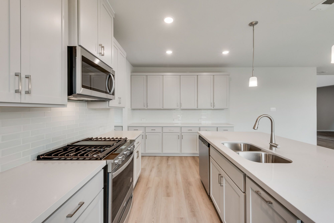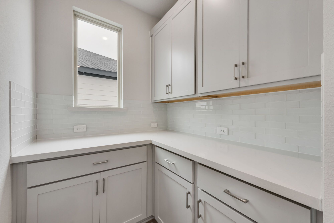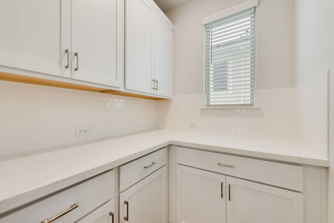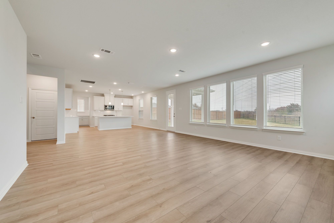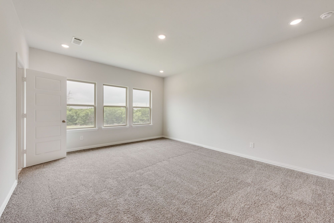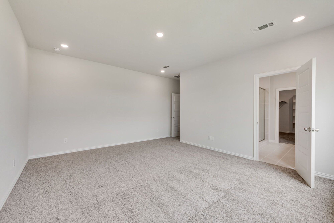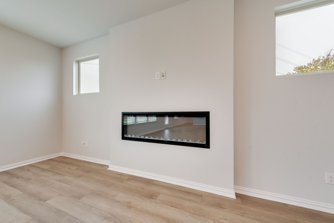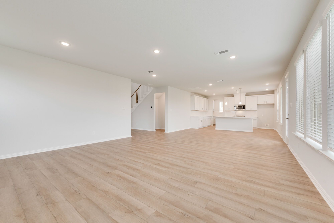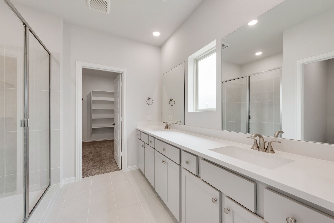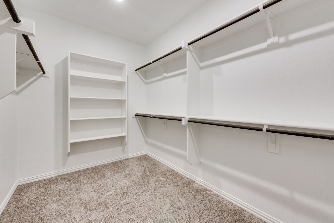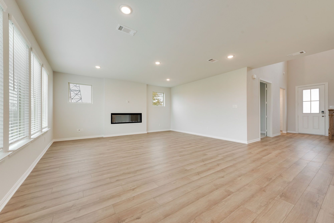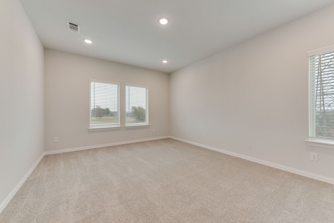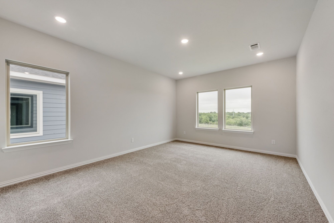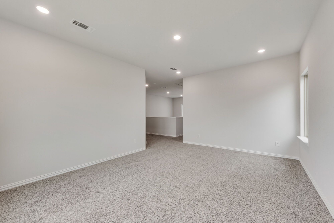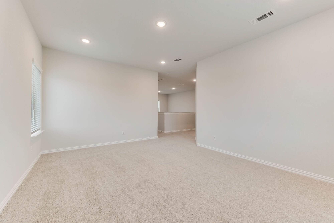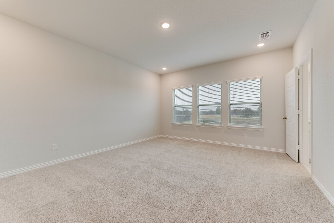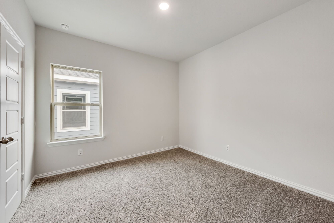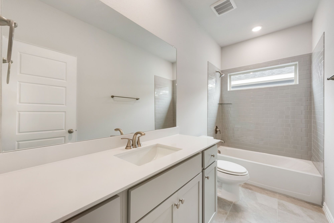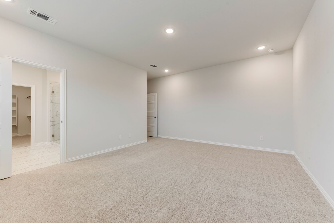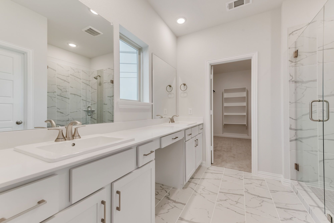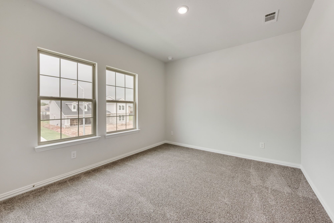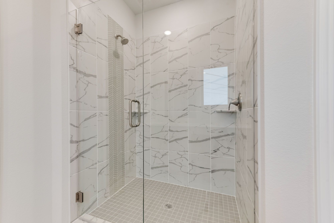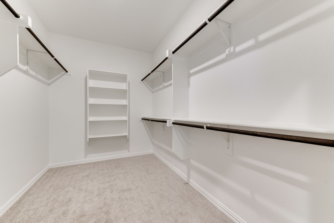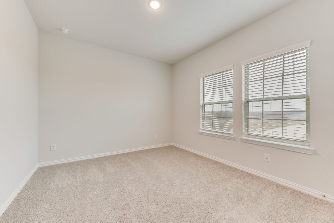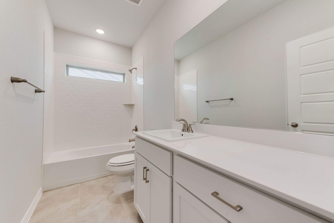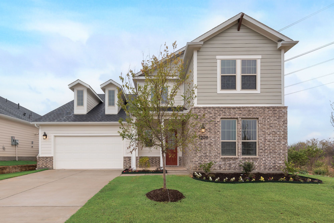Related Properties in This Community
| Name | Specs | Price |
|---|---|---|
 Jasmine
Jasmine
|
$443,329 | |
 Seville II
Seville II
|
$395,990 | |
 Sarafina
Sarafina
|
$299,940 | |
 Mirabel
Mirabel
|
$402,490 | |
 Isabela
Isabela
|
$387,990 | |
 Elinor II
Elinor II
|
$348,190 | |
 Elinor
Elinor
|
$459,990 | |
 Delphi
Delphi
|
$373,857 | |
 Aurora
Aurora
|
$348,995 | |
 Amelia
Amelia
|
$381,300 | |
| Name | Specs | Price |
Bellagio
Price from: $443,355Please call us for updated information!
YOU'VE GOT QUESTIONS?
REWOW () CAN HELP
Home Info of Bellagio
This 4 bedroom, 3 bathroom Bellagio home combines open-concept living with smart, functional spaces designed for everyday comfort. A soaring two-story foyer makes a striking first impression, leading into the light-filled Great Room and dining area. The kitchen anchors the main floor with a large island, walk-in pantry, and a tucked-away prep space perfect for entertaining. Just off the entry, double doors open to a flex room that works beautifully as a home office or creative space. Upstairs, a spacious loft offers additional living space, while two secondary bedrooms are set apart for added privacy. The owners suite features a large walk-in closet and dual vanities, and the second-floor laundry room adds everyday ease. Options like an electric fireplace and covered patio create even more ways to personalize this new home in Crowley, TX.
Home Highlights for Bellagio
Information last updated on July 02, 2025
- Price: $443,355
- 2912 Square Feet
- Status: Completed
- 4 Bedrooms
- 2 Garages
- Zip: 76036
- 3 Bathrooms
- 2 Stories
- Move In Date January 2025
Living area included
- Bonus Room
- Dining Room
- Family Room
- Guest Room
- Living Room
- Loft
- Office
- Study
Plan Amenities included
- Primary Bedroom Upstairs
Community Info
Discover Creekside of Crowley, where the vibrant Fort Worth lifestyle meets affordable, thoughtfully designed single-family homes. Nestled in Crowley, Texas, just a short drive from Fort Worth, this community offers the perfect blend of suburban tranquility and city convenience. Explore family-friendly amenities, including walking and biking trails that weave through lush landscapes, and enjoy exclusive access to a clubhouse, pool, cabana, splash pad, and a pocket park. Experience a balanced lifestyle with convenient access to diverse dining options and vibrant shopping nearby. Families will appreciate being part of the Crowley Independent School District. With easy access to 35W and the Chisholm Trail Parkway, Creekside of Crowley ensures that everything you need for a fulfilling lifestyle is always within reach. Looking for more options? Explore single-family homes in North Richland Hills for even more community-focused living near the DallasFort Worth area.
Actual schools may vary. Contact the builder for more information.
Amenities
-
Health & Fitness
- Pool
- Trails
-
Community Services
- Park
-
Local Area Amenities
- Greenbelt
-
Social Activities
- Club House
Area Schools
-
Crowley Independent School District
- Bess Race Elementary School
- Crowley Middle School
- Richard J. Allie Middle School
- Crowley 9th Grade Campus
- Crowley High School
Actual schools may vary. Contact the builder for more information.
