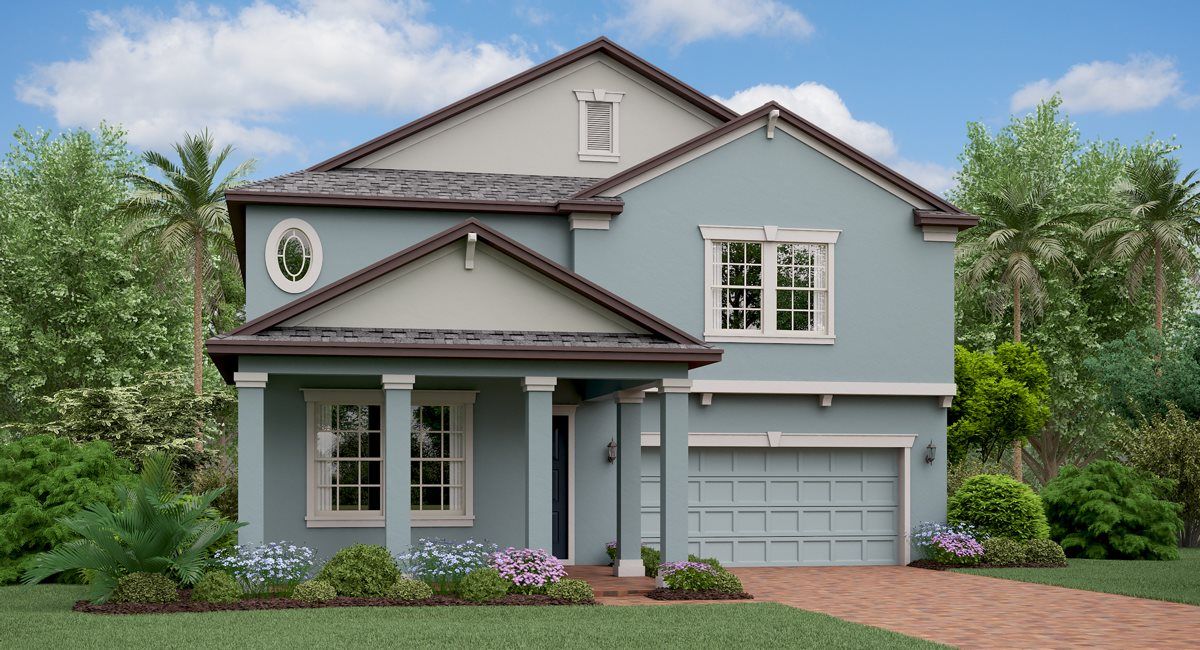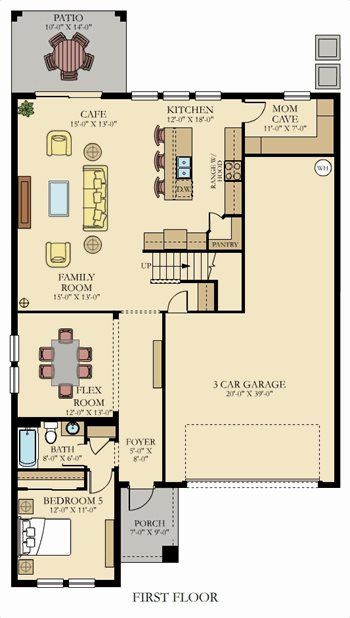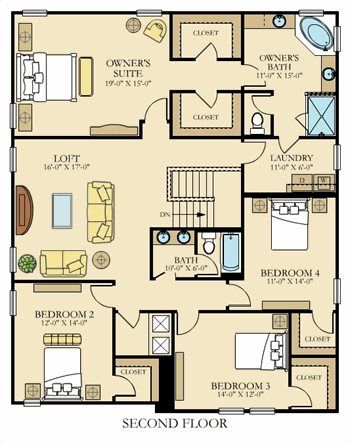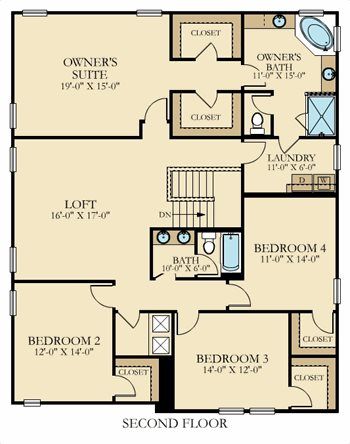Related Properties in This Community
| Name | Specs | Price |
|---|---|---|
 Virginia 2017 Plan
Virginia 2017 Plan
|
5 BR | 3.5 BA | 3 GR | 3,773 SQ FT | $378,990 |
 Vermont 2017 Plan
Vermont 2017 Plan
|
5 BR | 3 BA | 3 GR | 3,291 SQ FT | $363,990 |
 South Carolina 2017 Plan
South Carolina 2017 Plan
|
4 BR | 2.5 BA | 2 GR | 2,946 SQ FT | $345,690 |
 Rhode Island 2017 Plan
Rhode Island 2017 Plan
|
4 BR | 2.5 BA | 2 GR | 2,591 SQ FT | $325,490 |
 Pennsylvania 2017 Plan
Pennsylvania 2017 Plan
|
4 BR | 3 BA | 2 GR | 2,529 SQ FT | $335,590 |
 North Carolina 2017 Plan
North Carolina 2017 Plan
|
4 BR | 3 BA | 2 GR | 2,061 SQ FT | $305,290 |
 New Jersey 2017 Plan
New Jersey 2017 Plan
|
3 BR | 2 BA | 2 GR | 1,744 SQ FT | $286,090 |
| Name | Specs | Price |
Vermont 2017
YOU'VE GOT QUESTIONS?
REWOW () CAN HELP
Home Info of Vermont 2017
The two-story Vermont 2017 floor plan features something really unique, a getaway from the family that we like to call, "the Mom Cave." This spacious and open-concept floor plan has a natural flow between the family room, cafe and enlarged kitchen on the first floor, which continues upstairs to the interconnected loft on the second floor, where the bedrooms and owner's suite are. The Vermont floor plan is a part of our new homes for sale in Riverview, stop by our Welcome Home Center and find out more.
Home Highlights for Vermont 2017
Information last updated on November 03, 2020
- Price: $357,990
- 3291 Square Feet
- Status: Plan
- 5 Bedrooms
- 3 Garages
- Zip: 33569
- 3 Full Bathrooms
- 2 Stories
Living area included
- Family Room
- Game Room
Plan Amenities included
- Master Bedroom Downstairs
Community Info
Located in Riverview, this gated private waterfront community offers single-family homes within easy access to Tampa Bay via I-75 and US 301. Choose from 7 different floor plans ranging from 1,744 to 3,773 square feet to accommodate your family. Features include: granite countertops throughout, stainless steel appliances, brick driveways and porches and smart home technology including video doorbell and keyless entry.
Utilities
-
Electric
- Tampa Electric
813-223-XXXX
- Tampa Electric
-
Telephone
- Spectrum








