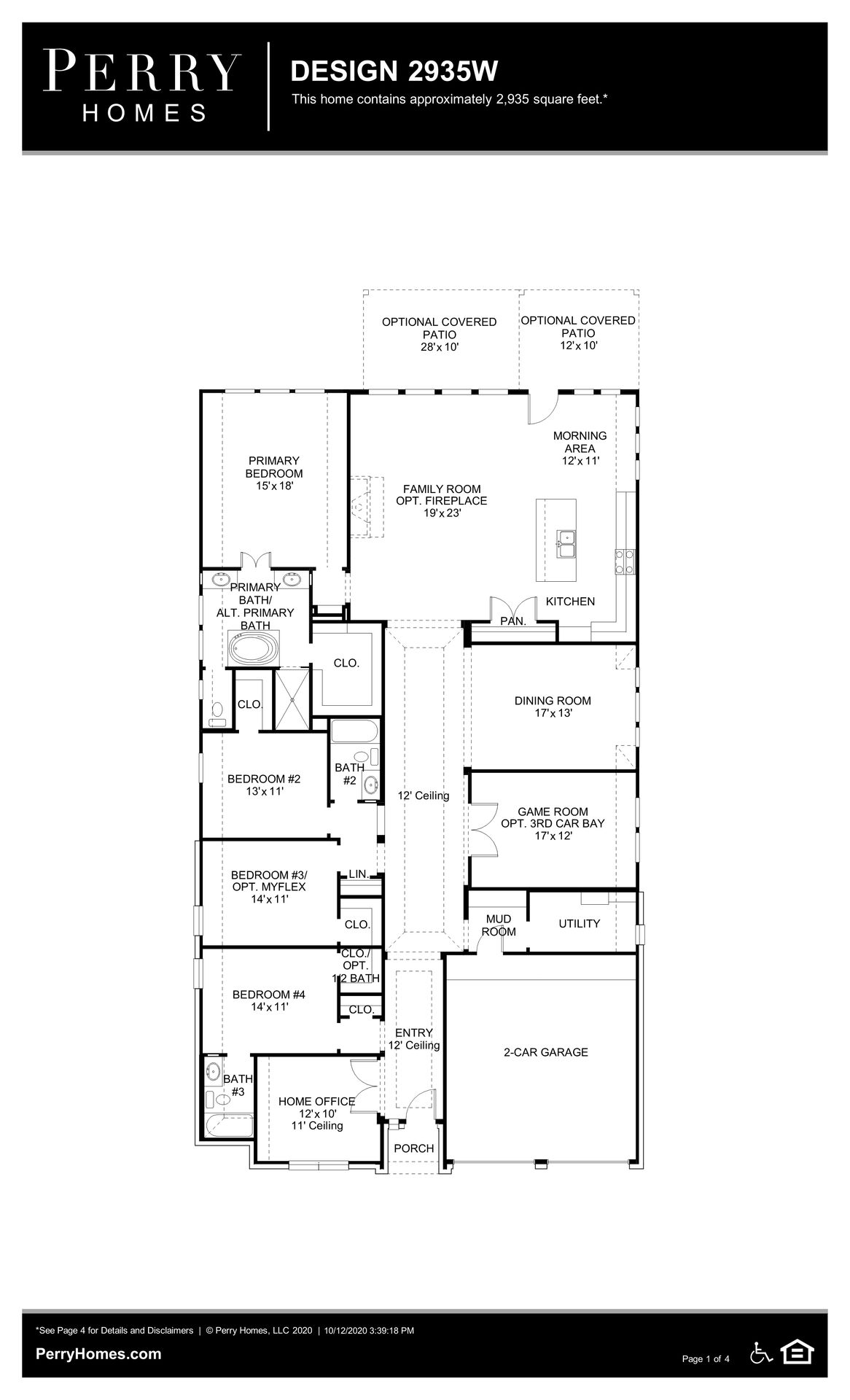Related Properties in This Community
| Name | Specs | Price |
|---|---|---|
 4326 HARLOW RANCH COURT (3395W)
4326 HARLOW RANCH COURT (3395W)
|
4 BR | 3.5 BA | 3 GR | 3,395 SQ FT | $561,900 |
 4322 HARLOW RANCH COURT (3299W)
4322 HARLOW RANCH COURT (3299W)
|
4 BR | 3.5 BA | 3 GR | 3,299 SQ FT | $522,900 |
 4222 SAGE GLEN LANE (3394W)
4222 SAGE GLEN LANE (3394W)
|
5 BR | 4.5 BA | 3 GR | 3,394 SQ FT | $518,900 |
 4122 SAGE GLEN LANE (2586W)
4122 SAGE GLEN LANE (2586W)
|
4 BR | 3.5 BA | 2 GR | 2,586 SQ FT | $473,900 |
 3396W Plan
3396W Plan
|
4 BR | 3.5 BA | 3 GR | 3,396 SQ FT | $495,900 |
 3395W Plan
3395W Plan
|
4 BR | 3.5 BA | 3 GR | 3,395 SQ FT | $493,900 |
 3392W Plan
3392W Plan
|
4 BR | 3.5 BA | 3 GR | 3,392 SQ FT | $479,900 |
 3299W Plan
3299W Plan
|
4 BR | 3.5 BA | 3 GR | 3,299 SQ FT | $480,900 |
 3095W Plan
3095W Plan
|
4 BR | 3 BA | 3 GR | 3,095 SQ FT | $469,900 |
 2997W Plan
2997W Plan
|
4 BR | 3.5 BA | 3 GR | 2,997 SQ FT | $448,900 |
 2949W Plan
2949W Plan
|
4 BR | 3 BA | 2 GR | 2,949 SQ FT | $434,900 |
 2935W Plan
2935W Plan
|
4 BR | 3 BA | 2 GR | 2,935 SQ FT | $433,900 |
 2934W Plan
2934W Plan
|
4 BR | 3 BA | 2 GR | 2,934 SQ FT | $448,900 |
 29110 SAGE TRACE COURT (2493W)
29110 SAGE TRACE COURT (2493W)
|
4 BR | 3.5 BA | 3 GR | 2,493 SQ FT | $462,900 |
 2737W Plan
2737W Plan
|
4 BR | 3 BA | 2 GR | 2,737 SQ FT | $437,900 |
 2726W Plan
2726W Plan
|
4 BR | 3 BA | 2 GR | 2,726 SQ FT | $429,900 |
 2695W Plan
2695W Plan
|
4 BR | 3 BA | 3 GR | 2,695 SQ FT | $440,900 |
 2622W Plan
2622W Plan
|
4 BR | 3 BA | 2 GR | 2,622 SQ FT | $415,900 |
 2586W Plan
2586W Plan
|
4 BR | 3 BA | 2 GR | 2,586 SQ FT | $429,900 |
 2583W Plan
2583W Plan
|
3 BR | 3 BA | 2 GR | 2,583 SQ FT | $411,900 |
 2582W Plan
2582W Plan
|
4 BR | 3 BA | 2 GR | 2,582 SQ FT | $410,900 |
 2543W Plan
2543W Plan
|
4 BR | 3 BA | 2 GR | 2,543 SQ FT | $413,900 |
 2525W Plan
2525W Plan
|
4 BR | 3 BA | 2 GR | 2,525 SQ FT | $415,900 |
 2519W Plan
2519W Plan
|
4 BR | 3 BA | 2 GR | 2,519 SQ FT | $421,900 |
 2493W Plan
2493W Plan
|
4 BR | 3 BA | 3 GR | 2,493 SQ FT | $417,900 |
 2354W Plan
2354W Plan
|
4 BR | 2 BA | 2 GR | 2,354 SQ FT | $396,900 |
| Name | Specs | Price |
4323 HARLOW RANCH COURT (2935W)
Price from: $485,900Please call us for updated information!
YOU'VE GOT QUESTIONS?
REWOW () CAN HELP
Home Info of 4323 HARLOW RANCH COURT (2935W)
Home office with French doors set at entry with 12-foot ceiling. Formal dining room and game room with French doors off coffered extended entry. Spacious family room with a wood mantel fireplace and a wall of windows opens to kitchen and morning area. Kitchen hosts generous island with built-in seating space. Primary suite includes bedroom with wall of windows. Dual vanity, garden tub, separate glass-enclosed shower and large walk-in closet in primary bath. Secondary bedrooms plus a guest suite complete this open one-story design. Extended covered backyard patio. Sprinkler system. Mud room off two-car garage.
Now Building
This home is currently under construction at 4323 HARLOW RANCH COURT and will soon be available for move-in at Cross Creek Ranch 55'. Contact Perry Homes today to lock in your options!
Community Info
Located in Fulshear, with frontage on FM 1093, located just minutes west of the Grand Parkway (HWY 99), this 3,200 acre master-planned community has over 400 acres of dedicated green space, hundreds of acres of lakes, and over 25 miles of hike-and-bike trails. Community amenities include the Welcome Center featuring a 70-foot observation tower, a 6,000 sq. ft. state-of-the-art custom Health and Fitness Center, Multi-Purpose Event Center, a large water park with a resort-style pool, spray park and water slide that cascades down a 40-foot hill. More Info About Cross Creek Ranch 55'
At Perry Homes, we are committed to providing you with exceptional value, quality, and customer service. Perry Homes’ success is largely due to the company’s founding values we still uphold today. We offer a variety of new home designs in over 50 communities throughout Austin, Dallas, Houston, and San Antonio. We stand by our quality craftmanship and back it up with an industry-leading two-year workmanship warranty and ten-year structural warranty. Our large selection of floorplans, design options and signature open concept living spaces are sure to fit every lifestyle. Perry Homes’ commitment to excellence, continued loyalty to our customers and our distinguished reputation is why the demand for our homes is unrivaled. Perry Homes has developed a renewed focus on beautiful homes in the best communities that are also functional for everyday living.
Amenities
Area Schools
- Lamar CISD
Actual schools may vary. Contact the builder for more information.
Local Points of Interest
- Green Belt
- Lake
Health and Fitness
- Pool
- Trails
Community Services & Perks
- Park
- Community Center



















































































