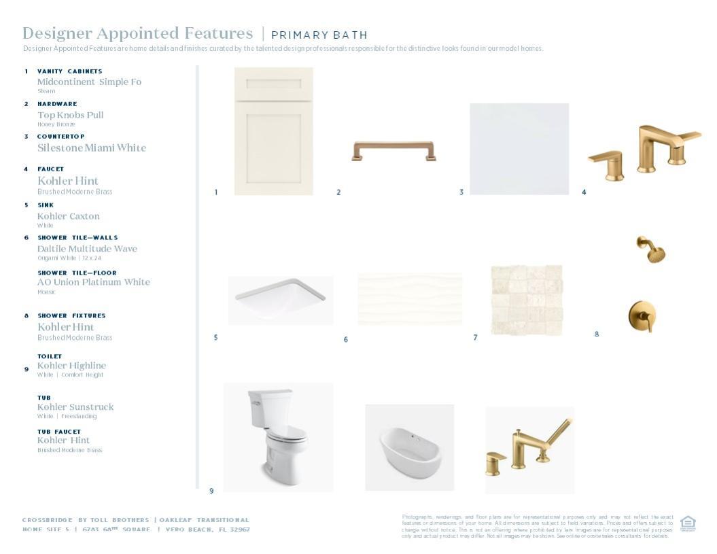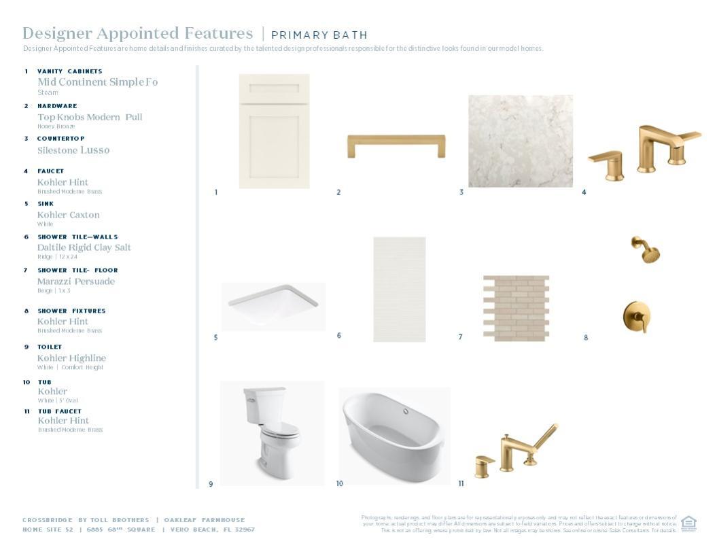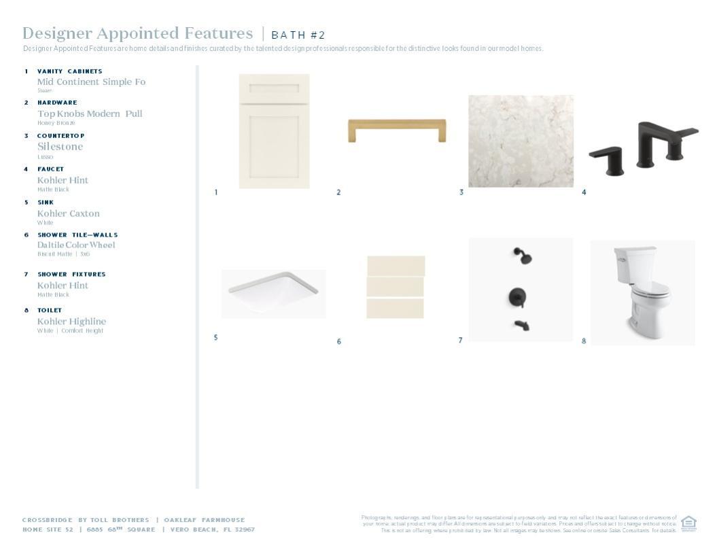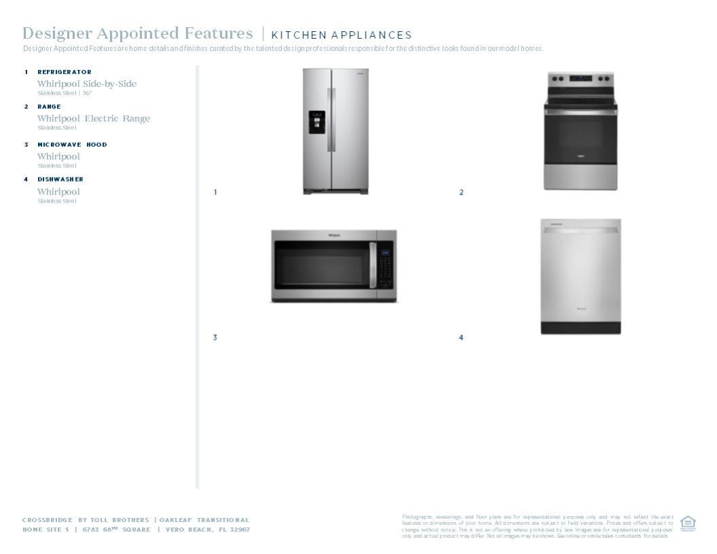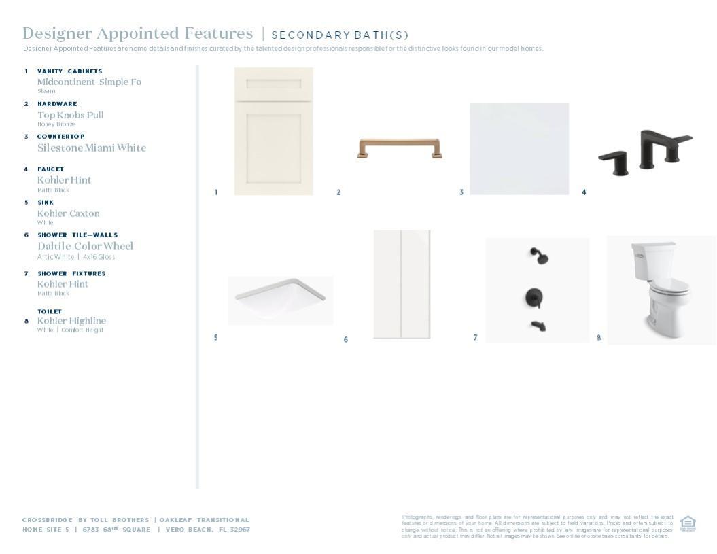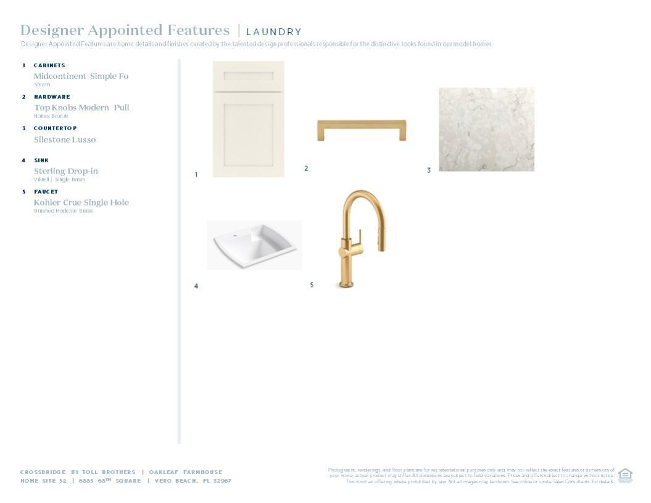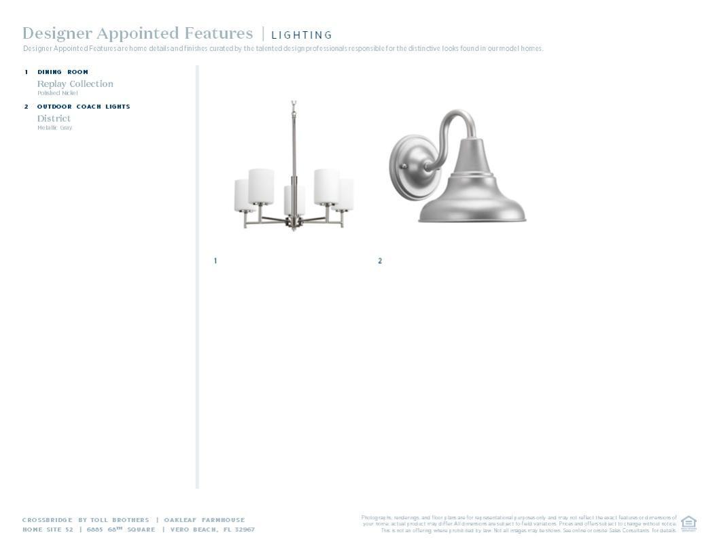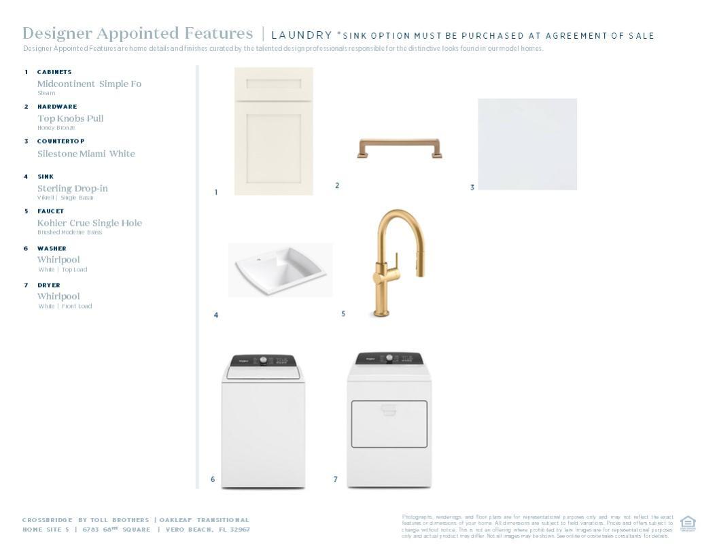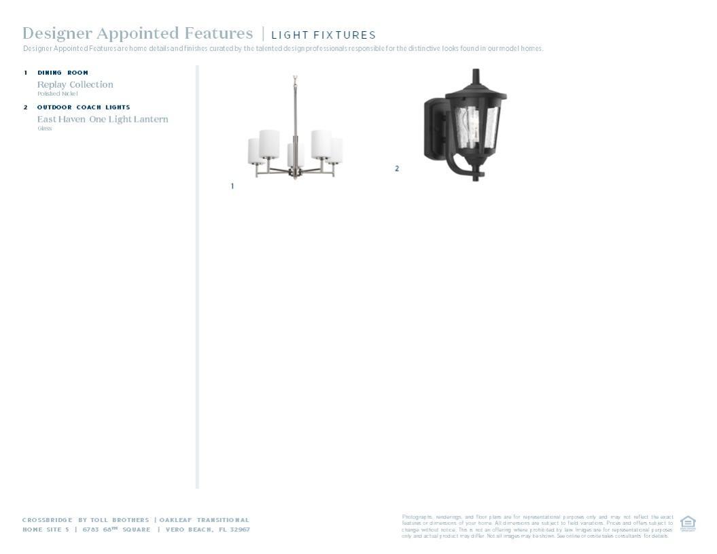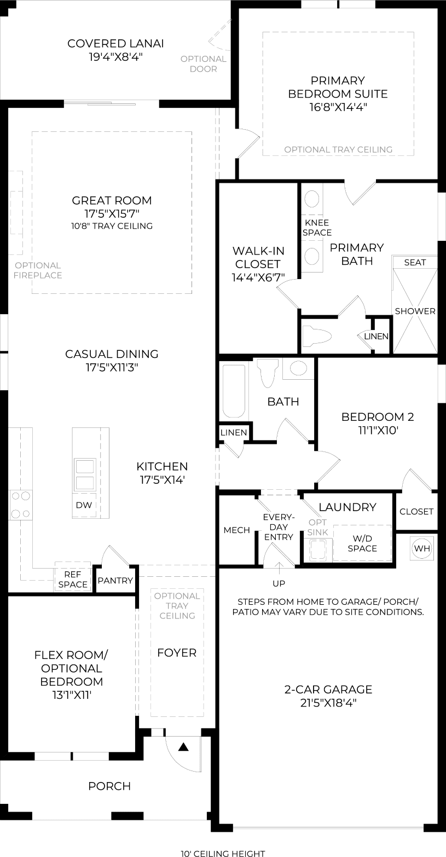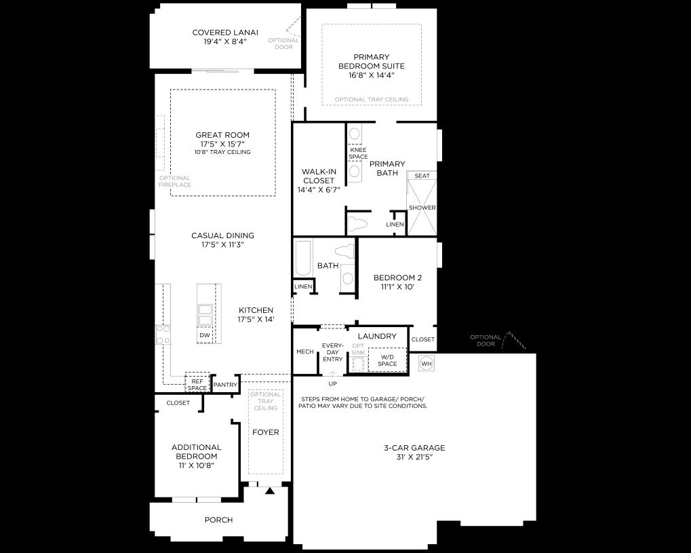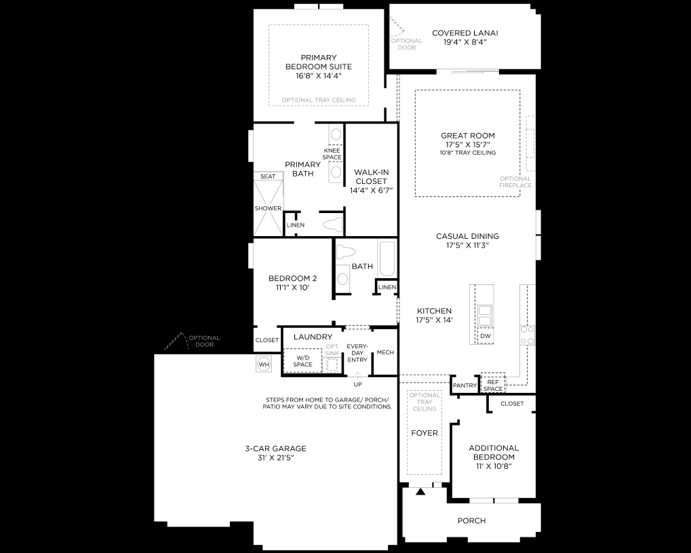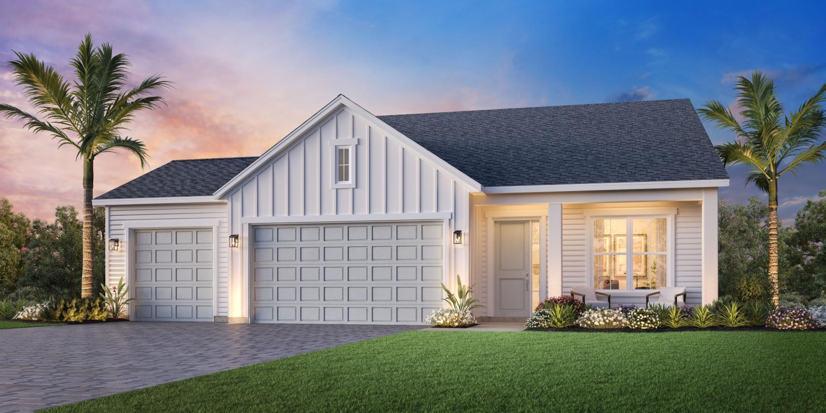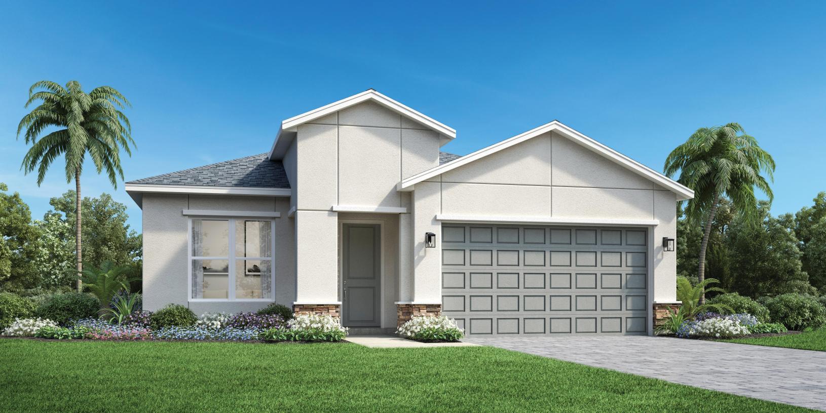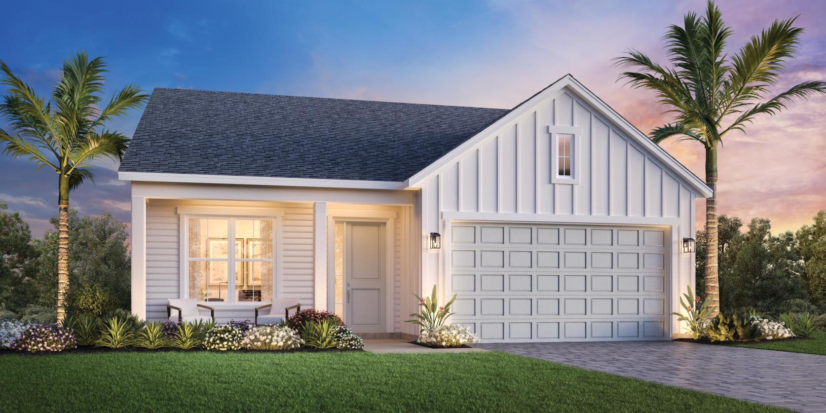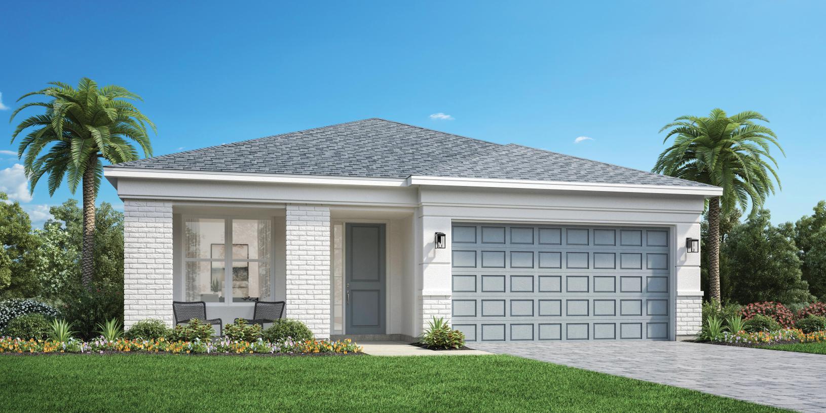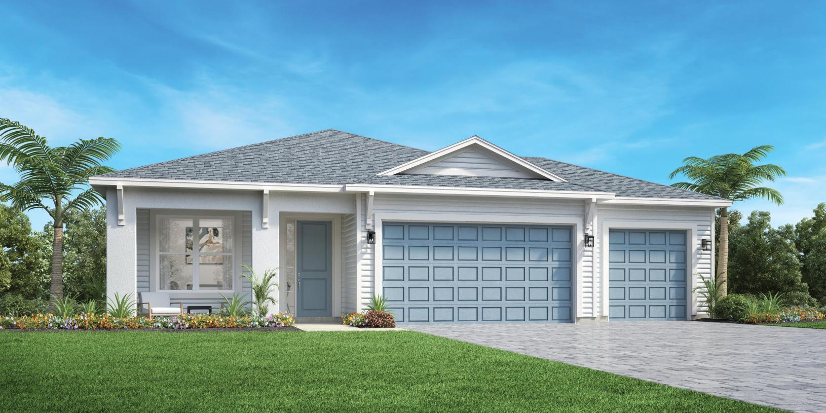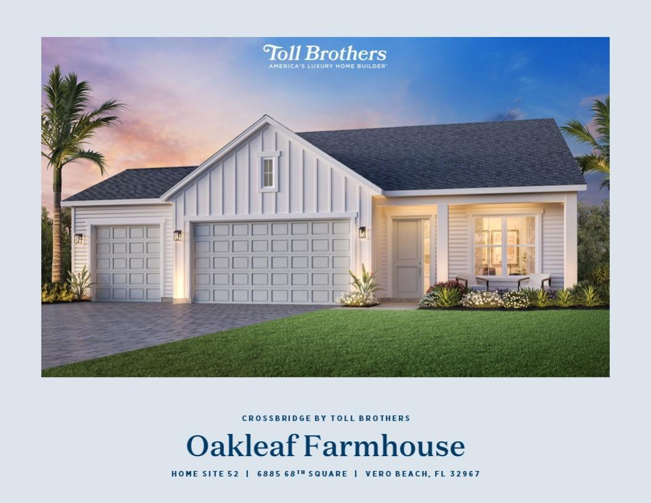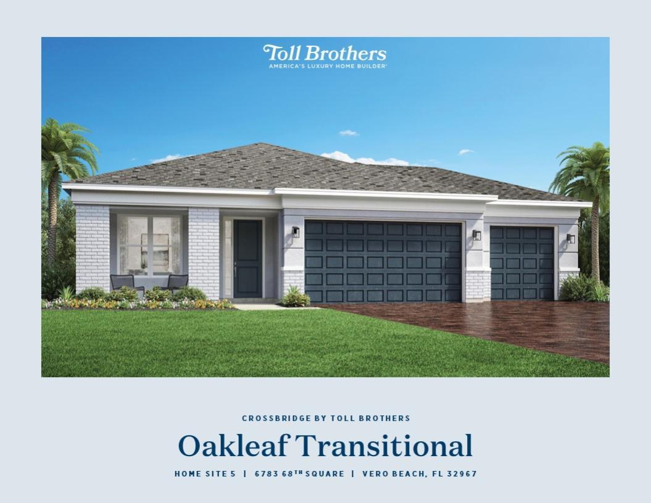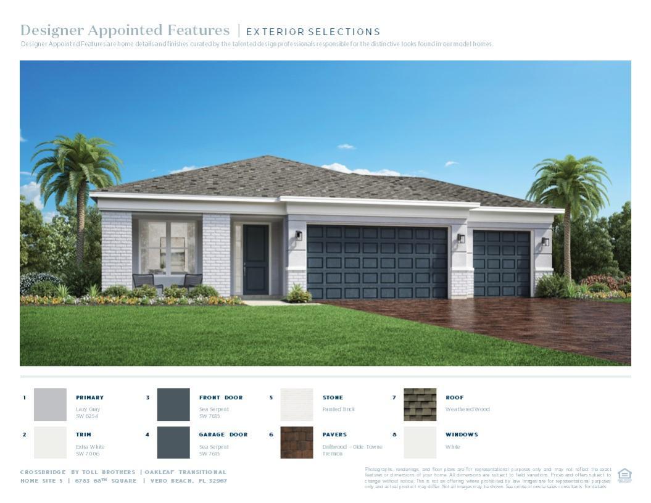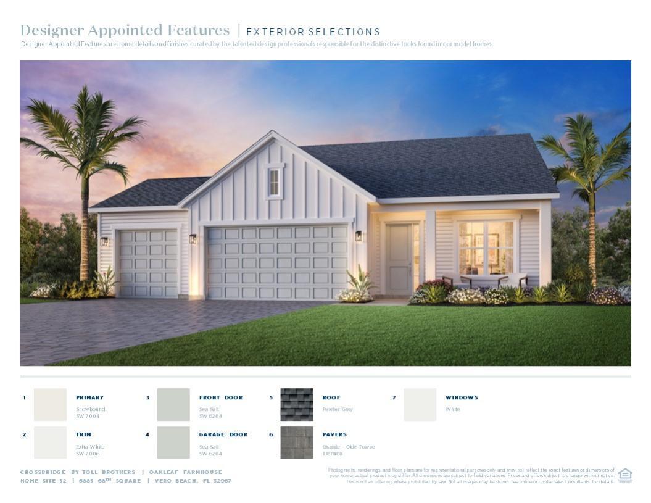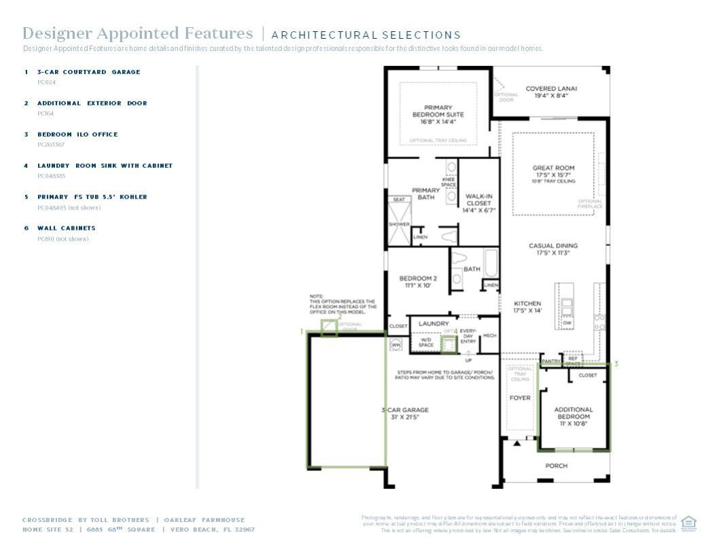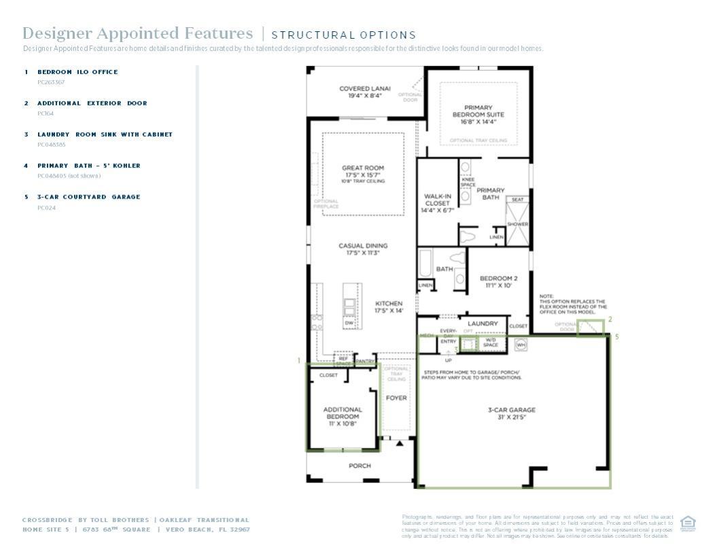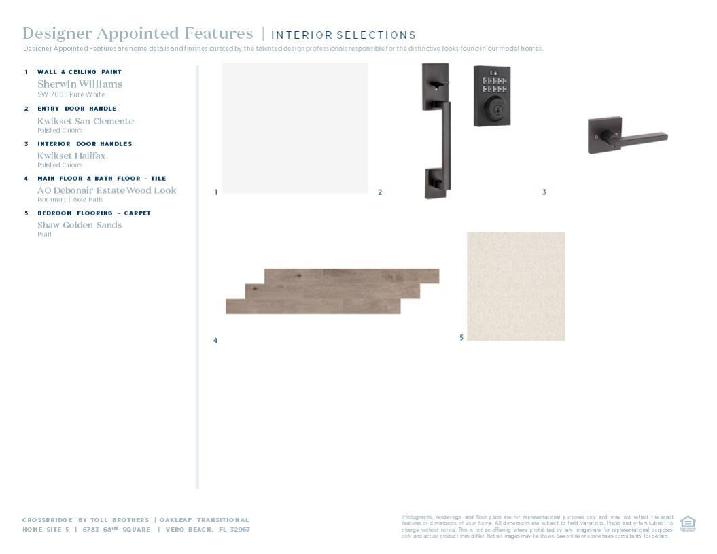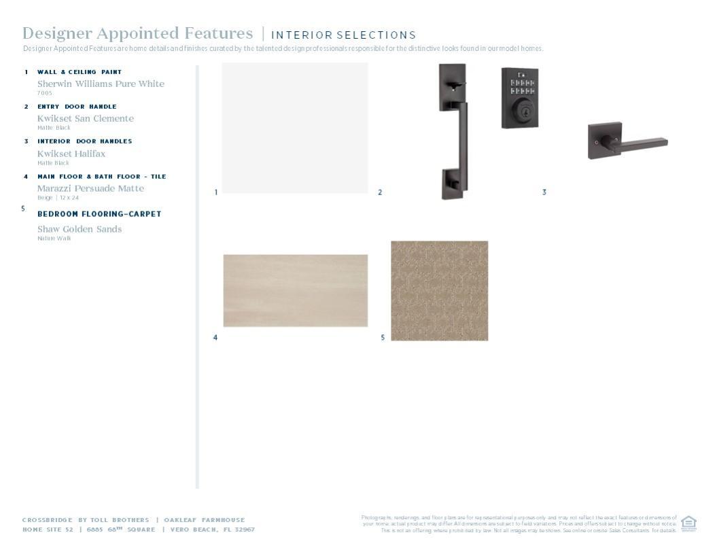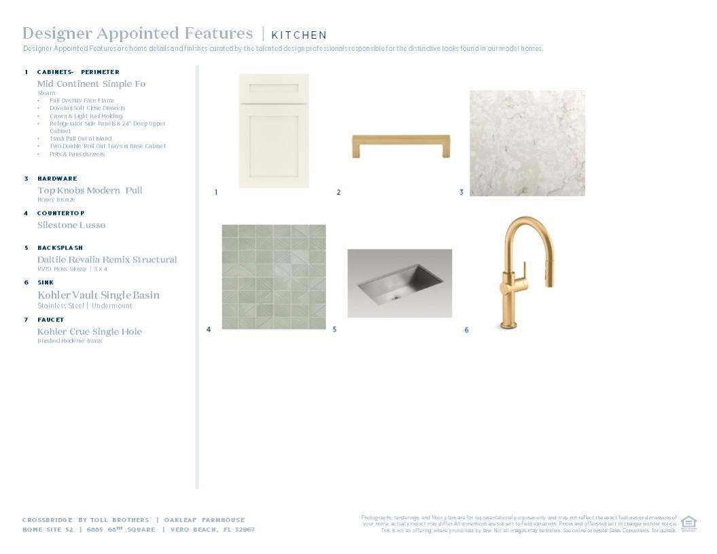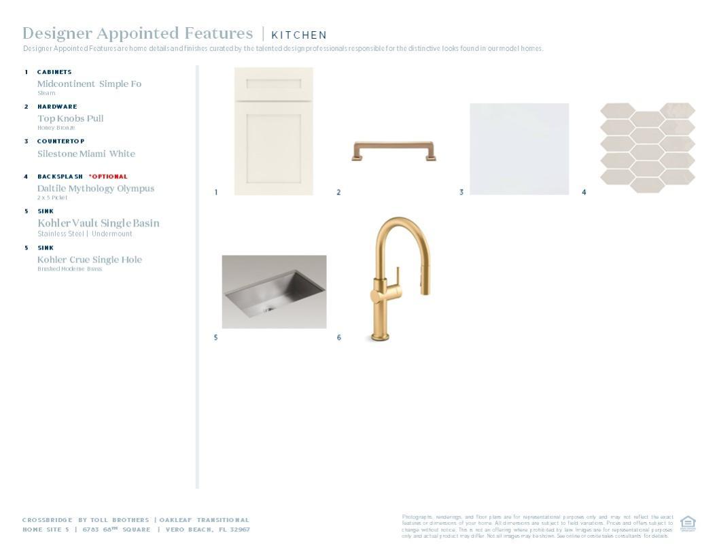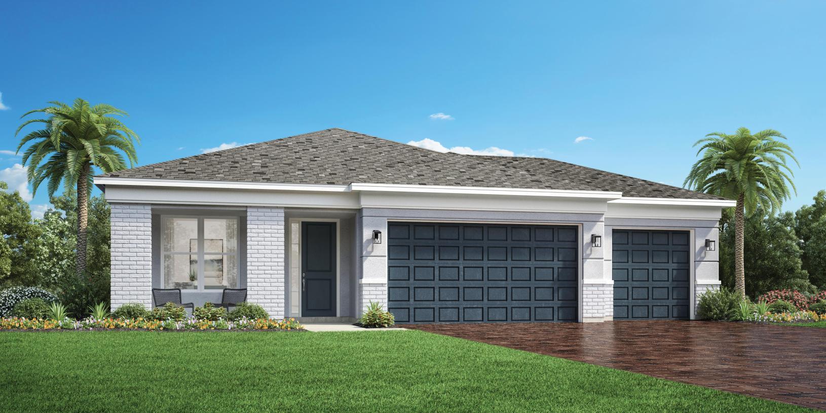Related Properties in This Community
| Name | Specs | Price |
|---|---|---|
 Winterberry
Winterberry
|
$574,995 | |
 Sweetbay
Sweetbay
|
$519,995 | |
 Arrowwood
Arrowwood
|
$579,000 | |
| Name | Specs | Price |
Oakleaf
Price from: $574,000
YOU'VE GOT QUESTIONS?
REWOW () CAN HELP
Home Info of Oakleaf
This stunning 3-bedroom, 2-bathroom home offers an expansive open-concept design perfect for modern living and entertaining. With a spacious three-car garage and thoughtfully chosen designer features throughout, every corner of this home exudes style and sophistication. Enjoy seamless indoor-outdoor living with a beautifully appointed patio, ideal for relaxing or hosting guests. Located in a desirable neighborhood, this home blends luxury, functionality, and comfort in a perfect package. MLS Number: 11115707 Disclaimer: Photos are images only and should not be relied upon to confirm applicable features.
Home Highlights for Oakleaf
Information last checked by REWOW: October 05, 2025
- Price from: $574,000
- 1885 Square Feet
- Status: Under Construction
- 3 Bedrooms
- 3 Garages
- Zip: 32967
- 2 Bathrooms
- 1 Story
- Move In Date November 2025
Plan Amenities included
- Primary Bedroom Downstairs
Community Info
Situated amidst breathtaking scenery, Crossbridge by Toll Brothers is a community of low-maintenance, single-family new homes in Vero Beach, FL. Choose from spacious home designs offering 1,885 to more than 2,614 square feet, open floor plans, superb kitchens, and 2- to 3-car garages. Create a serene escape suited to your taste and lifestyle with a range of unique fixtures and finishes from our Designer Appointed Collections. Socialize at the amenity center, dive into the refreshing pool, or simply relax in this lovely community. Close to shopping, dining, golfing, and plentiful outdoor recreation activities, Crossbridge by Toll Brothers perfectly blends convenience, luxury, and the beauty of Indian River County.
Amenities
-
Health & Fitness
- Pool
-
Community Services
- Playground
- Choice of our thoughtfully curated Designer Appointed Collections, each offering a distinct set of finishes to create a look that perfectly fits your home and your personal style
- Convenient access to major roadways like US-1 and I-95 with convenient access to the beach, local shopping, and dining experiences
- Single-story homes offering flexible floor plan options with 2 to 4 bedrooms, 2 to 3 bathrooms, and 2- to 3-car garages
- Future amenities, including a resort-style swimming pool, cabanas, playground, and more
- Four brand-new luxury home designs ranging from 1,885 to 2,614+ sq. ft.
