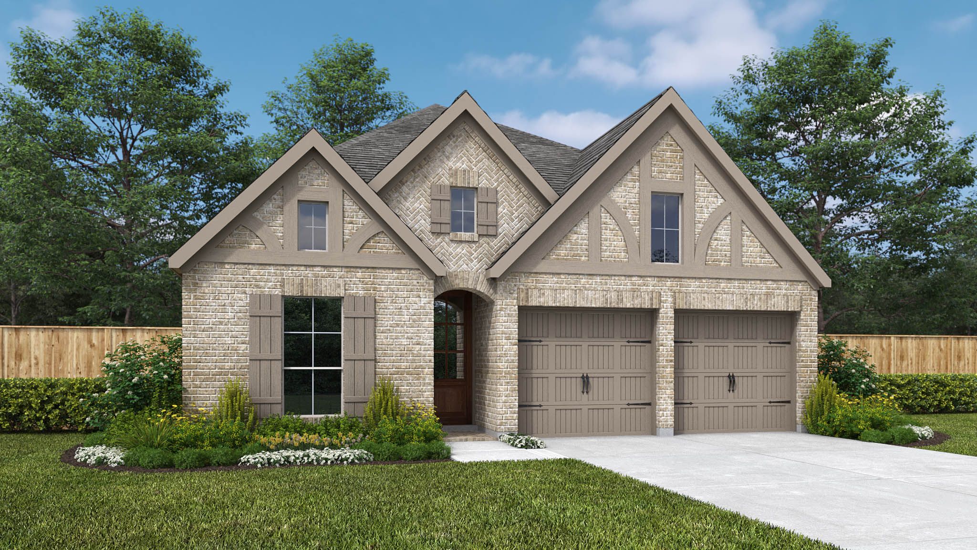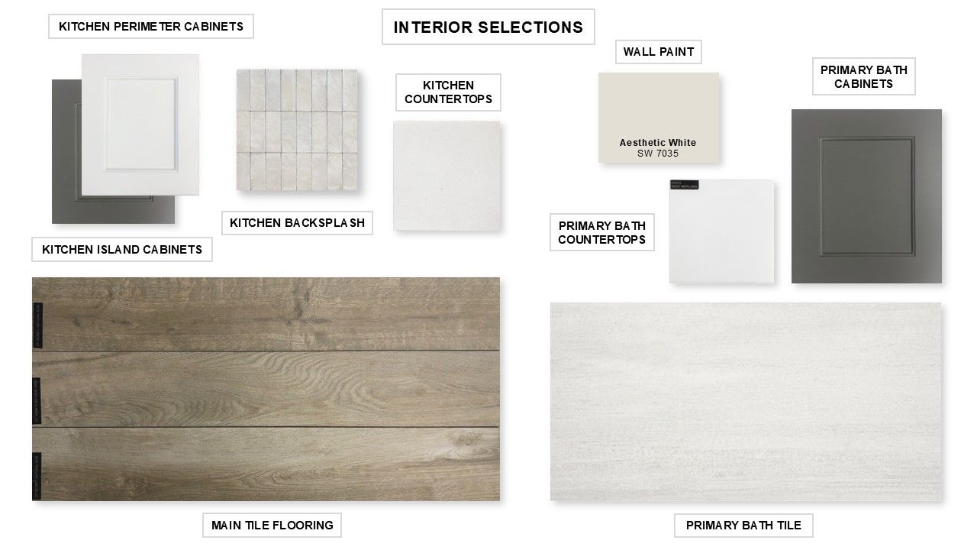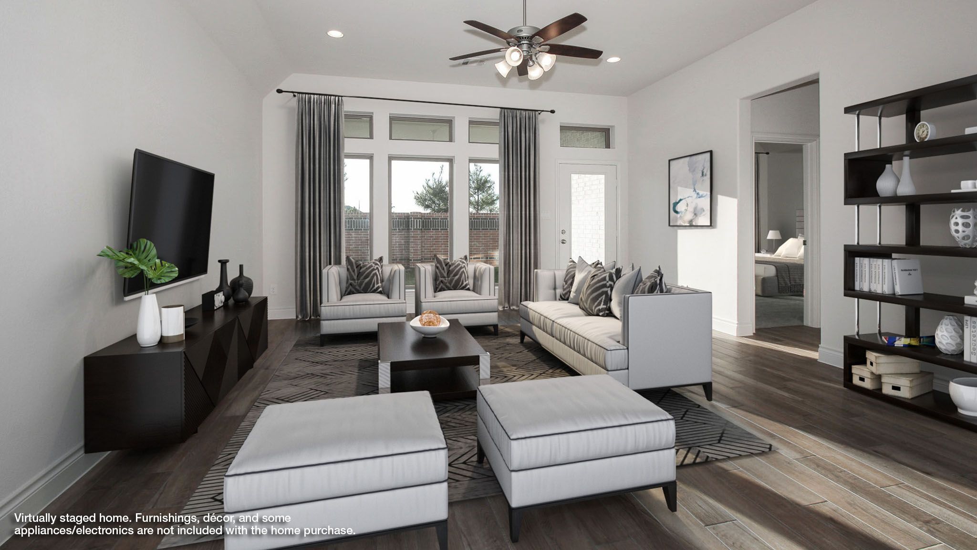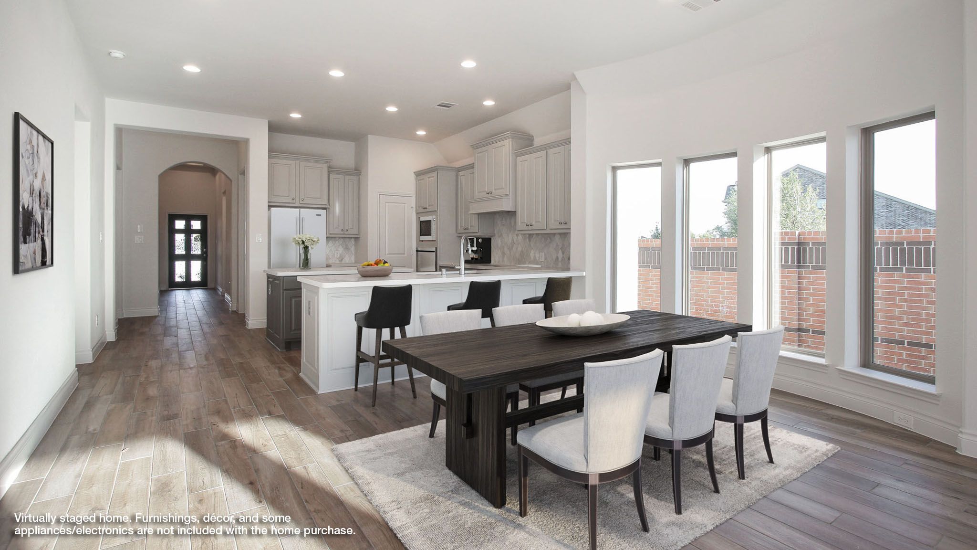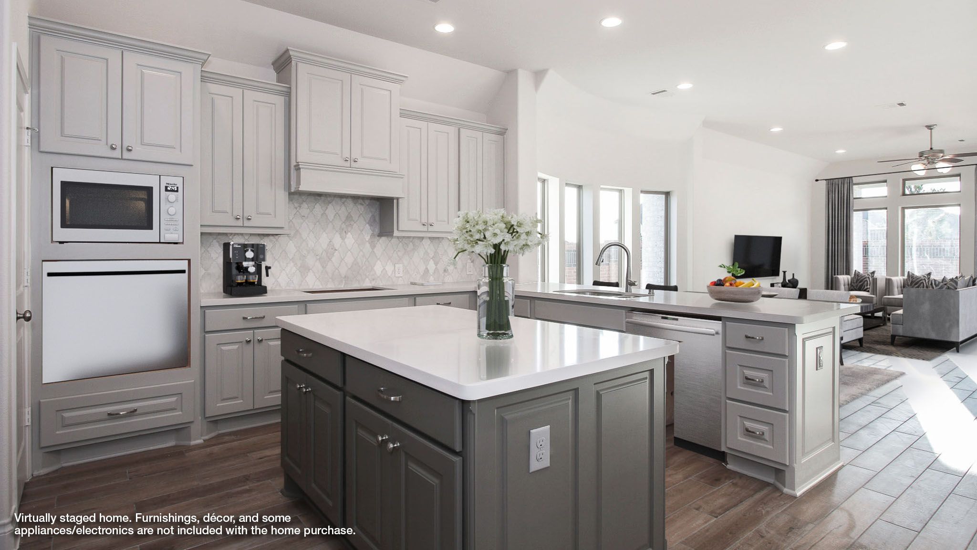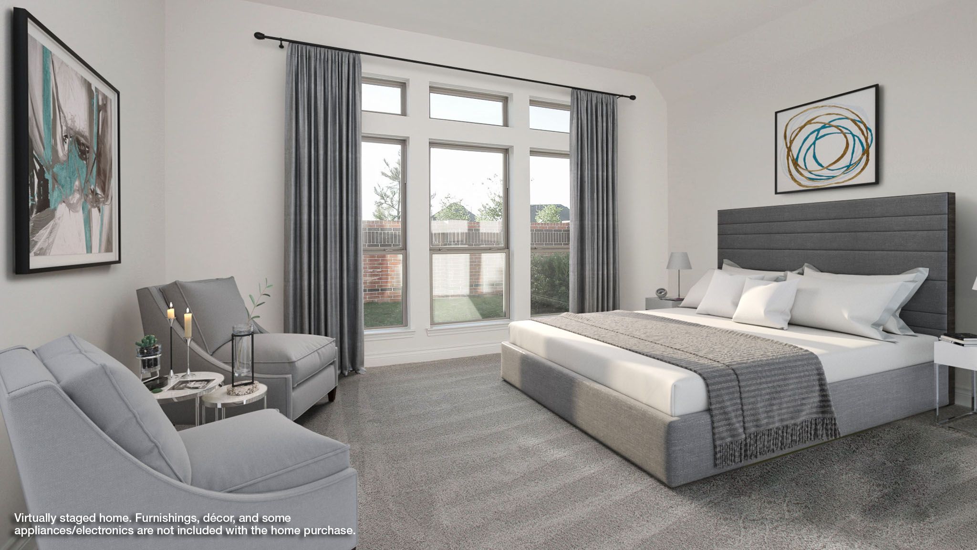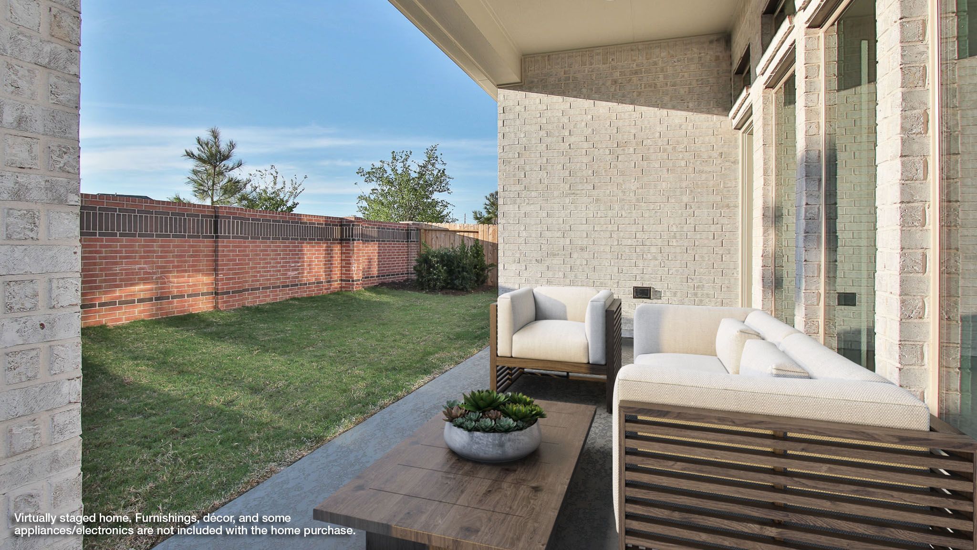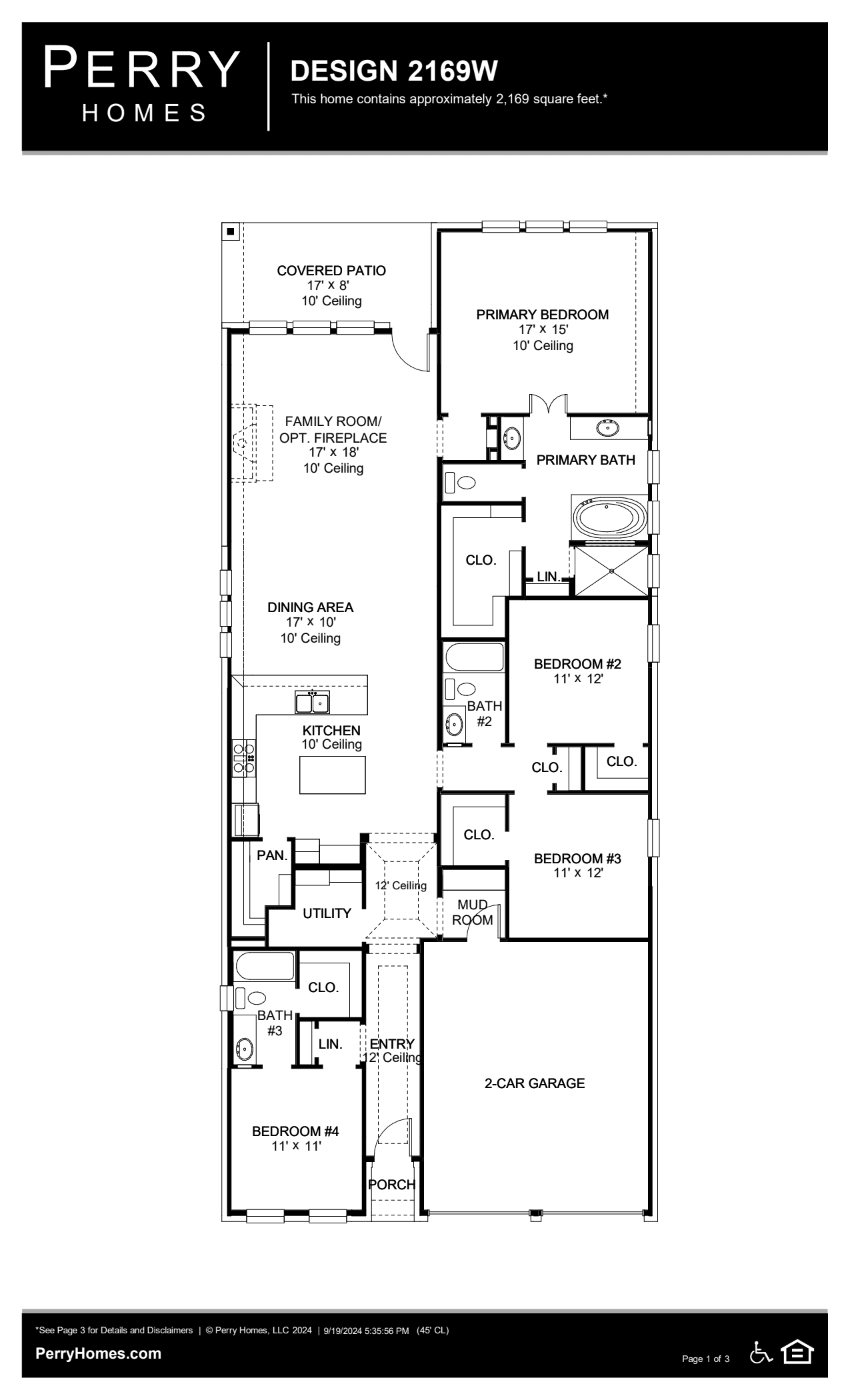Related Properties in This Community
| Name | Specs | Price |
|---|---|---|
 2527W
2527W
|
$540,900 | |
 2373H
2373H
|
$510,900 | |
 2574W
2574W
|
$543,900 | |
 2545W
2545W
|
$522,900 | |
 2476W
2476W
|
$534,900 | |
 2443H
2443H
|
$522,900 | |
 2263W
2263W
|
$506,900 | |
 2504W
2504W
|
$512,900 | |
 2206H
2206H
|
$498,900 | |
 1950W
1950W
|
$472,900 | |
 2999W
2999W
|
$595,900 | |
 2722H
2722H
|
$570,900 | |
 2694W
2694W
|
$559,900 | |
 2662W
2662W
|
$536,900 | |
 2594W
2594W
|
$544,900 | |
 2474W
2474W
|
$530,900 | |
 2442W
2442W
|
$519,900 | |
 2357W
2357W
|
$523,900 | |
 2293H
2293H
|
$527,900 | |
 2188W
2188W
|
$514,900 | |
 2180W
2180W
|
$497,900 | |
 2079W
2079W
|
$434,900 | |
| Name | Specs | Price |
2169W
Price from: $498,900Please call us for updated information!
YOU'VE GOT QUESTIONS?
REWOW () CAN HELP
Home Info of 2169W
Extended entry with 12-foot ceiling leads to open kitchen, dining area and family room with 10-foot ceilings throughout. Kitchen features center island with built-in seating. Family room features wall of windows. Primary suite with 10-foot ceiling and wall of windows. Dual vanities, garden tub, separate glass-enclosed shower and large walk-in closet in primary bath. A guest suite with private bath adds to this four-bedroom home. Covered backyard patio. Mud room off two-car garage. Representative Images. Features and specifications may vary by community.
Home Highlights for 2169W
Information last updated on May 30, 2025
- Price: $498,900
- 2169 Square Feet
- Status: Plan
- 4 Bedrooms
- 2 Garages
- Zip: 78640
- 3 Bathrooms
- 1 Story
Plan Amenities included
- Primary Bedroom Downstairs
Community Info
Welcome to the master-planned community of Crosswinds - offering new homes for sale located just south of Austin in the beautiful city of Kyle. This charming community offers a family-friendly atmosphere close to shopping, restaurants, parks and plentiful amenities. Residents will enjoy an extensive trail system for walking, hiking, and biking, a swimming pool and splash park, playgrounds, open green space, a dog park, and more. Students will attend schools in Hays CISD where their mission is to nurture students to become extraordinary citizens through unique, personal educational experiences. Explore open-concept floor plans for a variety of lifestyles. All Perry homes feature smart home technology at no additional cost as well as an industry-leading warranty. Schedule a tour with our Sales Professionals today!
Amenities
-
Health & Fitness
- Pool
- Trails
-
Community Services
- Playground
