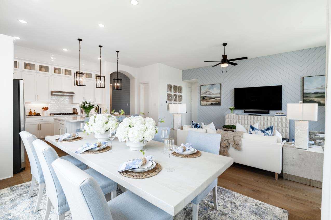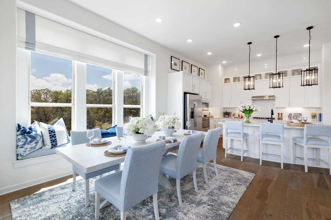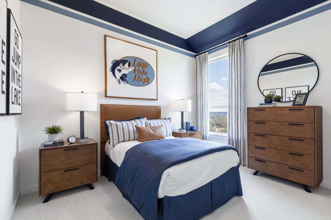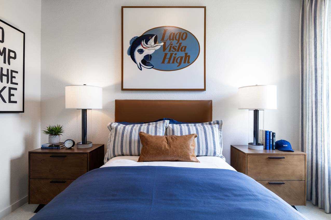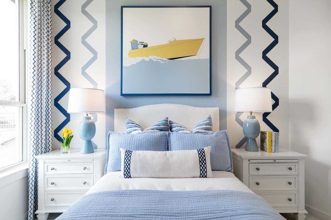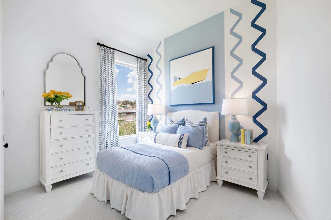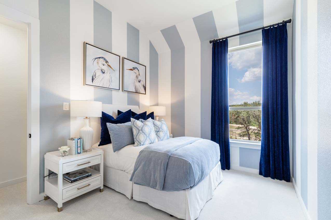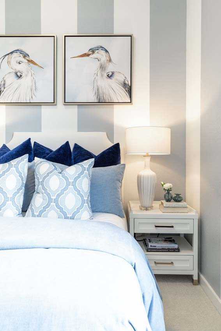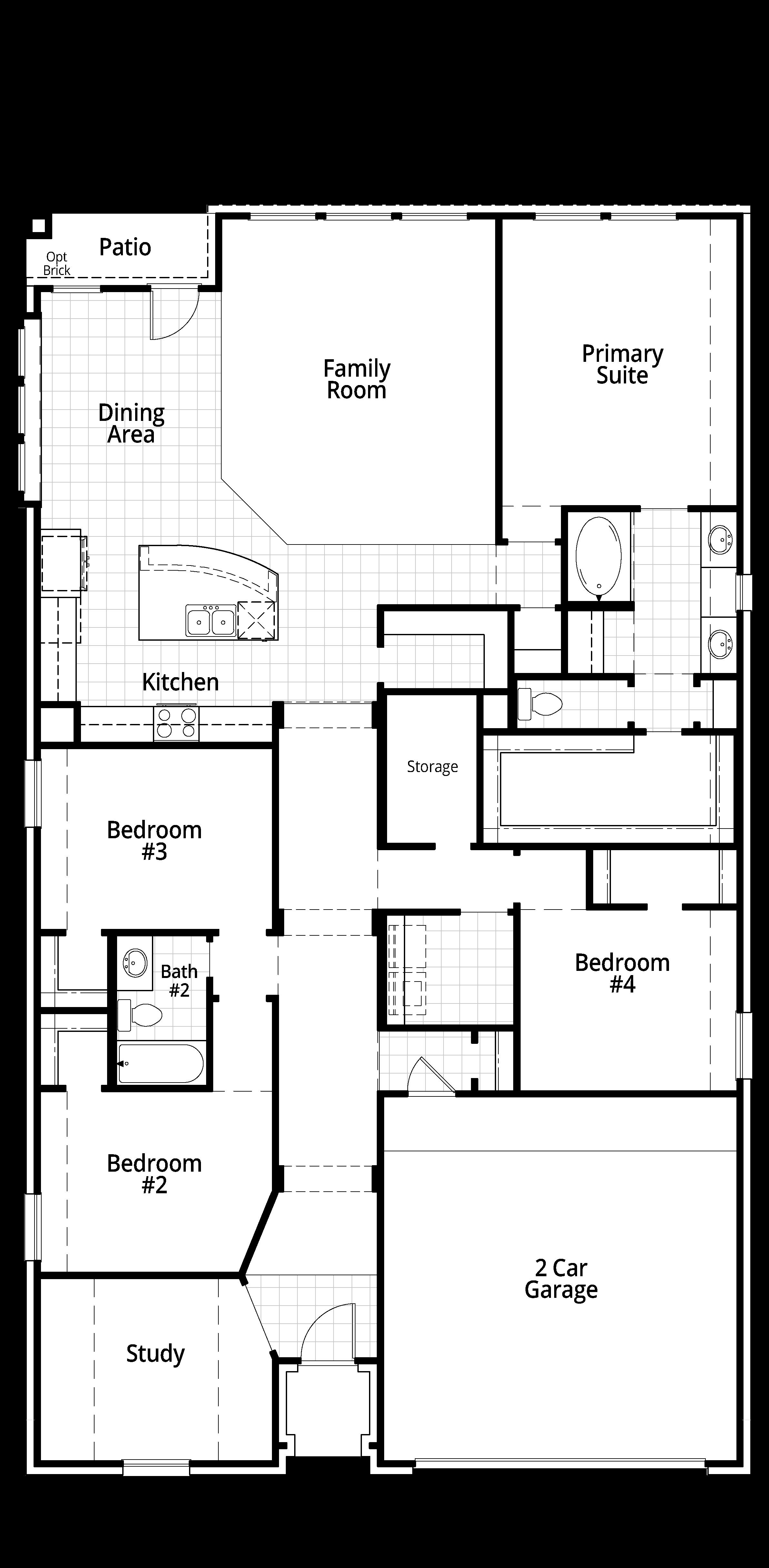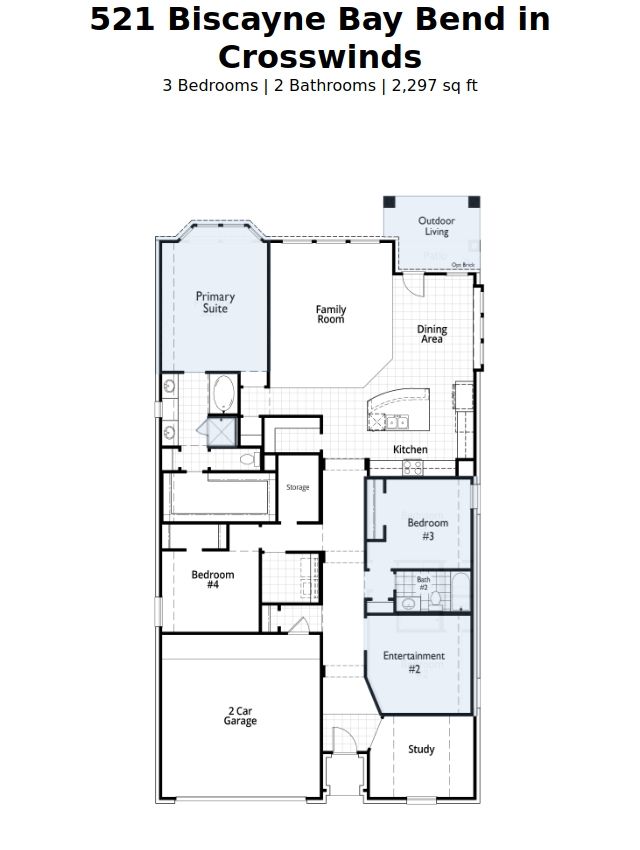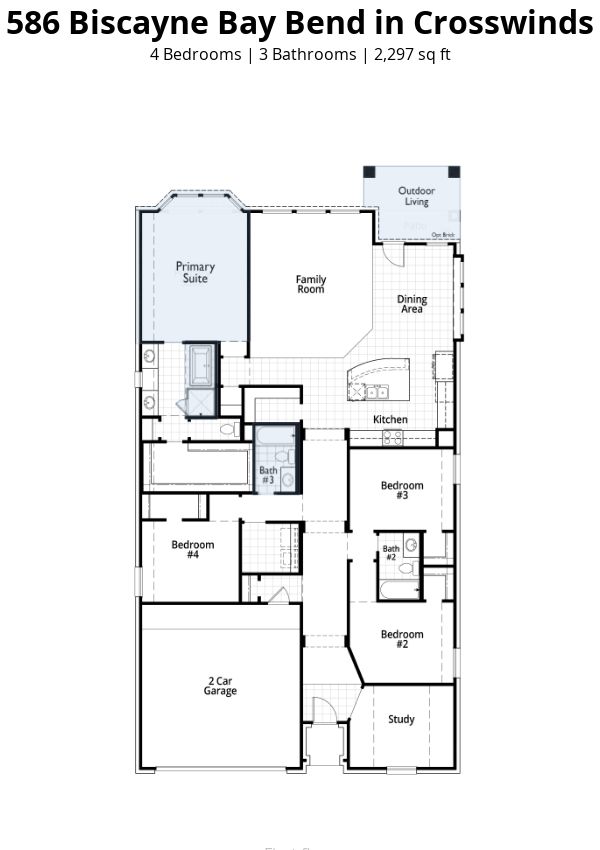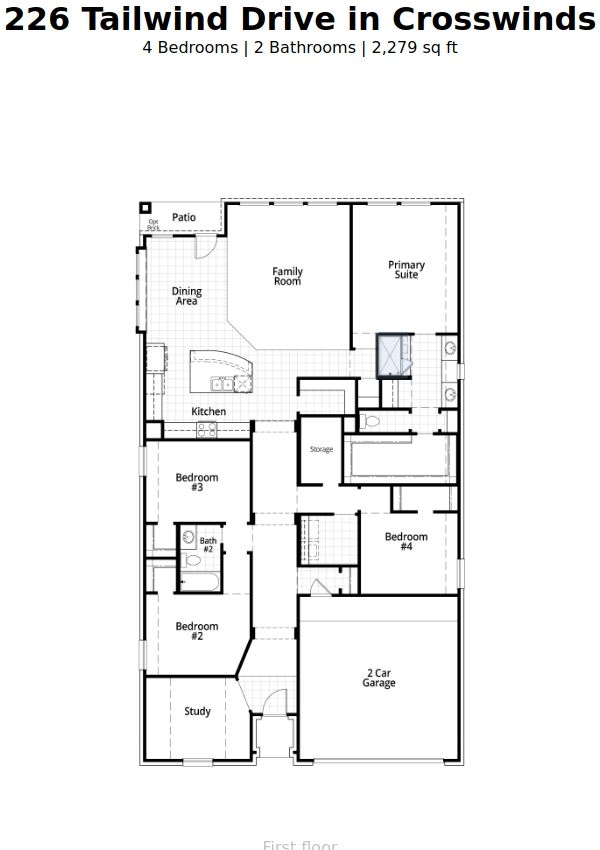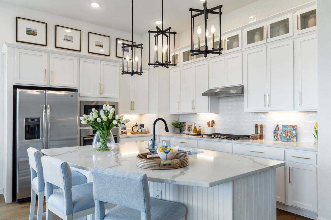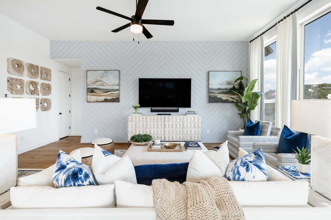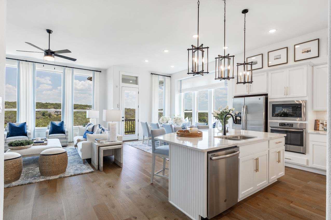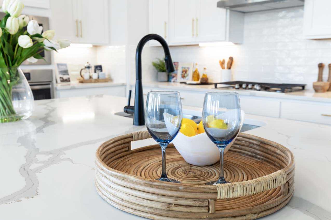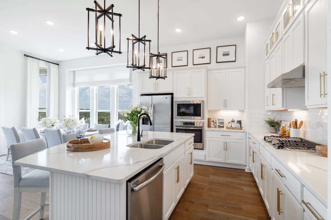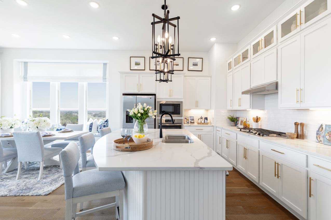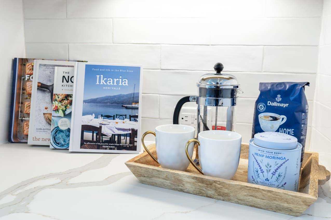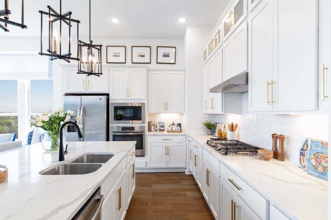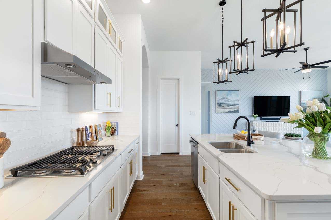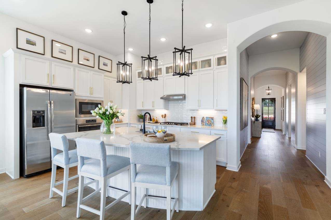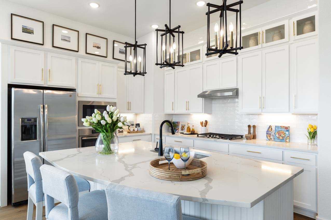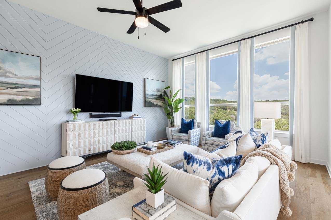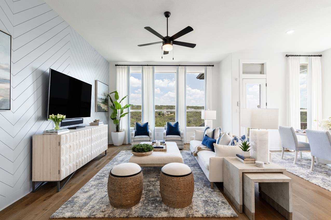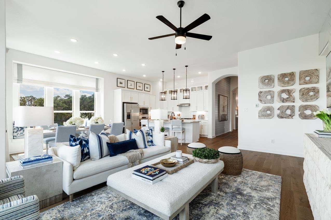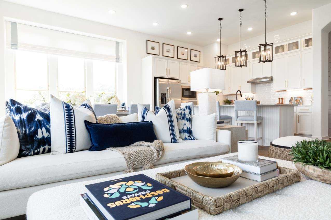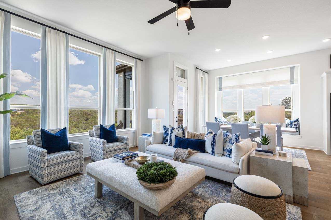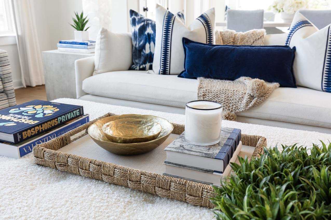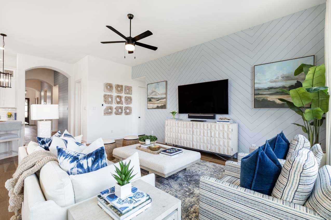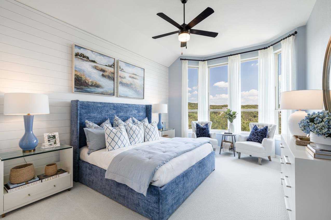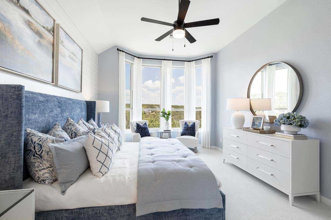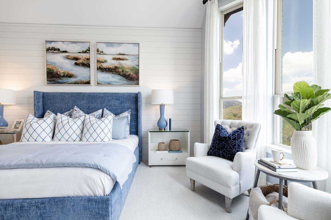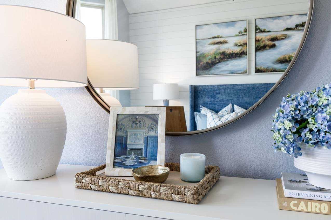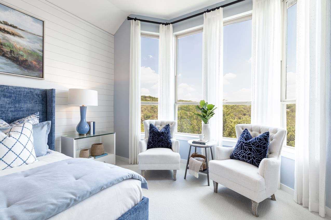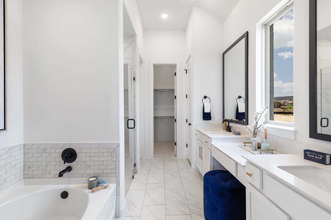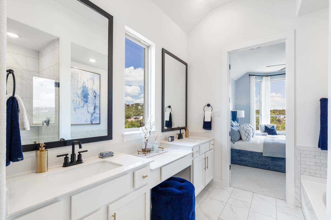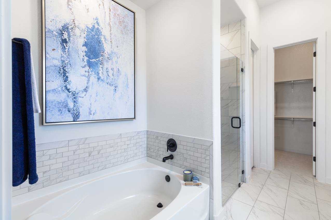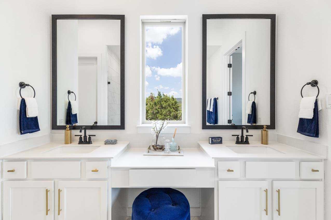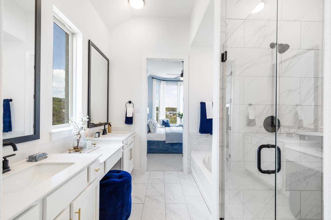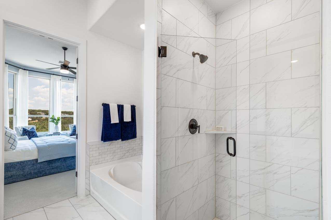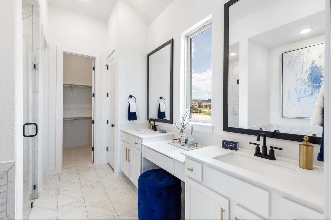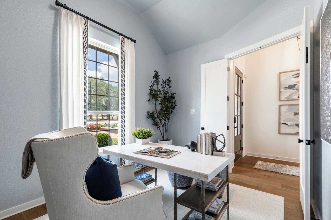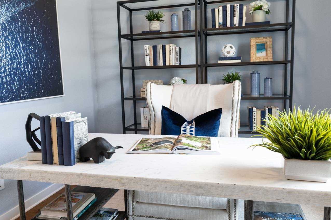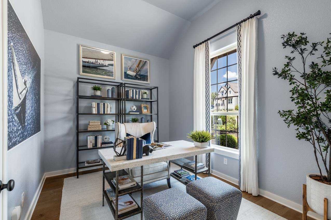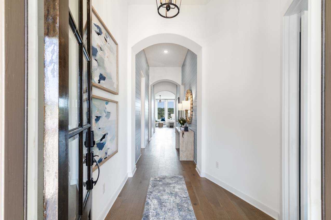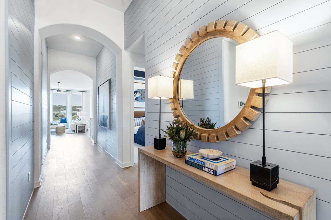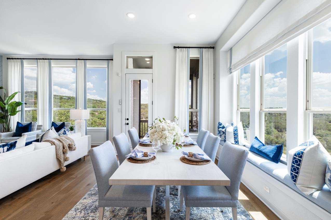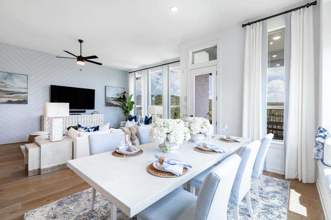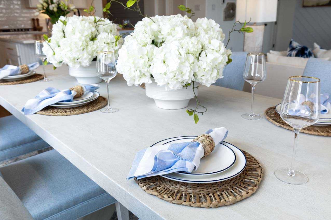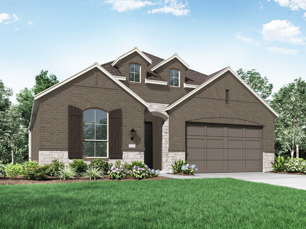Related Properties in This Community
| Name | Specs | Price |
|---|---|---|
 Plan Matisse
Plan Matisse
|
$464,990 | |
 Plan Rodin
Plan Rodin
|
$499,990 | |
 Plan Windermere Plan
Plan Windermere Plan
|
3 BR | 2.5 BA | 2 GR | 2,262 SQ FT | $328,990 |
 Plan Westbury Plan
Plan Westbury Plan
|
4 BR | 3 BA | 2 GR | 2,495 SQ FT | $349,990 |
 Plan Waverley Plan
Plan Waverley Plan
|
4 BR | 3 BA | 2 GR | 2,965 SQ FT | $368,990 |
 Plan Wakefield Plan
Plan Wakefield Plan
|
4 BR | 3 BA | 2 GR | 2,843 SQ FT | $359,990 |
 Plan Stratford Plan
Plan Stratford Plan
|
3 BR | 2.5 BA | 2 GR | 1,871 SQ FT | $307,990 |
 Plan Royce Plan
Plan Royce Plan
|
4 BR | 2 BA | 2 GR | 1,926 SQ FT | $312,990 |
 Plan Richmond Plan
Plan Richmond Plan
|
4 BR | 3 BA | 2 GR | 2,593 SQ FT | $351,990 |
 Plan Redford Plan
Plan Redford Plan
|
4 BR | 4 BA | 2 GR | 2,765 SQ FT | $366,990 |
 Plan Lyndhurst Plan
Plan Lyndhurst Plan
|
3 BR | 2.5 BA | 2 GR | 2,108 SQ FT | $317,990 |
 Plan Glenhurst Plan
Plan Glenhurst Plan
|
3 BR | 2 BA | 2 GR | 1,842 SQ FT | $312,990 |
 Plan Everleigh Plan
Plan Everleigh Plan
|
3 BR | 2.5 BA | 2 GR | 2,360 SQ FT | $331,990 |
 Plan Ellington Plan
Plan Ellington Plan
|
3 BR | 2.5 BA | 2 GR | 2,472 SQ FT | $335,990 |
 Plan Dorchester Plan
Plan Dorchester Plan
|
4 BR | 2 BA | 2 GR | 2,218 SQ FT | $330,990 |
 Plan Denton Plan
Plan Denton Plan
|
4 BR | 2 BA | 2 GR | 2,241 SQ FT | $337,990 |
 Plan Davenport Plan
Plan Davenport Plan
|
4 BR | 2 BA | 2 GR | 2,279 SQ FT | $334,990 |
 Plan Cotswold Plan
Plan Cotswold Plan
|
3 BR | 2.5 BA | 2 GR | 2,461 SQ FT | $330,990 |
 Plan Corby Plan
Plan Corby Plan
|
3 BR | 2 BA | 2 GR | 1,584 SQ FT | $286,990 |
 Plan Chelsea Plan
Plan Chelsea Plan
|
3 BR | 2 BA | 2 GR | 1,540 SQ FT | $282,990 |
 Plan Carlton Plan
Plan Carlton Plan
|
3 BR | 2 BA | 2 GR | 1,566 SQ FT | $287,990 |
 Plan Camden Plan
Plan Camden Plan
|
3 BR | 2 BA | 2 GR | 1,601 SQ FT | $304,990 |
 Plan Bentley Plan
Plan Bentley Plan
|
4 BR | 2 BA | 2 GR | 1,926 SQ FT | $312,990 |
 Plan Ashwood Plan
Plan Ashwood Plan
|
4 BR | 2 BA | 2 GR | 2,105 SQ FT | $324,990 |
 Plan Ascot Plan
Plan Ascot Plan
|
3 BR | 2 BA | 2 GR | 1,564 SQ FT | $285,990 |
 Plan Amberley Plan
Plan Amberley Plan
|
4 BR | 2 BA | 2 GR | 2,027 SQ FT | $331,990 |
| Name | Specs | Price |
Plan Davenport
Price from: $474,990Please call us for updated information!
YOU'VE GOT QUESTIONS?
REWOW () CAN HELP
Home Info of Plan Davenport
This stunning single-story home features a spacious open-concept modern floor plan designed for comfort and style. With four bedrooms and three bathrooms, this home offers ample space, for guests, or a home office setup. Large floor-to-ceiling windows and thoughtfully placed skylights fill the interior with abundant natural light, creating a bright and airy atmosphere. The gourmet kitchen seamlessly flows into the expansive living and dining areas, making it perfect for entertaining. The primary suite is a private retreat with a luxurious spa-like ensuite bathroom and generous walk-in closet. Additional bedrooms are well-sized, with one featuring its own en-suite bath - ideal for guests or multi-generational living. High-end finishes, sleek modern fixtures, and a seamless indoor-outdoor connection through sliding glass doors enhance the home's appeal. The backyard offers a tranquil space for relaxation or entertaining, with options for a patio, fire pit, or lush landscaping. Designed for both elegance and functionality, this home is a perfect blend of modern sophistication and everyday comfort!
Home Highlights for Plan Davenport
Information last updated on May 01, 2025
- Price: $474,990
- 2297 Square Feet
- Status: Under Construction
- 4 Bedrooms
- 2 Garages
- Zip: 78640
- 3 Bathrooms
- 1 Story
- Move In Date May 2025
Living area included
- Dining Room
- Living Room
Plan Amenities included
- Primary Bedroom Downstairs
Community Info
Tucked away, just over two miles off of I-35 in Kyle, Crosswinds has the open space and amenities residents love in the quickly growing Austin-San Antonio corridor. Quick access to I-35 and 130 is a convenience that can’t be beat! In Crosswinds you are also near to a variety of outdoor recreation spots, shopping centers with Target, H-E-B Plus, Lowe’s and many others, as well as many local Texas restaurants. Make sure you stop at Texas Pie Company, a true southern comfort.
Actual schools may vary. Contact the builder for more information.
Amenities
-
Community Services
- Playground
Area Schools
-
Hays CISD
- Ralph Pfluger Elementary School
- Chapa Middle School
- Lehman High School
Actual schools may vary. Contact the builder for more information.
Testimonials
"My husband and I have built several homes over the years, and this has been the least complicated process of any of them - especially taking into consideration this home is the biggest and had more detail done than the previous ones. We have been in this house for almost three years, and it has stood the test of time and severe weather."
BG and PG, Homeowners in Austin, TX
7/26/2017
