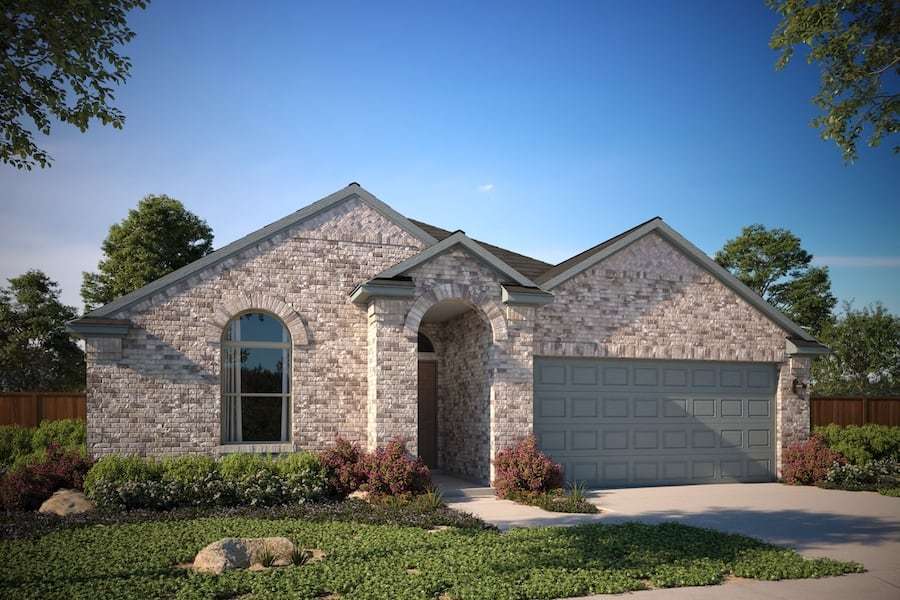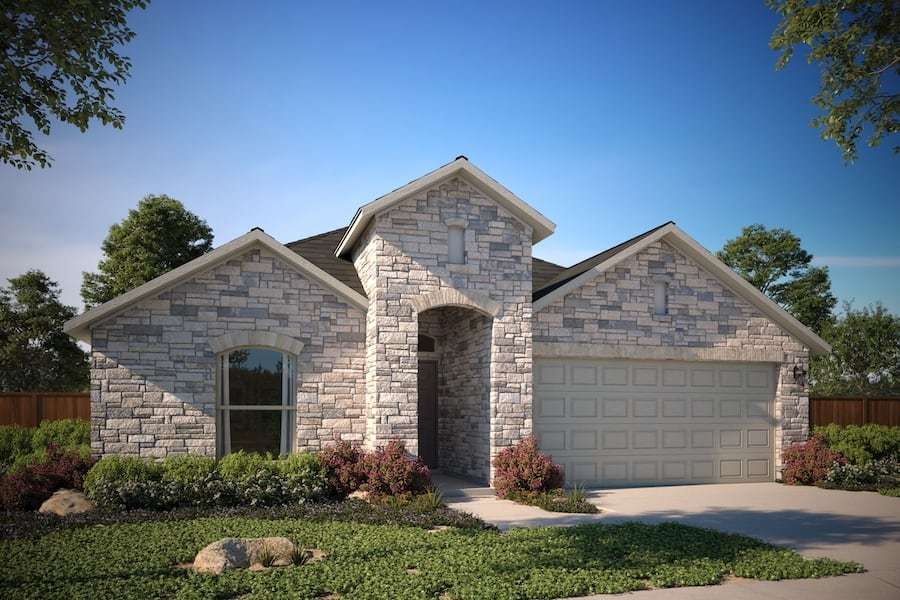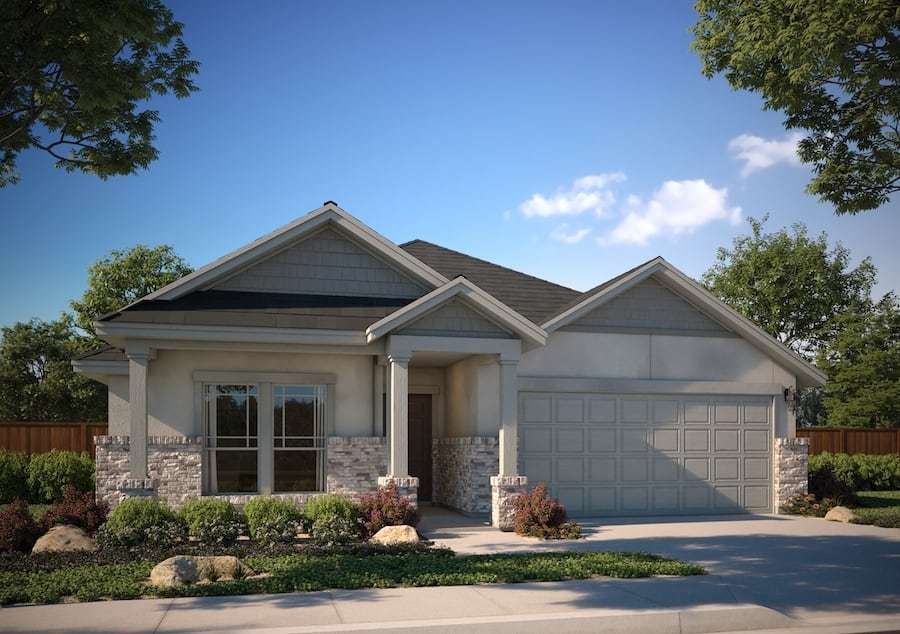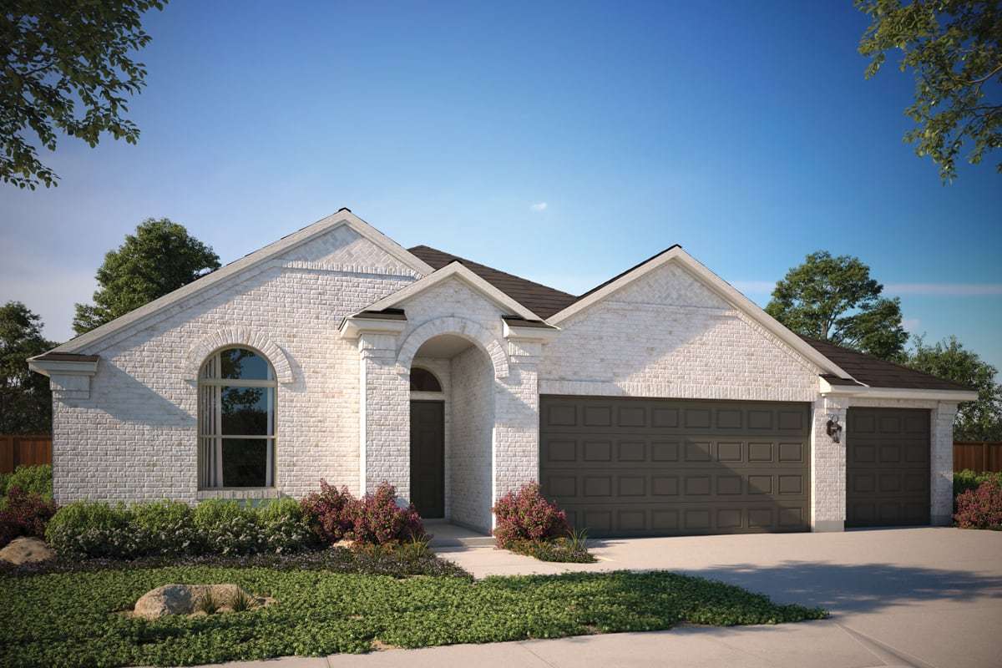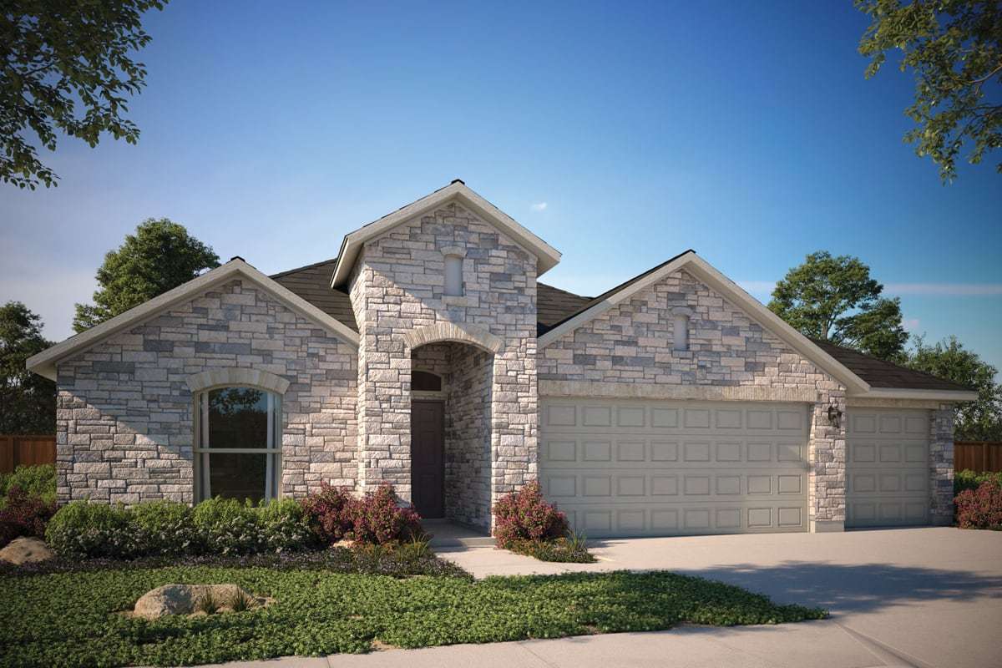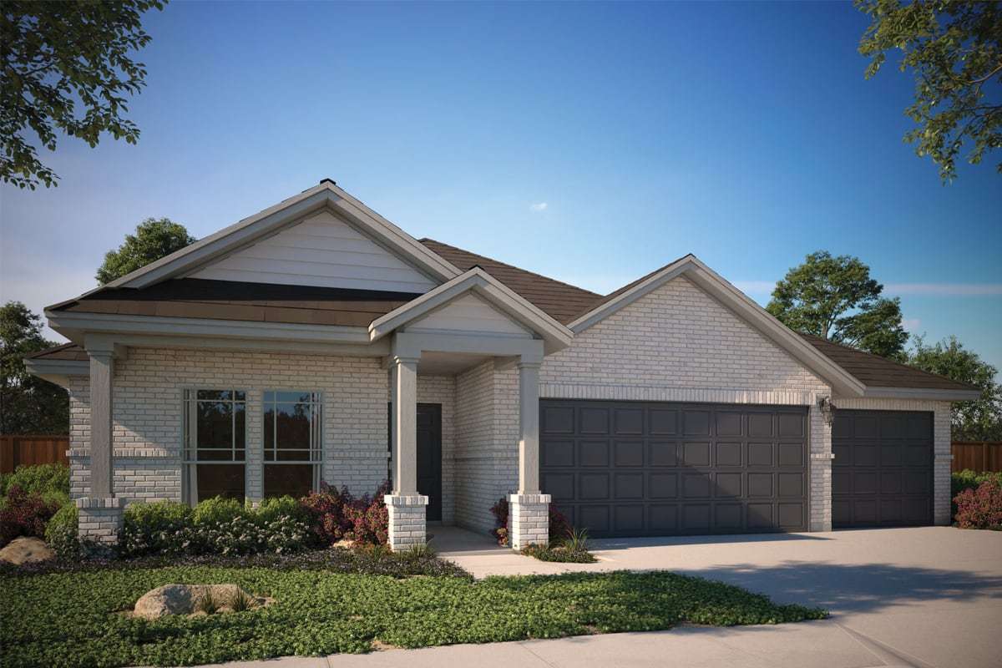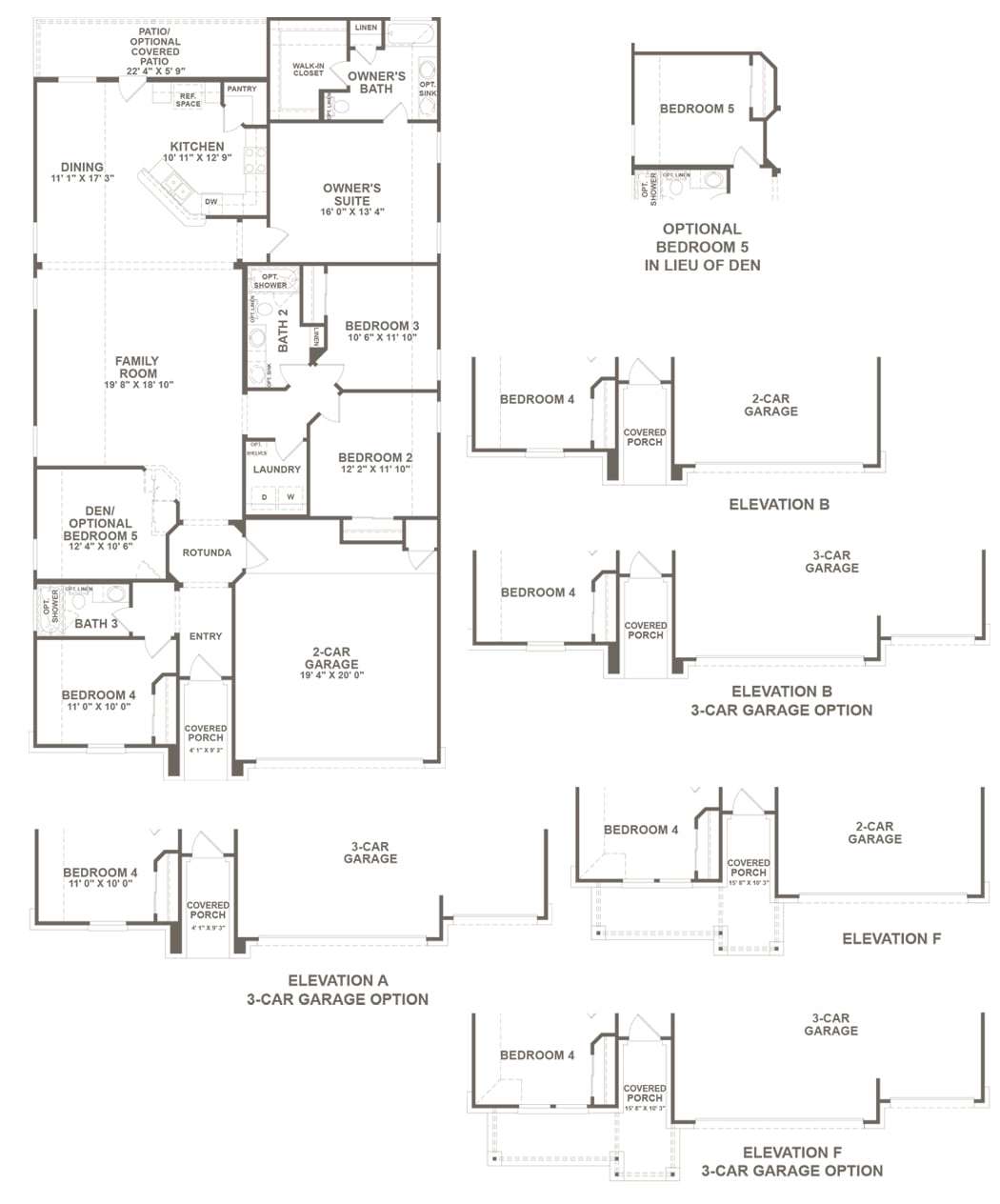Related Properties in This Community
| Name | Specs | Price |
|---|---|---|
 Valeria
Valeria
|
$344,990 | |
 Turquesa
Turquesa
|
$323,999 | |
 Magenta
Magenta
|
$309,990 | |
 Azure
Azure
|
$339,990 | |
 Valencia
Valencia
|
$399,990 | |
 Lucia
Lucia
|
$374,990 | |
 Indigo
Indigo
|
$365,999 | |
 Gabriela
Gabriela
|
$449,990 | |
 Esperanza
Esperanza
|
$389,990 | |
 Catalina
Catalina
|
$394,999 | |
 Crow
Crow
|
$373,900 | |
 Conchos - 2 Car
Conchos - 2 Car
|
$409,999 | |
 Sterling
Sterling
|
$429,990 | |
 Sergio
Sergio
|
$412,900 | |
 Kelley
Kelley
|
$421,900 | |
 Coan
Coan
|
$362,900 | |
 Archer
Archer
|
$327,499 | |
 Waterloo
Waterloo
|
$372,499 | |
 Stetson
Stetson
|
$432,999 | |
 Lamar
Lamar
|
$384,999 | |
 Jasper
Jasper
|
$339,999 | |
 Harmony
Harmony
|
$379,999 | |
 Crescendo
Crescendo
|
$339,999 | |
 Parker
Parker
|
$329,999 | |
 Maverick
Maverick
|
$399,999 | |
 Liberty
Liberty
|
$436,990 | |
 Ladybird
Ladybird
|
$394,490 | |
 Frisco
Frisco
|
$327,900 | |
 Ford
Ford
|
$380,900 | |
 Conchos
Conchos
|
$409,999 | |
 Carson
Carson
|
$334,999 | |
 Austin
Austin
|
$320,900 | |
 Fraser Plan
Fraser Plan
|
4 BR | 3 BA | 3 GR | 2,533 SQ FT | $692,990 |
 Camden Plan
Camden Plan
|
4 BR | 3.5 BA | 3 GR | 2,837 SQ FT | $689,990 |
 Bellister Plan
Bellister Plan
|
4 BR | 3 BA | 3 GR | 2,986 SQ FT | $719,990 |
 The Coral Cay Plan
The Coral Cay Plan
|
3 BR | 2 BA | 2 GR | 2,335 SQ FT | $315,900 |
 The Angelina Plan
The Angelina Plan
|
3 BR | 2 BA | 2 GR | 1,500 SQ FT | $255,900 |
 The Wright I Plan
The Wright I Plan
|
4 BR | 2.5 BA | 2 GR | 1,679 SQ FT | $281,900 |
 The Walker Plan
The Walker Plan
|
4 BR | 2.5 BA | 2 GR | 2,242 SQ FT | $275,900 |
 The Thatcher Plan
The Thatcher Plan
|
3 BR | 2 BA | 2 GR | 1,252 SQ FT | $253,900 |
 The Stonewall Plan
The Stonewall Plan
|
3 BR | 2.5 BA | 2 GR | 1,798 SQ FT | $258,900 |
 The Solaro Plan
The Solaro Plan
|
3 BR | 2 BA | 2 GR | 1,668 SQ FT | $282,900 |
 The Savannah Plan
The Savannah Plan
|
4 BR | 3 BA | 2 GR | 2,467 SQ FT | $315,900 |
 The Presidio Plan
The Presidio Plan
|
2 BR | 2 BA | 2 GR | 1,434 SQ FT | $248,900 |
 The Palermo Plan
The Palermo Plan
|
3 BR | 2 BA | 2 GR | 1,358 SQ FT | $258,900 |
 The Molise Plan
The Molise Plan
|
3 BR | 2 BA | 2 GR | 1,598 SQ FT | $266,900 |
 The Messina Plan
The Messina Plan
|
3 BR | 2 BA | 2 GR | 1,531 SQ FT | $275,900 |
 The Hartley Plan
The Hartley Plan
|
3 BR | 2.5 BA | 2 GR | 1,979 SQ FT | $265,900 |
 The Florence Plan
The Florence Plan
|
3 BR | 2 BA | 2 GR | 1,428 SQ FT | $263,900 |
| Name | Specs | Price |
Hamlin
Price from: $404,990Please call us for updated information!
YOU'VE GOT QUESTIONS?
REWOW () CAN HELP
Home Info of Hamlin
This one-story, 4-bedroom, 3-bathroom floor plan - with a secondary bedroom attached bath - is the ideal multi-generational layout. An open concept, there is plenty of space for being together in the spacious family room, dining room, den (optional fifth bedroom). The kitchen offers eat-in dining, a walk-in pantry, and a peninsula breakfast bar overlooking the whole space. In the Owner's Suite, design decisions like the dual vanity, separate tub and shower, and a remarkable walk-in closet make for a peaceful retreat from the otherwise socially-oriented layout. Thoughtful touches like the formal entry and rotunda, tall living room ceilings, and the spacious back patio make the [Hamlin/ Granbury] a standout within our collection.
Home Highlights for Hamlin
Information last updated on May 02, 2025
- Price: $404,990
- 2158 Square Feet
- Status: Plan
- 4 Bedrooms
- Zip: 78640
- 3 Bathrooms
- 1 Story
Community Info
Crosswinds is ideally located just south of Austin in the charming city of Kyle, Texas. Residents enjoy access to excellent master-planned amenities including a pool and splash pad, a community grilling and picnic pavilion, an integrated trail system for getting active, multiple playgrounds, and a dog park. USDA LOANS Take advantage of 100% financing with a USDA loan at Crosswinds. This is a fantastic opportunity to make this vibrant community your home. Learn more about USDA financing and how Mission Mortgage can help you. WINDY POINT AMENITY CENTER Families and neighbors gather here to relax poolside while enjoying the grilling porch, picnic tables, and children's splash pad! PLAYGROUND AREAS Step outside and explore the neighborhood playscapes. Let your children's imagination go wild and watch them relish the world around them. EXTENSIVE TRAIL SYSTEM Planned sidewalks and unpaved trails are woven throughout the community. Run, walk or bike for fresh air and peace of mind! DOG PARK Bring your furry friends to the neighborhood dog park. Every four-legged family member needs a little fun – so dust off the tennis balls and frisbees and head on over!
Amenities
-
Health & Fitness
- Pool
- Trails
- Ascension Seton Hays Hospital
-
Community Services
- Playground
- Park
-
Local Area Amenities
- Located just 20 miles south of Austin and right off I-35
- Kyle, TX is just a few miles away from many natural attractions, shopping, and historic landmarks.
- The Garden Hall
- Tejas Birria
- Taquizas La Salsa Voladora
- The Home Depot
- Lowe's Home Improvement
- Plum Creek Golf Course
- Doc's Drive In Theatre
- Poco Loco Super Mercado #3
-
Social Activities
- DOG PARK
- WINDY POINT AMENITY CENTER - relax poolside while enjoying the grilling porch, picnic tables, and children's splash pad!
- PLAYGROUND AREAS
- Pool and splash pad
- Community grilling and picnic pavilion
- EXTENSIVE TRAIL SYSTEM
