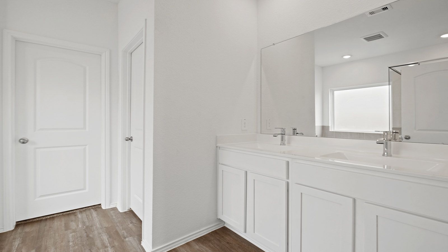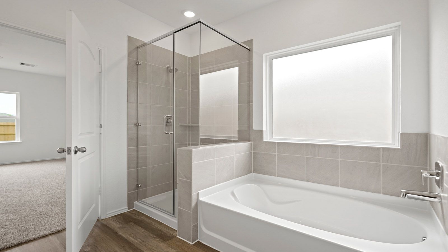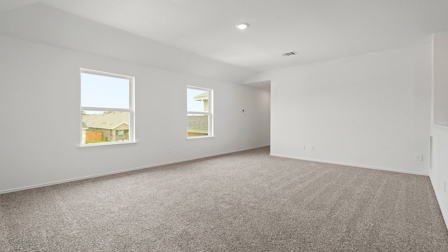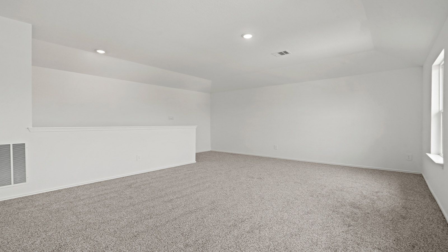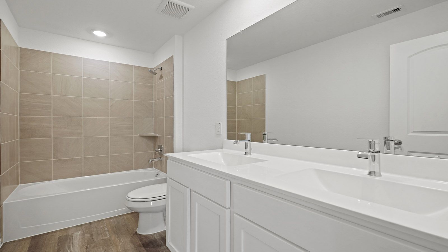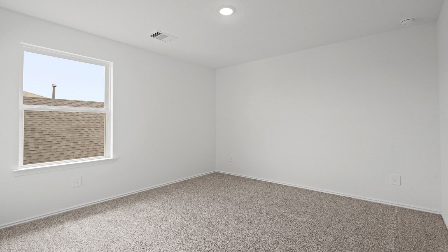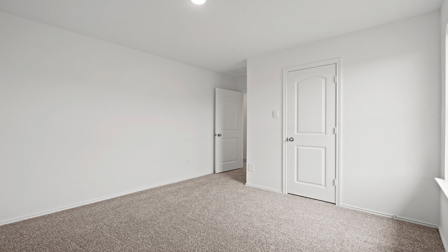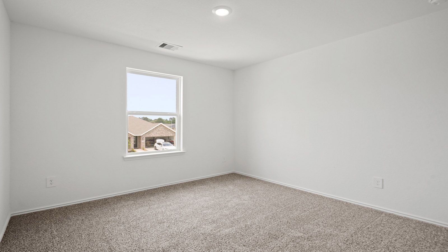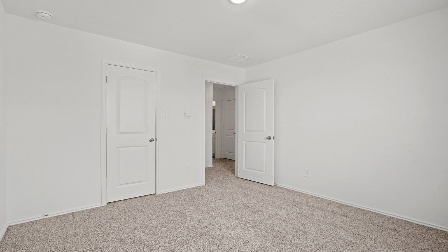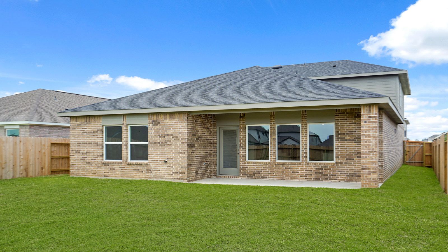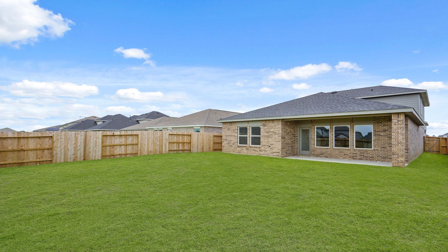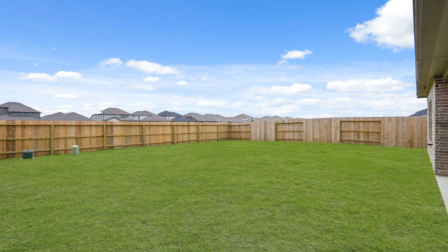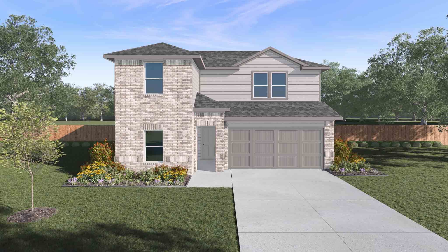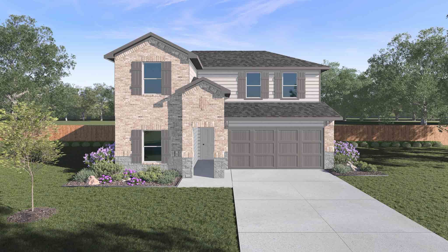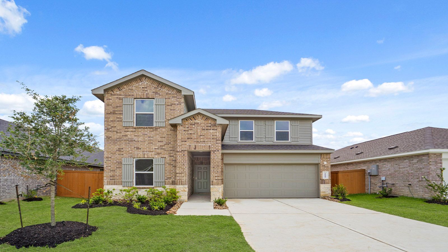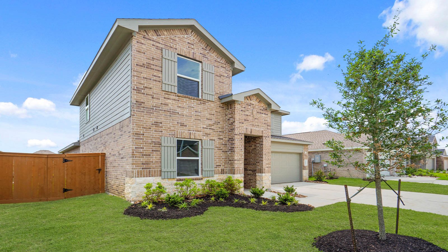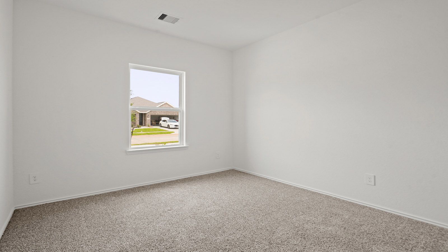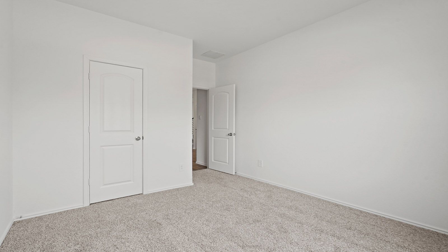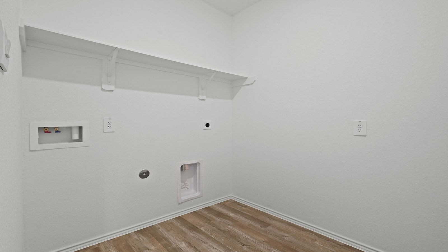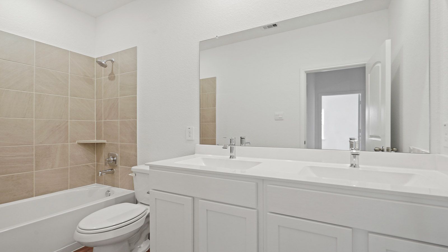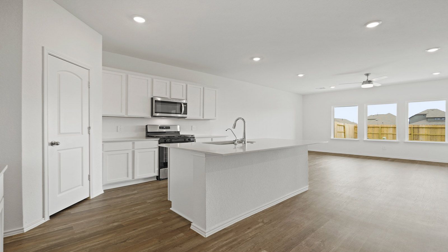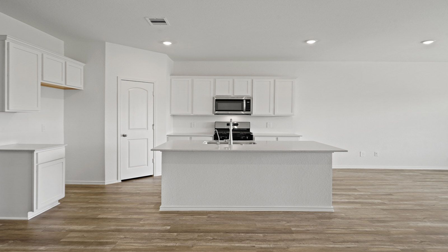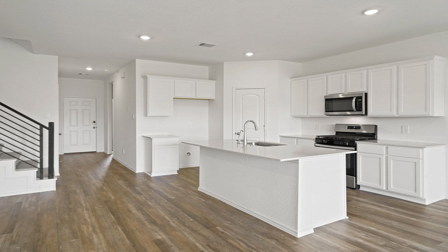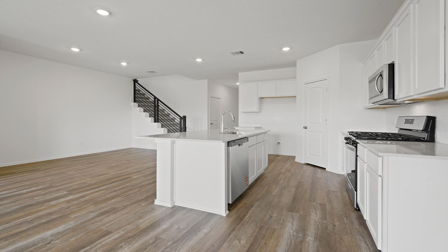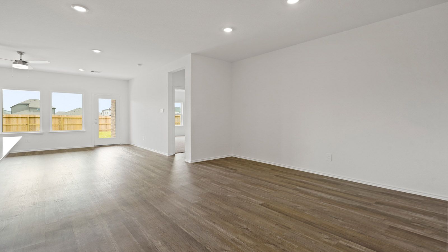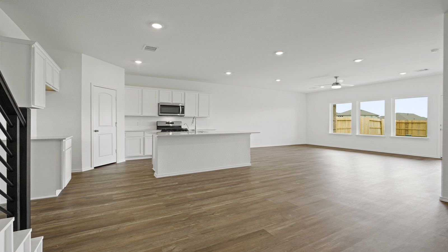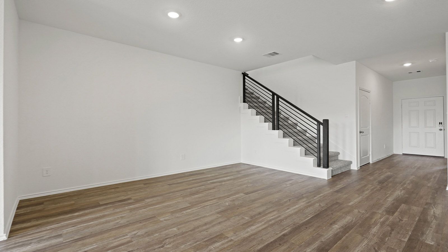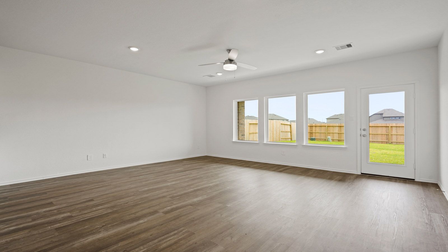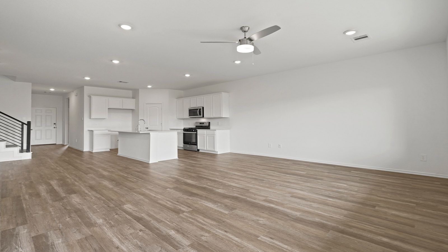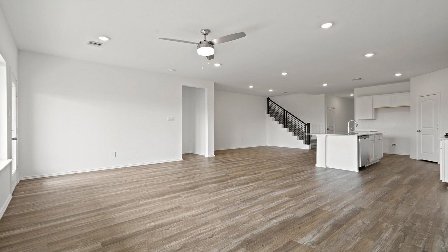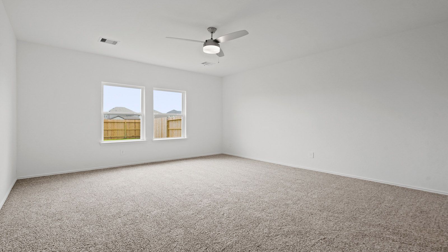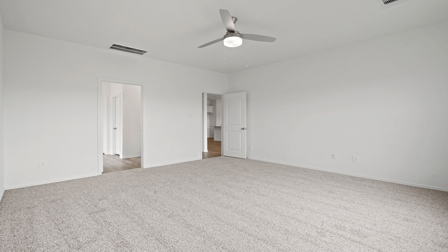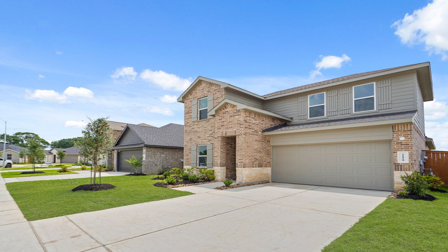Related Properties in This Community
| Name | Specs | Price |
|---|---|---|
 Premier - Palm
Premier - Palm
|
$319,990 | |
 Glendale
Glendale
|
$308,620 | |
 Enclave - Maldives
Enclave - Maldives
|
$319,990 | |
 Enclave - Aruba
Enclave - Aruba
|
$349,990 | |
 Texas Cali
Texas Cali
|
$318,740 | |
 Rosemont
Rosemont
|
$362,740 | |
 Premier - Magnolia
Premier - Magnolia
|
$385,990 | |
 Enclave - Maui
Enclave - Maui
|
$329,990 | |
 Caroline
Caroline
|
$295,990 | |
 Zion
Zion
|
$321,990 | |
 Renae
Renae
|
$329,740 | |
 Premier - Willow
Premier - Willow
|
$349,990 | |
 Premier - Mimosa
Premier - Mimosa
|
$358,990 | |
 Premier - Laurel
Premier - Laurel
|
$324,990 | |
 Premier - Juniper
Premier - Juniper
|
$349,990 | |
 Premier - Hickory
Premier - Hickory
|
$348,990 | |
 Midland
Midland
|
$353,990 | |
 Journey - Wayfinder
Journey - Wayfinder
|
$360,990 | |
 Journey - Benchmark
Journey - Benchmark
|
$356,990 | |
 Enclave - Fiji
Enclave - Fiji
|
$333,990 | |
 Enclave - Capri II
Enclave - Capri II
|
$346,990 | |
 Enclave - Bali
Enclave - Bali
|
$291,990 | |
 Easton
Easton
|
$312,990 | |
 Diana
Diana
|
$300,990 | |
| Name | Specs | Price |
Mitchell
Price from: $338,990Please call us for updated information!
YOU'VE GOT QUESTIONS?
REWOW () CAN HELP
Home Info of Mitchell
Welcome to the Mitchell/E35M floor plan located in the Cypress Green community! This is a two-story house that includes four bedrooms, three bathrooms, a game room, and a two-car garage. This house spans 2,257 square feet and will be a lovely home for you and your family! As you enter the home, you will notice the secondary bedroom, the secondary bathroom, and the utility room on one side of the foyer. While the secondary bathroom has vinyl flooring, a linen nook, and a tub/shower combo, the utility room is complete with vinyl flooring and space for a washer, dryer, and some storage. At the end of the foyer lies the family room, dining room, and L-shaped kitchen. This is an open concept living and dining space, making this house perfect for hosting family dinners or football celebrations with the neighbors. The kitchen is equipped with vinyl flooring, a tall pantry and a kitchen island. Opposite the kitchen is the carpeted stairway leading to the second story of the house. The primary bedroom can be accessed via the family room. This room has carpet flooring and two bright windows opening to the back of the house. The primary bedroom leads to the primary bathroom, complete with vinyl flooring, a double sink, a linen nook, a standing shower, and a separate toilet room. The primary bathroom opens to the walk-in closet, which has carpet flooring and provides enough space for clothing and storage. Returning to the carpeted stairway and journeying to the second story of the ho
Home Highlights for Mitchell
Information last updated on July 07, 2025
- Price: $338,990
- 2257 Square Feet
- Status: Plan
- 4 Bedrooms
- 2 Garages
- Zip: 77447
- 3 Bathrooms
- 2 Stories
Community Info
Welcome to Cypress Green, located in Hockley, TX. This new home community offers the perfect combination of country living and the convenience of the city at your doorstep. In this new home community, you will find 13 fantastic floor plans to choose from. Our homes offer 3 to 5 bedrooms, 2 to 3 bathrooms, and square footages starting from 1,424 square feet. The interiors and exteriors of our homes in Cypress Green optimize the functionality and add to the overall design of the home. With amazing features like stainless steel appliances, quartz countertops, tankless hot water heater, and both front and backyard irrigation, your new D.R. Horton home in Cypress Green is sure to please. Students who call Cypress Green home will be a part of Waller Independent School District, Lowe Elementary, Wayne C. Schultz Junior High, and Waller High School. The location of Cypress Green is truly like no other! This master-planned community is located off 2920 with only a few minutes' drive to the Grand Parkway 99, making for an easy commute and for easy travel. In need of some entertainment? Cypress Green is only minutes away from many fun adventures, such as, the Houston Premium Outlets, Main Event, Tomball Premiere, Oil Ranch, and many more! Cypress Green is truly a community that has it all. Visit us today and find your new home in Cypress Green.
