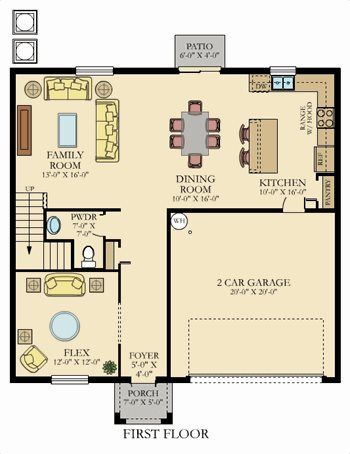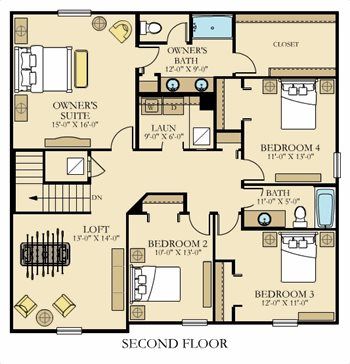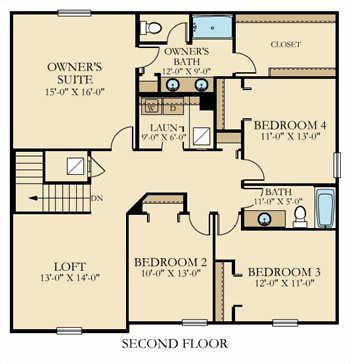Related Properties in This Community
| Name | Specs | Price |
|---|---|---|
 Virginia 2017 Plan
Virginia 2017 Plan
|
5 BR | 3.5 BA | 3 GR | 3,777 SQ FT | $999,990 |
 Trenton Plan
Trenton Plan
|
6 BR | 3 BA | 2 GR | 3,326 SQ FT | $444,840 |
 Richmond Plan
Richmond Plan
|
6 BR | 3 BA | 2 GR | 3,092 SQ FT | $430,490 |
 Raleigh Plan
Raleigh Plan
|
5 BR | 2.5 BA | 2 GR | 2,896 SQ FT | $434,740 |
 Hartford Plan
Hartford Plan
|
4 BR | 2 BA | 2 GR | 1,936 SQ FT | $387,990 |
 Harrisburg Plan
Harrisburg Plan
|
4 BR | 2 BA | 2 GR | 1,817 SQ FT | $375,490 |
 Dover Plan
Dover Plan
|
3 BR | 2 BA | 2 GR | 1,555 SQ FT | $354,740 |
 Atlanta Plan
Atlanta Plan
|
4 BR | 2.5 BA | 2 GR | 1,870 SQ FT | $280,490 |
| Name | Specs | Price |
Providence Plan
Price from: $410,440Please call us for updated information!
YOU'VE GOT QUESTIONS?
REWOW () CAN HELP
Providence Plan Info
This two-story home is designed for comfortable family living. The first floor opens to a shared space among the living room, dining room and kitchen, with rear patio access for indoor-outdoor living. Nearby, is a multipurpose flex room for various hobbies. A versatile loft and four bedrooms, the largest being the peaceful owner's suite, complete the second level.
Ready to Build
Build the home of your dreams with the Providence plan by selecting your favorite options. For the best selection, pick your lot in Cypress Mill - The Estates today!
Community Info
The Estates is a collection of new homes for sale at the Cypress Mill masterplan, located in Tampa’s booming Southshore region in Sun City Center, FL. With convenient access to I-75 and US 301, residents are close to white sandy beaches, boat ramps, golf courses, outlet shopping and more. Plus, onsite amenities such as a resort-style swimming pool, splash pad, fitness center and playground. More Info About Cypress Mill - The Estates
Founded in 1954, Lennar is one of the nation's leading builders of quality homes for all generations, with more than one million new homes built for families across America. We build in some of the nation’s most popular cities, and our communities cater to all lifestyles and family dynamics, whether you are a first-time or move-up buyer, multigenerational family, or Active Adult. Lennar has reimagined the homebuying experience by including the most desired home features at no extra cost to you, from smart home technology to energy-conscious features. Our simplified homebuying experience offers Everything’s Included® at the best value, a myLennar homeownership account, and our family companies handle mortgage, title and insurance needs to ensure a smooth closing. Lennar’s Next Gen® - The home within a home® - offers a private suite that provides all the essentials multigenerational families need to work, learn, create or have a sense of independence. Whether you need a space for family, wellness, work or learning, you’ll have all the essentials you need with this suite of possibilities. We hold the highest level of integrity for our customers, associates, shareholders, trade partners, community, and environment. We are committed to doing the right thing for the right reason, being an innovator, and constantly focused on improving the quality of our homes.
Amenities
Schools Near Cypress Mill - The Estates
- Hillsborough Co PSD
Actual schools may vary. Contact the builder for more information.
Local Points of Interest
- Lake
- Pond
Social Activities
- Club House
Health and Fitness
- Tennis
- Pool
- Basketball
Community Services & Perks
- Play Ground
- Park





