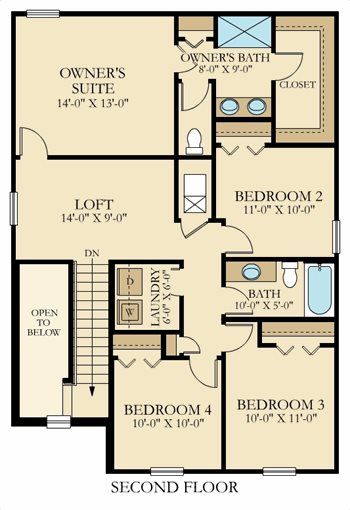Related Properties in This Community
| Name | Specs | Price |
|---|---|---|
 Concord Plan
Concord Plan
|
6 BR | 3 BA | 2 GR | 2,580 SQ FT | $446,490 |
 Columbia Plan
Columbia Plan
|
5 BR | 2.5 BA | 2 GR | 2,389 SQ FT | $420,490 |
 Boston Plan
Boston Plan
|
5 BR | 2.5 BA | 2 GR | 2,215 SQ FT | $399,990 |
 Atlanta Plan
Atlanta Plan
|
4 BR | 2.5 BA | 2 GR | 1,870 SQ FT | $388,990 |
 Annapolis Plan
Annapolis Plan
|
3 BR | 2 BA | 2 GR | 1,461 SQ FT | $356,490 |
 Albany Plan
Albany Plan
|
3 BR | 2 BA | 2 GR | 1,267 SQ FT | $349,490 |
| Name | Specs | Price |
(Contact agent for address) Atlanta
YOU'VE GOT QUESTIONS?
REWOW () CAN HELP
Home Info of Atlanta
Atlanta (1870 sq. ft.) is a home with 4 bedrooms, 2 bathrooms and 2-car garage. Features include loft and master bed downstairs.
Home Highlights for Atlanta
Information last updated on October 21, 2020
- Price: $232,785
- 1870 Square Feet
- Status: Under Construction
- 4 Bedrooms
- 2 Garages
- Zip: 33573
- 2 Full Bathrooms, 1 Half Bathroom
- 2 Stories
- Move In Date November 2020
Living area included
- Loft
Plan Amenities included
- Master Bedroom Downstairs
Community Info
With convenient access to I-75 and US 301, the welcoming Cypress Mill community is ideally located in Tampa’s booming SouthShore region. Within Cypress Mill, residents can enjoy family-friendly amenities which include a community clubhouse, sport courts (basketball, bocce ball and pickle ball), a shaded play area, dog park and a resort-style swimming pool. With so many amenities, there’s something for the entire family to enjoy! Choose from a variety of one- and two-story floorplans ranging from 1,267 to 2,580 square feet. Each Lennar home comes fully equipped with the latest features in luxury, technology and efficiency. From GE® appliances to ceramic tile floors, you never have to compromise on luxury.
Amenities
-
Health & Fitness
- Pool
- Basketball
-
Community Services
- Play Ground
- Park
-
Social Activities
- Club House
Utilities
-
Electric
- Tampa Electric (TECO)
813-223-XXXX
- Tampa Electric (TECO)
-
Telephone
- Frontier
Fees and Rates
- HOA Fee: Contact the Builder
















