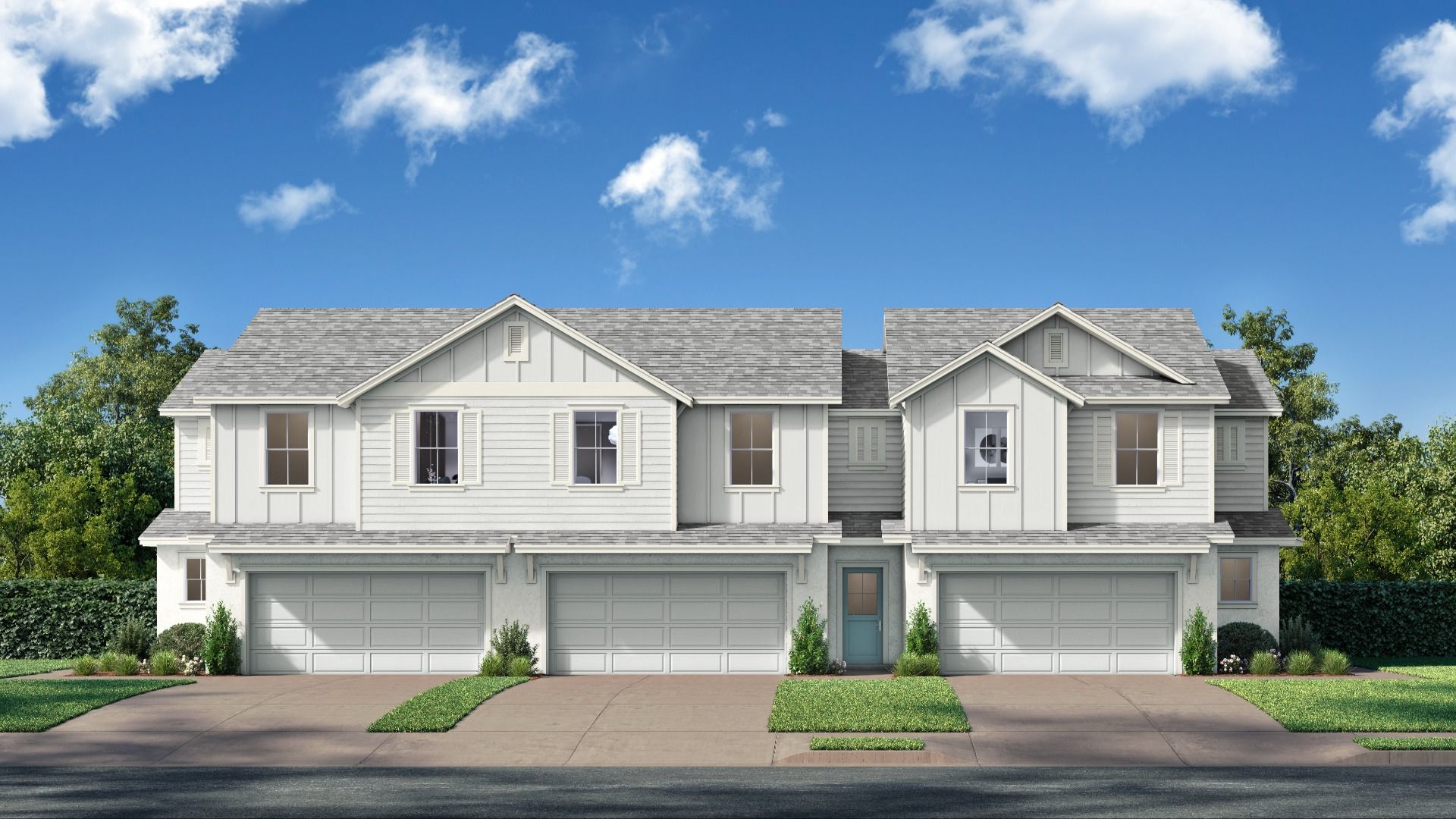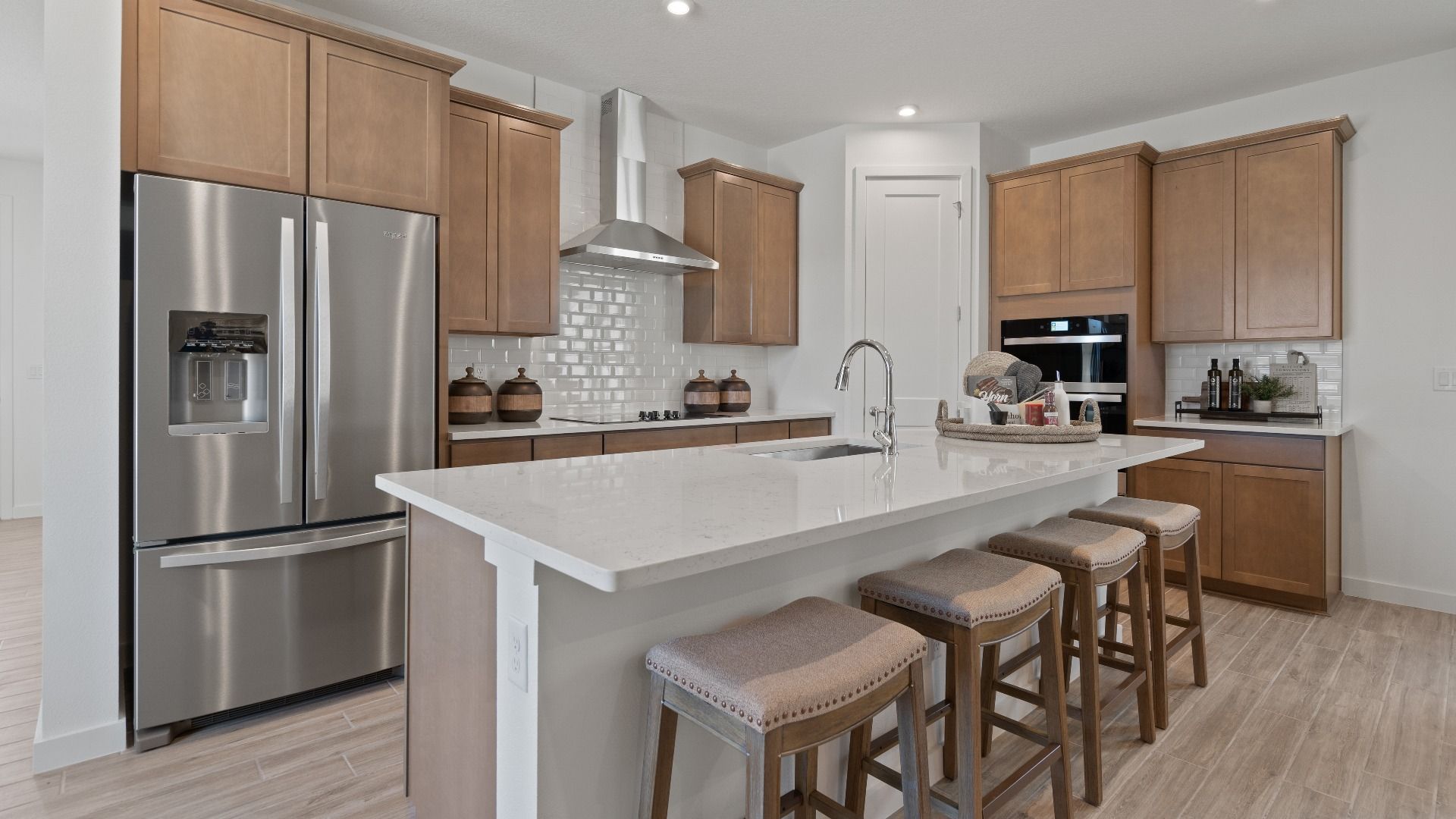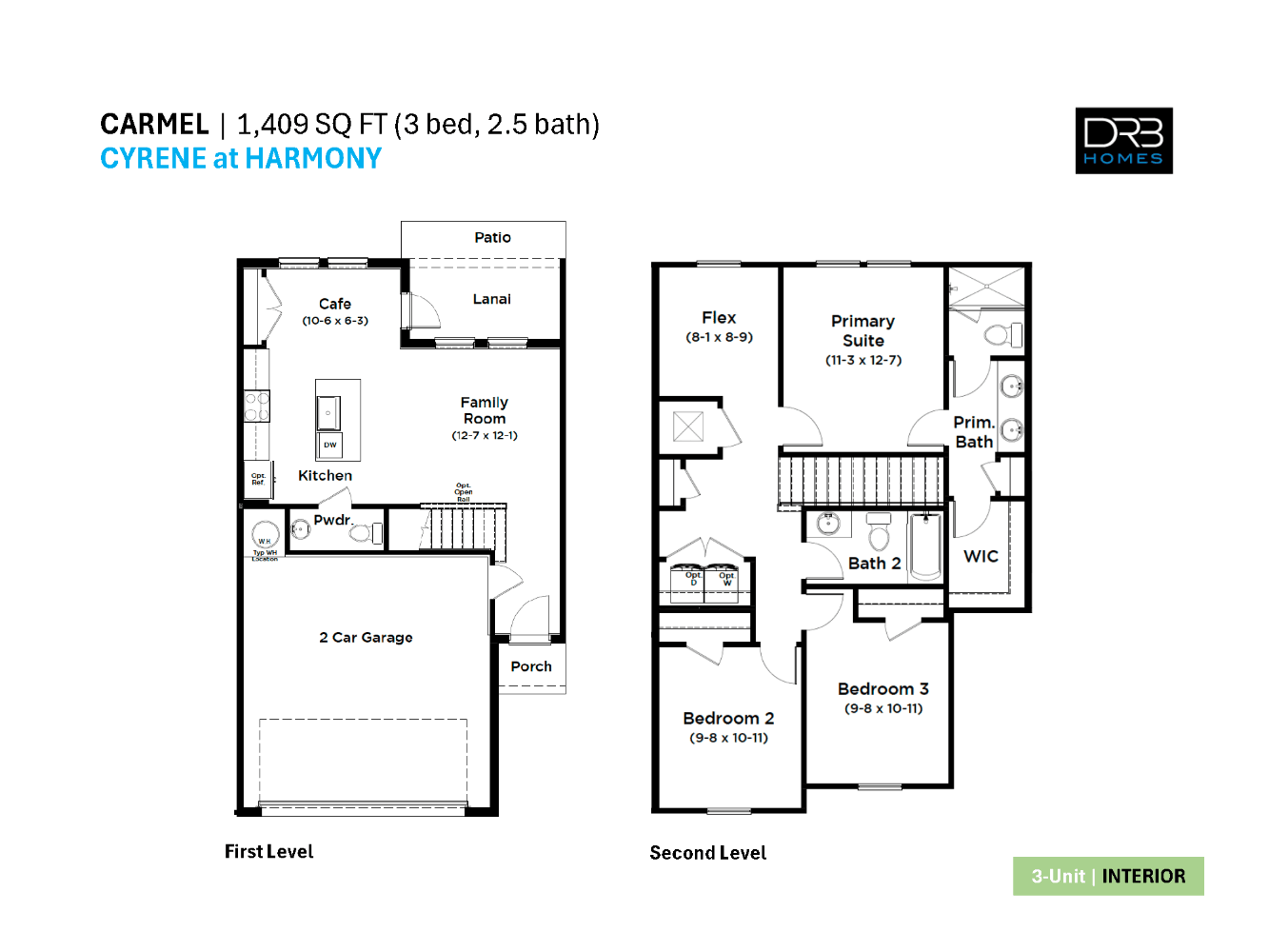Related Properties in This Community
| Name | Specs | Price |
|---|---|---|
 Coronado - End
Coronado - End
|
$342,990 | |
 Monterey - End
Monterey - End
|
$373,940 | |
| Name | Specs | Price |
Carmel - Interior
Price from: $330,990
YOU'VE GOT QUESTIONS?
REWOW () CAN HELP
Home Info of Carmel - Interior
The Carmel Interior offers 1,409 square feet of thoughtfully designed living space across two stories and a 1-car garage. Ideal for modern living, this interior townhome provides a perfect balance of comfort, convenience, and functionality. Welcome home to a beautifully crafted 2-story townhome offering 3 spacious bedrooms, 2.5 baths, and an intelligently designed layout perfect for both daily living and entertaining. Located in the desirable Cyrene Townhomes community, this home combines contemporary style with low-maintenance ease. Step inside to a bright, open-concept main level featuring a sleek kitchen and a generous island overlooking the dining and living areas. The space is ideal for hosting guests or relaxing at home in style. Upstairs, the private primary suite features a large walk-in closet and a luxurious ensuite bath with dual sinks and a walk-in shower. Two additional bedrooms, a full bathroom, and a convenient laundry room complete the second floor. Enjoy the convenience of a 2-car garage, smart home features, and energy-efficient construction. Cyrene Townhomes offers a vibrant lifestyle close to shopping, dining, and major highways - all while providing the comfort and charm of a thoughtfully planned community.
Home Highlights for Carmel - Interior
Information last checked by REWOW: September 19, 2025
- Price from: $330,990
- 1409 Square Feet
- Status: Under Construction
- 3 Bedrooms
- 2 Garages
- Zip: 34773
- 2.5 Bathrooms
- 2 Stories
- Move In Date September 2025
Living area included
- Dining Room
- Family Room
- Loft
Plan Amenities included
- Primary Bedroom Upstairs
Community Info
Discover Elevated Townhome Living—Where Distinction and Craftsmanship Define Every Detail. Experience a Higher Standard of Living in Townhomes Built with Lasting Quality! Welcome to Cyrene at Harmony—affordable luxury in the heart of the thoughtfully planned Harmony West community. Nestled in a serene, natural setting, Cyrene at Harmony by DRB Homes offers the perfect balance of peaceful surroundings and everyday convenience—crafted by an award-winning homebuilder with a reputation for excellence. Now selling from the $320s, this charming community features spacious 3- and 4-bedroom townhomes ranging from 1,409 to 1,679 square feet. Each residence is purposefully designed with modern lifestyles in mind—featuring flexible open layouts, 2-car garages, and rear covered porches perfect for relaxing or entertaining. Families will appreciate zoning to some of Central Florida’s top-rated schools: Harmony Community School, Harmony Middle, and Harmony High—providing a strong foundation for future success. More than just beautiful homes, Cyrene at Harmony offers a vibrant lifestyle. Enjoy resort-style amenities like a sparkling pool with lounge seating, a cabana with bathrooms and shaded dining, and a playground for little ones. Nearby walking trails, nature preserves, and equestrian paths invite outdoor exploration and meaningful connections with neighbors. With decades of trusted experience, DRB Homes is proud to deliver homes that are not only stylish and functional but built to last. Discover a community where modern style meets timeless quality—and where you truly feel at home. Need to move now? View Quick Move-In homes at Cyrene at Harmony! Contact us for more information, schedule a tour or visit our model home today!
Amenities
-
Health & Fitness
- Pool
-
Community Services
- Playground



