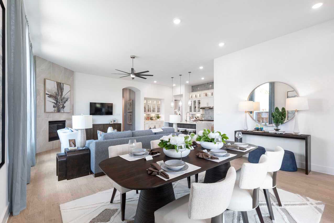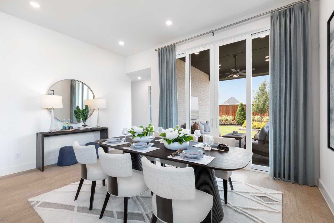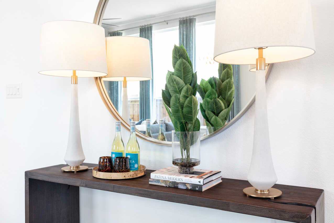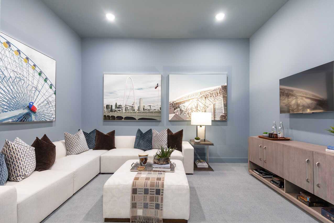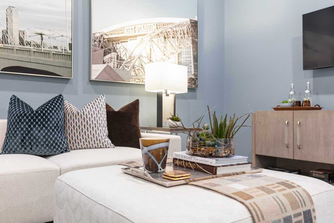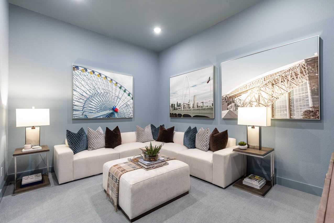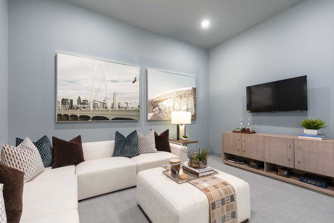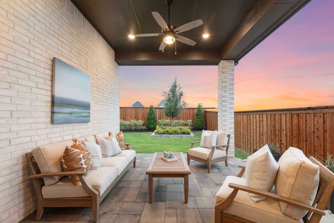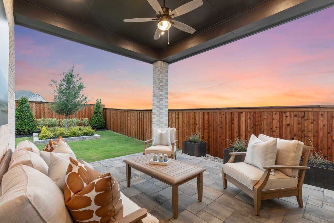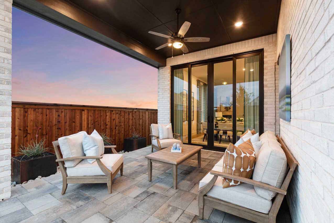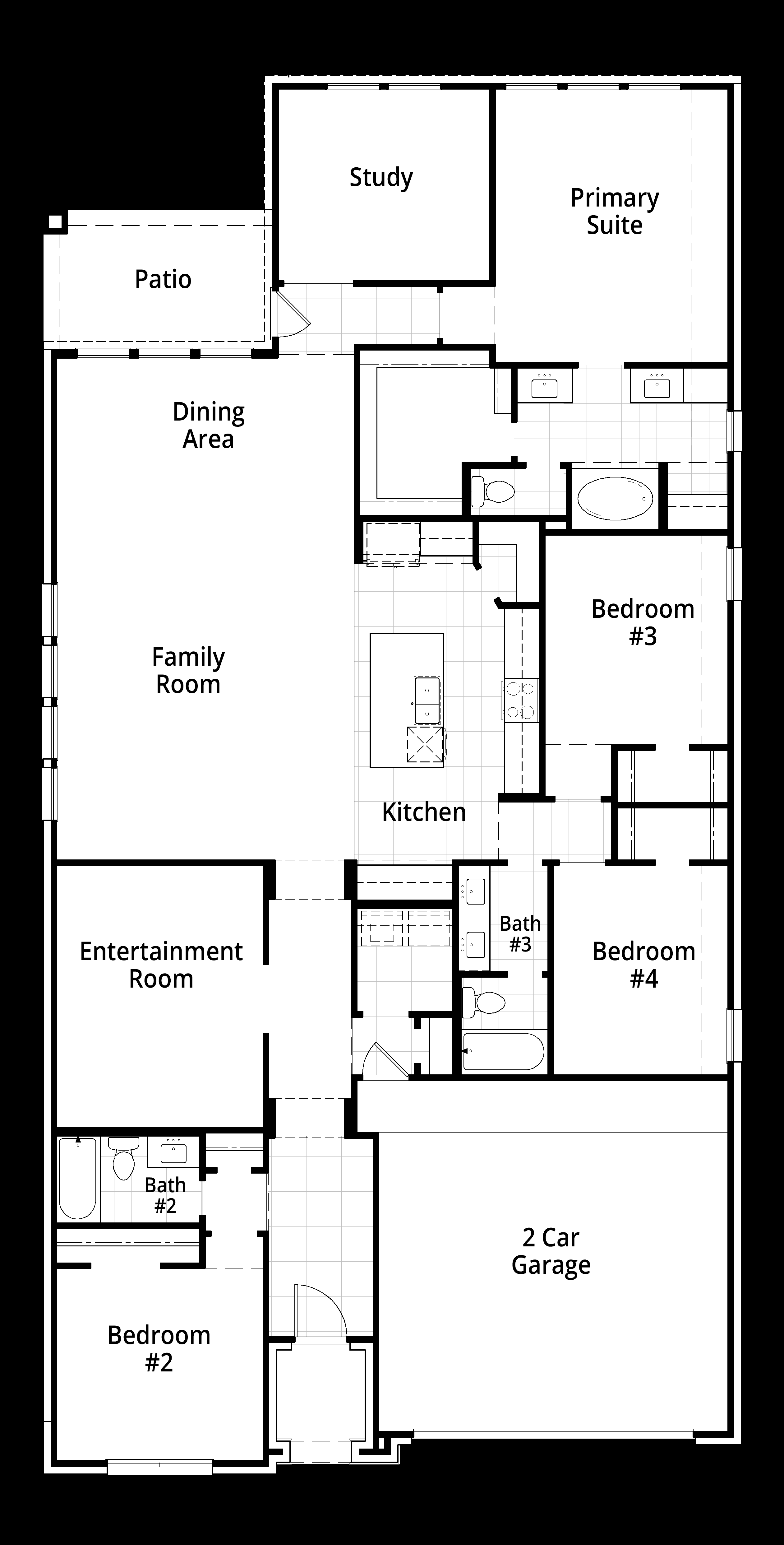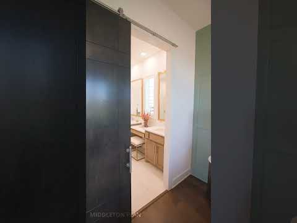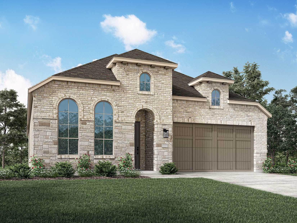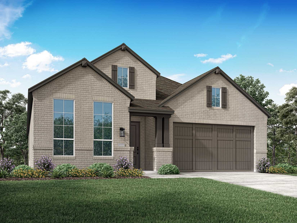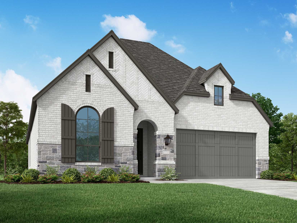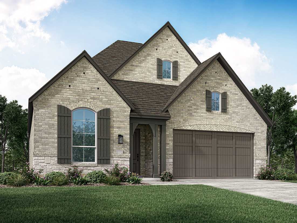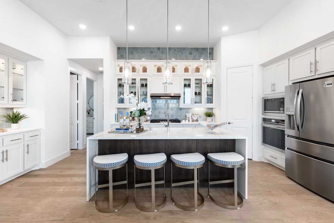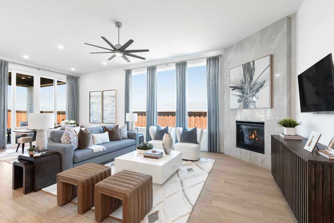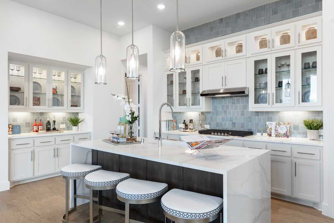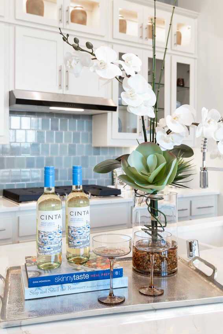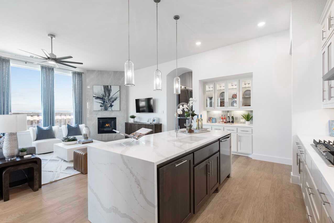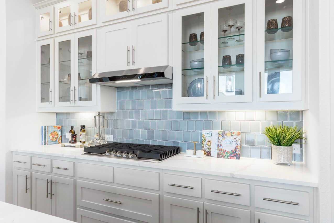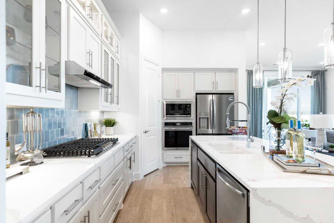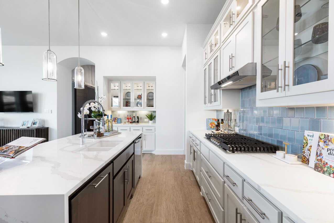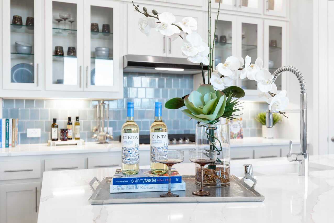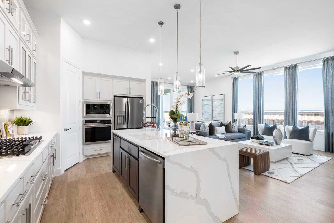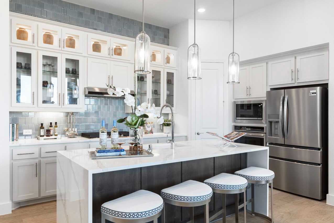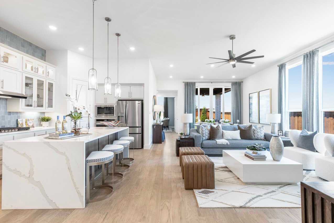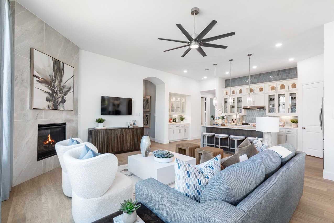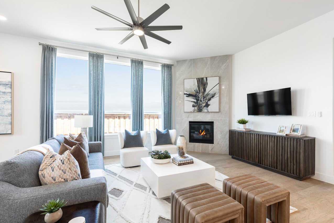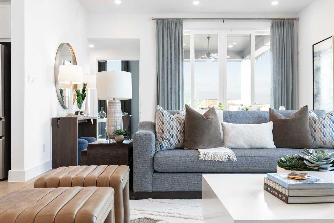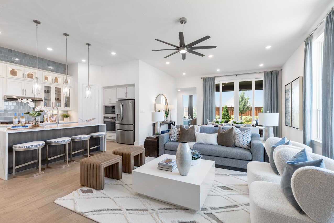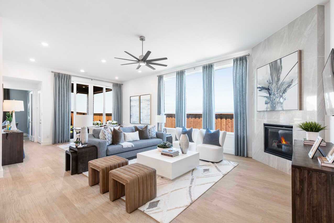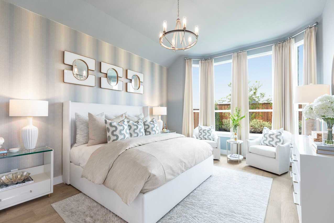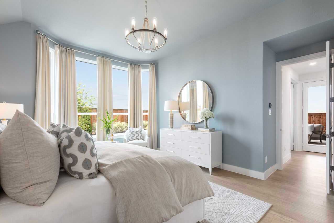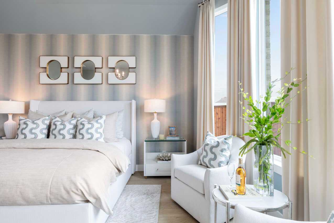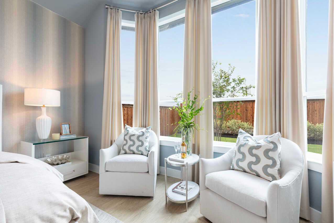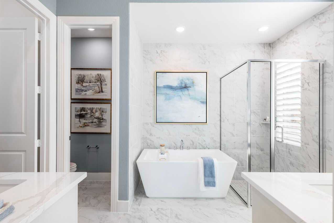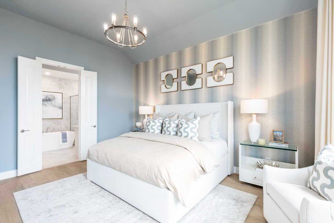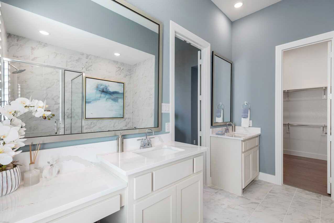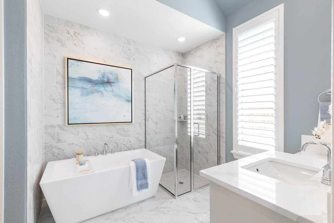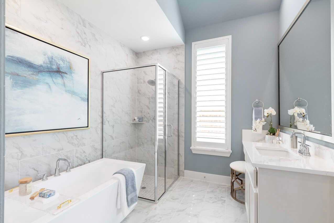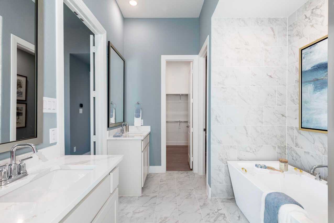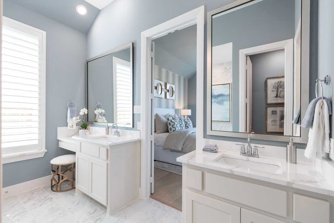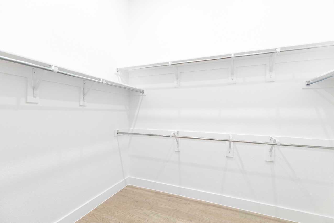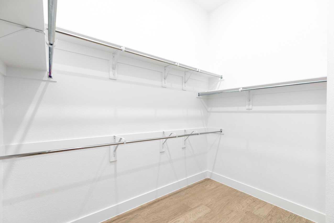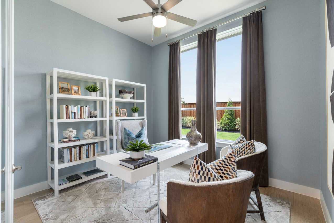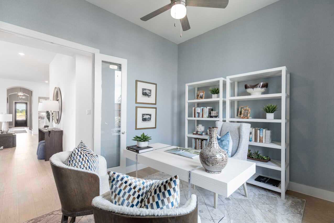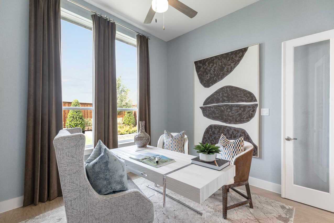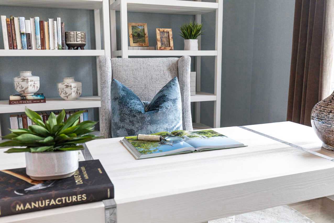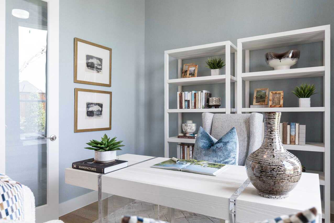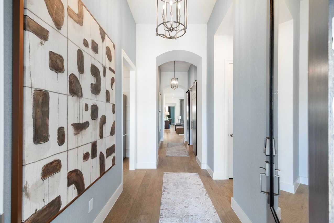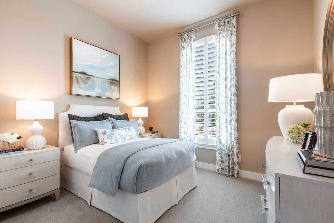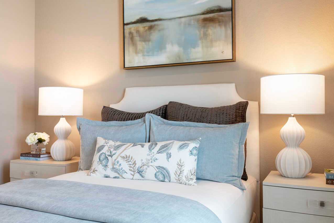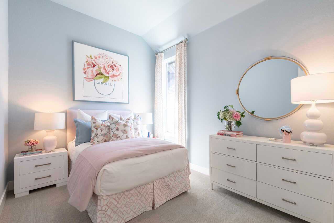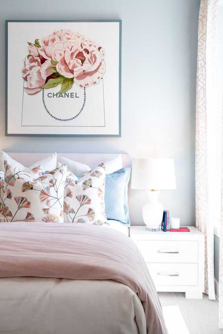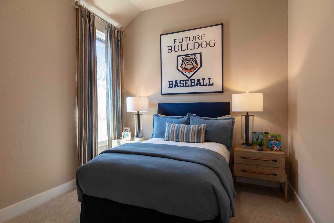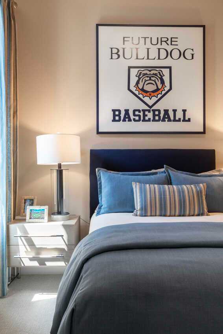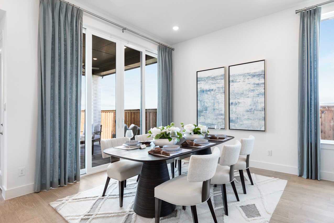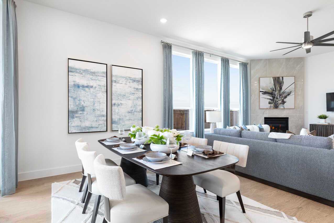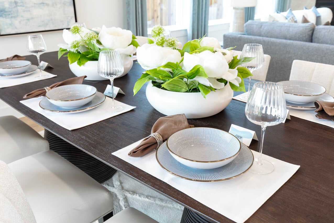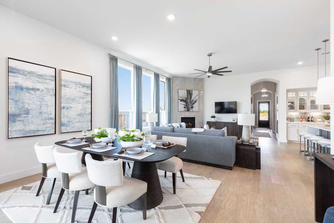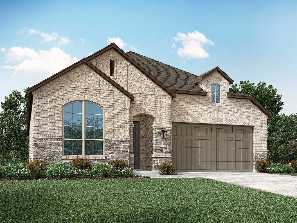Related Properties in This Community
| Name | Specs | Price |
|---|---|---|
 Plan Richmond
Plan Richmond
|
$474,990 | |
 Plan Middleton
Plan Middleton
|
$507,990 | |
 Plan Redford
Plan Redford
|
$495,990 | |
 Plan Newport
Plan Newport
|
$496,990 | |
 Plan Glenhurst
Plan Glenhurst
|
$449,990 | |
 Plan Dorchester
Plan Dorchester
|
$509,990 | |
 Plan Denton
Plan Denton
|
$462,990 | |
 Plan Davenport
Plan Davenport
|
$447,990 | |
 Plan Cambridge
Plan Cambridge
|
$531,990 | |
 Plan Amberley
Plan Amberley
|
$453,990 | |
| Name | Specs | Price |
Plan Kingston
Price from: $479,990Please call us for updated information!
YOU'VE GOT QUESTIONS?
REWOW () CAN HELP
Home Info of Plan Kingston
The Kingston is a beautifully designed floor plan, perfect for modern living. This home features four bedrooms and three bathrooms, offering ample space and privacy. The open-concept kitchen connects seamlessly to the dining area and spacious family room, which leads to a cozy patio, ideal for outdoor relaxation. The primary suite provides a luxurious retreat with an ensuite bathroom. Bedrooms three and four are conveniently located near a full bathroom, while bedroom two has easy access to another bath. An entertainment room and a study offer flexible spaces for work and leisure. A two-car garage provides ample storage and parking, making this home both functional and stylish.
Home Highlights for Plan Kingston
Information last updated on June 12, 2025
- Price: $479,990
- 2460 Square Feet
- Status: Plan
- 4 Bedrooms
- 2 Garages
- Zip: 78254
- 3 Bathrooms
- 1 Story
Living area included
- Dining Room
- Living Room
Plan Amenities included
- Primary Bedroom Downstairs
Community Info
Davis Ranch in northwest San Antonio offers homeowners a convenient location close to Loop 1604 with the beauty of the Government Canyon as its backdrop. Spend the summers in the pool and cabana, or go for a hike or bike ride on the 40 miles of trails next to the community. With curved, cul-de-sac streets and treed landscaping, Davis Ranch shows off the best of the Texas Hill Country.
Amenities
-
Health & Fitness
- Pool
Testimonials
"My husband and I have built several homes over the years, and this has been the least complicated process of any of them - especially taking into consideration this home is the biggest and had more detail done than the previous ones. We have been in this house for almost three years, and it has stood the test of time and severe weather."
BG and PG, Homeowners in Austin, TX
7/26/2017
