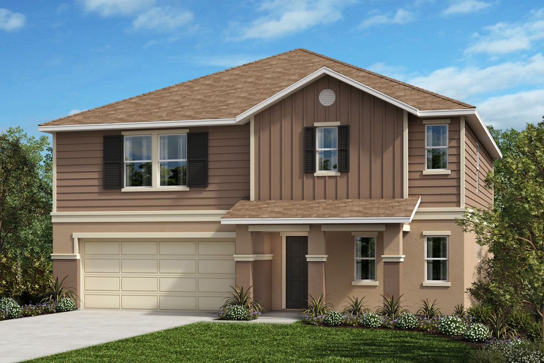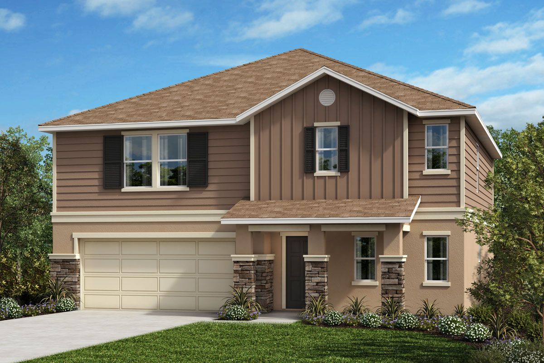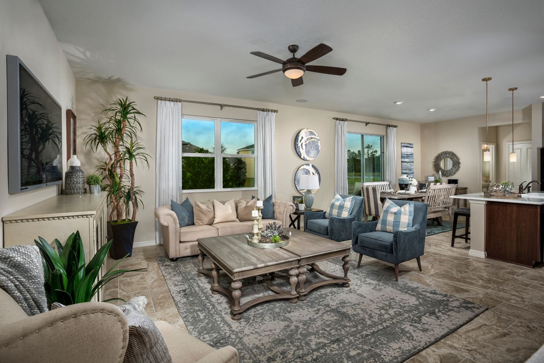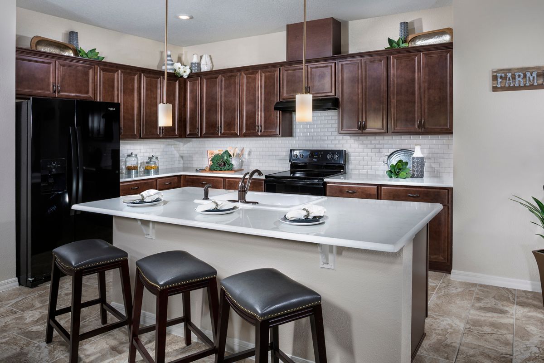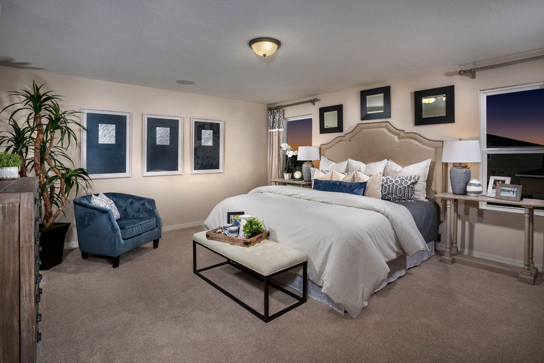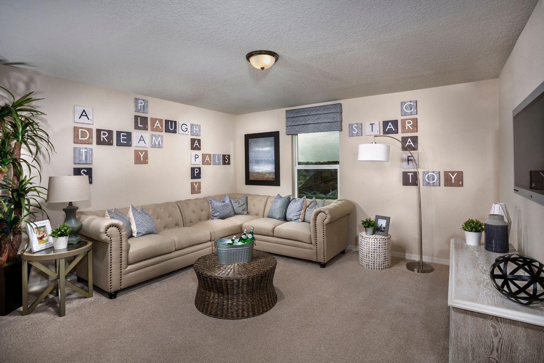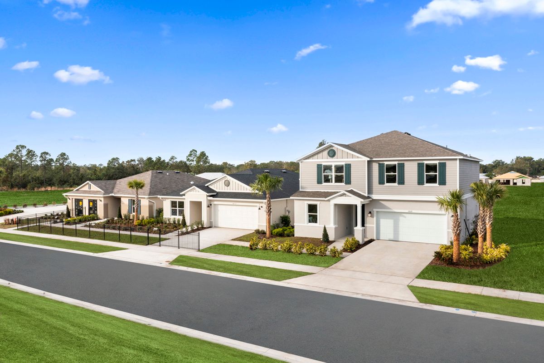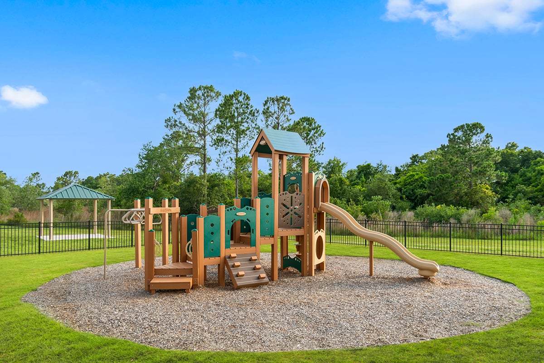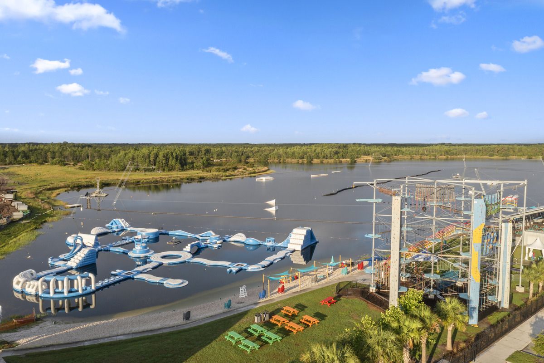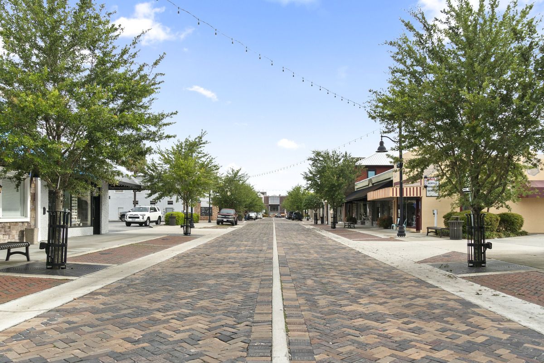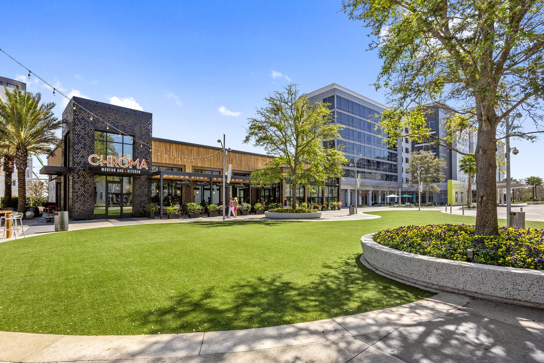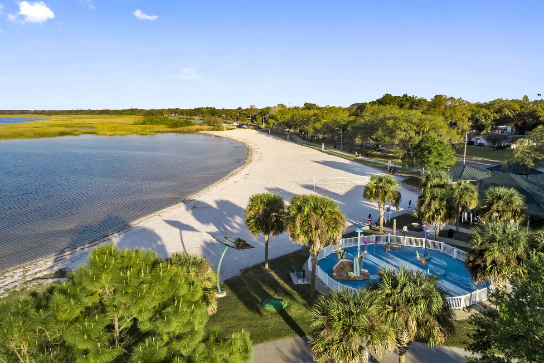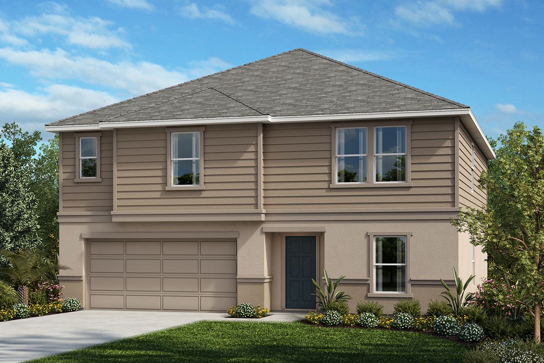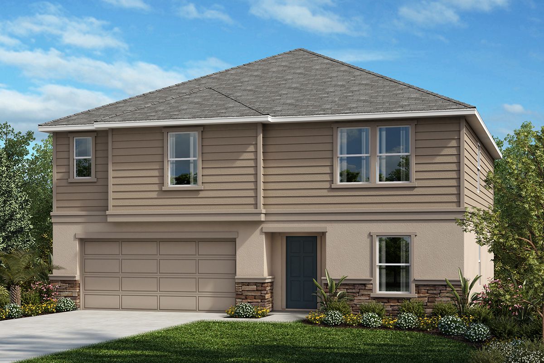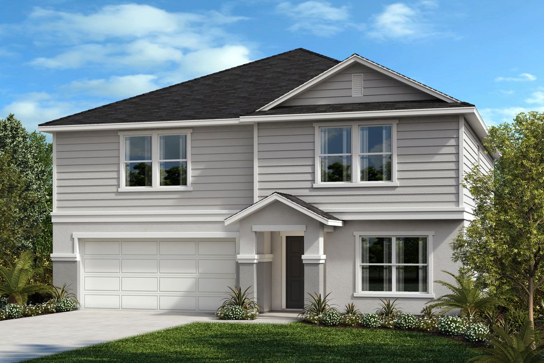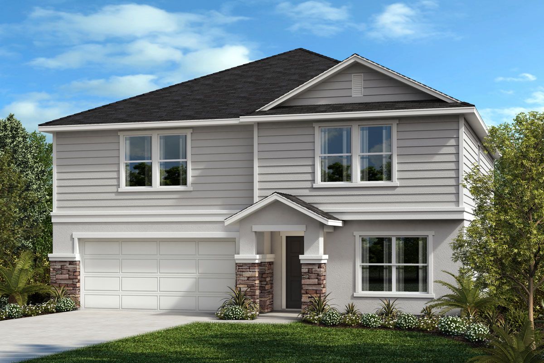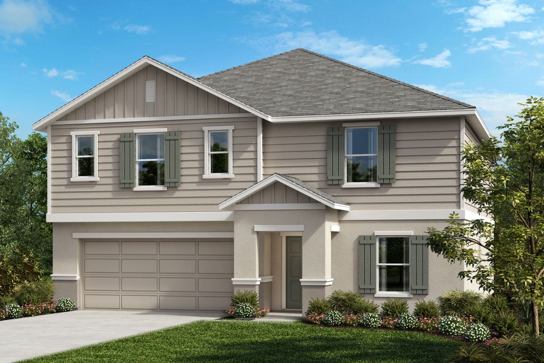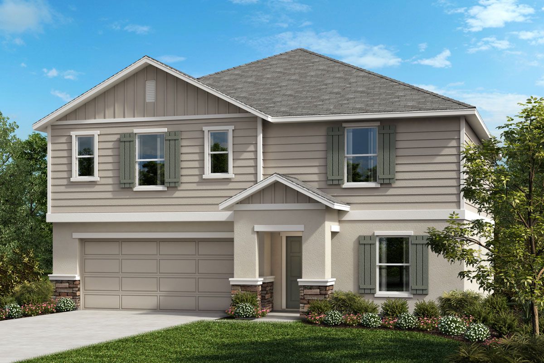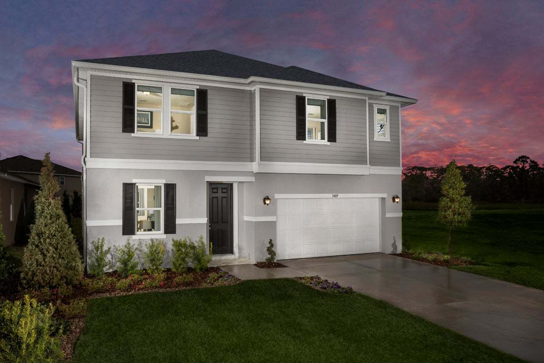Related Properties in This Community
| Name | Specs | Price |
|---|---|---|
 Plan 2566
Plan 2566
|
$442,990 | |
 Plan 3016
Plan 3016
|
$440,623 | |
 Plan 2320 Modeled
Plan 2320 Modeled
|
$431,990 | |
 Plan 1989 Modeled
Plan 1989 Modeled
|
$397,990 | |
 Plan 1707 Modeled
Plan 1707 Modeled
|
$377,990 | |
 Plan 1541
Plan 1541
|
$365,990 | |
 Plan 1393 Modeled
Plan 1393 Modeled
|
$362,990 | |
 Plan 2168
Plan 2168
|
$404,990 | |
| Name | Specs | Price |
Plan 2716
Price from: $449,990Please call us for updated information!
YOU'VE GOT QUESTIONS?
REWOW () CAN HELP
Home Info of Plan 2716
* Open kitchen overlooking living area * Walk-in closet at all bedrooms * Powder bath * Formal dining area * Dual-sink vanity at primary bath * Laundry room with garage access * Open floor plan * Spacious living room * Kitchen island * Loft * Spacious laundry room * ENERGY STAR certified home * Tot lot * Convenient to downtown * Short drive to the airport * Near popular restaurants * Near beautiful lakes * Close to family friendly parks
Home Highlights for Plan 2716
Information last checked by REWOW: September 05, 2025
- Price from: $449,990
- 2716 Square Feet
- Status: Plan
- 4 Bedrooms
- 2 Garages
- Zip: 34772
- 2.5 Bathrooms
- 2 Stories
Living area included
- Living Room
Community Info
* No CDD fees * Convenient to FL Turnpike, US-192, Narcoossee Rd. and Lake Nona area * Near shopping and dining in downtown St. Cloud and along US-192 * Close to family fun at Lakefront Park, which features a beach and splash pad * Short drive to Orlando International Airport * Near St. Cloud Civic Center, which offers ball fields, basketball courts, pavilions, playgrounds, pools and banquet spaces * Tot lot * Convenient to downtown * Short drive to the airport * Near popular restaurants * Near beautiful lakes * Close to family friendly parks
Actual schools may vary. Contact the builder for more information.
Amenities
-
Community Services
- Playground
Area Schools
-
Osceola County School District
- Hickory Tree Elementary School
- St. Cloud Middle School
- Harmony High School
Actual schools may vary. Contact the builder for more information.
