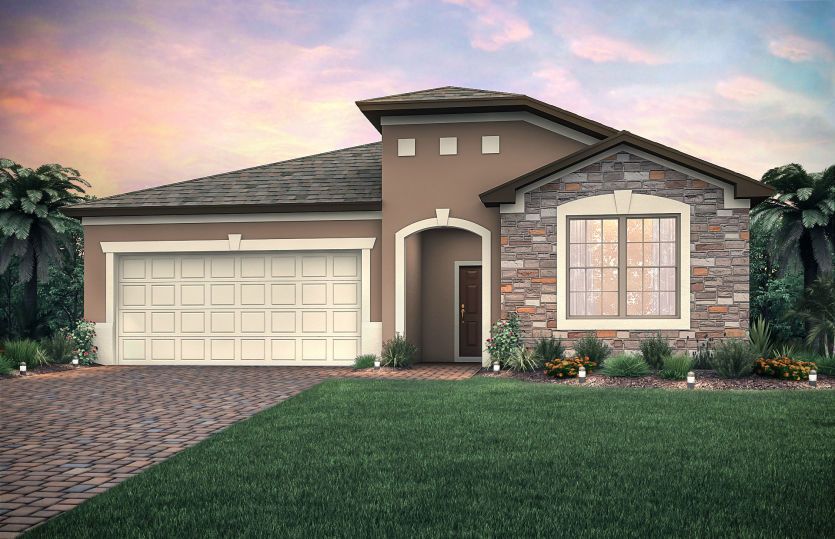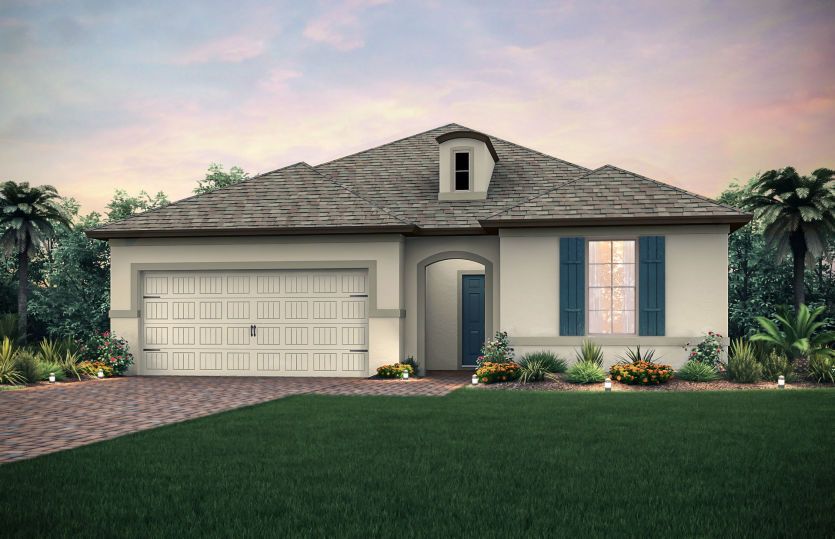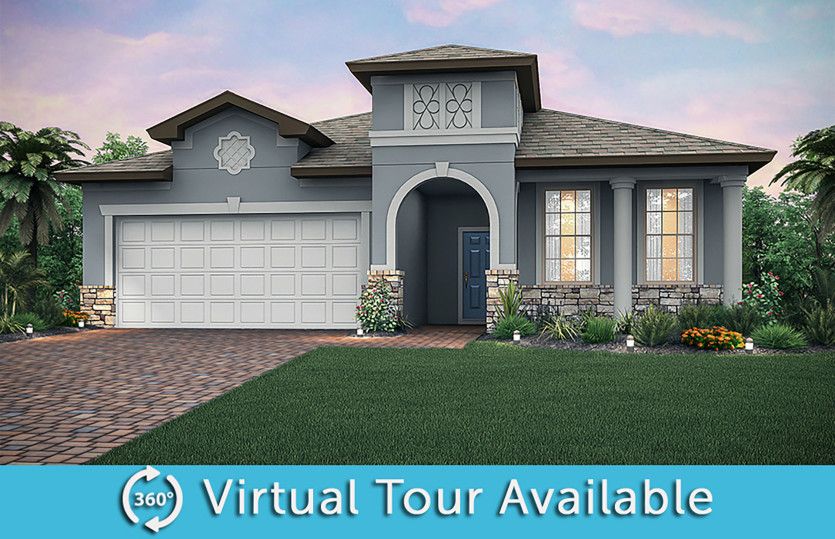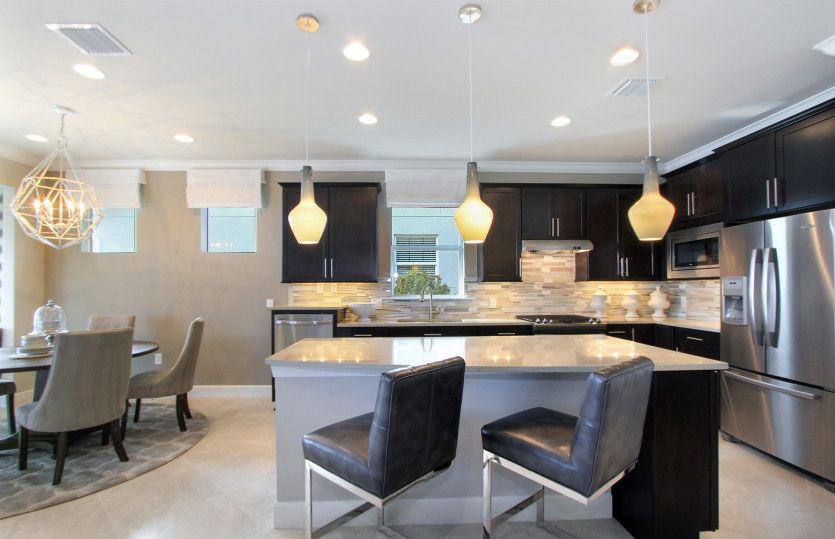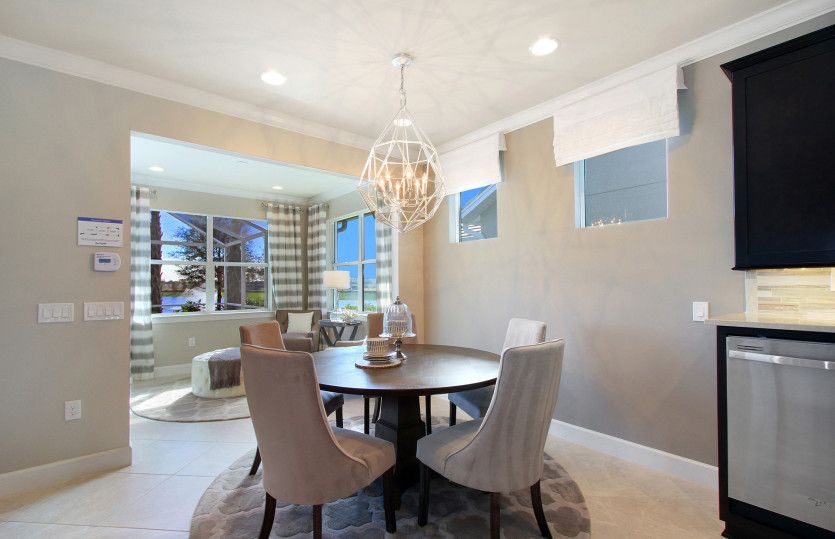Related Properties in This Community
| Name | Specs | Price |
|---|---|---|
 Summerwood Plan
Summerwood Plan
|
2 BR | 2 BA | 2 GR | 1,861 SQ FT | $333,990 |
 19437 Ship Wheel Way (Compass)
available_now
19437 Ship Wheel Way (Compass)
available_now
|
2 BR | 2 BA | 2 GR | 1,471 SQ FT | $347,960 |
 19765 Ship Wheel Way (Summerwood)
available_now
19765 Ship Wheel Way (Summerwood)
available_now
|
3 BR | 2 BA | 2 GR | 2,007 SQ FT | $425,140 |
 Taft Street Grand Plan
Taft Street Grand Plan
|
3 BR | 3 BA | 2 GR | 2,188 SQ FT | $312,990 |
 Stonewater Grand Plan
Stonewater Grand Plan
|
4 BR | 4 BA | 3 GR | 3,950 SQ FT | $474,990 |
 Stellar Plan
Stellar Plan
|
3 BR | 3 BA | 2 GR | 2,483 SQ FT | $540,990 |
 Stellar Grand Plan
Stellar Grand Plan
|
4 BR | 4 BA | 3 GR | 3,361 SQ FT | $609,990 |
 Steel Creek Plan
Steel Creek Plan
|
2 BR | 2 BA | 2 GR | 1,372 SQ FT | $256,990 |
 Stardom Plan
Stardom Plan
|
2 BR | 2 BA | 2 GR | 2,269 SQ FT | $522,990 |
 Renown Plan
Renown Plan
|
3 BR | 3 BA | 3 GR | 2,808 SQ FT | $562,990 |
 Prosperity Plan
Prosperity Plan
|
2 BR | 2 BA | 2 GR | 1,670 SQ FT | $437,990 |
 Prestige Plan
Prestige Plan
|
2 BR | 2 BA | 2 GR | 2,080 SQ FT | $467,990 |
 Pinnacle Plan
Pinnacle Plan
|
3 BR | 3 BA | 3 GR | 2,488 SQ FT | $386,990 |
 Mystique Plan
Mystique Plan
|
2 BR | 2 BA | 2 GR | 1,889 SQ FT | $452,990 |
 Mystique Grand Plan
Mystique Grand Plan
|
3 BR | 3 BA | 2 GR | 2,748 SQ FT | $529,990 |
 Martin Ray Plan
Martin Ray Plan
|
2 BR | 2 BA | 2 GR | 1,968 SQ FT | $335,990 |
 Mainstay Plan
Mainstay Plan
|
2 BR | 2 BA | 2 GR | 1,948 SQ FT | $457,990 |
 Mainstay Grand Plan
Mainstay Grand Plan
|
3 BR | 3 BA | 2 GR | 2,588 SQ FT | $448,990 |
 Hallmark Plan
Hallmark Plan
|
2 BR | 2 BA | 2 GR | 1,655 SQ FT | $397,990 |
 Contour Plan
Contour Plan
|
2 BR | 2 BA | 2 GR | 1,405 SQ FT | $384,990 |
 Compass Plan
Compass Plan
|
2 BR | 2 BA | 2 GR | 1,471 SQ FT | $388,990 |
 Compass Grand Plan
Compass Grand Plan
|
3 BR | 3 BA | 2 GR | 1,977 SQ FT | $373,990 |
 5158 Beacon Light Point (Martin Ray)
available_now
5158 Beacon Light Point (Martin Ray)
available_now
|
2 BR | 2 BA | 2 GR | 1,968 SQ FT | $554,600 |
 19683 Ship Wheel Way (Abbeyville)
19683 Ship Wheel Way (Abbeyville)
|
2 BR | 2 BA | 2 GR | 1,671 SQ FT | $356,180 |
 19633 Ship Wheel Way (Abbeyville)
19633 Ship Wheel Way (Abbeyville)
|
2 BR | 2 BA | 2 GR | 1,671 SQ FT | $349,630 |
 19110 Ship Wheel Way (Pinnacle)
19110 Ship Wheel Way (Pinnacle)
|
3 BR | 3 BA | 2 GR | 2,488 SQ FT | $519,420 |
| Name | Specs | Price |
Abbeyville Plan
Price from: $320,990Please call us for updated information!
YOU'VE GOT QUESTIONS?
REWOW () CAN HELP
Abbeyville Plan Info
Those who value flow and function spark to the open layout of single-story Abbeyville. A well-integrated kitchen, dining area, and gathering room - filled with natural light - support entertaining and everyday living. An adjacent flex room serves as an office or cozy den. The Owner's Suite with walk-in closet looks onto the backyard. A full guest suite resides at the front of the home.
Ready to Build
Build the home of your dreams with the Abbeyville plan by selecting your favorite options today!
Community Info
Get ready for your "Next Great Adventure" at Del Webb Bexley, a gated, active adult, resort-style community located in Bexley's master-planned community. The Meridian at Bexley, our 19,000 square foot clubhouse and amenity campus is now open and features the Maritime Fitness Center, Crow's Nest Bistro, multiple sports courts, pool and spa and so much more. Offering our new GenYou, single-family home designs on premium homesites, explore low maintenance living designed to fit your lifestyle. More Info About Del Webb Bexley
Del Webb is a national brand of PulteGroup, Inc. (NYSE: PHM). Del Webb is the pioneer in active adult communities and America’s leading builder of new homes targeted to pre-retirement and retiring boomers. Del Webb builds consumer inspired homes and communities for active adults ages 55+ who want to continue to explore, grow and learn, socially, physically and intellectually as they look forward to retirement.
Amenities
Area Schools
- Pasco Co SD
- Pasco CSD-Elementary SD
- Pasco CSD-Middle SD
- Pasco CSD-High SD
Actual schools may vary. Contact the builder for more information.

