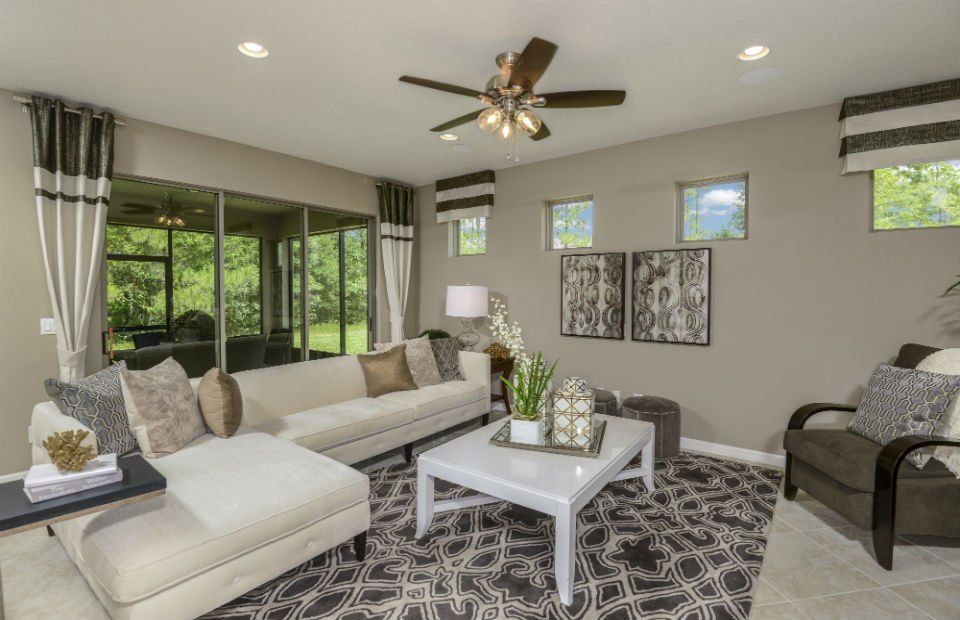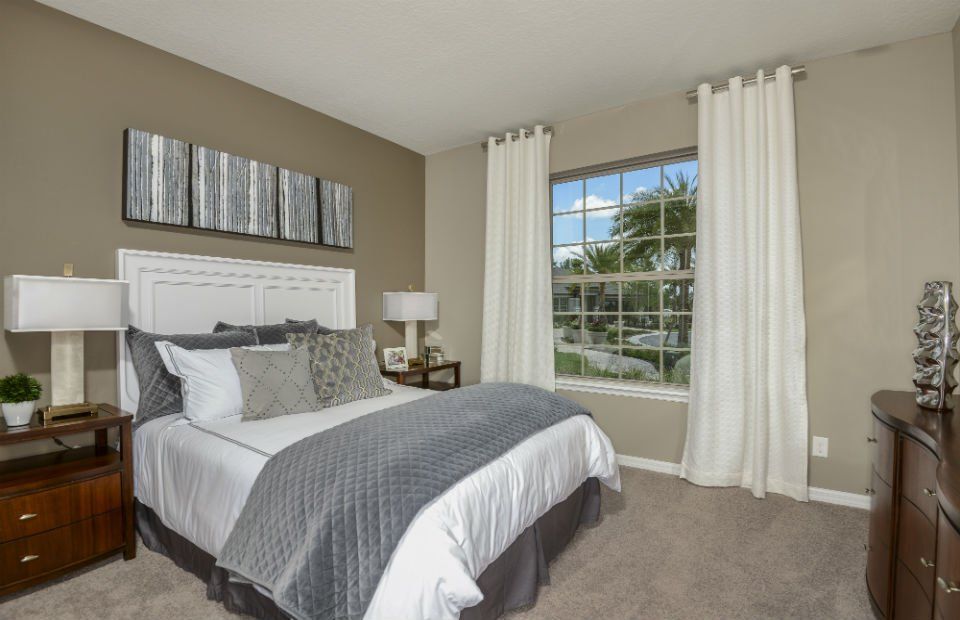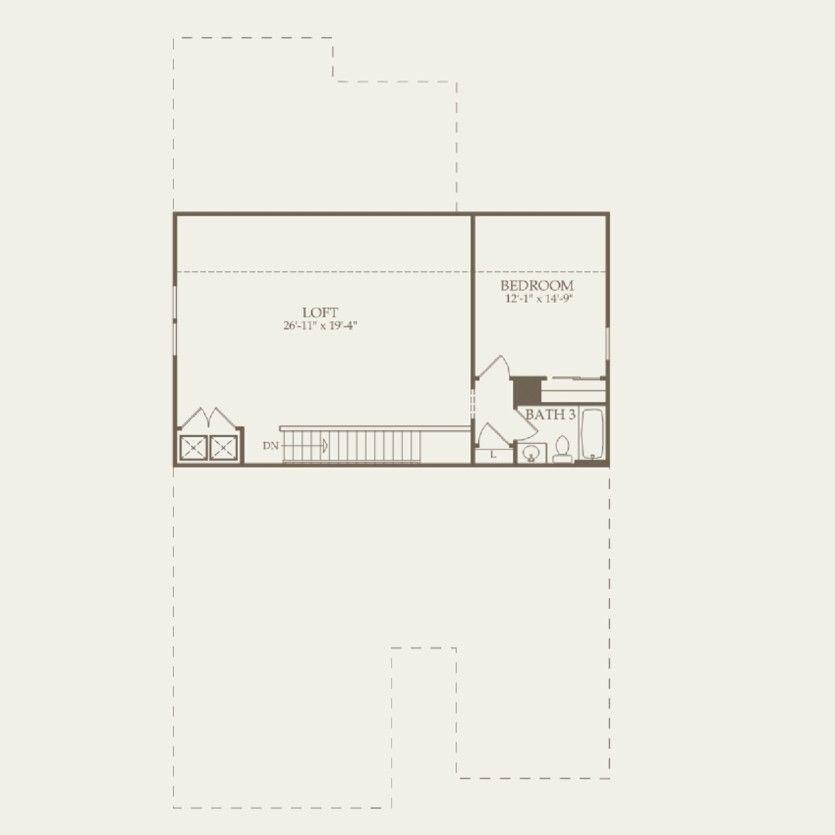Related Properties in This Community
| Name | Specs | Price |
|---|---|---|
 Summerwood Plan
Summerwood Plan
|
2 BR | 2 BA | 2 GR | 1,861 SQ FT | $279,990 |
| Name | Specs | Price |
Summerwood
YOU'VE GOT QUESTIONS?
REWOW () CAN HELP
Home Info of Summerwood
Summerwood is a versatile floor plan that offers 2-5 bedrooms, well-suited for families and empty nesters alike. The beautiful one-story home design (with optional upstairs loft) features an open kitchen with center island that overlooks a bright gathering room, perfect for entertaining and everyday living. The 2-car garage includes an expanded area ideal for a golf cart or extra storage.
Home Highlights for Summerwood
Information last updated on October 22, 2020
- Price: $279,990
- 1861 Square Feet
- Status: Plan
- 2 Bedrooms
- 2 Garages
- Zip: 33837
- 2 Full Bathrooms
- 1 Story
Plan Amenities included
- Master Bedroom Downstairs
Community Info
Looking for a 55+ neighborhood in the Orlando area? Del Webb Orlando is now sold out, but check out Del Webb Sunbridge, offering a collection of brand new home designs, a resort lifestyle community with first-class amenities, clubs, classes, and an onsite Tavern and Grille inside the 27,000 Sq Ft. As you look forward to retirement, look for the kind of place that offers the ability to learn, grow, and socialize. Your new home is waiting for you at Del Webb Sunbridge.
Amenities
-
Health & Fitness
- Golf Course
- Tennis
- Pool
- Trails
- Basketball
-
Community Services
- Play Ground
- Park
- Community Center
-
Local Area Amenities
- Views
- Lake
- Pond
- Water Front Lots
-
Social Activities
- Club House













