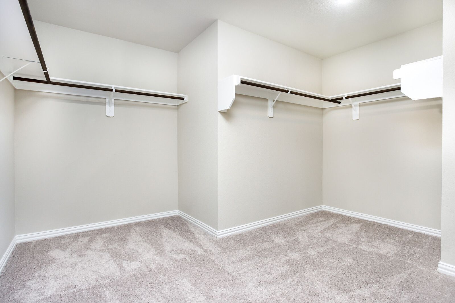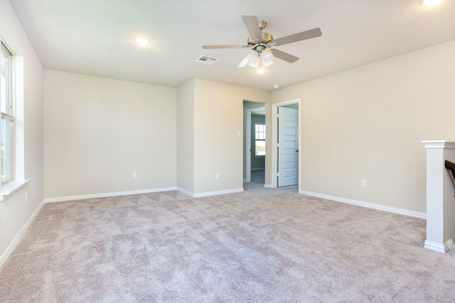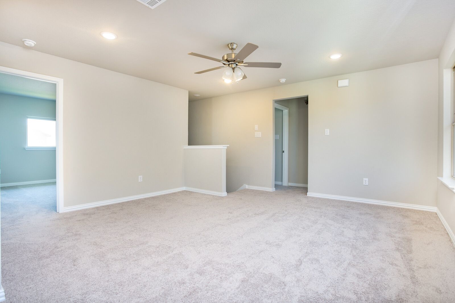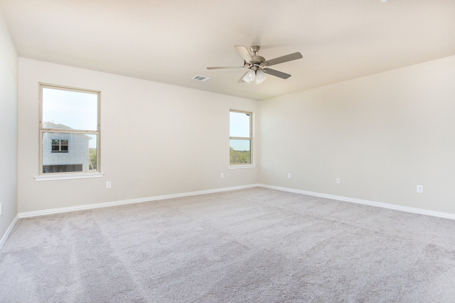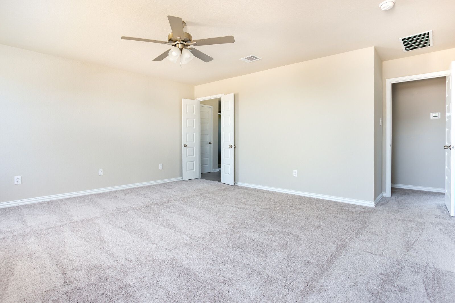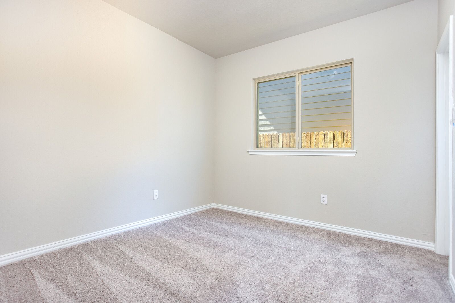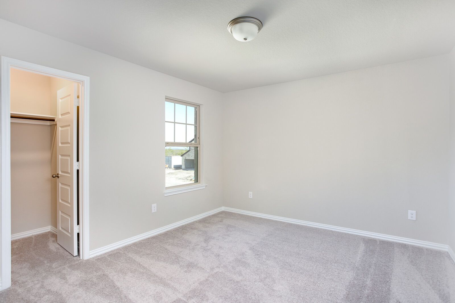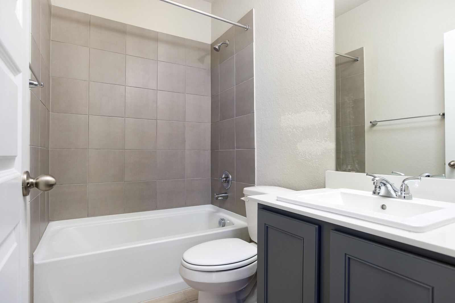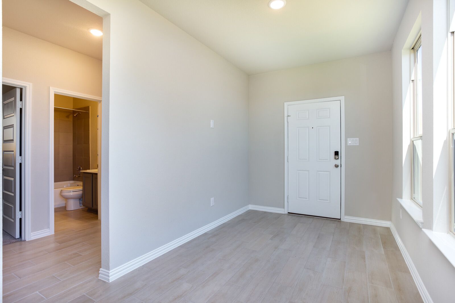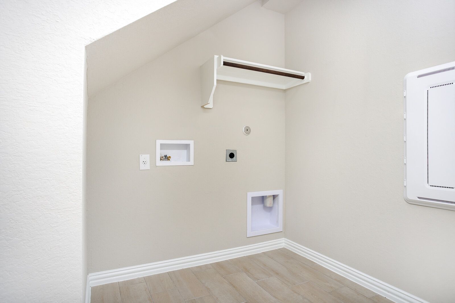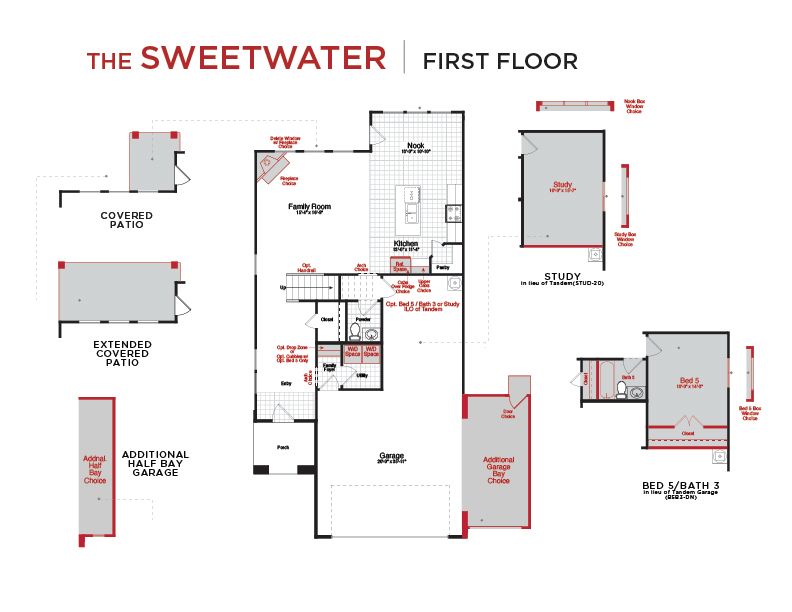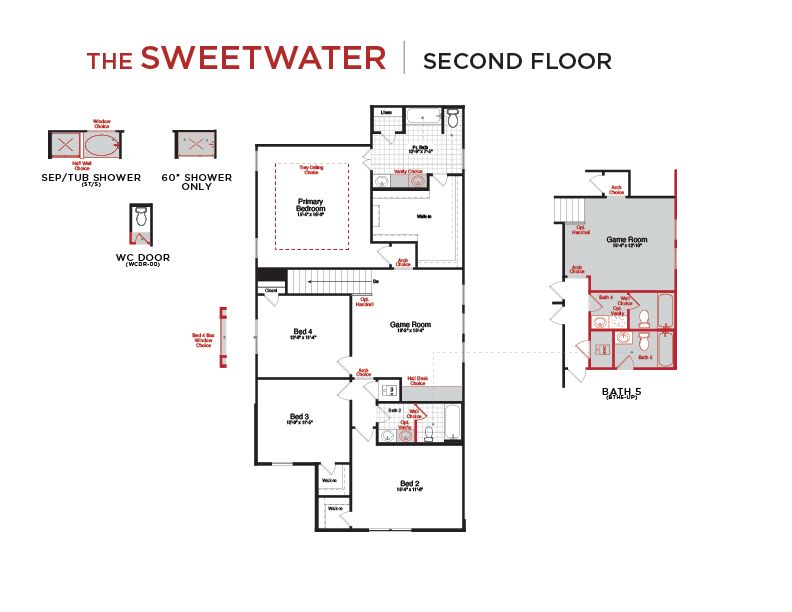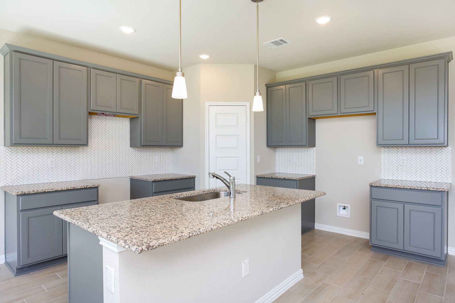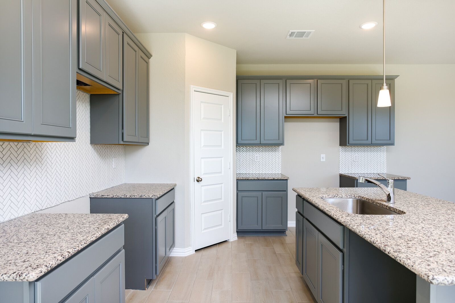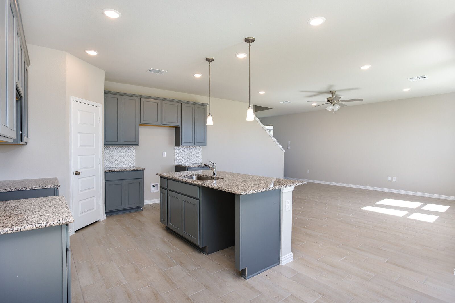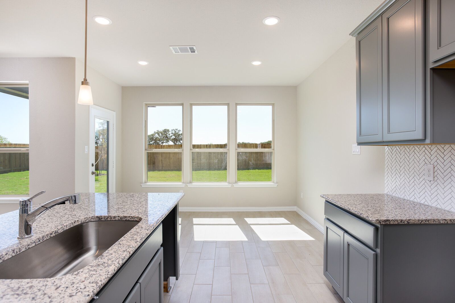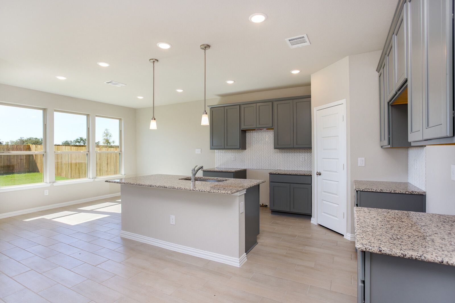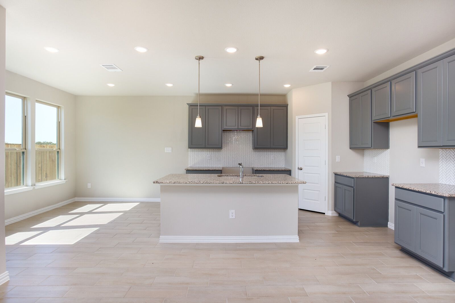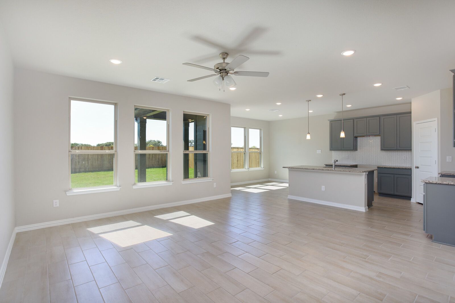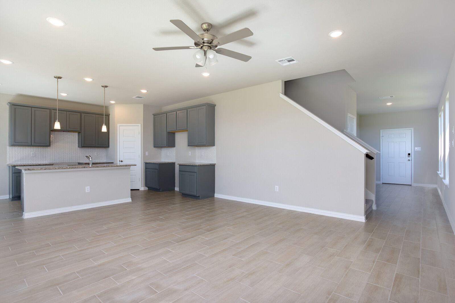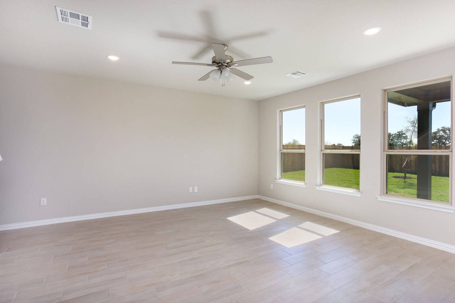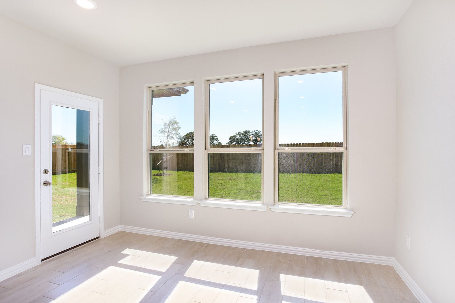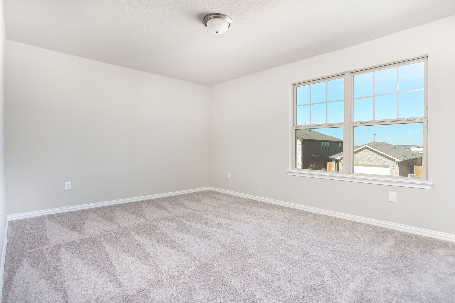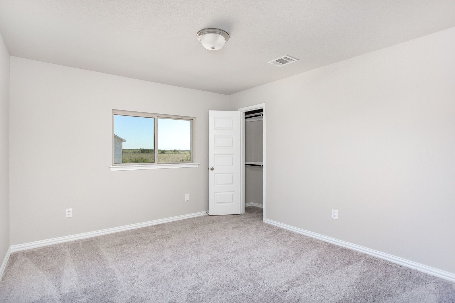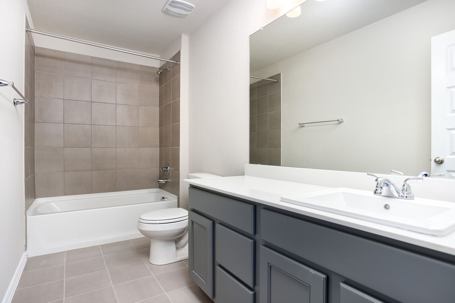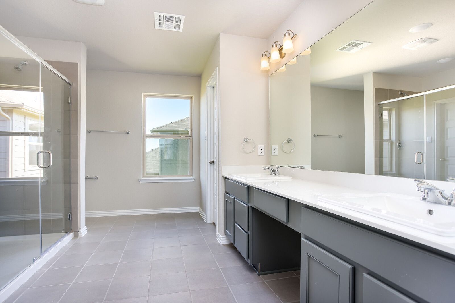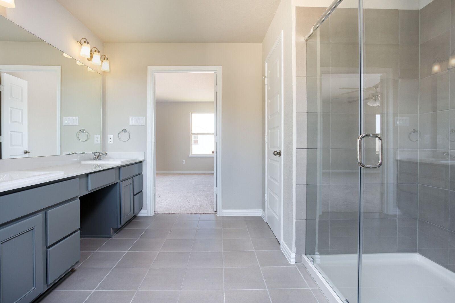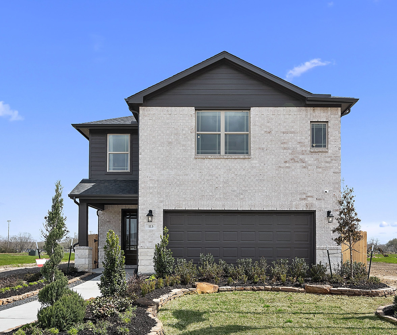Related Properties in This Community
| Name | Specs | Price |
|---|---|---|
 Caddo II
Caddo II
|
$293,990 | |
 Rayburn III
Rayburn III
|
$367,990 | |
 Livingston
Livingston
|
$399,990 | |
 Sweetwater III
Sweetwater III
|
$363,990 | |
 Rayburn II
Rayburn II
|
$385,990 | |
 McClellan II
McClellan II
|
$315,990 | |
 Holbrook II
Holbrook II
|
$394,990 | |
 Benbrook
Benbrook
|
$288,990 | |
| Name | Specs | Price |
Sweetwater
Price from: $363,990Please call us for updated information!
YOU'VE GOT QUESTIONS?
REWOW () CAN HELP
Home Info of Sweetwater
The Sweetwater is a 4- to 5-bed, 2- to 5-bath, 2-story home with a 3-car garage that offers plenty of space and versatility for every stage of life. An open layout anchors the main floor, with a kitchen island at the heart of it all - perfect for prepping meals or gathering with family and friends. Upstairs, the game room provides a hub for fun, relaxation, or play. Optional features like a covered or extended covered patio expand your outdoor living possibilities, while a study offers a quiet retreat for work or school. The additional half-bay or 3rd-car garage option adds extra storage or parking space, and a cozy fireplace brings warmth to the family room. The Sweetwater's thoughtful design ensures you'll have room to grow, entertain, and create lasting memories.
Home Highlights for Sweetwater
Information last updated on June 26, 2025
- Price: $363,990
- 2551 Square Feet
- Status: Plan
- 4 Bedrooms
- 3 Garages
- Zip: 75126
- 2.5 Bathrooms
- 2 Stories
Plan Amenities included
- Primary Bedroom Upstairs
Community Info
Highlights You'll Love Less than 20 miles to Dallas Master-planned amenities with multiple community centers, event lawn, pool, sports courts, dog park, and fishing ponds Tree-lined homesites offering privacy and peaceful surroundings Gas appliances and energy-efficient features in every home Seamless homebuying experience with trusted financing, title, and insurance partners Eligible for USDA $0 down financing* Above-industry average 10-year warranty Invest wisely with a trusted, privately held, family-operated homebuilder backed by over 75 years of experience Welcome to Devonshire, a vibrant master-planned community where convenience and small-town charm come together seamlessly. Located off Highway 80 at FM 548, this thoughtfully designed neighborhood provides easy access to nearby retail centers and the highly-rated Forney ISD schools, including an on-site elementary school. Less than 20 miles from downtown Dallas, Devonshire places city attractions within a shirt drive while also offering a peaceful, connected lifestyle at home. With sparkling pools, a dog park, athletic courts, hike-and-bike trails, fishing ponds, and more. HistoryMaker homes in Devonshire are designed with today’s lifestyles in mind. These spacious homes feature intelligent construction, energy-efficient standards, and flexible home technology options. Inside, you’ll find open floorplans, contemporary kitchens, and high-quality finishes that reflect both style and function. Each floorplan offers generous, open-concept layouts with features like granite kitchen countertops, spacious pantries, and Whirlpool® kitchen appliances, including an ENERGY STAR® dishwasher. A Rheem® high-efficiency tankless gas water heater and radiant barrier roof decking enhance energy savings, while the full-yard programmable irrigation system with rain and freeze sensors keeps outdoor spaces green with less effort. Discover a community that offers more—more space, more comfort, and more value. With ov...
Amenities
-
Health & Fitness
- Pool
- Trails
- Volleyball
- Basketball
-
Community Services
- Park
-
Local Area Amenities
- Greenbelt
- Pond
-
Social Activities
- Club House
