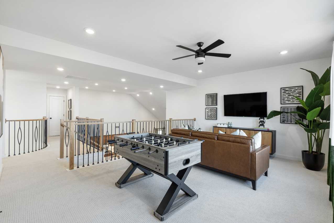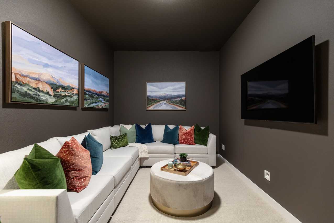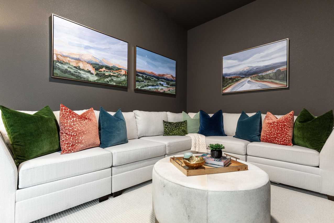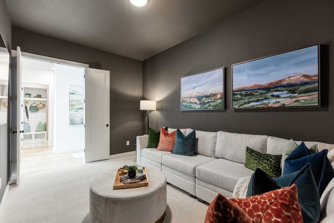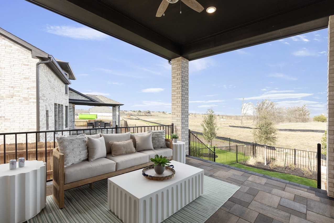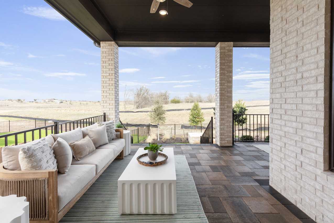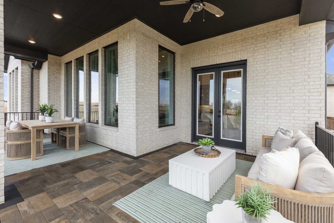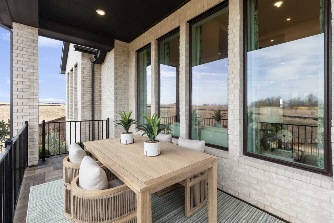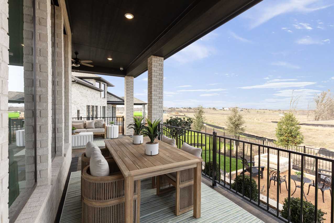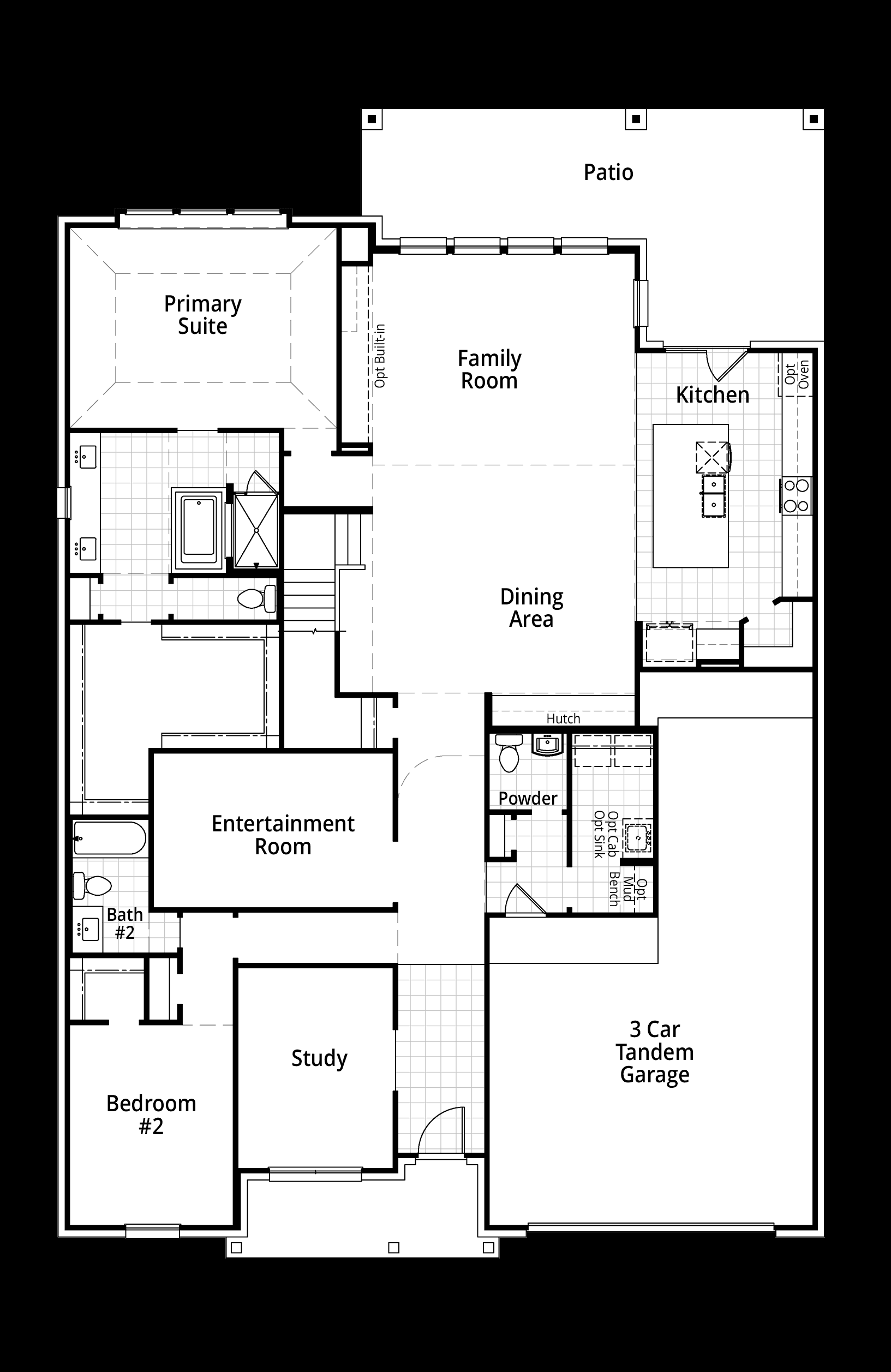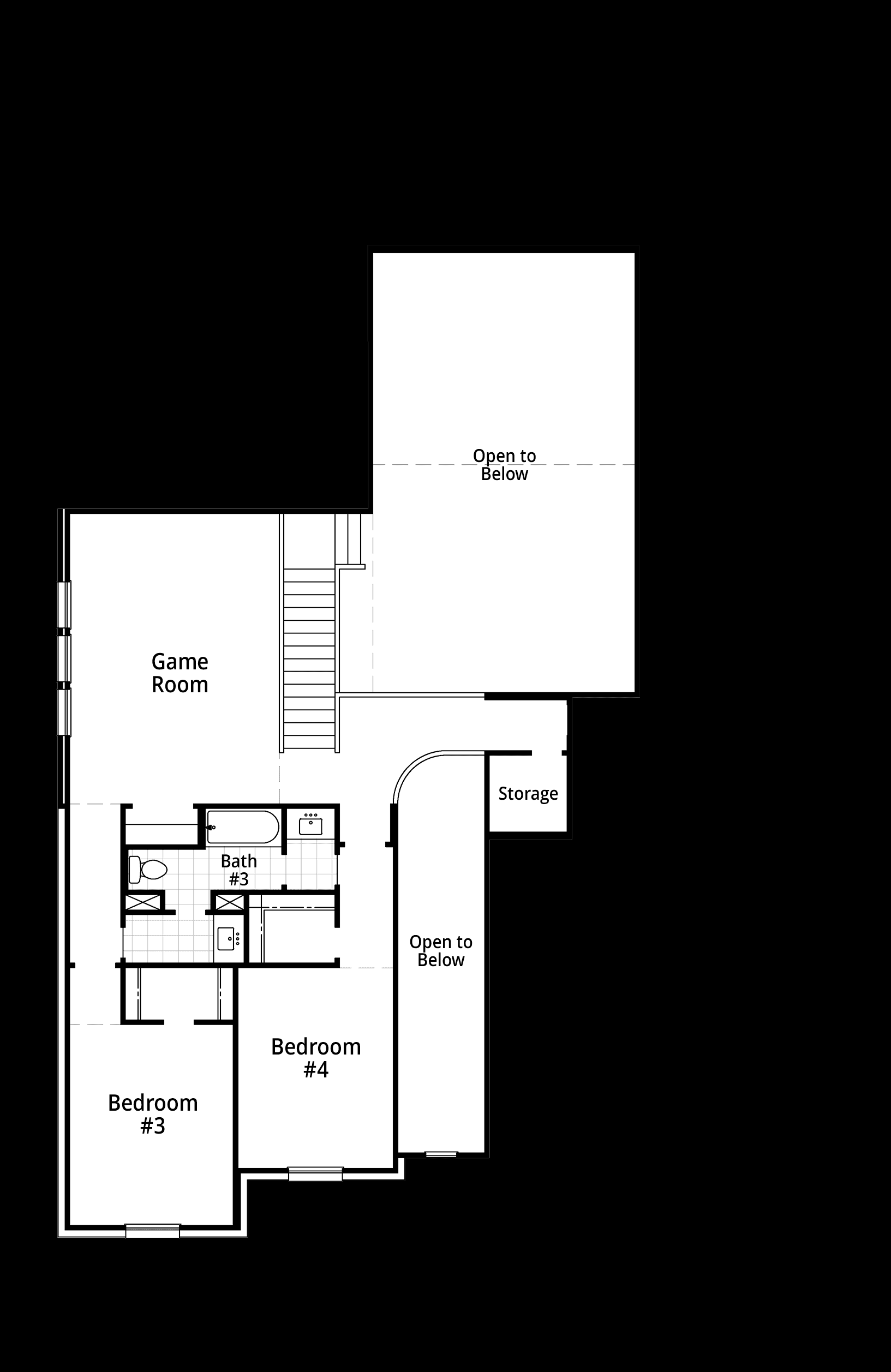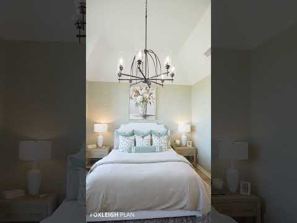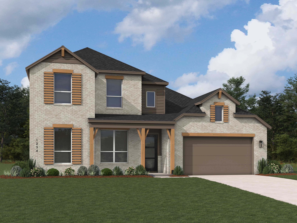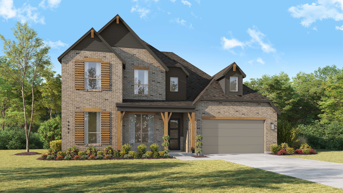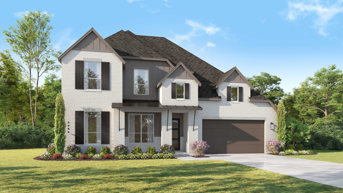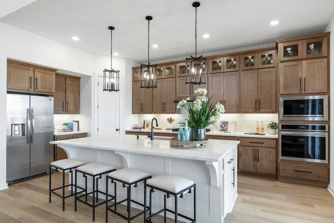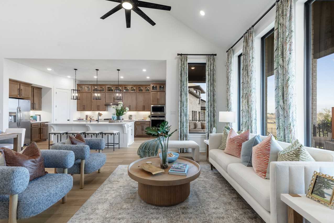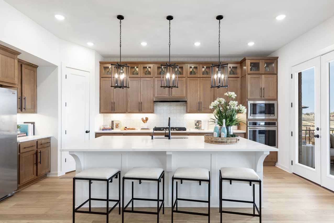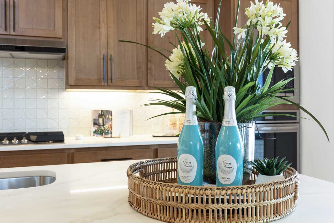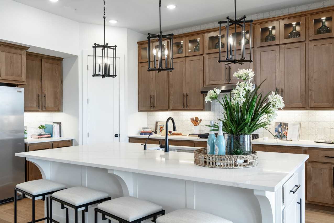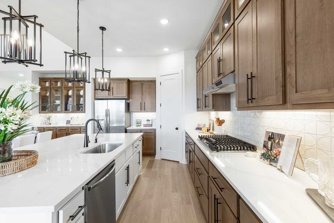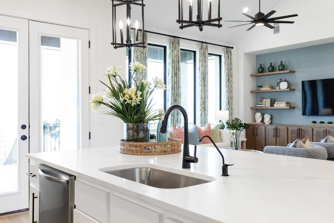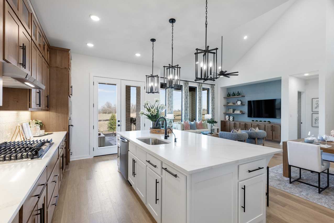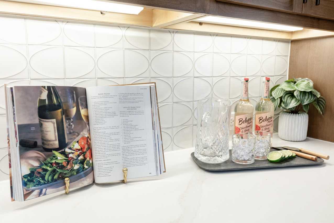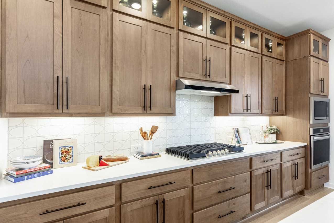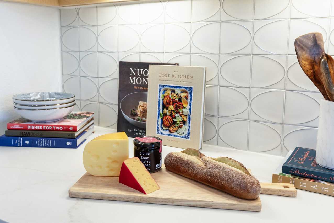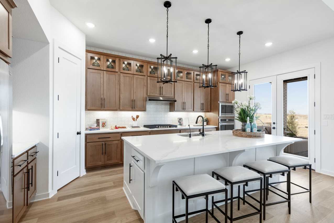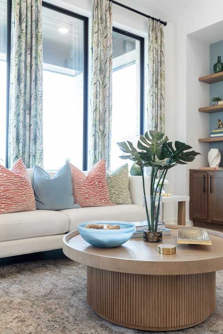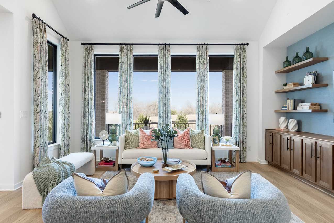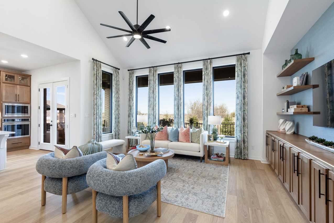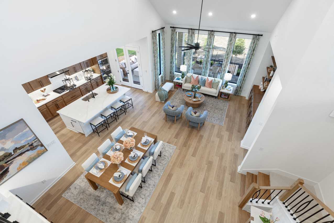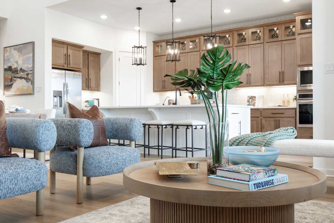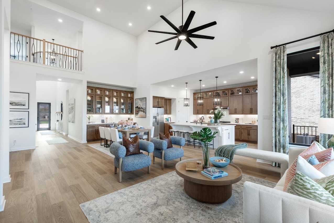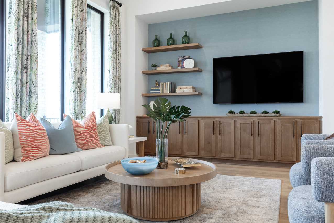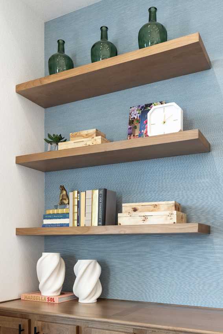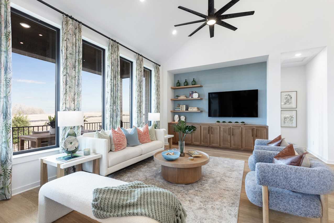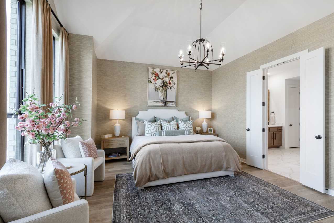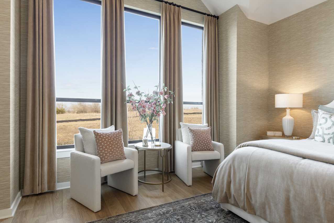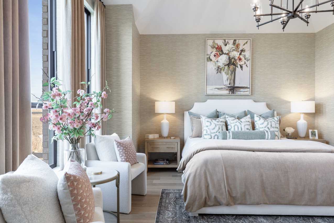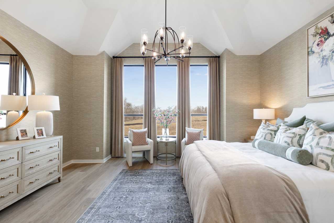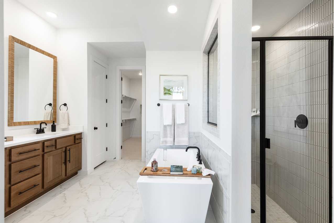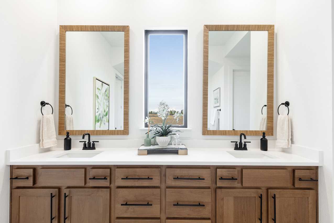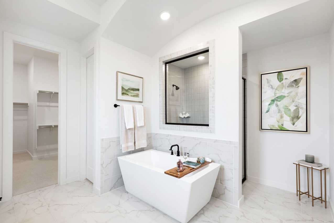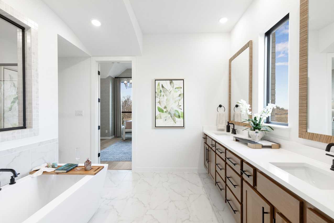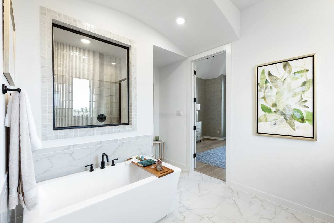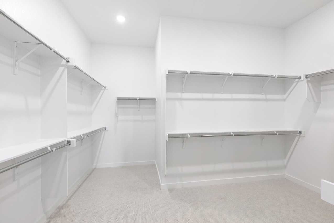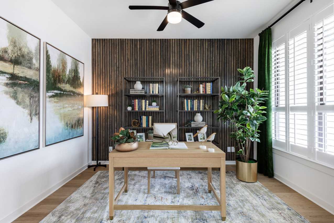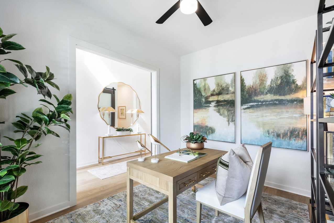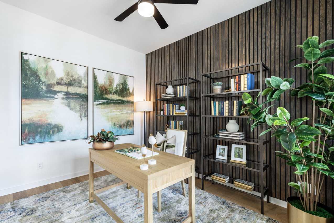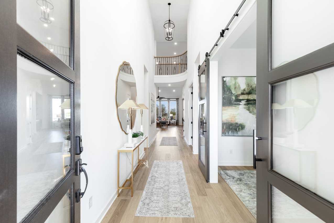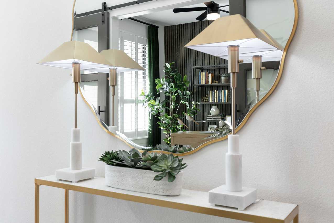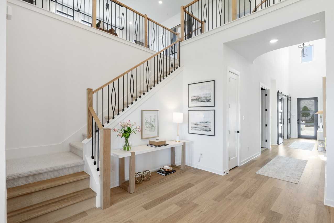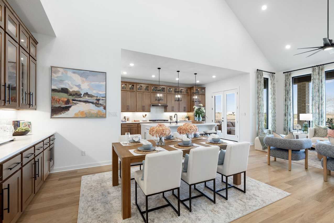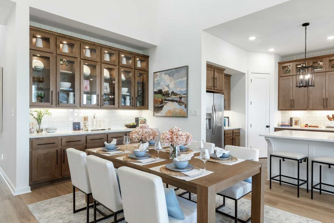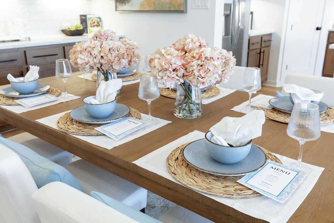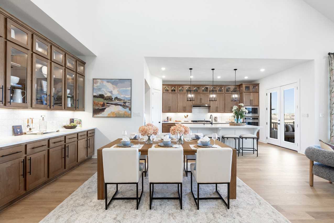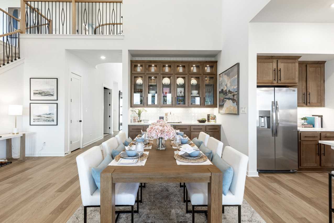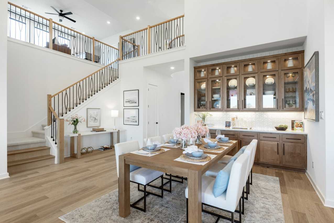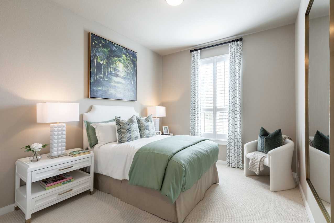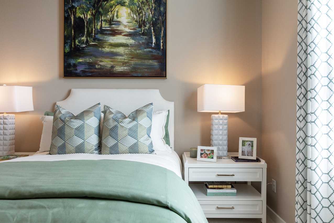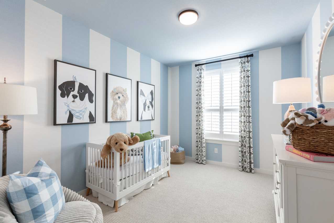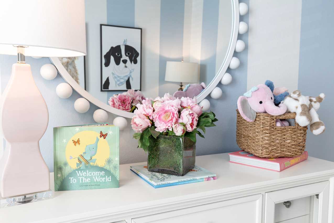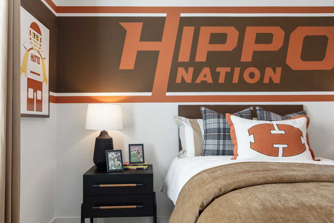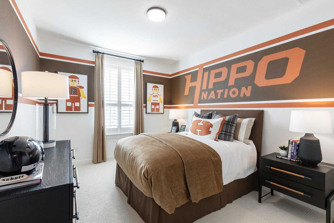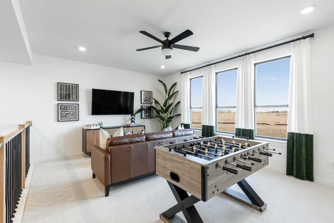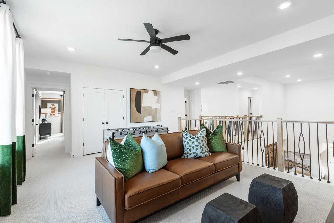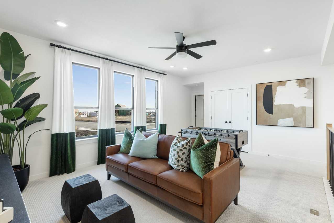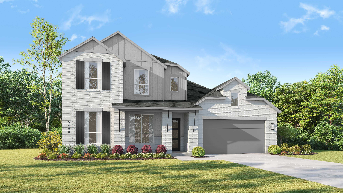Related Properties in This Community
| Name | Specs | Price |
|---|---|---|
 Plan Ramsey
Plan Ramsey
|
$533,990 | |
 Plan Appleton
Plan Appleton
|
$519,990 | |
 Plan Amberley
Plan Amberley
|
$499,000 | |
 Stanley II | Dove Hollow
Stanley II | Dove Hollow
|
$402,990 | |
 Plan Yorkshire
Plan Yorkshire
|
$583,990 | |
 Plan Stanley
Plan Stanley
|
$603,990 | |
 Plan Royston
Plan Royston
|
$633,990 | |
 Winters | Dove Hollow
Winters | Dove Hollow
|
$464,990 | |
 Plan Telford
Plan Telford
|
$613,990 | |
 Plan Sheffield
Plan Sheffield
|
$582,990 | |
 Plan Fleetwood
Plan Fleetwood
|
$550,000 | |
 Plan Chesterfield
Plan Chesterfield
|
$510,990 | |
 Plan Canterbury
Plan Canterbury
|
$545,000 | |
 Plan Birchwood
Plan Birchwood
|
$536,990 | |
 Plan Ashwood
Plan Ashwood
|
$461,990 | |
 Gilmour II
Gilmour II
|
$452,490 | |
| Name | Specs | Price |
Plan Foxleigh
Price from: $600,990Please call us for updated information!
YOU'VE GOT QUESTIONS?
REWOW () CAN HELP
Home Info of Plan Foxleigh
The Foxleigh is an impressive two-story home that offers 3,492 square feet of beautifully designed living space. Entering through the foyer, you'll find a study and secondary bedroom with a private bath. The open-concept kitchen, complete with a central island, flows into the dining and family rooms, providing seamless access to a spacious patio for outdoor enjoyment. The main floor also features a luxurious primary suite with an expansive bath and an entertainment room for relaxation or gatherings. The three-car tandem garage offers ample storage and convenient home access. A stylish staircase leads to the upper level, where a game room and additional storage space are complemented by Bedrooms Three and Four, sharing a well-appointed bath. This home is perfect for family living and entertaining.
Home Highlights for Plan Foxleigh
Information last updated on July 01, 2025
- Price: $600,990
- 3492 Square Feet
- Status: Plan
- 4 Bedrooms
- 3 Garages
- Zip: 75165
- 3.5 Bathrooms
- 2 Stories
Living area included
- Dining Room
- Living Room
Plan Amenities included
- Primary Bedroom Downstairs
Community Info
Waxahachie’s newest community, Dove Hollow, is just 30 minutes south of Dallas with easy access to I-35E, Hwy 287 and 77. Residents will enjoy the private community pool, splash pad, playground, acres of greenspace, and miles of walking trails. Dove Hollow offers select tree lined and oversize homesites in the highly acclaimed Waxahachie ISD. Enjoy easy access to the best dining, shopping, and entertainment.
Actual schools may vary. Contact the builder for more information.
Amenities
-
Community Services
- Playground
Area Schools
-
Mansfield Independent School District
- Annette Perry Elementary School
- Mary Orr Intermediate School
- Mansfield Legacy High School
Actual schools may vary. Contact the builder for more information.
Testimonials
"My husband and I have built several homes over the years, and this has been the least complicated process of any of them - especially taking into consideration this home is the biggest and had more detail done than the previous ones. We have been in this house for almost three years, and it has stood the test of time and severe weather."
BG and PG, Homeowners in Austin, TX
7/26/2017
