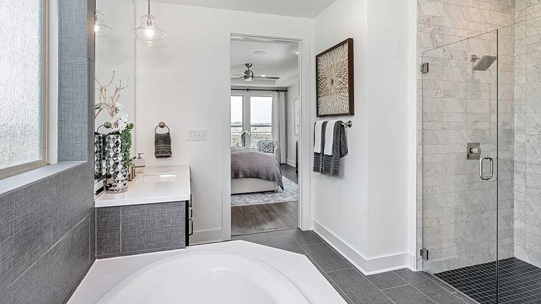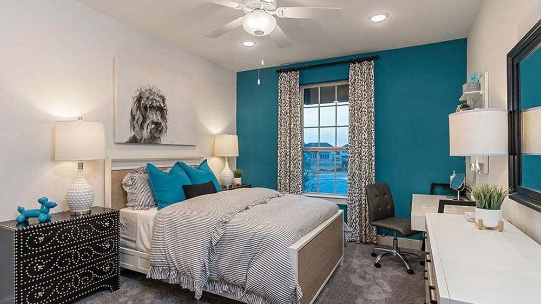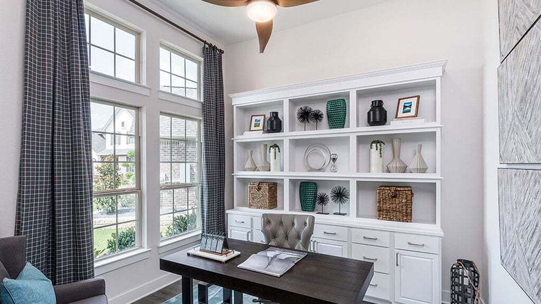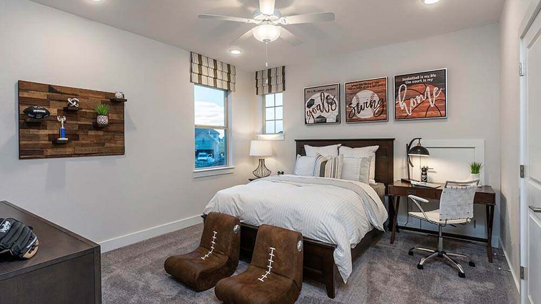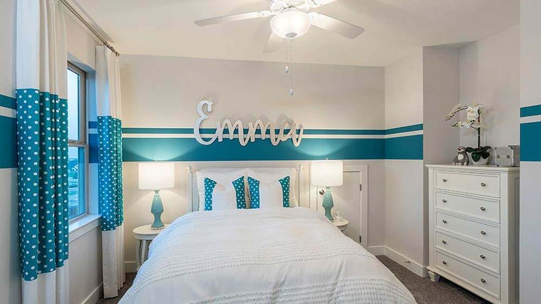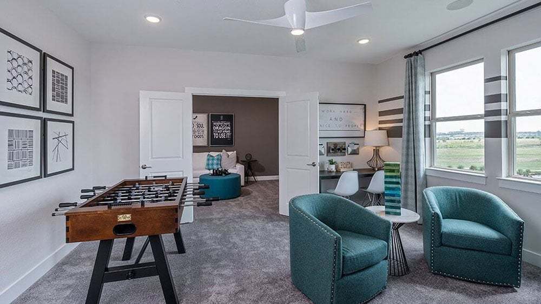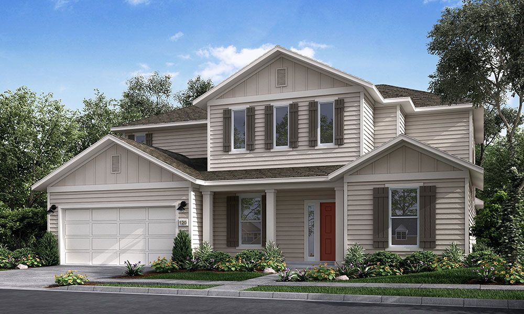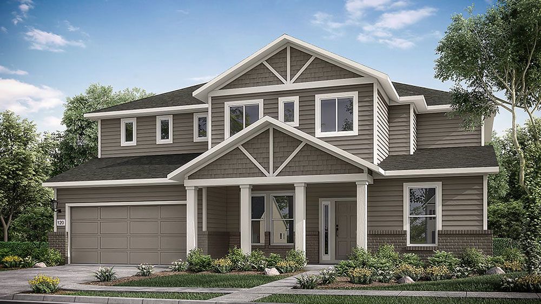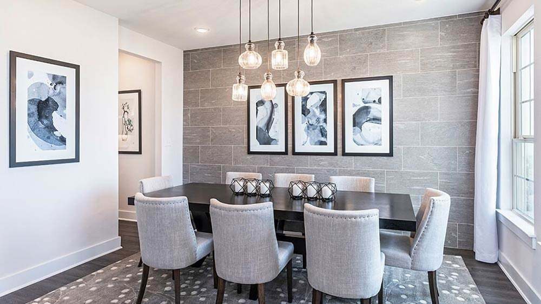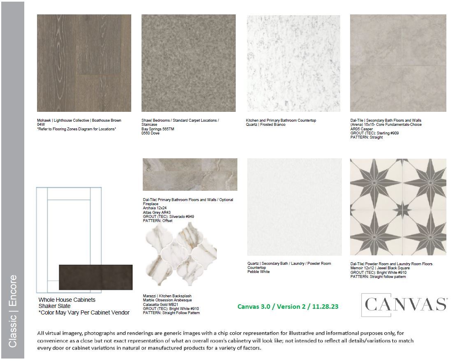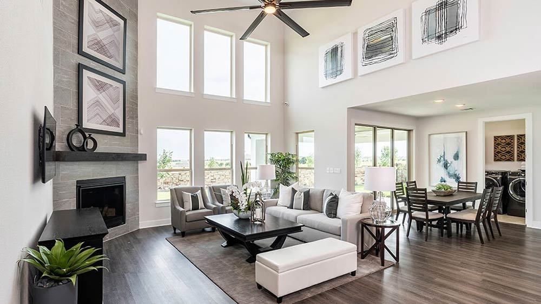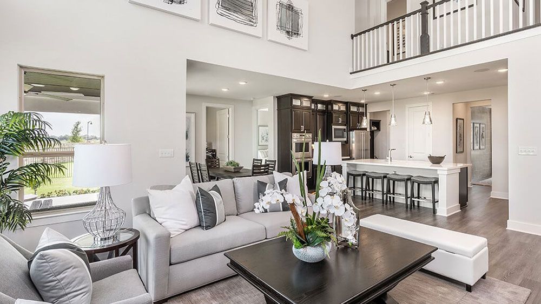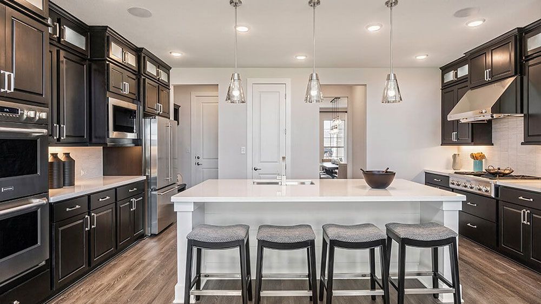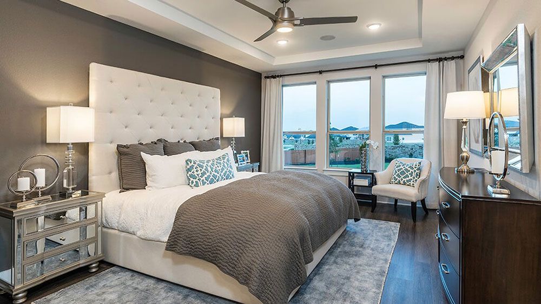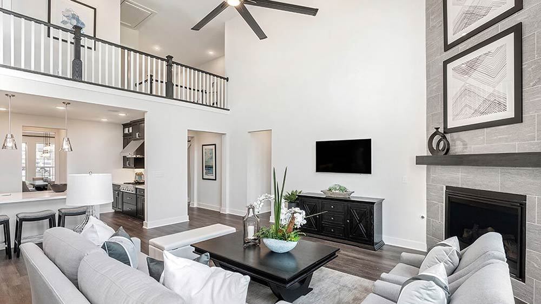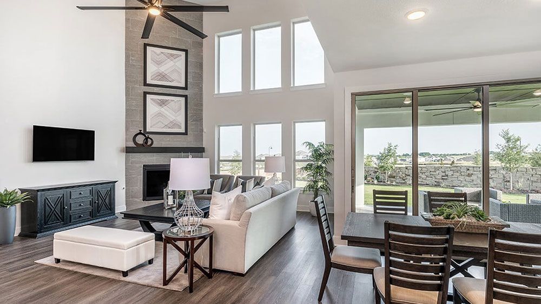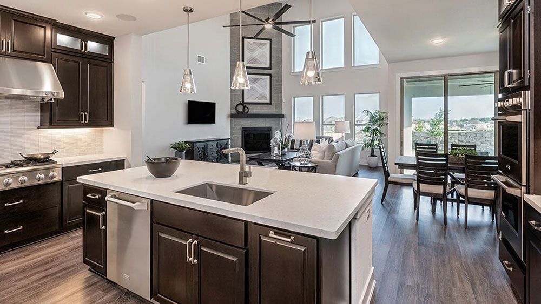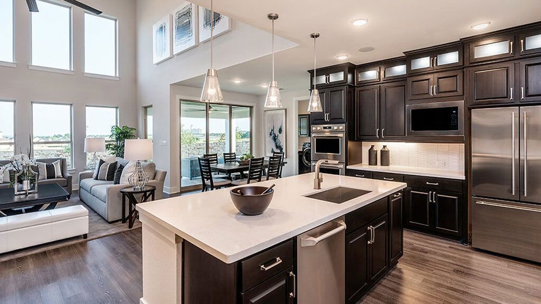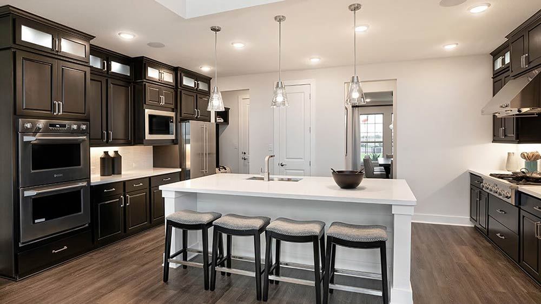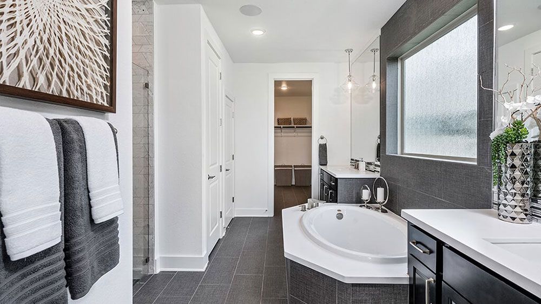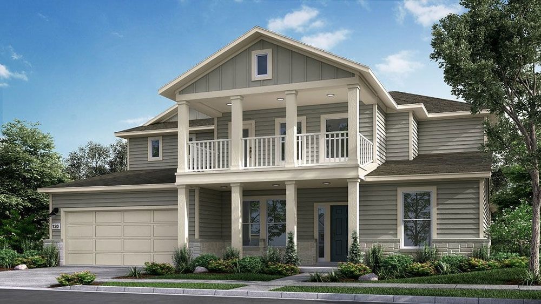Related Properties in This Community
| Name | Specs | Price |
|---|---|---|
 Amber
Amber
|
$616,990 | |
 Amaretto
Amaretto
|
$600,990 | |
 Graphite
Graphite
|
$601,990 | |
 Larimar
Larimar
|
$679,990 | |
 Jade
Jade
|
$628,990 | |
 Garnet
Garnet
|
$690,000 | |
 Agave
Agave
|
$750,990 | |
| Name | Specs | Price |
Sapphire
Price from: $646,990Please call us for updated information!
YOU'VE GOT QUESTIONS?
REWOW () CAN HELP
Home Info of Sapphire
The spacious Sapphire model offers a number of creative structural options. From adding an additional master suite upstairs for multi-generational living to expanding the owner's retreat, garage or patio, it's easy to increase square footage where you need it most. A 5th bedroom with en suite can be included in lieu of the tandem garage and fun extras like fireplaces or a wine cabinet are a nice touch. The standard layout comes loaded with popular bonus spaces. A sophisticated study features French doors and easily converts into a convenient work from home office.
Home Highlights for Sapphire
Information last updated on June 18, 2025
- Price: $646,990
- 3368 Square Feet
- Status: Plan
- 4 Bedrooms
- 3 Garages
- Zip: 78744
- 3.5 Bathrooms
- 2 Stories
Living area included
- Dining Room
- Game Room
- Media Room
- Study
Plan Amenities included
- Primary Bedroom Downstairs
Community Info
Easton Park seamlessly blends location and lifestyle, offering new homes with both convenience and character. Just minutes from downtown and the airport, this dynamic community is perfect for those who love to travel, explore and stay active. Enjoy a 23-acre park, scenic hiking and biking trails, a state-of-the-art fitness center, a sparkling pool and a dog park for your furry best friends. Plus, our thoughtfully designed floor plans and flexible options let you personalize your home to fit your unique lifestyle. Find more reasons to love our new homes for sale in Austin, TX, below.
Actual schools may vary. Contact the builder for more information.
Amenities
-
Health & Fitness
- Pool
- Trails
-
Community Services
- Playground
- Park
-
Social Activities
- Club House
Area Schools
-
Del Valle Independent School District
- John P Ojeda Middle School
Actual schools may vary. Contact the builder for more information.
