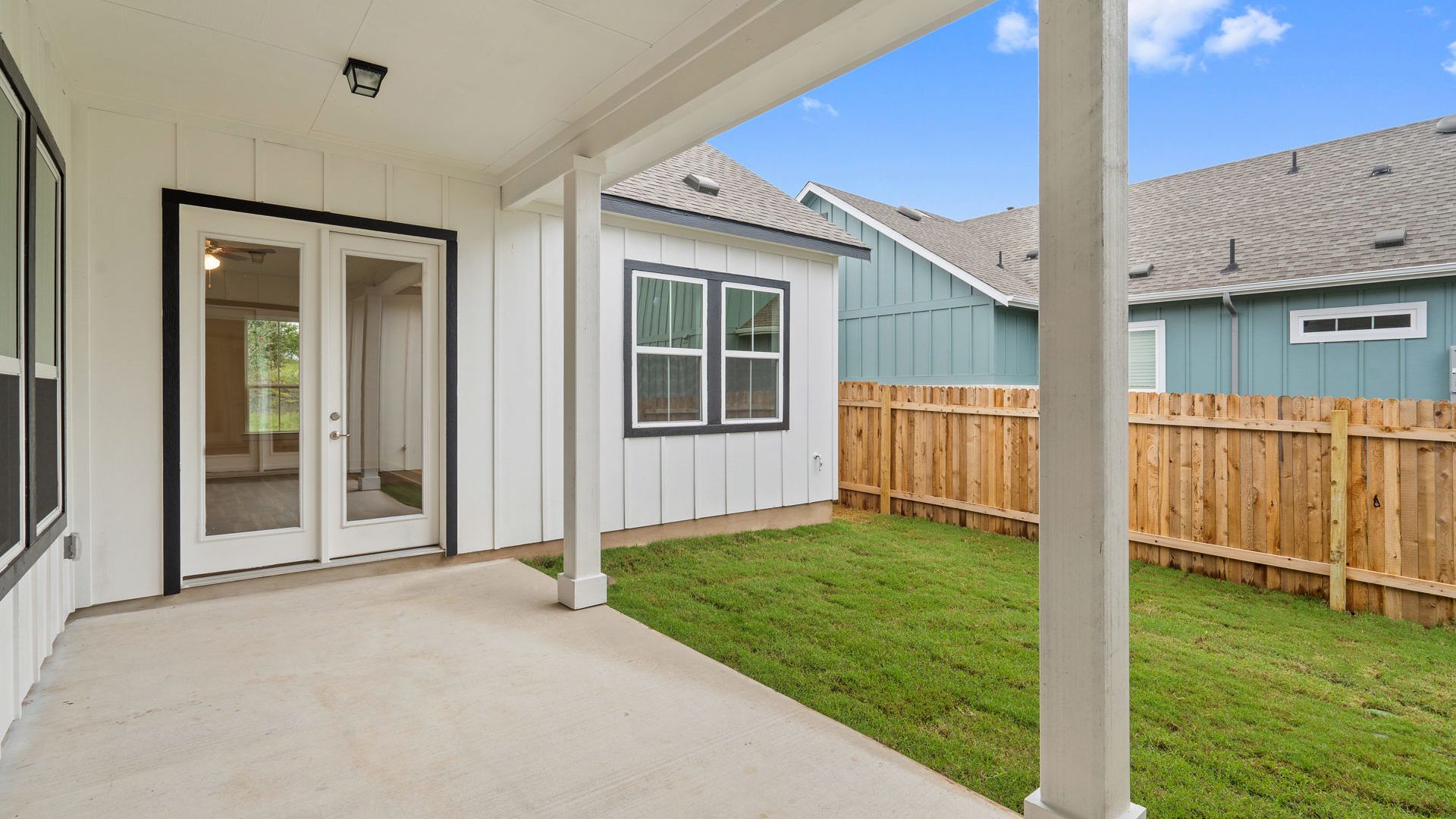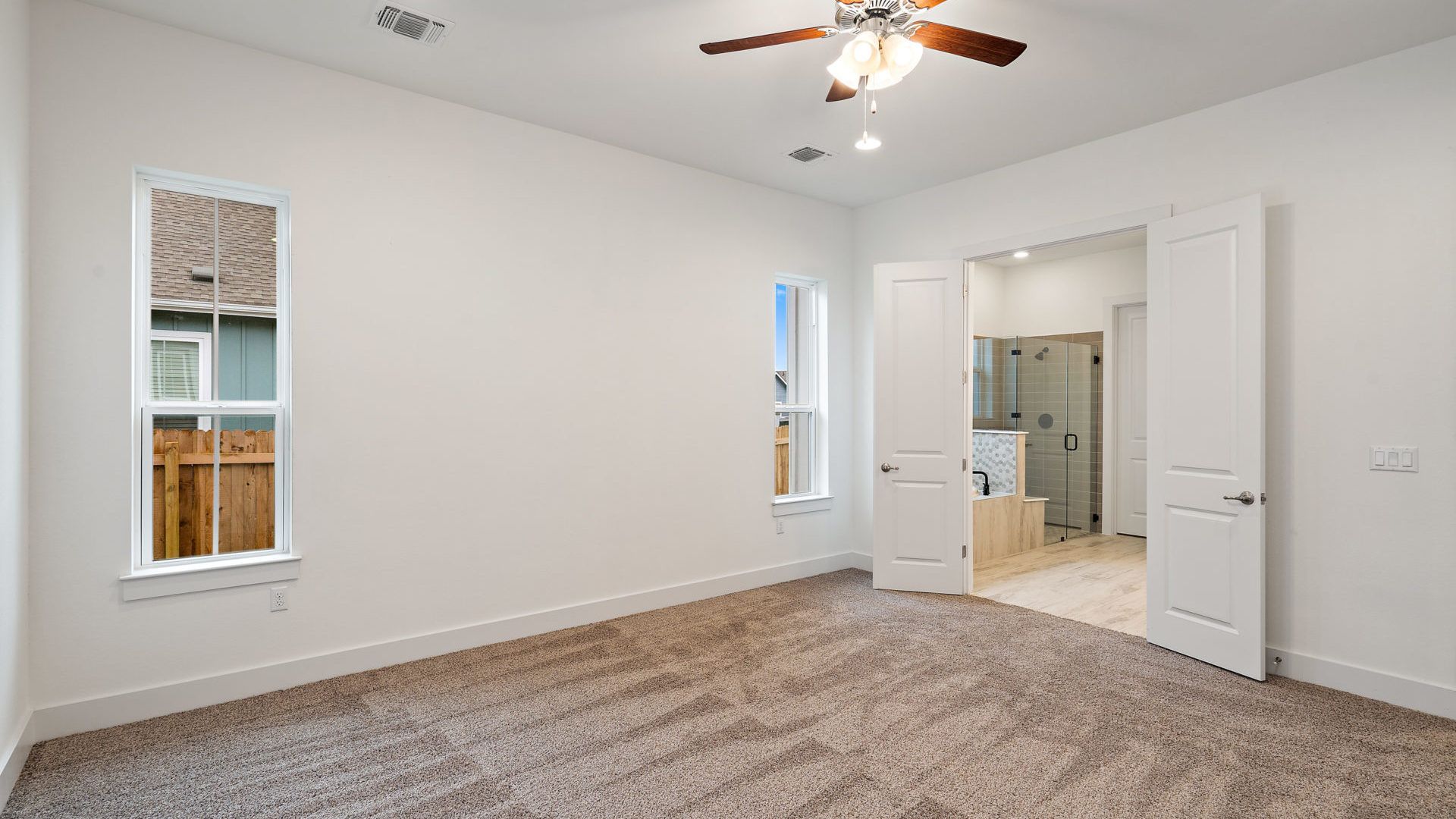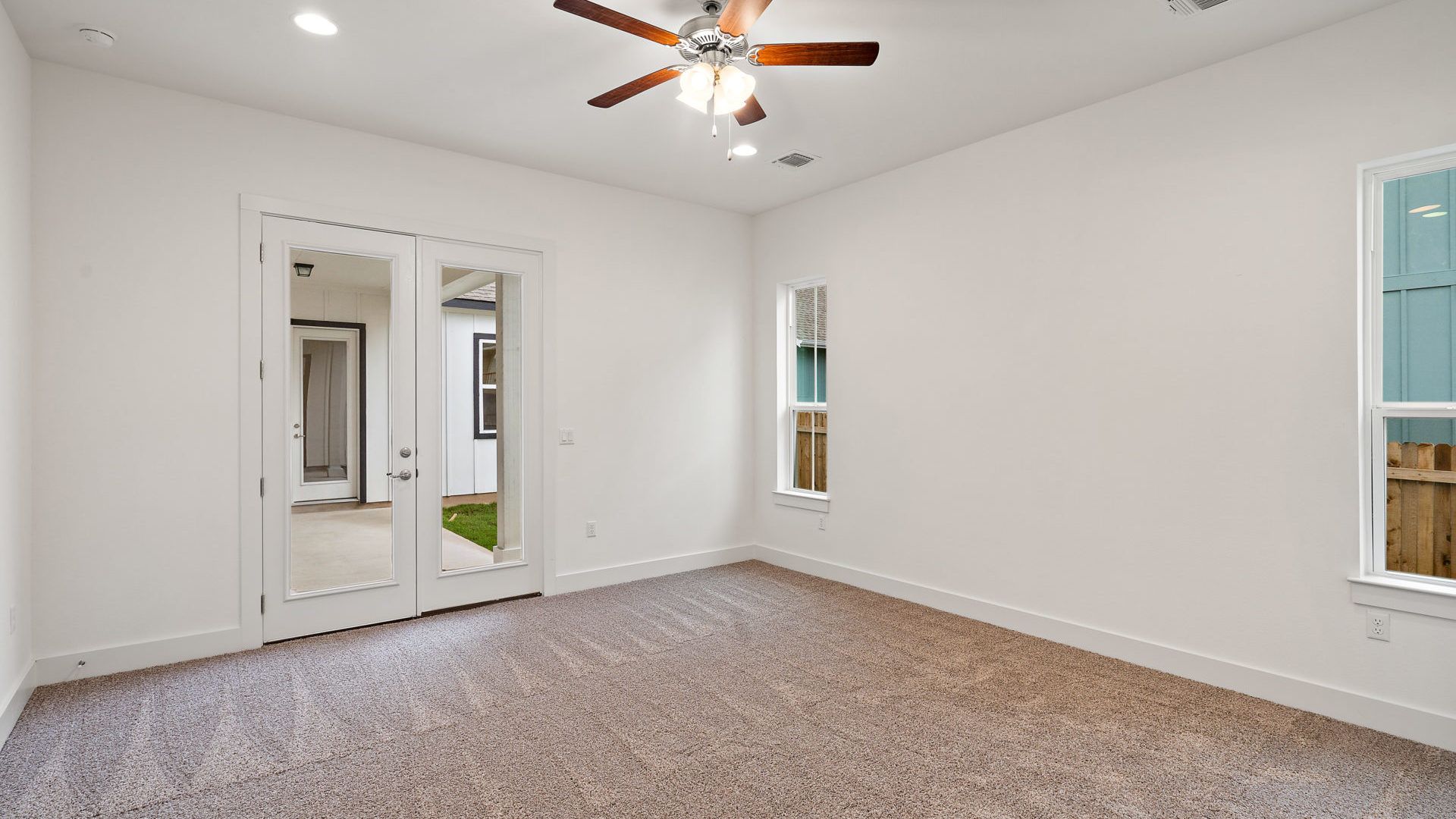Related Properties in This Community
| Name | Specs | Price |
|---|---|---|
 Plan Renoir
Plan Renoir
|
$559,990 | |
 Plan Kahlo
Plan Kahlo
|
$529,990 | |
 Plan Bernini
Plan Bernini
|
$571,990 | |
 Veranda II
Veranda II
|
$640,900 | |
 Plan Rodin
Plan Rodin
|
$674,990 | |
 Plan Botero
Plan Botero
|
$579,990 | |
 Court
Court
|
$437,900 | |
 Colonnade
Colonnade
|
$523,900 | |
 Terrace
Terrace
|
$561,900 | |
 Quadrangle
Quadrangle
|
$535,900 | |
 Plaza
Plaza
|
$465,900 | |
 Plan Weston
Plan Weston
|
$577,990 | |
 Plan VanGogh
Plan VanGogh
|
$570,990 | |
 Plan Monet
Plan Monet
|
$551,990 | |
 Plan Matisse
Plan Matisse
|
$587,580 | |
 Piazza II
Piazza II
|
$664,900 | |
 Piazza
Piazza
|
$561,900 | |
 The Weston (S105) Plan
The Weston (S105) Plan
|
3 BR | 2.5 BA | 2 GR | 2,047 SQ FT | $327,990 |
 The Veranda II Plan
The Veranda II Plan
|
3 BR | 2.5 BA | 2 GR | 2,942 SQ FT | $456,900 |
 The Veranda I Plan
The Veranda I Plan
|
3 BR | 2.5 BA | 2 GR | 2,503 SQ FT | $430,400 |
 The Sawyer (S102) Plan
The Sawyer (S102) Plan
|
3 BR | 2.5 BA | 2 GR | 1,650 SQ FT | $300,990 |
 The Quinn (S104) Plan
The Quinn (S104) Plan
|
3 BR | 2.5 BA | 2 GR | 1,942 SQ FT | $318,990 |
 The Quadrangle Plan
The Quadrangle Plan
|
4 BR | 2.5 BA | 2 GR | 2,191 SQ FT | $370,400 |
 The Plaza Plan
The Plaza Plan
|
3 BR | 2.5 BA | 2 GR | 2,115 SQ FT | $365,400 |
 The Piazza II Plan
The Piazza II Plan
|
3 BR | 2.5 BA | 2 GR | 2,629 SQ FT | $437,900 |
 The Piazza I Plan
The Piazza I Plan
|
3 BR | 2.5 BA | 2 GR | 2,215 SQ FT | $421,400 |
 The Paxton (S103) Plan
The Paxton (S103) Plan
|
3 BR | 2.5 BA | 2 GR | 1,771 SQ FT | $308,990 |
 The Loggia II Plan
The Loggia II Plan
|
3 BR | 2.5 BA | 2 GR | 2,600 SQ FT | $459,900 |
 The Loggia I Plan
The Loggia I Plan
|
3 BR | 2.5 BA | 2 GR | 2,227 SQ FT | $423,400 |
 The Lanai II Plan
The Lanai II Plan
|
3 BR | 2 BA | 2 GR | 2,563 SQ FT | $445,400 |
 The Lanai I Plan
The Lanai I Plan
|
3 BR | 2 BA | 2 GR | 2,085 SQ FT | $428,400 |
 The Harper (S101) Plan
The Harper (S101) Plan
|
2 BR | 2.5 BA | 2 GR | 1,495 SQ FT | $293,990 |
 The Court Plan
The Court Plan
|
3 BR | 2 BA | 2 GR | 1,912 SQ FT | $352,400 |
| Name | Specs | Price |
Veranda
Price from: $589,900Please call us for updated information!
YOU'VE GOT QUESTIONS?
REWOW () CAN HELP
Home Info of Veranda
Veranda (2503 sq. ft.) is a home with 3 bedrooms, 2 bathrooms and 2-car garage. Features include primary bed downstairs.
Home Highlights for Veranda
Information last updated on June 26, 2025
- Price: $589,900
- 2503 Square Feet
- Status: Under Construction
- 3 Bedrooms
- 2 Garages
- Zip: 78744
- 2 Bathrooms
- 1 Story
Plan Amenities included
- Primary Bedroom Downstairs
Community Info
Life’s better at Easton Park.This vibrant master-planned community captures the true essence of Austin's vibrant culture. Easton Park is focused on celebrating the best of Austin living with a vibrant community that enjoys activities like live music, food trailers, movies in the park, and running the trails. Just 12 miles from downtown Austin, Easton Park offers a unique blend of community connection and a deep, seamless tie to the heart of the city, giving residents the best of both worlds. Residents also enjoy an on-site elementary school, unique community living with our quad-style homes, and Pacesetter-exclusive ADU (additional dwelling unit) options.
Actual schools may vary. Contact the builder for more information.













































