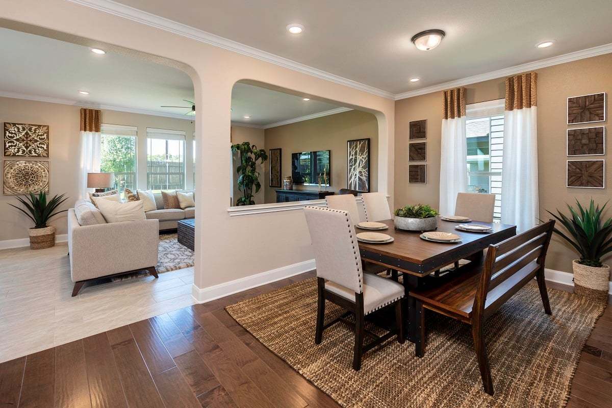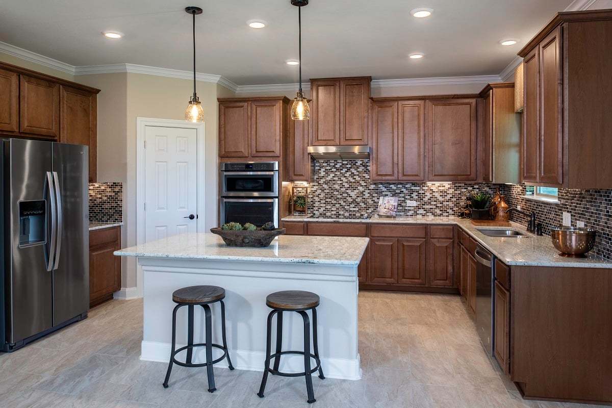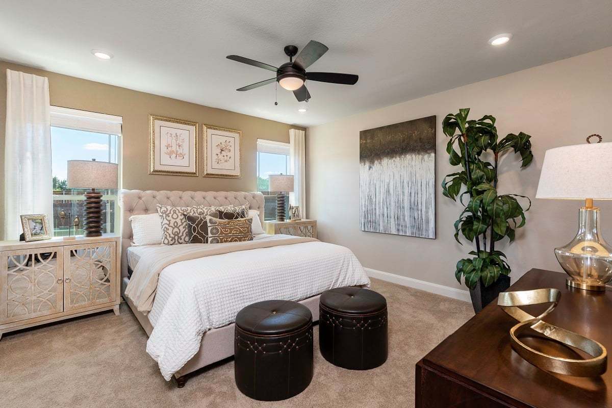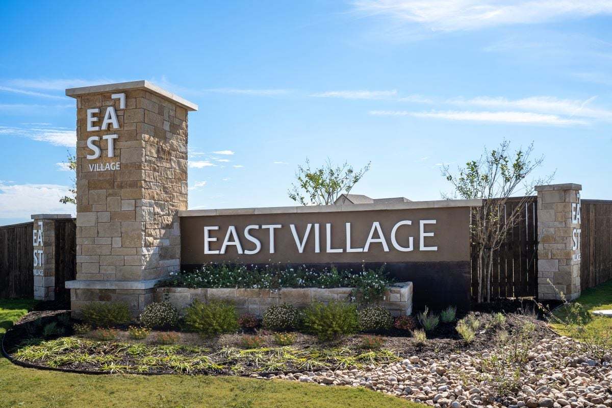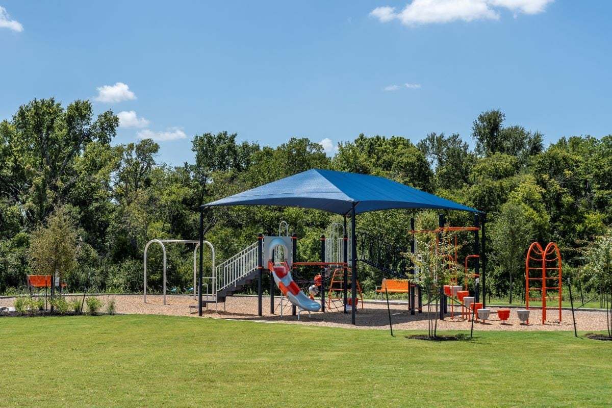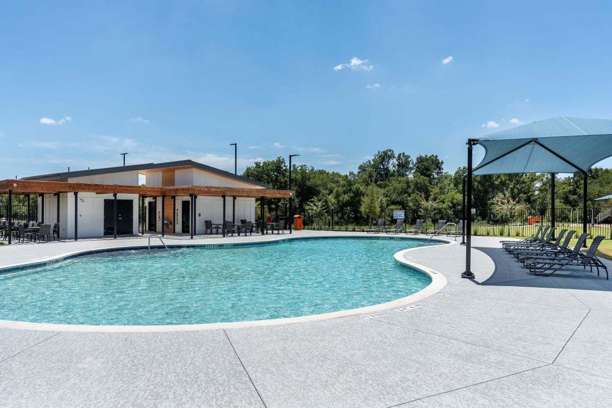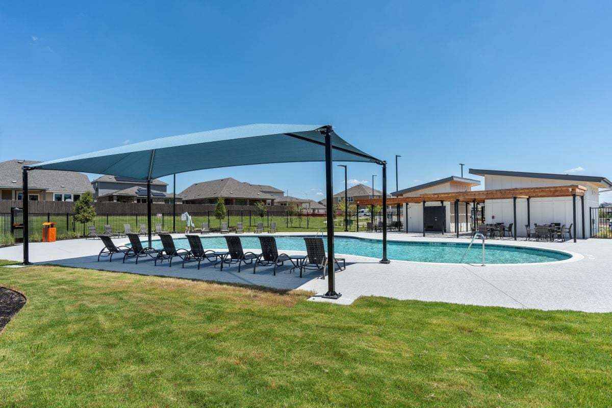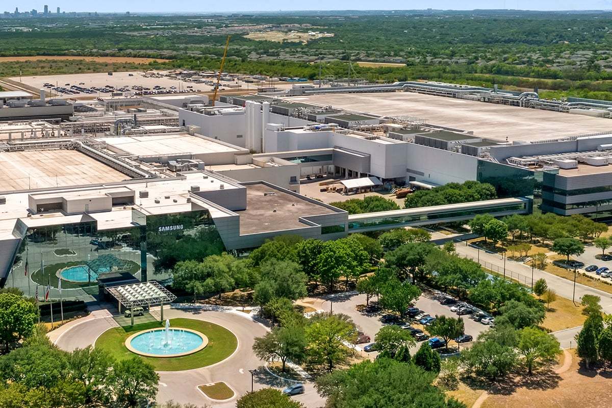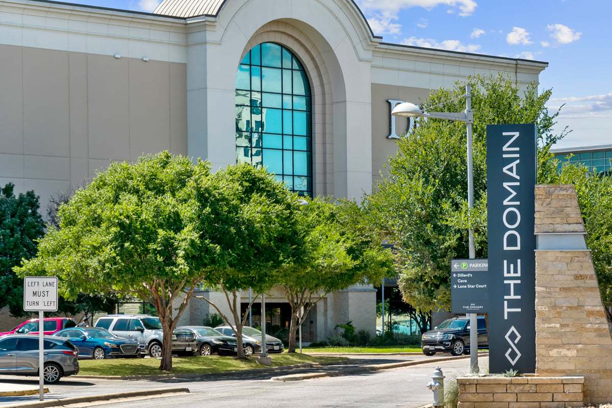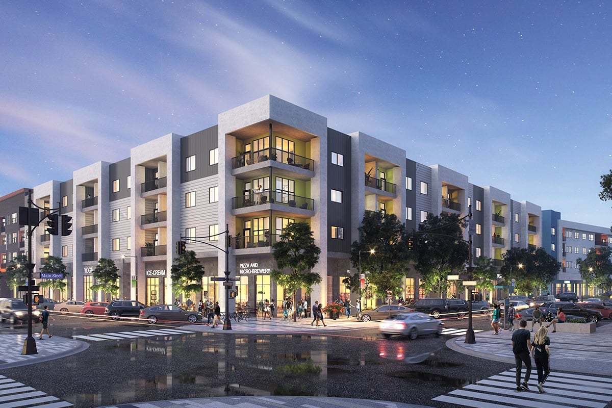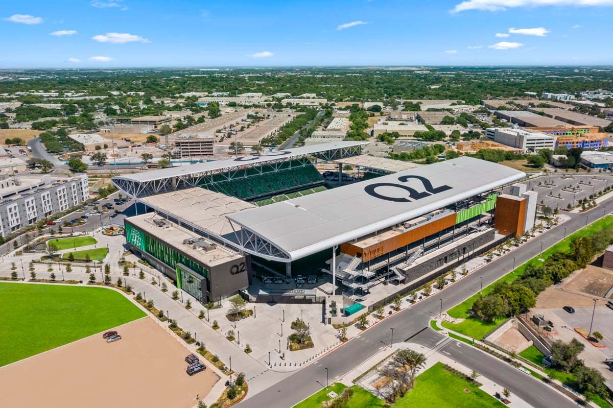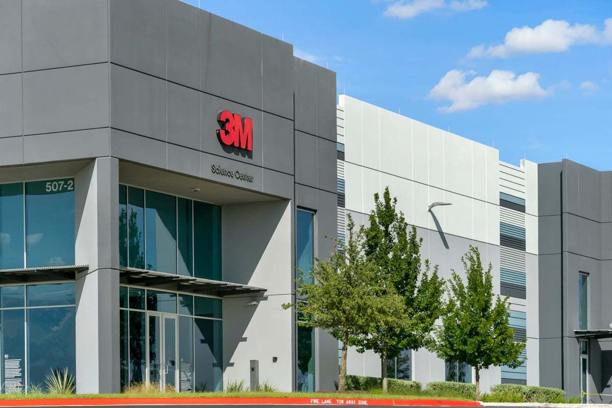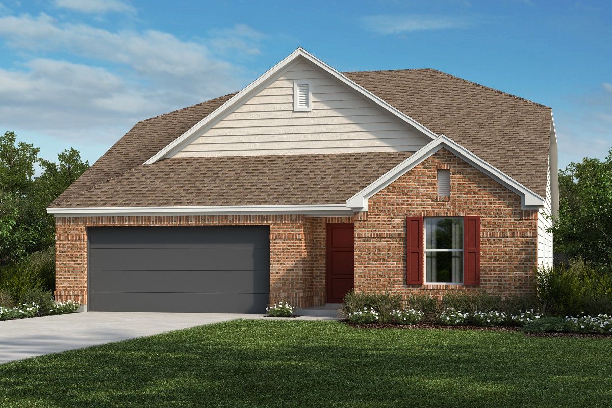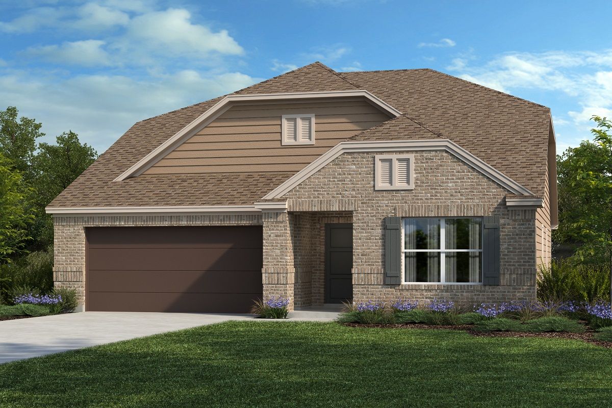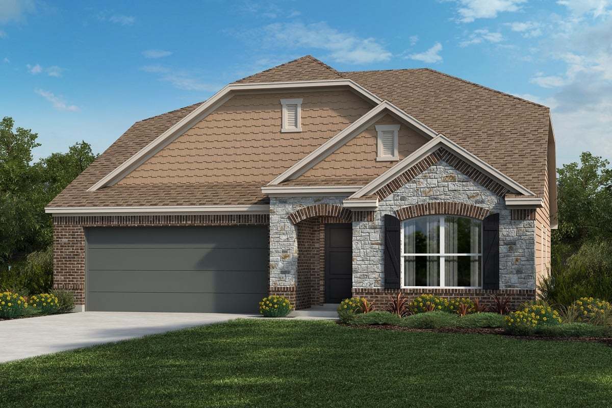Related Properties in This Community
| Name | Specs | Price |
|---|---|---|
 Plan 3475
Plan 3475
|
$516,995 | |
 Plan 2797
Plan 2797
|
$468,995 | |
 Plan 2502
Plan 2502
|
$454,995 | |
 Plan 2382
Plan 2382
|
$464,575 | |
 Plan 1491
Plan 1491
|
$386,995 | |
| Name | Specs | Price |
Plan 2655
Price from: $462,995Please call us for updated information!
YOU'VE GOT QUESTIONS?
REWOW () CAN HELP
Home Info of Plan 2655
* Ceramic tile flooring at kitchen, baths, entry and laundry * Flatwork patio * Dedicated laundry room * Stainless steel kitchen appliances * Kitchen island * WaterSense labeled faucets * 9-ft. ceilings * Spacious great room * Granite kitchen countertops * Game room * Flex Space * ENERGY STAR certified home * Community park * Swimming pool * Playground * Walking paths * Commuter-friendly location * Near entertainment and leisure
Home Highlights for Plan 2655
Information last updated on May 02, 2025
- Price: $462,995
- 2655 Square Feet
- Status: Plan
- 3 Bedrooms
- 2 Garages
- Zip: 78653
- 2 Bathrooms
- 2 Stories
Living area included
- Living Room
Community Info
* Located within the planned EastVillage mixed-use residential community, which offers shopping, dining and entertainment * Minutes to major employers like Samsung, 3M™, General Motors and Applied Materials® * Zoned for Manor ISD schools * Commuter friendly; easy access to IH-35, Hwy. 45 and Hwy. 130 * Outdoor recreation nearby at Walnut Creek Metropolitan Park * Close to ShadowGlen Golf Club * Community park * Swimming pool * Playground * Walking paths * Commuter-friendly location * Near entertainment and leisure
Actual schools may vary. Contact the builder for more information.
Amenities
-
Health & Fitness
- Pool
- Trails
-
Community Services
- Playground
- Park
Area Schools
-
Manor ISD
- Pioneer Crossing Elementary School
- Decker Middle School
Actual schools may vary. Contact the builder for more information.
