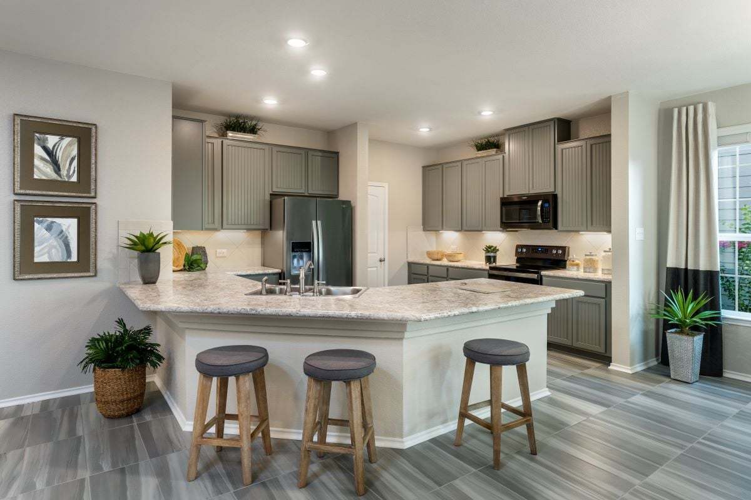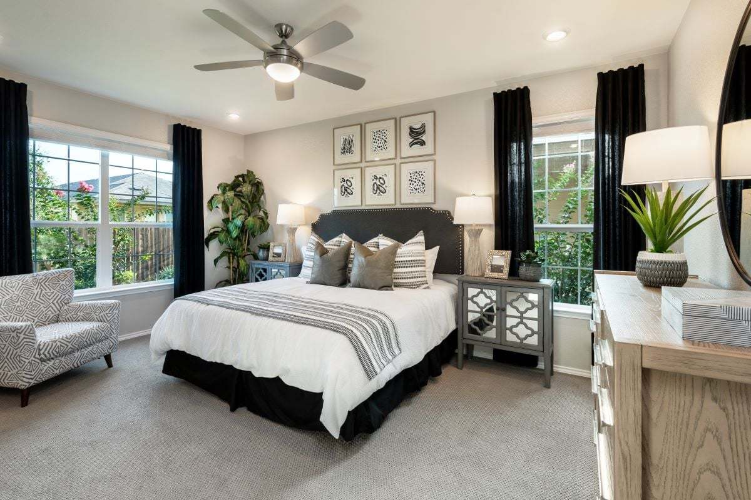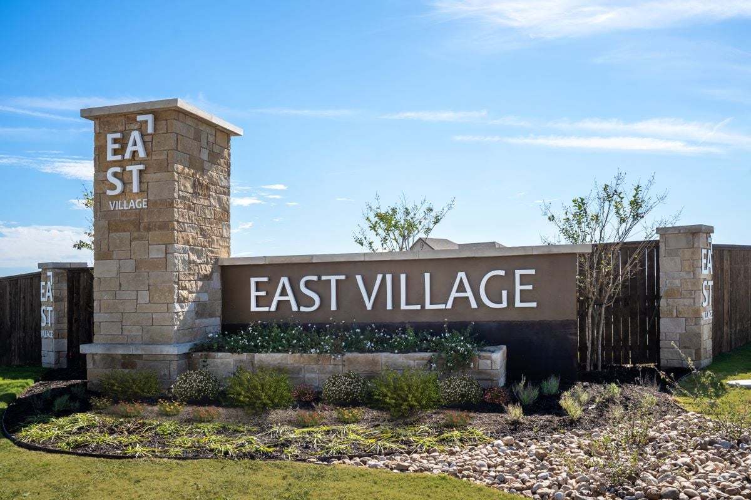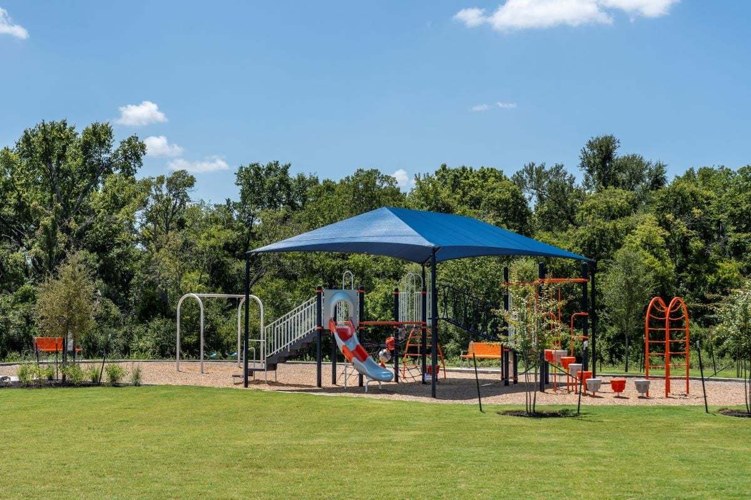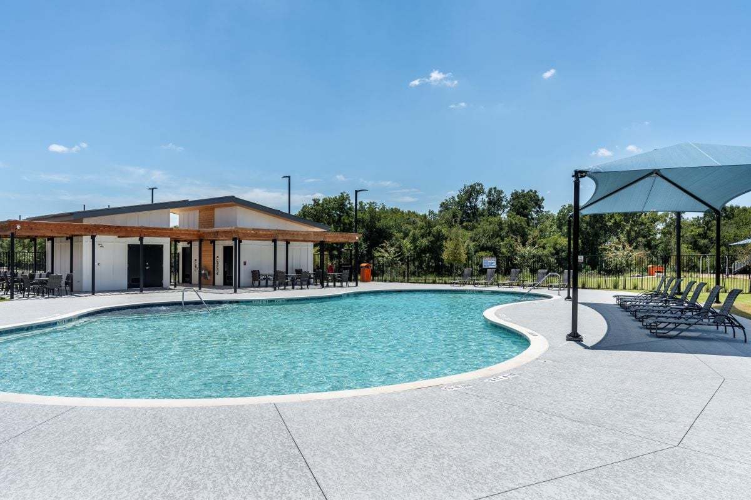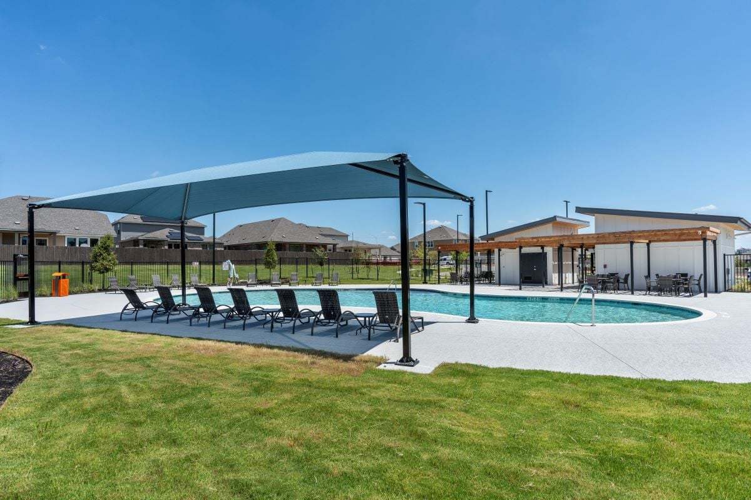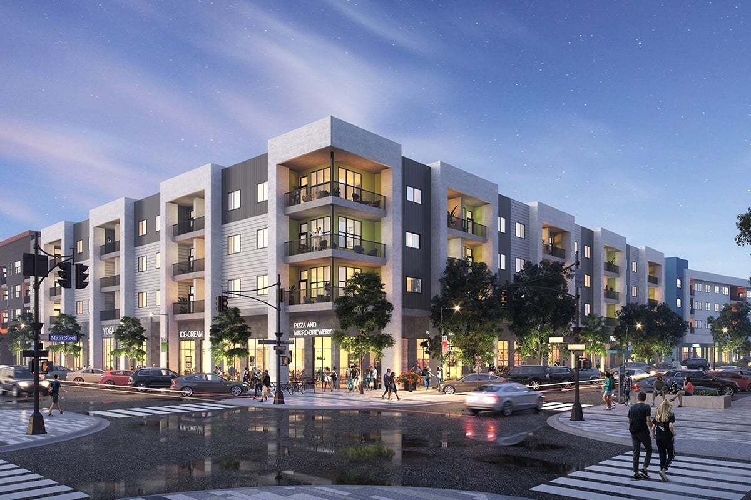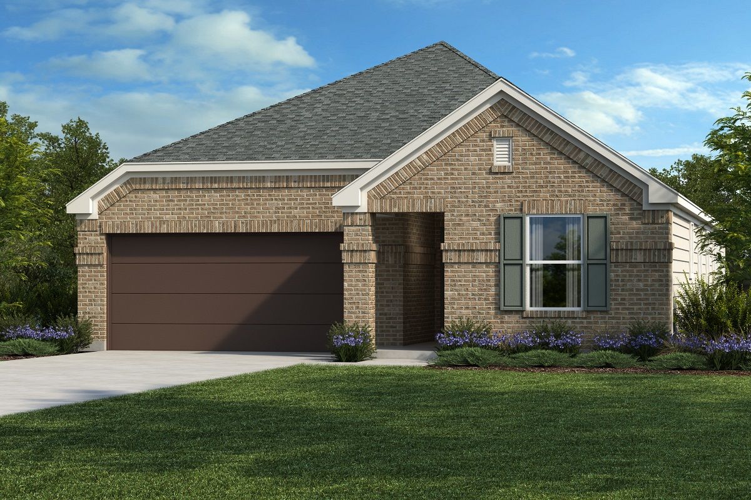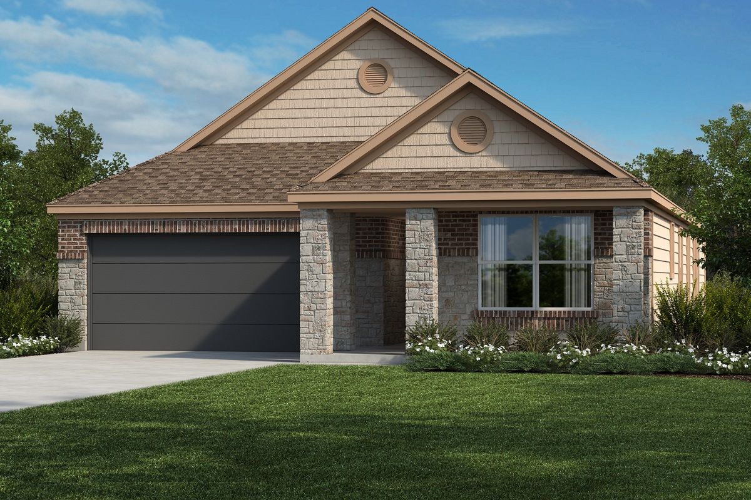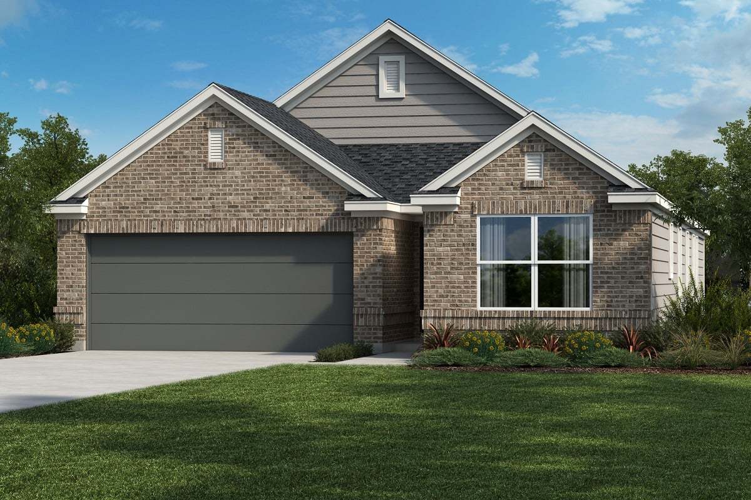Related Properties in This Community
| Name | Specs | Price |
|---|---|---|
 Plan 2527
Plan 2527
|
$428,995 | |
 Plan 2509
Plan 2509
|
$423,995 | |
 Plan 1694
Plan 1694
|
$379,995 | |
 Plan 2898
Plan 2898
|
$436,995 | |
 Plan 2586
Plan 2586
|
$428,995 | |
 Plan 2412
Plan 2412
|
$417,995 | |
 Plan 2245
Plan 2245
|
$409,995 | |
 Plan 2070
Plan 2070
|
$402,995 | |
 Plan 1908
Plan 1908
|
$389,995 | |
 Plan 1548
Plan 1548
|
$369,995 | |
 Plan 1360
Plan 1360
|
$357,995 | |
| Name | Specs | Price |
Plan 1647
Price from: $378,995Please call us for updated information!
YOU'VE GOT QUESTIONS?
REWOW () CAN HELP
Home Info of Plan 1647
* Ceramic tile flooring at kitchen, baths, entry and laundry * Granite kitchen countertops * Garden tub at primary bath * Stainless steel kitchen appliances * Kitchen breakfast bar * WaterSense labeled faucets * 9-ft. ceilings * Split-bedroom layout * Spacious great room * Smart thermostat * Low-E windows * ENERGY STAR certified home * Community park * Swimming pool * Playground * Walking paths * Commuter-friendly location * Near entertainment and leisure
Home Highlights for Plan 1647
Information last updated on May 30, 2025
- Price: $378,995
- 1647 Square Feet
- Status: Plan
- 3 Bedrooms
- 2 Garages
- Zip: 78653
- 2 Bathrooms
- 1 Story
Living area included
- Living Room
Community Info
* Located within the planned EastVillage mixed-use residential community, which offers shopping, dining and entertainment * Minutes to major employers like Samsung, 3M™, General Motors and Applied Materials® * Zoned for Manor ISD schools * Commuter friendly; easy access to IH-35, Hwy. 45 and Hwy. 130 * Outdoor recreation nearby at Walnut Creek Metropolitan Park * Close to ShadowGlen Golf Club * Community park * Swimming pool * Playground * Walking paths * Commuter-friendly location * Near entertainment and leisure
Actual schools may vary. Contact the builder for more information.
Amenities
-
Health & Fitness
- Pool
- Trails
-
Community Services
- Playground
- Park
Area Schools
-
Manor ISD
- Pioneer Crossing Elementary School
- Decker Middle School
Actual schools may vary. Contact the builder for more information.
