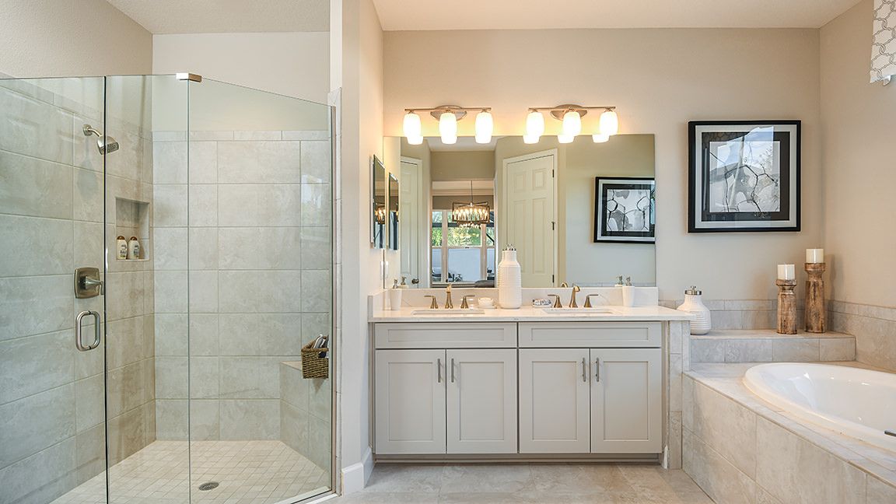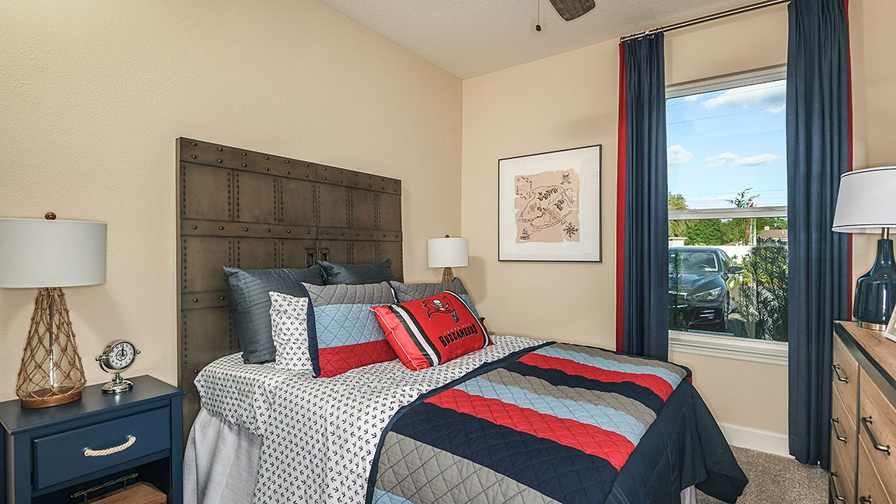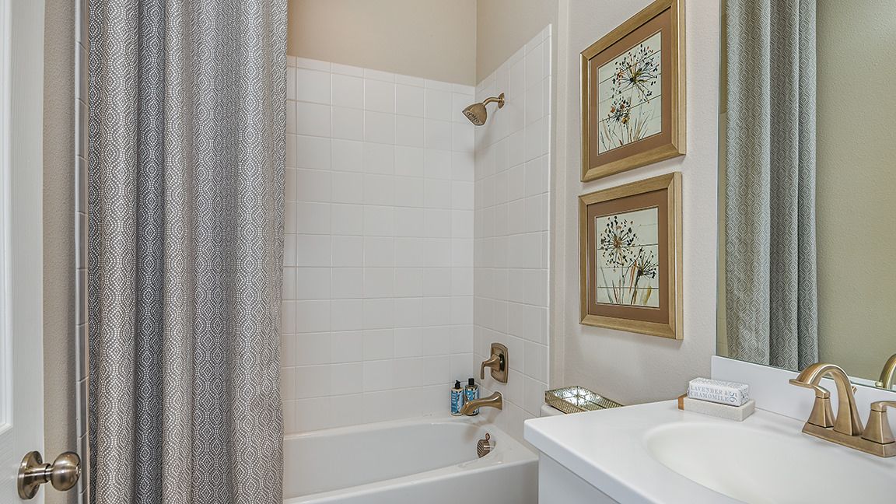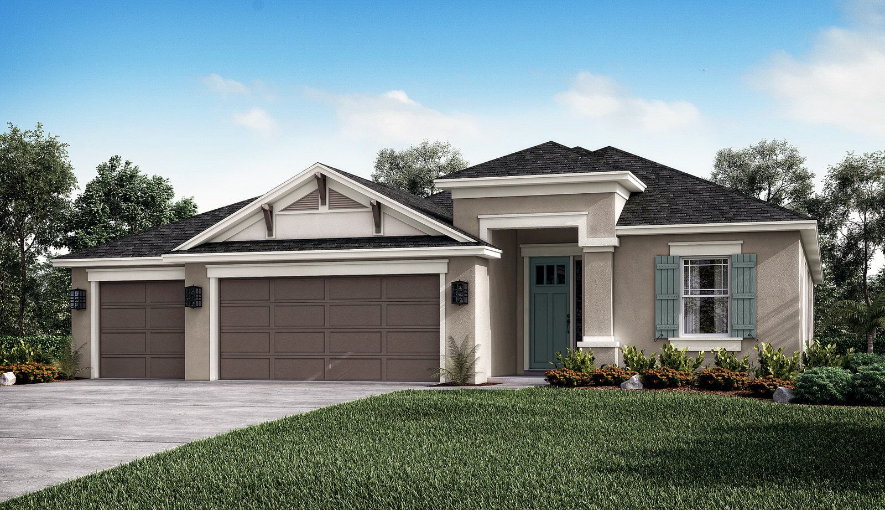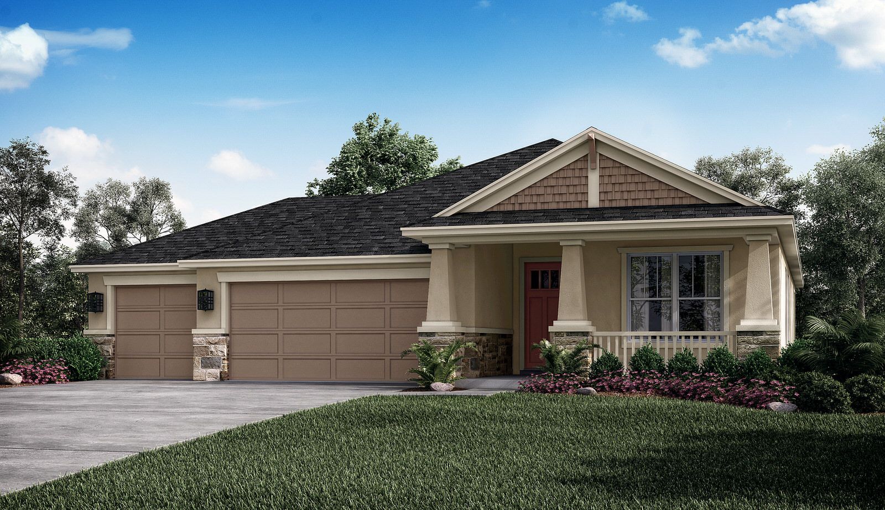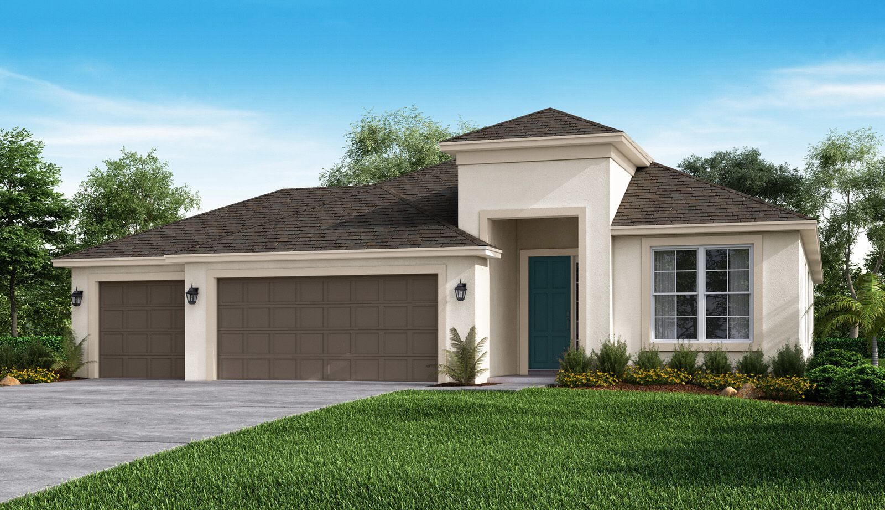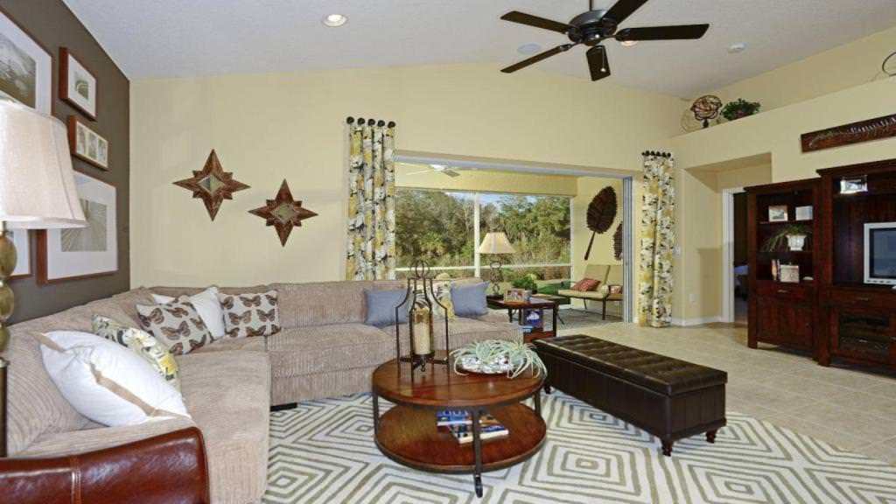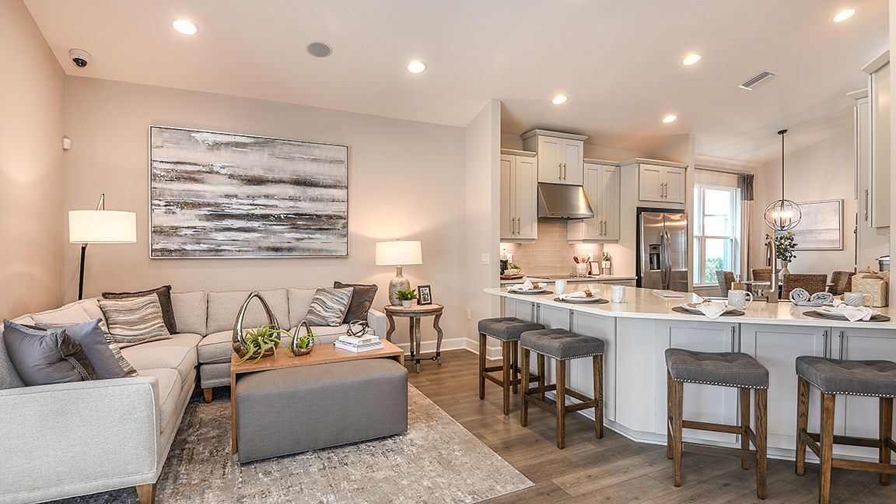Related Properties in This Community
| Name | Specs | Price |
|---|---|---|
 5904 Fieldmoor Court (Antigua Plan)
5904 Fieldmoor Court (Antigua Plan)
|
4 BR | 3 BA | 2 GR | 2,399 SQ FT | $546,119 |
 5818 Fieldmoor Court (Antigua Plan)
5818 Fieldmoor Court (Antigua Plan)
|
4 BR | 3 BA | 2 GR | 2,399 SQ FT | $545,179 |
 Spruce Plan
Spruce Plan
|
3 BR | 2 BA | 2 GR | 1,603 SQ FT | $382,900 |
 Sherwood Plan
Sherwood Plan
|
5 BR | 3.5 BA | 2 GR | 2,504 SQ FT | $428,900 |
 Saint Thomas Plan
Saint Thomas Plan
|
3 BR | 2 BA | 2 GR | 2,055 SQ FT | $450,900 |
 Saint Croix Plan
Saint Croix Plan
|
4 BR | 4.5 BA | 3 GR | 2,921 SQ FT | $548,900 |
 Martinique Plan
Martinique Plan
|
4 BR | 3.5 BA | 2 GR | 2,872 SQ FT | $382,900 |
 Maple Plan
Maple Plan
|
3 BR | 2.5 BA | 2 GR | 1,853 SQ FT | $399,900 |
 Holly Plan
Holly Plan
|
2 BR | 2 BA | 2 GR | 1,455 SQ FT | $373,900 |
 Elm Plan
Elm Plan
|
4 BR | 2.5 BA | 2 GR | 2,309 SQ FT | $419,900 |
 Cayman Plan
Cayman Plan
|
4 BR | 2 BA | 2 GR | 1,838 SQ FT | $322,900 |
 Bonaire Plan
Bonaire Plan
|
4 BR | 3.5 BA | 2 GR | 2,600 SQ FT | $484,900 |
 Barbados Plan
Barbados Plan
|
4 BR | 3.5 BA | 2 GR | 3,422 SQ FT | $541,900 |
 Aruba Plan
Aruba Plan
|
3 BR | 2 BA | 2 GR | 1,768 SQ FT | $434,900 |
 Antigua Plan Plan
Antigua Plan Plan
|
4 BR | 3 BA | 2 GR | 2,399 SQ FT | $467,900 |
 5820 Maidenstone Way (Bonaire)
5820 Maidenstone Way (Bonaire)
|
4 BR | 3.5 BA | 2 GR | 2,600 SQ FT | $442,679 |
 5707 Maidenstone Way (Antigua Plan)
5707 Maidenstone Way (Antigua Plan)
|
4 BR | 3 BA | 2 GR | 2,399 SQ FT | $428,942 |
 10115 Eaves Bend Way (Barbados)
10115 Eaves Bend Way (Barbados)
|
4 BR | 3.5 BA | 2 GR | 3,422 SQ FT | Price Not Available |
 Willow Plan
Willow Plan
|
4 BR | 2.5 BA | 2 GR | 2,082 SQ FT | $311,990 |
 Sycamore Plan
Sycamore Plan
|
3 BR | 2 BA | 2 GR | 1,492 SQ FT | $278,990 |
 Poinciana Plan
Poinciana Plan
|
4 BR | 2 BA | 2 GR | 1,610 SQ FT | $287,990 |
 Juniper Plan
Juniper Plan
|
3 BR | 2.5 BA | 2 GR | 1,929 SQ FT | $302,990 |
 Aspen Plan
Aspen Plan
|
4 BR | 3 BA | 2 GR | 2,452 SQ FT | $323,990 |
 5865 BUNGALOW GROVE CT (Juniper)
5865 BUNGALOW GROVE CT (Juniper)
|
3 BR | 2.5 BA | 2 GR | 1,929 SQ FT | $295,410 |
 5818 BUNGALOW GROVE CT (Juniper)
5818 BUNGALOW GROVE CT (Juniper)
|
3 BR | 2.5 BA | 2 GR | 1,929 SQ FT | $312,340 |
 5760 BUNGALOW GROVE CT (Juniper)
5760 BUNGALOW GROVE CT (Juniper)
|
3 BR | 2.5 BA | 2 GR | 1,929 SQ FT | $301,910 |
 5755 BUNGALOW GROVE CT (Juniper)
5755 BUNGALOW GROVE CT (Juniper)
|
3 BR | 2.5 BA | 2 GR | 1,929 SQ FT | $307,180 |
 5751 BUNGALOW GROVE CT (Poinciana)
5751 BUNGALOW GROVE CT (Poinciana)
|
4 BR | 2 BA | 2 GR | 1,610 SQ FT | $284,860 |
 5743 BUNGALOW GROVE CT (Poinciana)
5743 BUNGALOW GROVE CT (Poinciana)
|
4 BR | 2 BA | 2 GR | 1,610 SQ FT | $287,860 |
 5739 BUNGALOW GROVE CT (Aspen)
5739 BUNGALOW GROVE CT (Aspen)
|
4 BR | 3 BA | 2 GR | 2,452 SQ FT | $328,920 |
 5735 BUNGALOW GROVE CT (Aspen)
5735 BUNGALOW GROVE CT (Aspen)
|
4 BR | 3 BA | 2 GR | 2,452 SQ FT | $313,580 |
 5728 BUNGALOW GROVE CT (Juniper)
available_now
5728 BUNGALOW GROVE CT (Juniper)
available_now
|
3 BR | 2.5 BA | 2 GR | 1,929 SQ FT | $324,680 |
 5708 BUNGALOW GROVE CT (Aspen)
5708 BUNGALOW GROVE CT (Aspen)
|
4 BR | 3 BA | 2 GR | 2,452 SQ FT | $336,050 |
 5518 LOS ROBLES CT (Willow)
5518 LOS ROBLES CT (Willow)
|
4 BR | 2.5 BA | 2 GR | 2,082 SQ FT | $309,480 |
 Martinique
Martinique
|
4 Beds| 3 Full Baths, 1 Half Bath| 2872 Sq.Ft | $347,900 |
 Barbados
Barbados
|
4 Beds| 3 Full Baths, 1 Half Bath| 3422 Sq.Ft | $373,900 |
 Saint Thomas
Saint Thomas
|
3 Beds| 2 Full Baths| 2055 Sq.Ft | $295,900 |
 Saint Croix
Saint Croix
|
4 Beds| 4 Full Baths, 1 Half Bath| 2921 Sq.Ft | $373,900 |
 Cayman
Cayman
|
4 Beds| 2 Full Baths| 1838 Sq.Ft | $283,900 |
 Bonaire 3 Car
Bonaire 3 Car
|
4 Beds| 3 Full Baths, 1 Half Bath| 2600 Sq.Ft | $366,900 |
 Barbados 3 Car
Barbados 3 Car
|
4 Beds| 3 Full Baths, 1 Half Bath| 3422 Sq.Ft | $393,900 |
 Aruba
Aruba
|
3 Beds| 2 Full Baths| 1768 Sq.Ft | $279,900 |
 Antigua Plan
Antigua Plan
|
4 Beds| 3 Full Baths| 2399 Sq.Ft | $479,999 |
 Antigua 3 Car
Antigua 3 Car
|
4 Beds| 3 Full Baths| 2399 Sq.Ft | $331,900 |
 (Contact agent for address) Barbados
(Contact agent for address) Barbados
|
4 Beds| 3 Full Baths, 1 Half Bath| 3422 Sq.Ft | $447,088 |
 (Contact agent for address) Antigua Plan
(Contact agent for address) Antigua Plan
|
4 Beds| 3 Full Baths| 2399 Sq.Ft | $383,128 |
 (Contact agent for address) Antigua 3 Car
(Contact agent for address) Antigua 3 Car
|
4 Beds| 3 Full Baths| 2399 Sq.Ft | $404,292 |
 (Contact agent for address) Willow
(Contact agent for address) Willow
|
4 Beds| 2 Full Baths, 1 Half Bath| 2082 Sq.Ft | $307,480 |
| Name | Specs | Price |
Saint Thomas 3 Car Plan
Price from: $310,900Please call us for updated information!
YOU'VE GOT QUESTIONS?
REWOW () CAN HELP
Home Info of Saint Thomas 3 Car Plan
The beautiful Saint Thomas 3-car garage floor plan is 2,055 sq. ft. and features 3 bedrooms plus a study on one level. Be impressed by the curb appeal & inviting entry. The study and dining room are located at the front of the home. Walk through the gorgeous rotunda area at the center of the home. On one side of the home, the kitchen overlooks the family room and a large casual dining area. On the opposite side of the home you will find your laundry room, two secondary bedrooms, and a secondary bathroom. At the back of the home, your spacious owner's suite features two large walk-in closets, and an owner's bathroom that has it all - double sink vanity, garden tub, walk-in shower, and private water closet. This home is spacious with architectural details throughout. Make the Saint Thomas your new home today!
Home Highlights for Saint Thomas 3 Car Plan
Information last updated on November 05, 2020
- Price: $310,900
- 2055 Square Feet
- Status: Plan
- 3 Bedrooms
- 3 Garages
- Zip: 34221
- 2 Full Bathrooms
- 1 Story
Living area included
- Dining Room
Plan Amenities included
- Master Bedroom Downstairs
Community Info
Looking for your dream home? Find it at Eave’s Bend at Artisan Lakes by Taylor Morrison. Eave’s Bend is located in the master-plan of Artisan Lakes in Palmetto, FL. This stunning new community offers amenities that rival a vacation resort, and offers beautifully designed new construction real estate. Eave’s Bend is positioned in rapidly growing Manatee County with an ideal location between Bradenton and Tampa Bay. This community is a short drive to stunning Gulf beaches, shopping, dining, entertainment, downtown St. Petersburg and Tampa International Airport. It also provides easy access to I-75 and employment corridors. This is the perfect opportunity to live in a beautifully appointed Taylor Morrison home with resort-style amenities for residents to enjoy every day.
Amenities
-
Health & Fitness
- Pool
- Basketball
-
Community Services
- Play Ground
- Park
-
Local Area Amenities
- Views
- Lake
- Pond
-
Social Activities
- Club House




