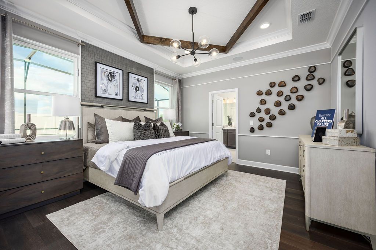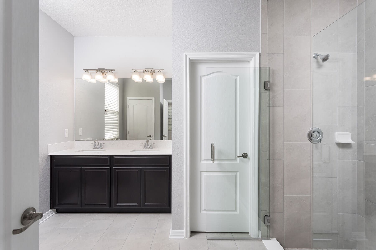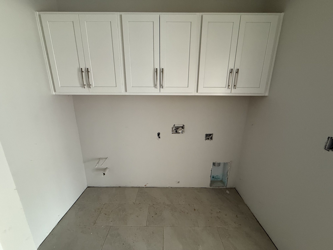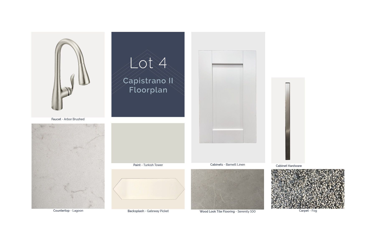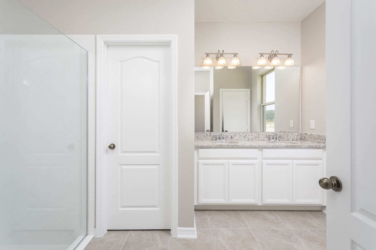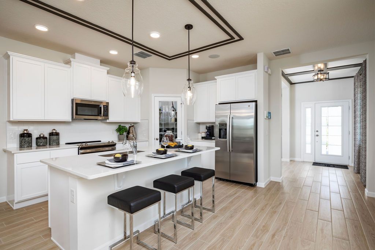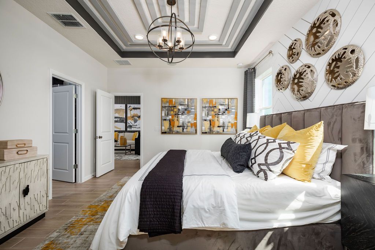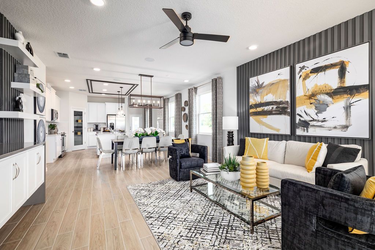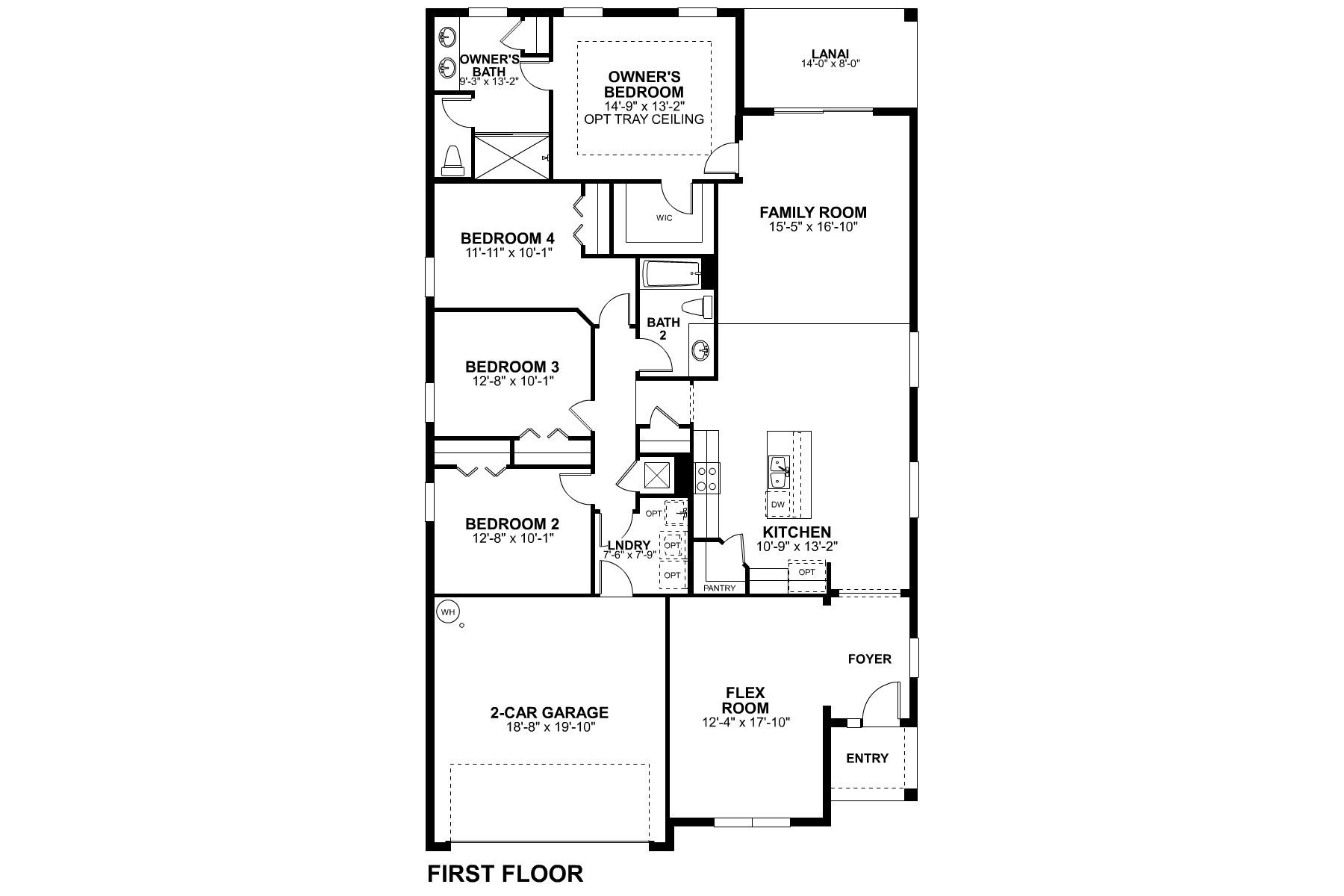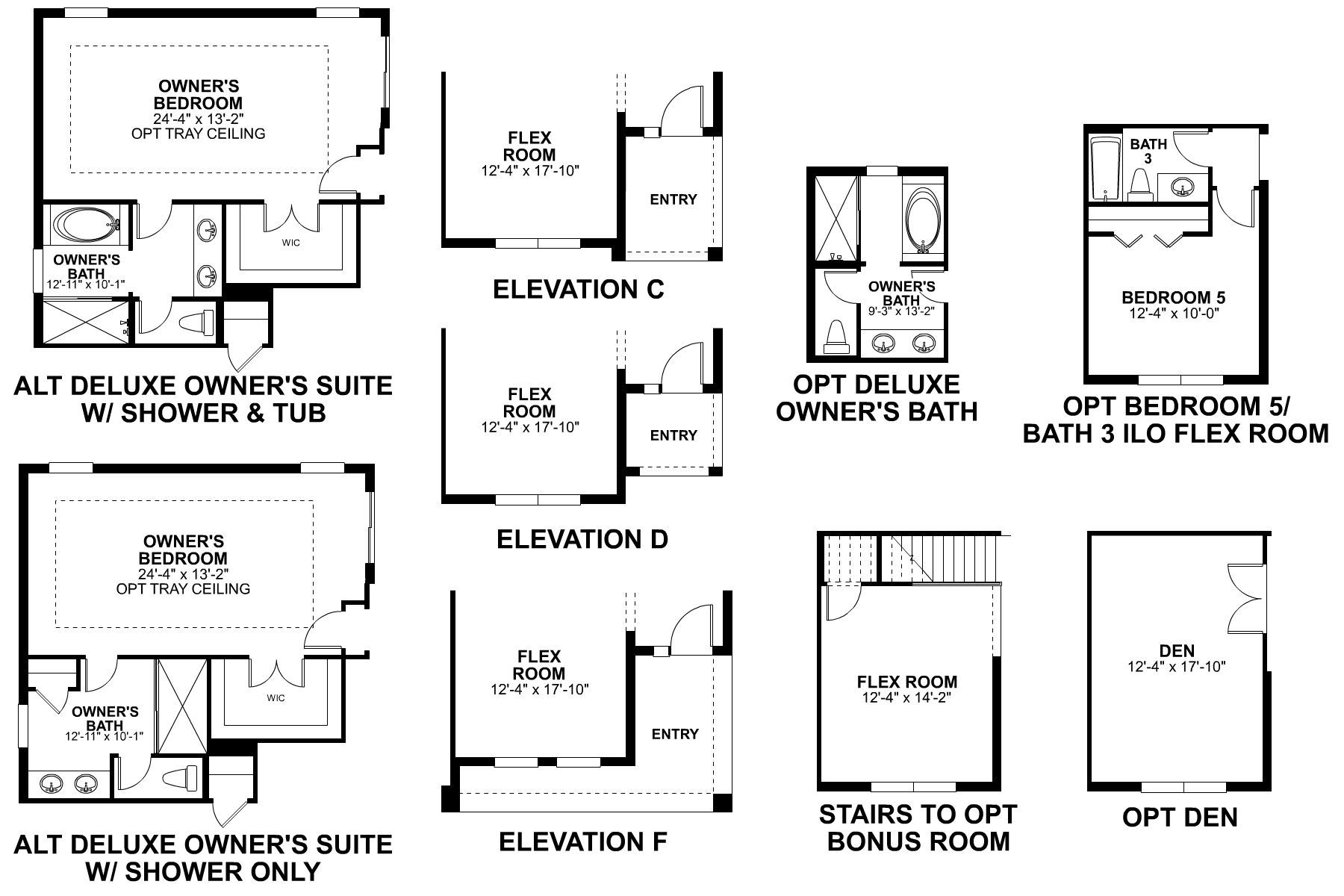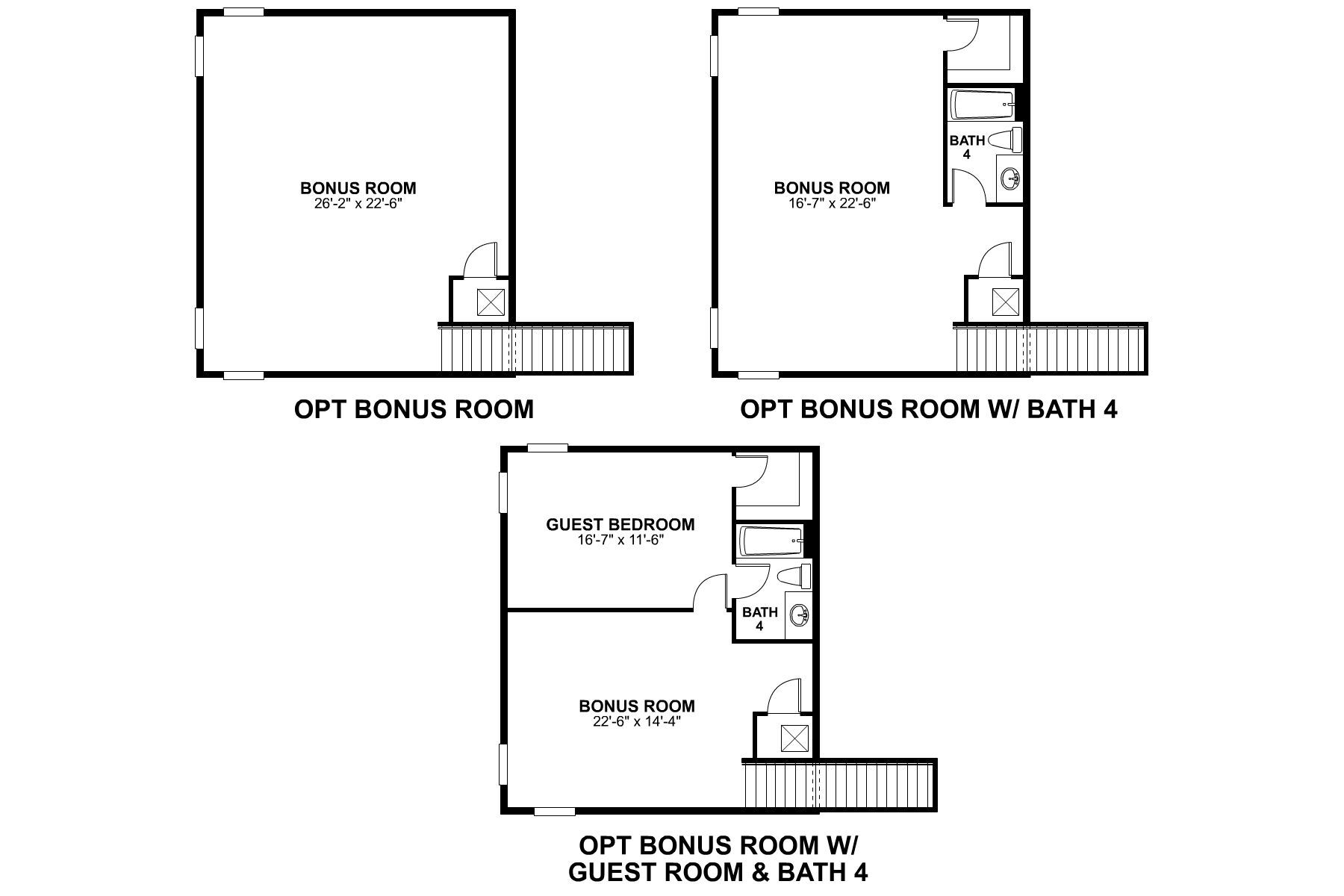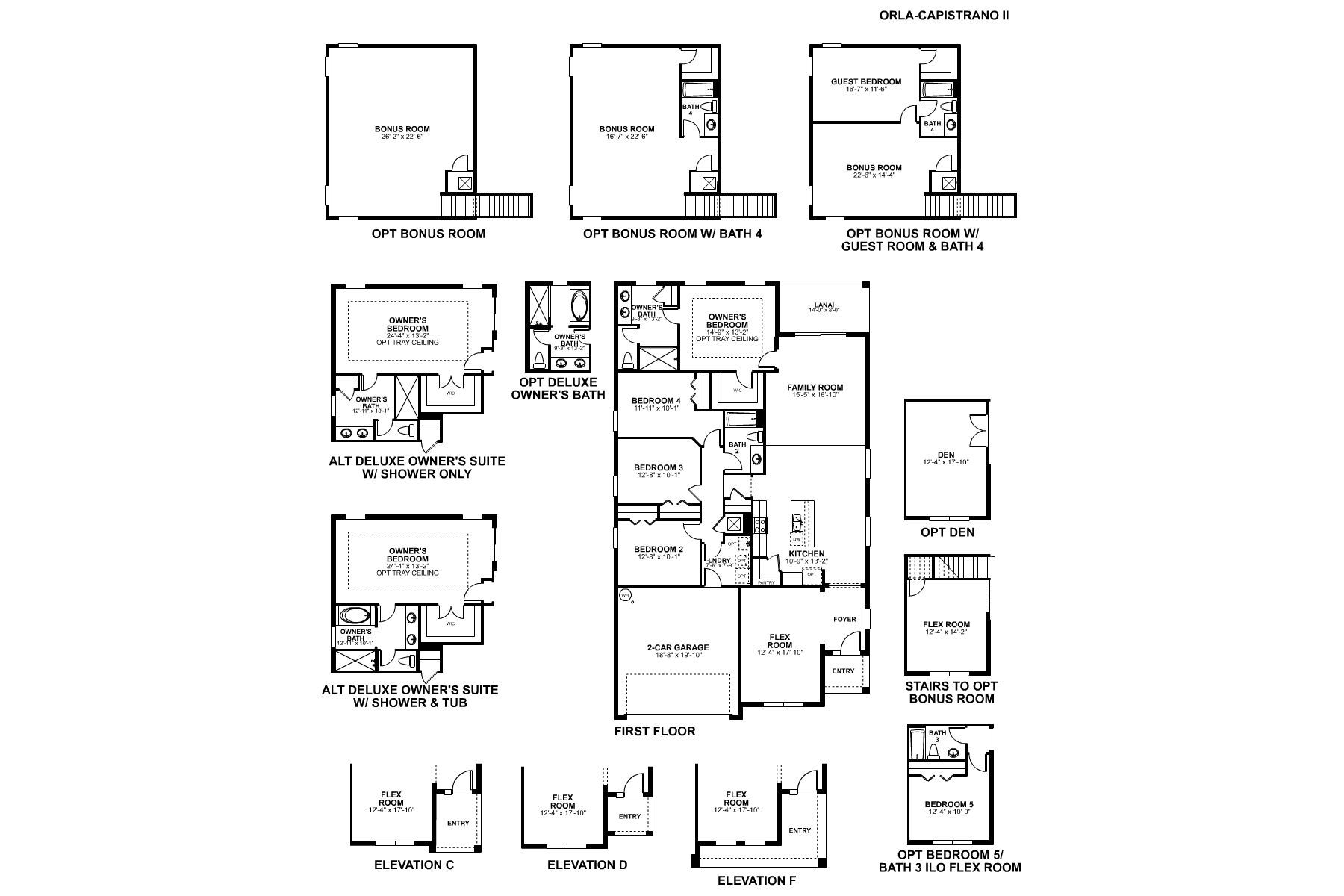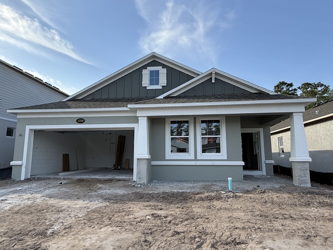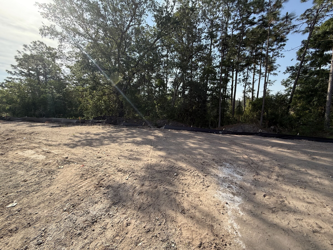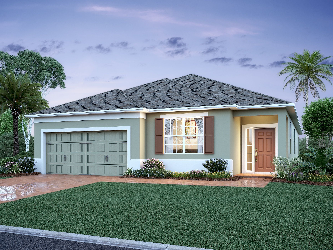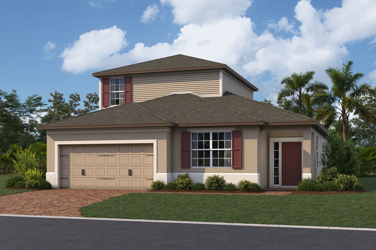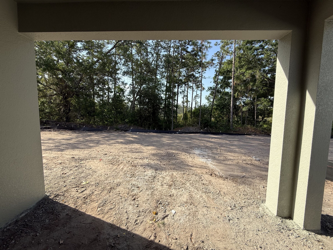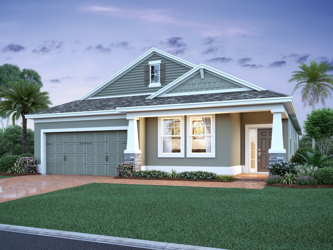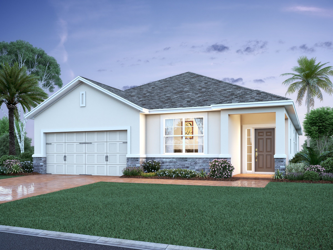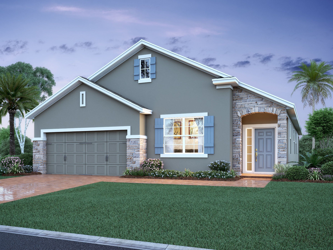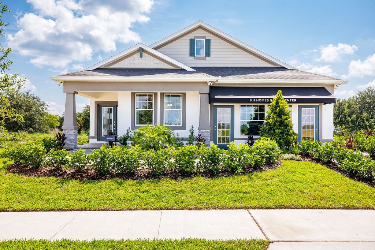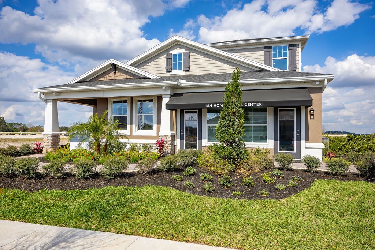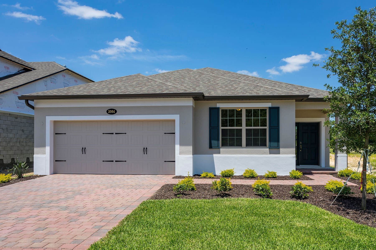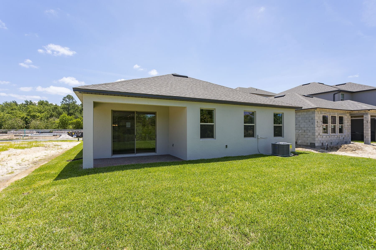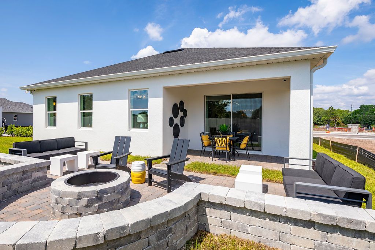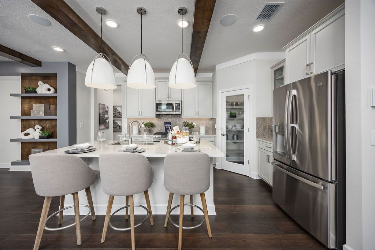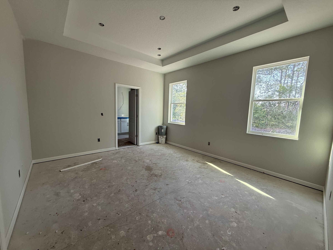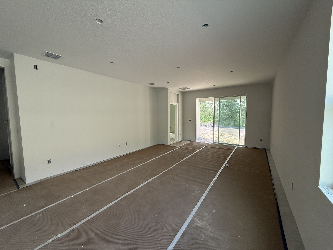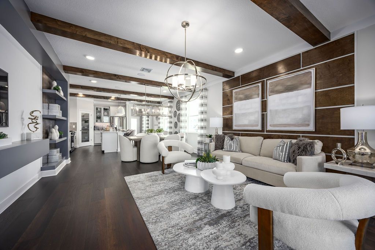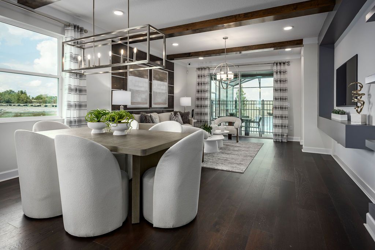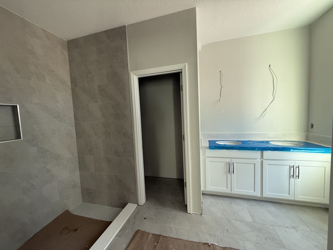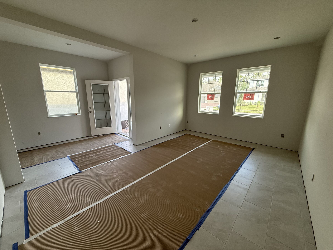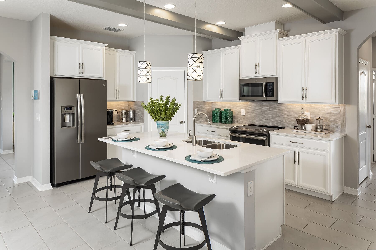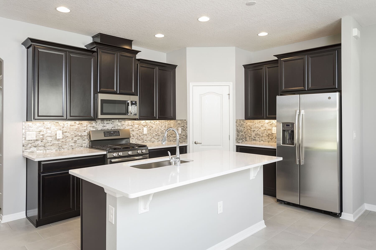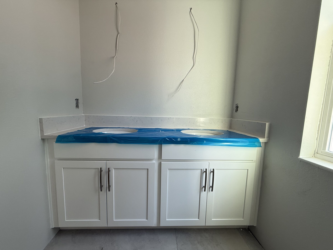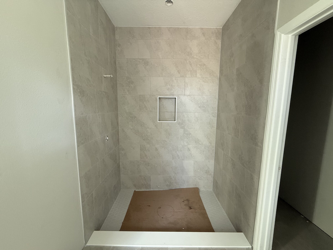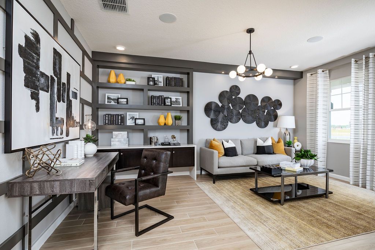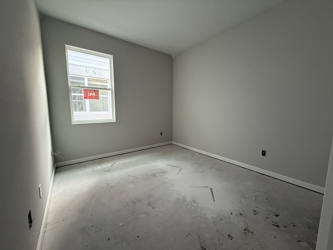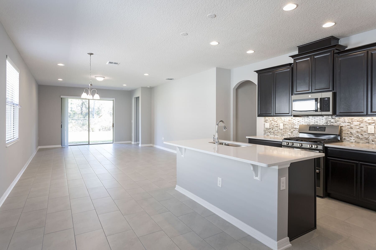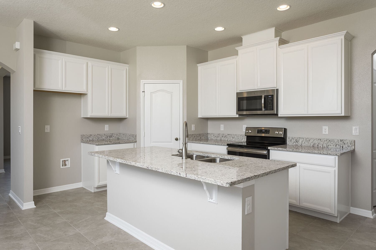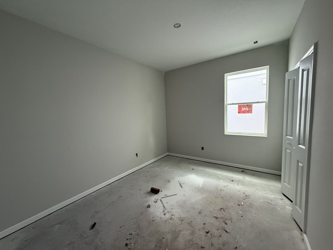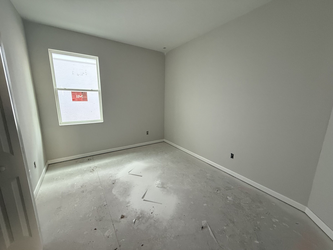Related Properties in This Community
| Name | Specs | Price |
|---|---|---|
 Huntington
Huntington
|
$455,990 | |
 Seagate
Seagate
|
$437,990 | |
 Sonoma
Sonoma
|
$637,990 | |
 Santa Barbara II
Santa Barbara II
|
$501,990 | |
 San Jose
San Jose
|
$332,990 | |
 Granada
Granada
|
$349,990 | |
 Piedmont
Piedmont
|
$479,990 | |
 Santa Rosa
Santa Rosa
|
$312,990 | |
 Lancaster
Lancaster
|
$624,990 | |
| Name | Specs | Price |
Capistrano II
Price from: $489,990
YOU'VE GOT QUESTIONS?
REWOW () CAN HELP
Home Info of Capistrano II
Welcome home to the Capistrano II floorplan by M/I Homes. Select from one of our many front faades: faux shutters for a nice color pop, stone accents for added texture, and varying roof lines for visual appeal, all which keep the community streetscapes vibrant with variety. This welcoming new home in St. Cloud features a formal elegant foyer that invites you in. The spacious flex room has endless possibilities based on your family's current needs and can be used as a formal dining, living room, or a combination of both. With the optional double doors, turn this room into whatever type of room you need, such as a gym, office, or fifth bedroom. Continue into the home and be ready to fall in love with the chef's kitchen. There is plenty of storage space within the 42" upper cabinets and corner pantry! The oversized kitchen island is perfectly positioned to be a place for daily meals or entertaining and look out across large windows that allow for natural light. A large flexible great room allows you to designate space for a breakfast or formal dining area. The family room offers oversized sliding glass doors out to the covered lanai and backyard. The rear of the home is where you will find the owner's retreat and en-suite bath with a double-sink vanity and a large shower. If you are wanting a bit of luxury, this home offers the options to add a separate tub and shower. The 3 guest bedrooms and a hall bath are split from the owner's retreat so that there is...
Home Highlights for Capistrano II
Information last checked by REWOW: October 09, 2025
- Price from: $489,990
- 2092 Square Feet
- Status: Under Construction
- 4 Bedrooms
- 2 Garages
- Zip: 34772
- 2 Bathrooms
- 1 Story
- Move In Date February 2026
Plan Amenities included
- Primary Bedroom Downstairs
Community Info
Discover a vibrant new home community in the heart of Central Florida. Eden at Crossprairie offers the perfect blend of nature, convenience, and lifestyle—just 20 minutes from Lake Nona’s Town Center, Medical City, and Orlando’s top entertainment destinations. Why You'll Love Living Here , Prime Location: Nestled between Lake Tohopekaliga and the Florida Turnpike, Eden offers easy access to major highways, top employers, and weekend fun. , Master-Planned Living: Over 1,000 homes thoughtfully designed across interconnected villages with resort-style amenities. , Family-Friendly Features: Enjoy a pool with cabanas, a kiddie pool, clubhouse, playground, green spaces, and scenic trails. Backyard Living, Florida StyleM/I Homes is the only builder in Eden at Crossprairie offering backyard living—giving you space to relax, entertain, and enjoy the outdoors year-round. Floorplans That Fit Your LifeOur Single Family Eco Series offers 7 thoughtfully designed floorplans on 50'-wide homesites, ranging from 1,758 to 3,642 square feet. With 3–5 bedrooms, 2–4 bathrooms, and both 1- and 2-story options, these homes provide the space and flexibility your family needs. For a low-maintenance lifestyle, explore our Smart Series Townhomes, featuring 3 floorplans with 3–4 bedrooms and 2.5–3 bathrooms across 1,379 to 1,769 square feet. Designed with open living in mind, these townhomes include lofts and outdoor living spaces. Both collections showcase architectural styles that blend Mediterranean charm with traditional Florida design, complete with extended lanais and spacious balconies for the perfect indoor/outdoor living experience. Built With Confidence See the superior included features in each of our single family homes and townhomes in this community. Every home is built to M/I Homes’ Whole Home Building Standards, ENERGY STAR® certified, and backed by a 10-Year Transferable St...
Amenities
-
Health & Fitness
- Pool
- Trails
-
Community Services
- Playground
-
Local Area Amenities
- Disney Springs
- Osceola Heritage Park
- Gatorland
- Old Town
- Lake Nona
- Orlando International Airport
- Walt Disney World
- Orlando International Premium Outlets
- Osceola County Fair
-
Social Activities
- Club House
Testimonials
"Given that this is the fourth home that we've built in our lives, there is something to be said that we have chosen M/I for two of our homes. They succeed where others fail and focus on customer satisfaction. We hope we don't have to build another home, but if we do we hope it's with M/I Homes."
Stephen and Valerie
11/13/2022
"M/I Homes was professional and efficient in their communications and task completions. M/I made home buying easy and worry-free!"
The Wagner Family
2/2/2023
"I highly recommend M/I Homes. The assisting, staff, quality of the things. We definitely want to buy the second home as soon as possible. I am super satisfied with my new home! We just moved in and we fell in love with it. Foi uma experiencia incrivel e estamos muito satisfeitos. Obrigada M/I Homes por tornar nosso sonho realidade."
Suzanee R.
7/19/2023
