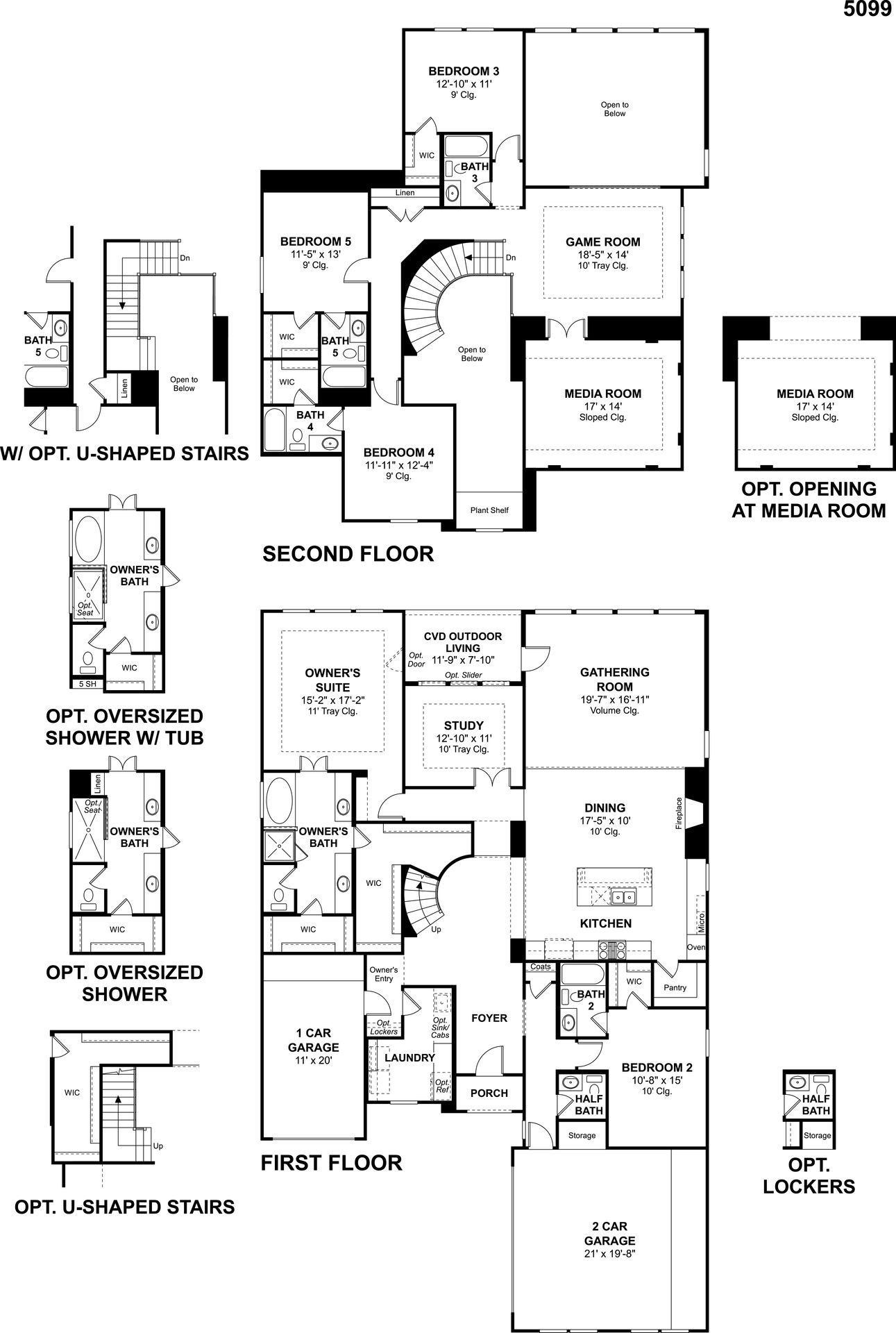Related Properties in This Community
| Name | Specs | Price |
|---|---|---|
 Plan 292 Plan
Plan 292 Plan
|
4 BR | 3 BA | 3 GR | 3,499 SQ FT | $864,990 |
 Plan 291 Plan
Plan 291 Plan
|
4 BR | 4 BA | 3 GR | 3,243 SQ FT | $850,990 |
 Plan 279 Plan
Plan 279 Plan
|
4 BR | 4 BA | 3 GR | 3,797 SQ FT | $866,990 |
 6068 Manderlay Drive (Plan 291)
6068 Manderlay Drive (Plan 291)
|
4 BR | 4.5 BA | 3 GR | 3,320 SQ FT | $982,192 |
 6059 Manderlay Drive (Plan 279)
6059 Manderlay Drive (Plan 279)
|
5 BR | 5.5 BA | 3 GR | 4,034 SQ FT | $1,011,957 |
 5098 Plan Plan
5098 Plan Plan
|
4 BR | 4.5 BA | 3 GR | 3,265 SQ FT | $660,990 |
 5095 Plan Plan
5095 Plan Plan
|
4 BR | 4 BA | 3 GR | 3,655 SQ FT | $686,990 |
 5094 Plan Plan
5094 Plan Plan
|
3 BR | 3 BA | 3 GR | 2,930 SQ FT | $644,990 |
 5090 Plan Plan
5090 Plan Plan
|
4 BR | 4 BA | 3 GR | 3,442 SQ FT | $681,990 |
 5089 Plan Plan
5089 Plan Plan
|
4 BR | 4.5 BA | 3 GR | 3,021 SQ FT | $654,990 |
 5086 Plan Plan
5086 Plan Plan
|
5 BR | 5.5 BA | 3 GR | 4,048 SQ FT | $713,990 |
 5075 Plan Plan
5075 Plan Plan
|
5 BR | 4.5 BA | 3 GR | 3,799 SQ FT | $698,990 |
 5051 Plan Plan
5051 Plan Plan
|
4 BR | 4.5 BA | 3 GR | 3,607 SQ FT | $692,990 |
 5040 Model Plan Plan
5040 Model Plan Plan
|
4 BR | 4.5 BA | 3 GR | 3,433 SQ FT | $689,990 |
| Name | Specs | Price |
5099 Plan Plan
Price from: $693,990Please call us for updated information!
YOU'VE GOT QUESTIONS?
REWOW () CAN HELP
5099 Plan Plan Info
Gourmet kitchen with island and breakfast area with a fireplace open to family room, study, master suite, upstairs game room and media room, half bath, 4 additional bedrooms each with full baths, covered porch and patio.
Ready to Build
Build the home of your dreams with the 5099 Plan plan by selecting your favorite options. For the best selection, pick your lot in Edgestone at Legacy today!
Community Info
Lush landscaping seamlessly connects miles of winding trails with neighborhood parks and upscale amenities to create the lifestyle you’ve been seeking. This 307-acre master-planned community in west Frisco is sure to inspire residents. From a clubhouse with fitness center and pool, to a playground and pond, Edgestone is the premier location for new homes in Frisco, TX – recently ranked as one of the Safest Cities in Texas by Safewise. Old World charm meets modern innovation in Darling Homes’ Keystone Collection, which is offered at Edgestone at Legacy. This distinct collection of European-inspired home designs features open-concept living and entertaining spaces, hearth rooms, sweeping entrances, balconies and many options that allow you to create additional living space outdoors. These Frisco, TX homes also showcase a plethora of options to personalize your dream home. Darling Offers: •Seven one- and two-story floorplans with flexible options •Living spaces from approximately 2,900 to 4,500 square feet •Homesites approximately 65’ by 130’ standard •Traditional, English Tudor, French, and Mediterranean Elevations More Info About Edgestone at Legacy
n 1987, we set out to build a company that at its core would be focused on creating distinctive homes built within exceptional communities with the best materials while providing a superior customer experience. These are the qualities that are woven into the fabric of Darling Homes and will stand the test of time. Above all, our home designs are created to be as unique as the families that live there. Continuing this legacy is our promise to our homebuyers. Today, we continue to deliver our unwavering commitment to partner with you on your journey as you build the home of your dreams – a Darling home. Your private escape where family time and privacy are equally important. Inspired spaces with natural beauty, customized hues, hand-placed materials, exceptional elements – each space built out of the very details that make it completely your own.
Amenities
Area Schools
- Lewisville ISD
- Frisco ISD
to connect with the builder right now!
Local Points of Interest
- Green Belt
- Views
- Pond
Social Activities
- Club House
Health and Fitness
- Tennis
- Pool
- Trails
Community Services & Perks
- Play Ground
- Park





