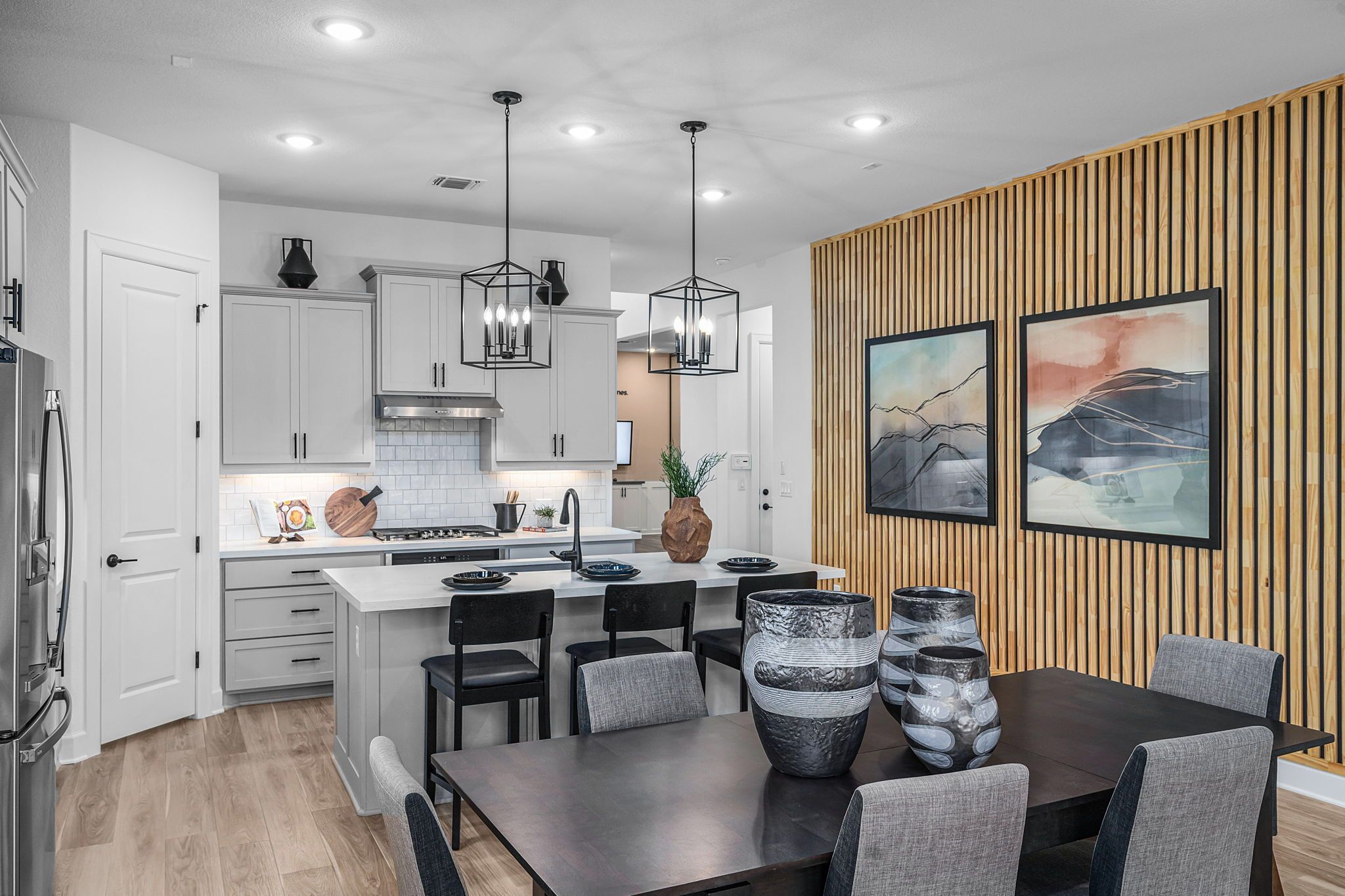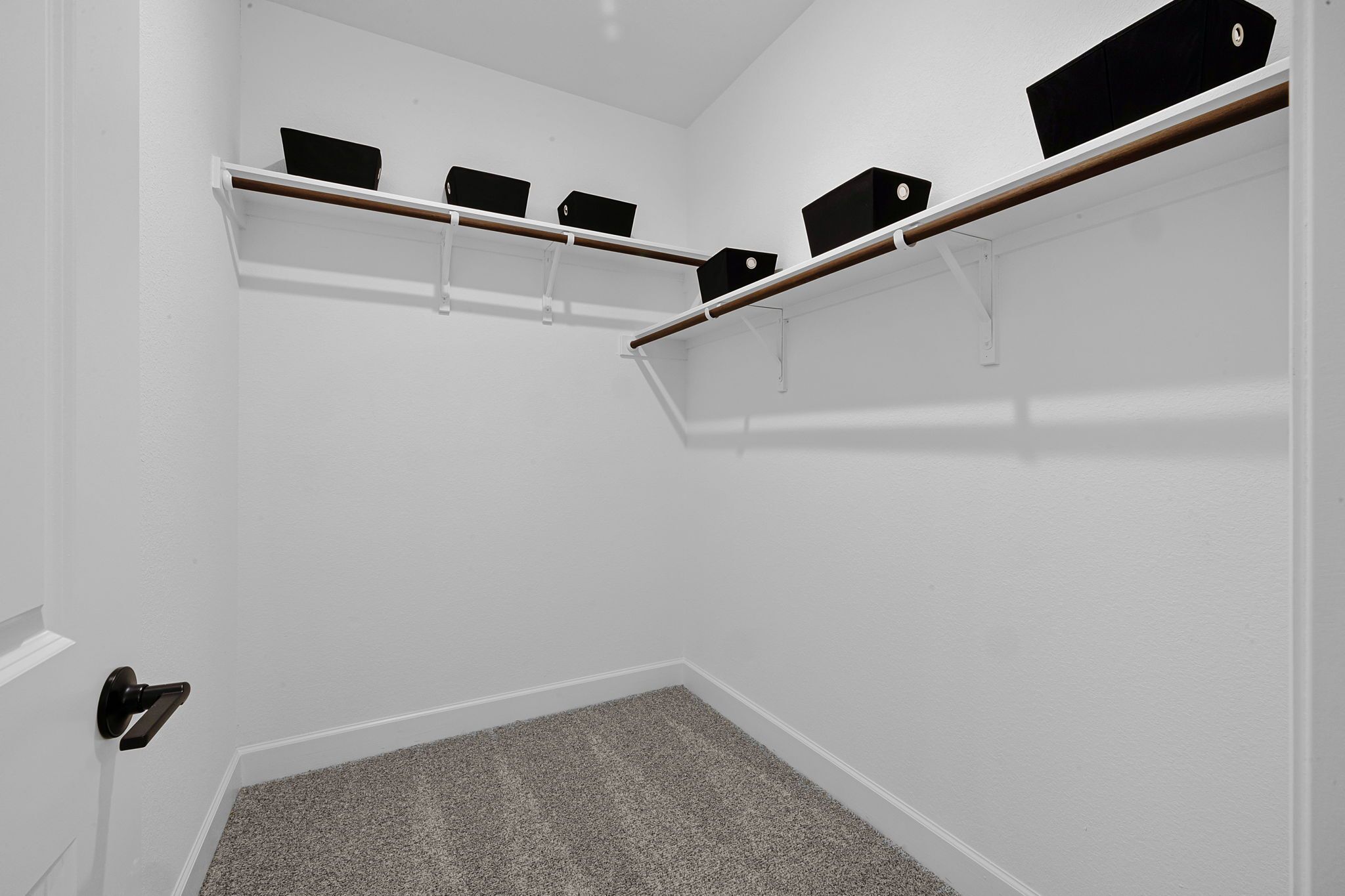Related Properties in This Community
| Name | Specs | Price |
|---|---|---|
 San Gabriel
San Gabriel
|
$692,990 | |
 Medina
Medina
|
$682,990 | |
 Caspano
Caspano
|
$687,990 | |
 Balcones II
Balcones II
|
$644,990 | |
 Plan 3
Plan 3
|
$860,000 | |
 Plan 2
Plan 2
|
$844,000 | |
 Plan 1
Plan 1
|
$954,845 | |
 Zacate
Zacate
|
$672,990 | |
 San Marcos
San Marcos
|
$874,990 | |
 Rio Grande
Rio Grande
|
$750,990 | |
 Belmont II
Belmont II
|
$602,990 | |
 Paramount II
Paramount II
|
$581,990 | |
 Driskill II
Driskill II
|
$589,990 | |
 Dickinson
Dickinson
|
$715,990 | |
 Congress II
Congress II
|
$679,990 | |
 Bonnell II
Bonnell II
|
$631,990 | |
 2739 Aldine Court (Glenbrook)
available_now
2739 Aldine Court (Glenbrook)
available_now
|
3 BR | 2.5 BA | 2 GR | 1,966 SQ FT | $349,782 |
 Paloma Plan
Paloma Plan
|
4 BR | 3.5 BA | 2 GR | 3,303 SQ FT | $470,990 |
 Newton & Newton 2 Plan
Newton & Newton 2 Plan
|
3 BR | 2.5 BA | 2 GR | 3,043 SQ FT | $454,990 |
 Lexington Plan
Lexington Plan
|
3 BR | 3.5 BA | 2 GR | 2,938 SQ FT | $442,990 |
 Chelsea Plan
Chelsea Plan
|
3 BR | 3 BA | 2 GR | 1,924 SQ FT | $395,990 |
 Alder Plan
Alder Plan
|
2 BR | 2.5 BA | 2 GR | 1,800 SQ FT | $388,990 |
 8140 Cabernet Street (8140 Cabernet Street)
8140 Cabernet Street (8140 Cabernet Street)
|
4 BR | 4 BA | 2 GR | 3,840 SQ FT | $730,000 |
 13264 Thedford Drive (13264 Thedford Drive)
13264 Thedford Drive (13264 Thedford Drive)
|
4 BR | 3.5 BA | 2 GR | 3,682 SQ FT | $652,845 |
 13182 Juilliard Street (13182 Juilliard Street)
13182 Juilliard Street (13182 Juilliard Street)
|
4 BR | 3 BA | 2 GR | 3,349 SQ FT | $640,327 |
 Skyland Plan
Skyland Plan
|
4 BR | 3 BA | 2 GR | 2,270 SQ FT | $343,990 |
 Kingsbury Plan
Kingsbury Plan
|
3 BR | 2.5 BA | 2 GR | 2,051 SQ FT | $322,990 |
 Glenbrook Plan
Glenbrook Plan
|
3 BR | 2.5 BA | 2 GR | 1,966 SQ FT | $321,990 |
| Name | Specs | Price |
Franklin II
Price from: $623,990Please call us for updated information!
YOU'VE GOT QUESTIONS?
REWOW () CAN HELP
Home Info of Franklin II
Step into our Franklin II model home at 828 Sanger Lane! Boasting 2,821square feet of functional living space, this 2-story home is perfect for families of all sizes. A stunning exterior adorned with limestone accents welcomes you inside through the covered porch. As soon as you step inside the home, a grand foyer welcomes you with open arms. The elegant space is sure to leave a lasting impression.The private study is stunning, with its striking dark walls adorned with a stunning art display. The kitchen, breakfast area, and family room were designed with entertaining in mind. Whip up a delicious meal in the modern kitchen while your loved ones relax in the cozy family room. The kitchen features a lovely accent wall, and you'll love the decor situated throughout the home. Want to take the party outside? Just step out onto the covered back patio for some fresh air and good company. After a long day of fun, retreat to your spacious owner suite and take in the natural light from the extended bay window. The owner's bathroom features a double sink vanity, an oversized closet, and a walk-in shower. Plus, there's an additional bedroom and full bathroom conveniently located on the first floor. Upstairs, the game room is the perfect space to bring the family together for a night of fun and competition. With 2 more bedrooms and an additional full bathroom, everyone will have their own space to unwind and relax. Ready to explore this beautiful model home for your...
Home Highlights for Franklin II
Information last updated on June 25, 2025
- Price:
- 2821 Square Feet
- Status: Completed
- 4 Bedrooms
- 2 Garages
- Zip: 78641
- 3 Bathrooms
- 2 Stories
Plan Amenities included
- Primary Bedroom Downstairs
Community Info
Edgewood is a highly sought-after M/I Homes community in Leander, TX! With over 370 stunning single family homes, this community offers an array of floorplans designed with families in mind. With its beautiful natural surroundings and easy access to major highways, living in Edgewood means you'll be able to enjoy all the benefits of a small town while still being close to the big city amenities of Austin. About Our New Homes for Sale in Leander, TXSelect from 7 floorplans on a 50' homesite from our newly released Signature II Series. These homes range in size from 2,379–3,318 square feet, offer 3–6 bedrooms and 2–4 bathrooms, and feature game rooms for 2-story plans. All plans include a study or den. Choose one of our 7 floorplans on a 60' or 70' homesite in our Classic Series. These homes will range in size from 2,958–4,142 square feet, 3–5 bedrooms, 2-4 bathrooms, and feature second-floor game rooms. All plans also include a study, den, or flex room. Our Whole Home Building Standards ensure energy efficiency in our homes, and every M/I Home in Edgewood will be an ENERGY STAR® certified home Self-Tour On Your Schedule: You can schedule your self-tour of our beautiful homes at your leisure. Look for the option to schedule a tour in the home's description or scan the QR code when visiting in person! Discover an Endless Amount of Family ActivitiesLeander is one of the fastest growing cities with over 80,000 people now calling it home. There are a variety of activities, shopping, and dining options just minutes from your new home, and new attractions are popping up all the time! Nature enthusiasts will adore the proximity to 2 exceptional parks right at your doorstep: Garey Park is just 3 turns out from the entrance of your new home. Garey Park has access to the South San Gabriel River, where you can cool off or go fishing, as well as a playground, dog park, splash pad, event facility, hiking ...
Actual schools may vary. Contact the builder for more information.
Amenities
-
Health & Fitness
- Pool
- Trails
- Basketball
-
Community Services
- Playground
-
Local Area Amenities
- Greenbelt
- Crystal Falls Golf Course
- Whitestone Brewery
- RedHorn Brewery and Roastery
- H-E-B Center
- Garey Park
- Williamson County Regional Park
- Wolf Ranch Shopping Center
Area Schools
-
Leander Independent School District
- Tarvin Elementary School
- Stiles Middle School
- Rouse High School
Actual schools may vary. Contact the builder for more information.
Testimonials
"The sales process for our inventory home was seamless and well-organized from start to finish. Mario, our New Home Consultant, was knowledgeable, attentive, and available to answer our questions. He provided detailed information about the property and the purchase process, which made us feel confident and informed throughout our journey. Their professionalism and commitment to ensuring a smooth transaction were evident at every step. We appreciated Mario's transp"
Ramakrishnan B
7/4/2024
"The team was very supportive! Had one of the best consultants we have ever come across and the construction manager was a gem!"
Varun B
4/28/2024
"From friends who bought homes with M/I, we got feedback on the quality, models and affordability on the homes. The M/I Homes sales team was very friendly and helped us understand the aspects to look for as first time homebuyers. We got prompt updates, follow ups and on-demand walkthroughs and the house was complete in no time."
Prashanth P.
3/10/2024

















































































