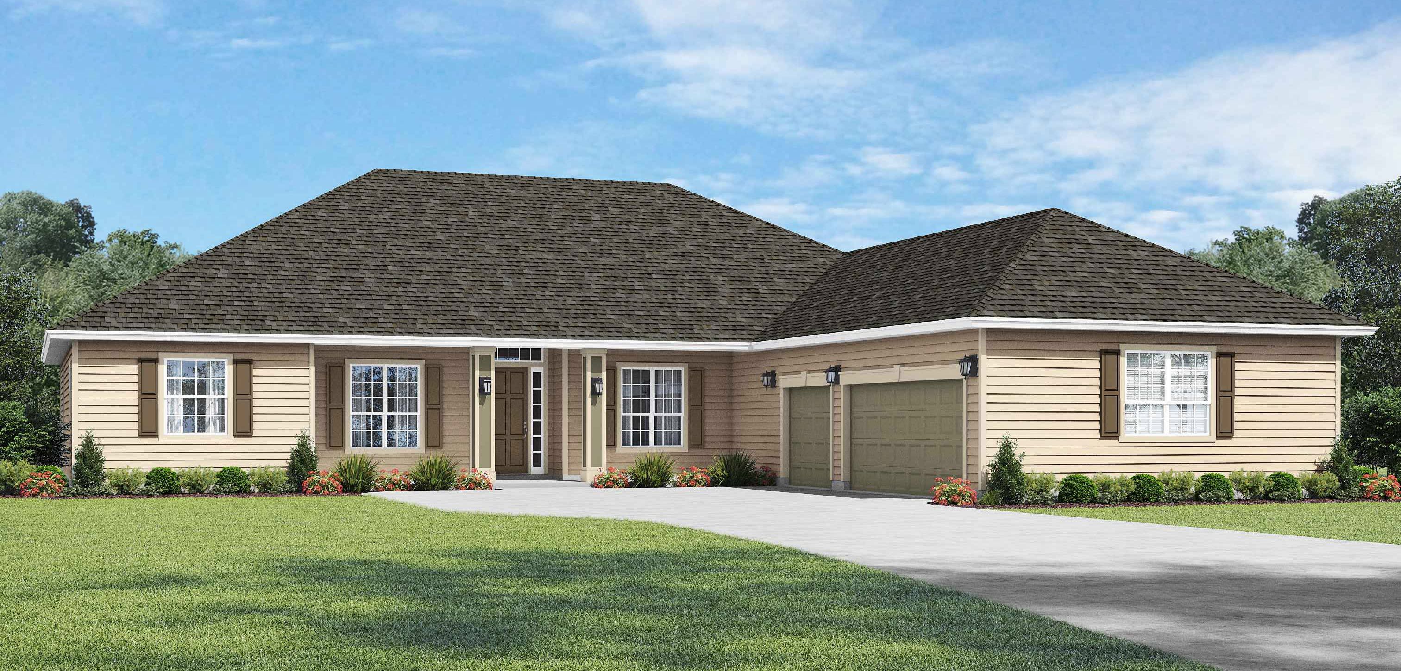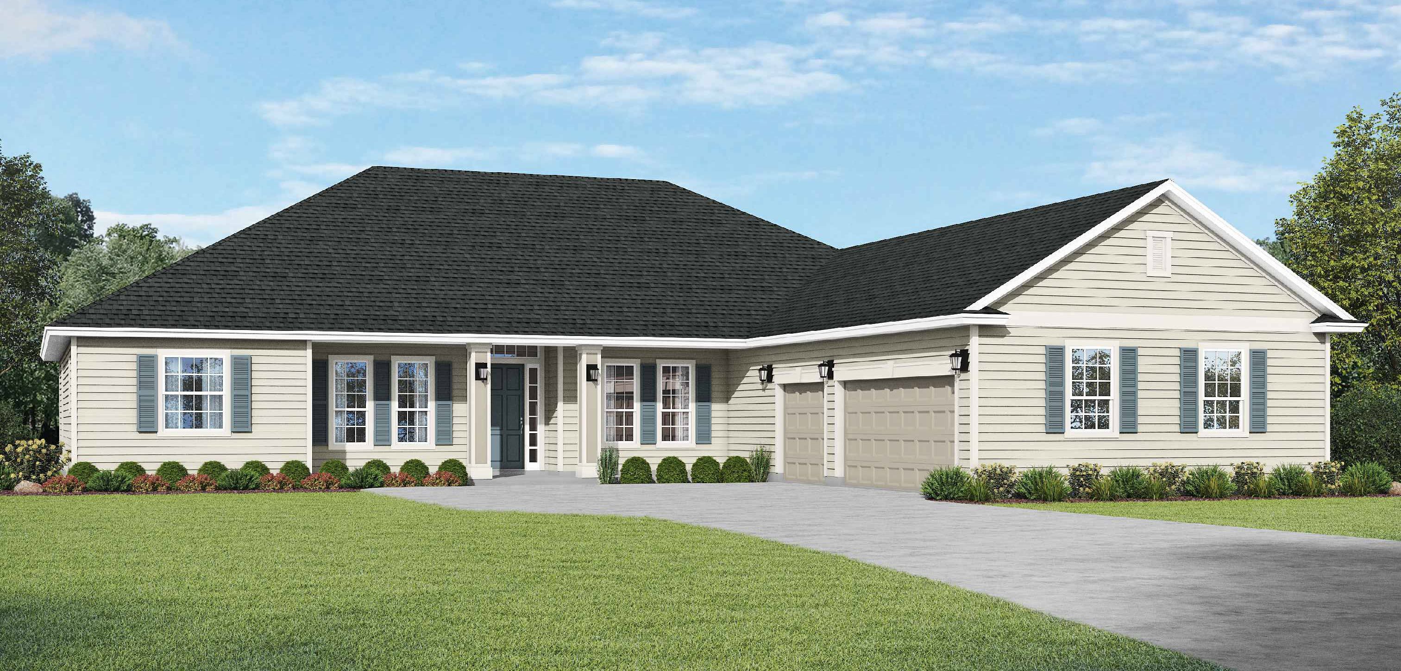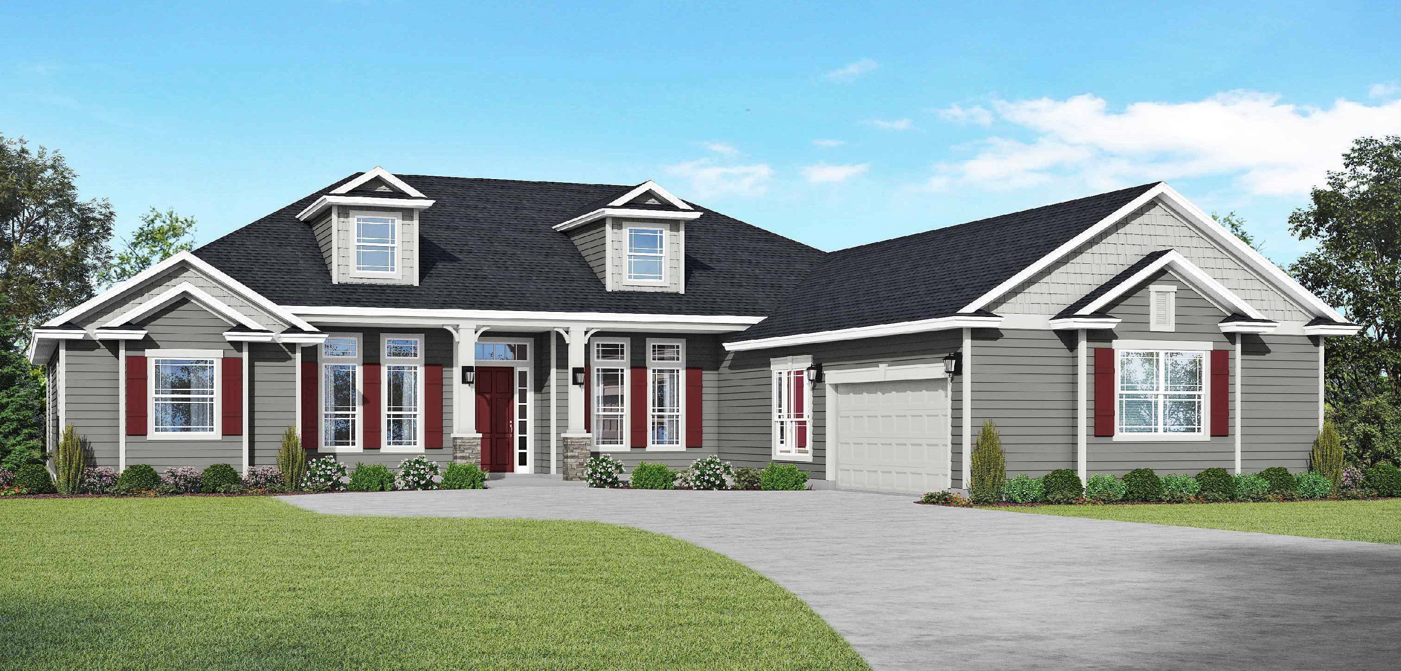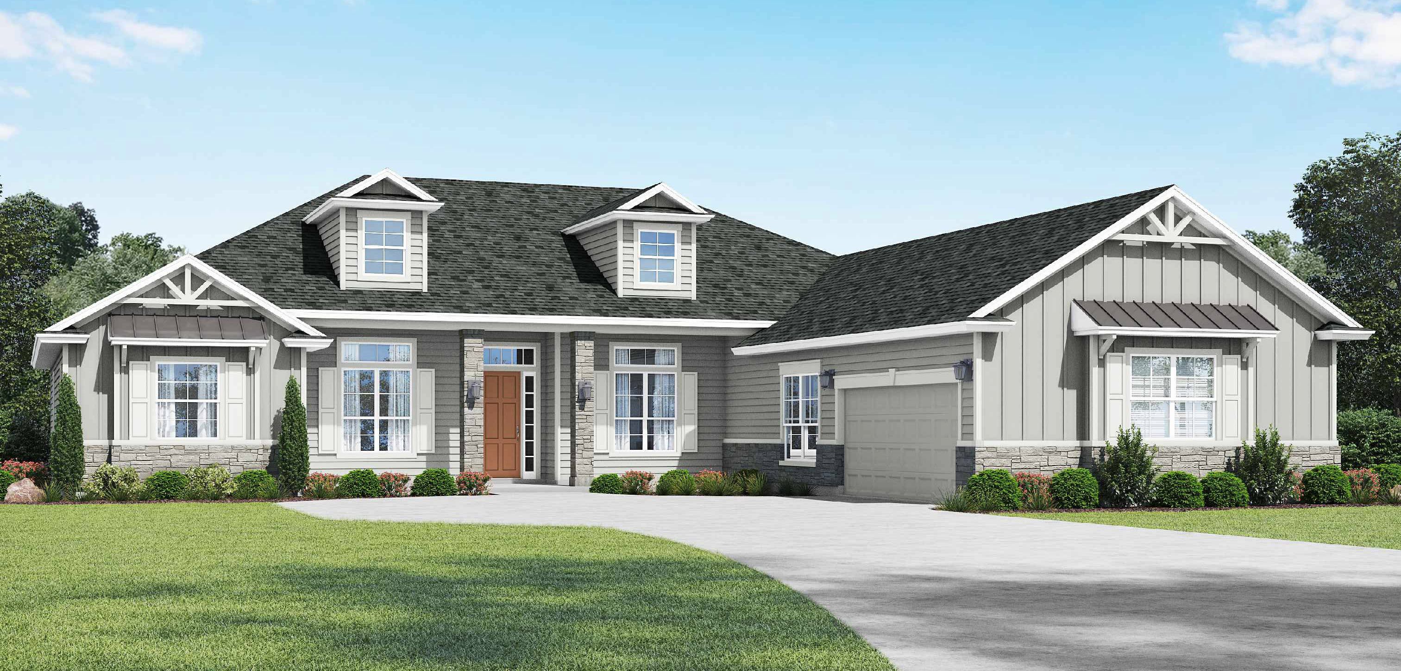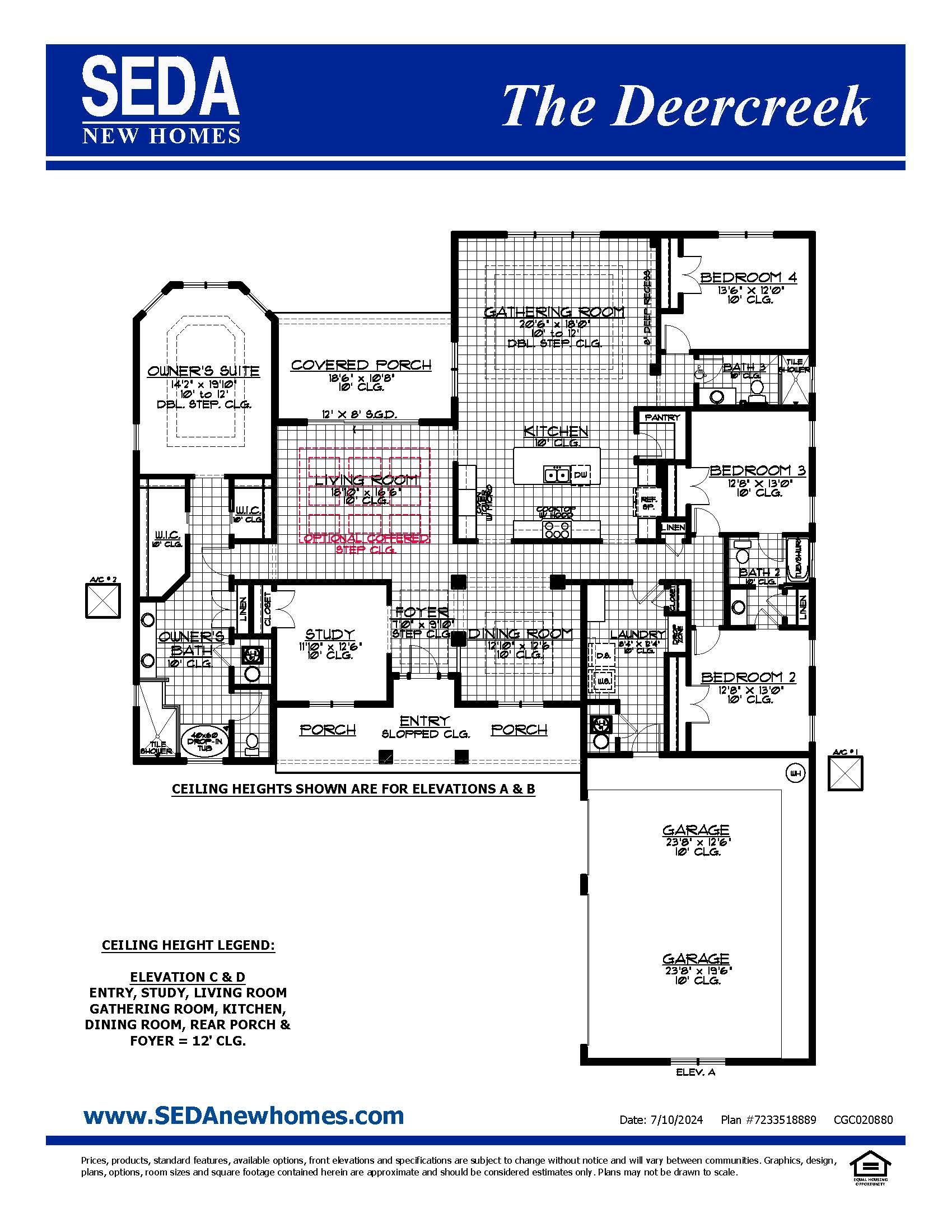Related Properties in This Community
| Name | Specs | Price |
|---|---|---|
 Almeria II
Almeria II
|
$587,900 | |
 Tidewater
Tidewater
|
$727,500 | |
 Lyndhurst
Lyndhurst
|
$661,500 | |
 Hampton
Hampton
|
$629,900 | |
 Florencia
Florencia
|
$697,900 | |
 Fitzgerald Bonus
Fitzgerald Bonus
|
$683,500 | |
 Fitzgerald
Fitzgerald
|
$641,500 | |
 Morningside
Morningside
|
$605,500 | |
 Deercreek II
Deercreek II
|
$664,900 | |
 Almeria
Almeria
|
$587,900 | |
 Sandpiper
Sandpiper
|
$562,900 | |
 Madison at ECE
Madison at ECE
|
$642,500 | |
 Venice
Venice
|
$571,500 | |
 Rosewood at ECE
Rosewood at ECE
|
$645,900 | |
 Monterey
Monterey
|
$584,900 | |
 Longleaf
Longleaf
|
$568,500 | |
 Fitzgerald II
Fitzgerald II
|
$635,500 | |
 Cherryfield II
Cherryfield II
|
$564,500 | |
 Carrollview
Carrollview
|
$555,500 | |
 Bridgecreek
Bridgecreek
|
$608,500 | |
 Bennington II
Bennington II
|
$679,500 | |
 Bennington
Bennington
|
$662,900 | |
 Belmar
Belmar
|
$614,500 | |
 Amelia
Amelia
|
$596,500 | |
 Albatera II
Albatera II
|
$568,500 | |
| Name | Specs | Price |
Deercreek
Price from: $680,500
YOU'VE GOT QUESTIONS?
REWOW () CAN HELP
Home Info of Deercreek
The Deercreek features a welcoming front porch in this 3,312 square foot home with 4 bedrooms, 3 baths, a study and a 3-car courtyard entry garage. The spacious gourmet kitchen has a 36" cooktop, oven tower, walk-in pantry, large dine-in island and pendant lights. The kitchen overlooks the gathering room that has an abundance of windows and natural light. This plan also has a formal dining room and a large living room with large sliding glass doors that lead to the covered lanai. The double-step tray ceilings that create a 12 ft ceiling height in the foyer, dining room, gathering room, and owner's suite. The extended owner's suite has ample room for a seating area by bay windows for beautiful views of the back yard. The luxurious owner's bath as his and hers closets, a large walk-in shower, soaking tub, double vanities and separate water closet.
Home Highlights for Deercreek
Information last checked by REWOW: August 19, 2025
- Price from: $680,500
- 3351 Square Feet
- Status: Plan
- 4 Bedrooms
- 3 Garages
- Zip: 32226
- 3 Bathrooms
- 1 Story
Living area included
- Dining Room
- Study
Plan Amenities included
- Primary Bedroom Downstairs
Community Info
One-Acre Homesites with RV & Boat Parking Allowed A peaceful escape awaits you at Edwards Creek Estates. This exquisite Northside community features one-acre homesites, 2 of which are waterfront homesites, nestled in one of the areas most picturesque and natural settings. Our collection of coastal homes showcase specially designed floorplans that boast luxurious features and attractive architectural elements. Residents can enjoy the convenience of parking their RV & boat in their own backyard and saving thousands of dollars in storage fees. Edwards Creek Estates’ location provides homeowners with convenient access to all that North Jacksonville has to offer. Residents have a quick commute to downtown Jacksonville, the Jacksonville International Airport and River City Marketplace Mall, which offers excellent restaurants, an abundance of shops and a movie theater. The community is also close to many beautiful and pristine state parks that provide access to the marshes and tributaries of the Intracoastal Waterway. • New homes from the $500s • Coastal floorplans between 2,080-3,441 sq. ft. • Luxurious features • 16 one-acre homesites & 2 one-acre waterfront homesites • RV & boat parking allowed • Quiet, serene location • No CDD fees
Actual schools may vary. Contact the builder for more information.
Amenities
-
Community Services
- 16 one-acre homesites & 2 one-acre waterfront homesites
- RV & boat parking allowed
-
Local Area Amenities
- Views
- WaterFront Lots
- Convenient access to all that North Jacksonville has to offer
- Quick commute to downtown Jacksonville
- Jacksonville International Airport
- River City Marketplace Mall
- Close to many beautiful and pristine state parks that provide access to the marshes and tributaries of the Intracoastal Waterway
Area Schools
-
Duval County School District
- New Berlin Elementary School
- Oceanway School
- First Coast High School
Actual schools may vary. Contact the builder for more information.
