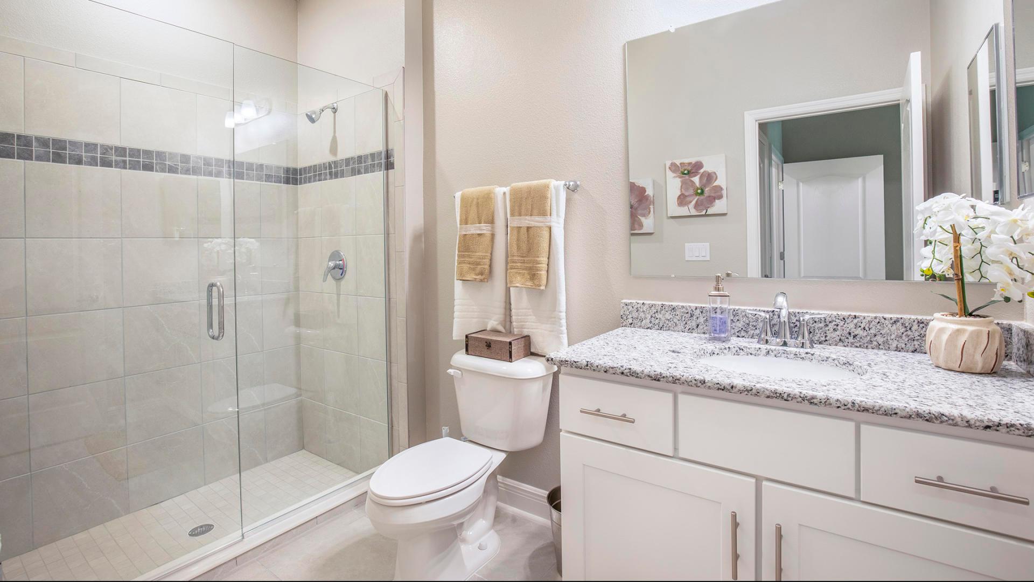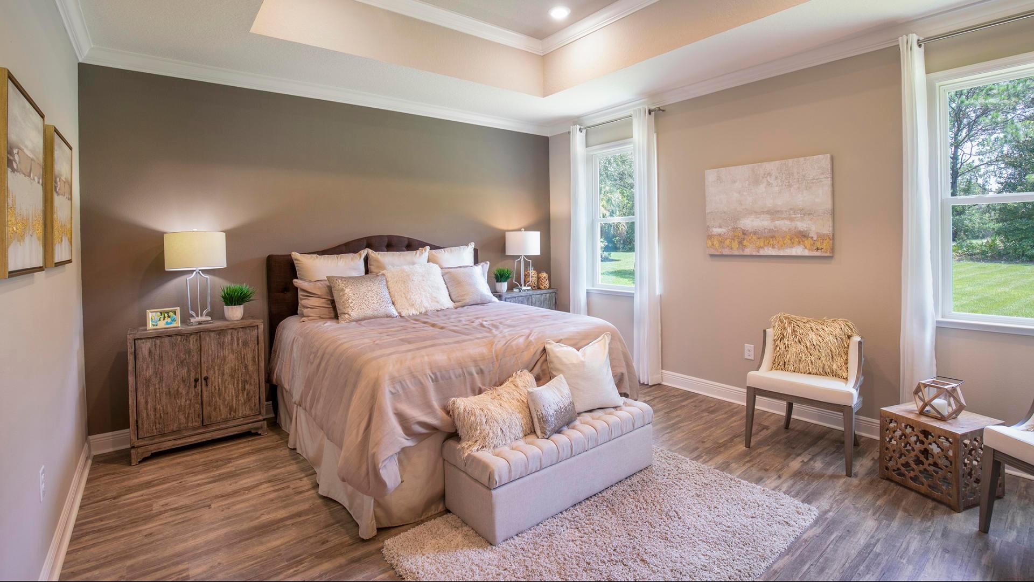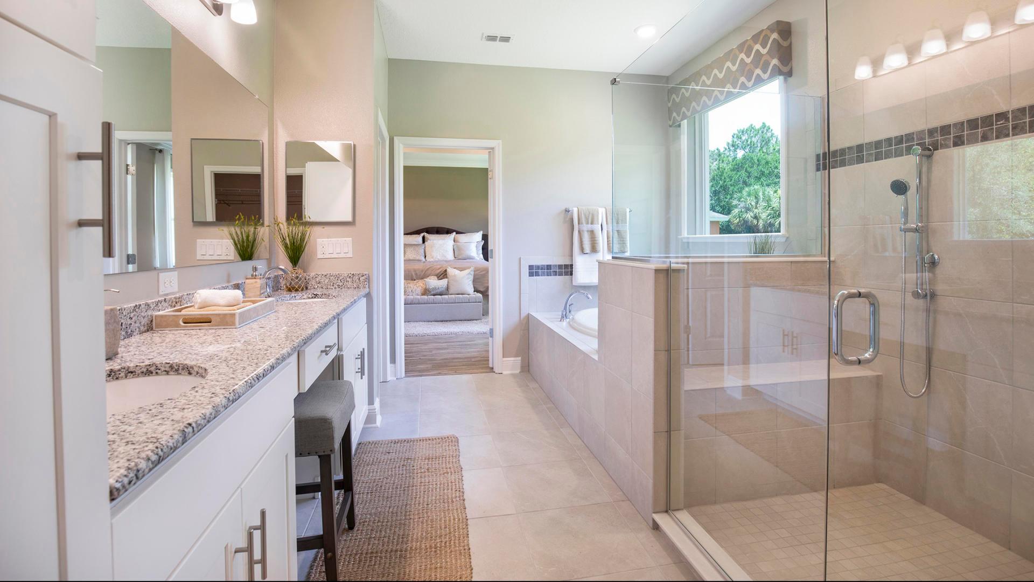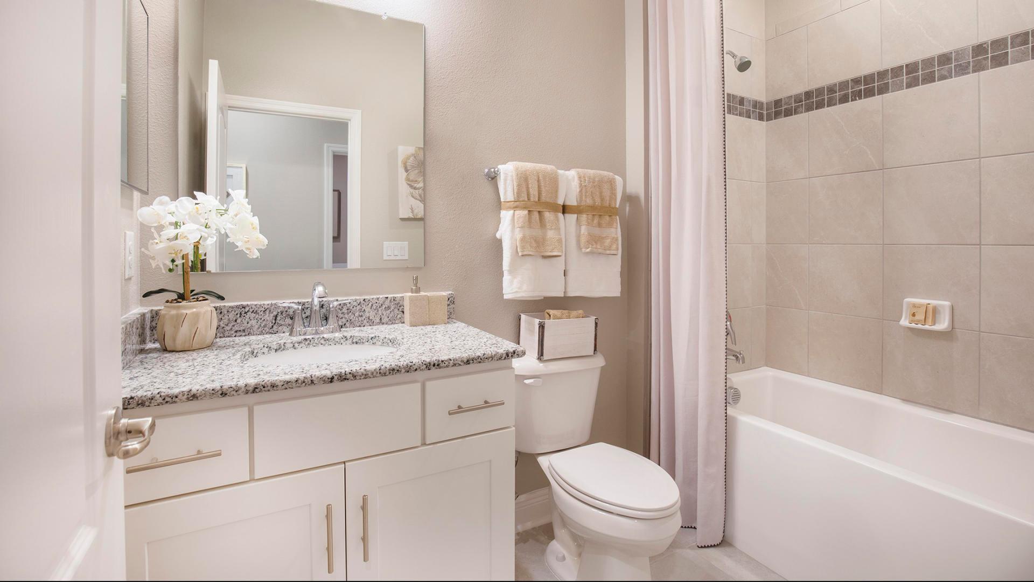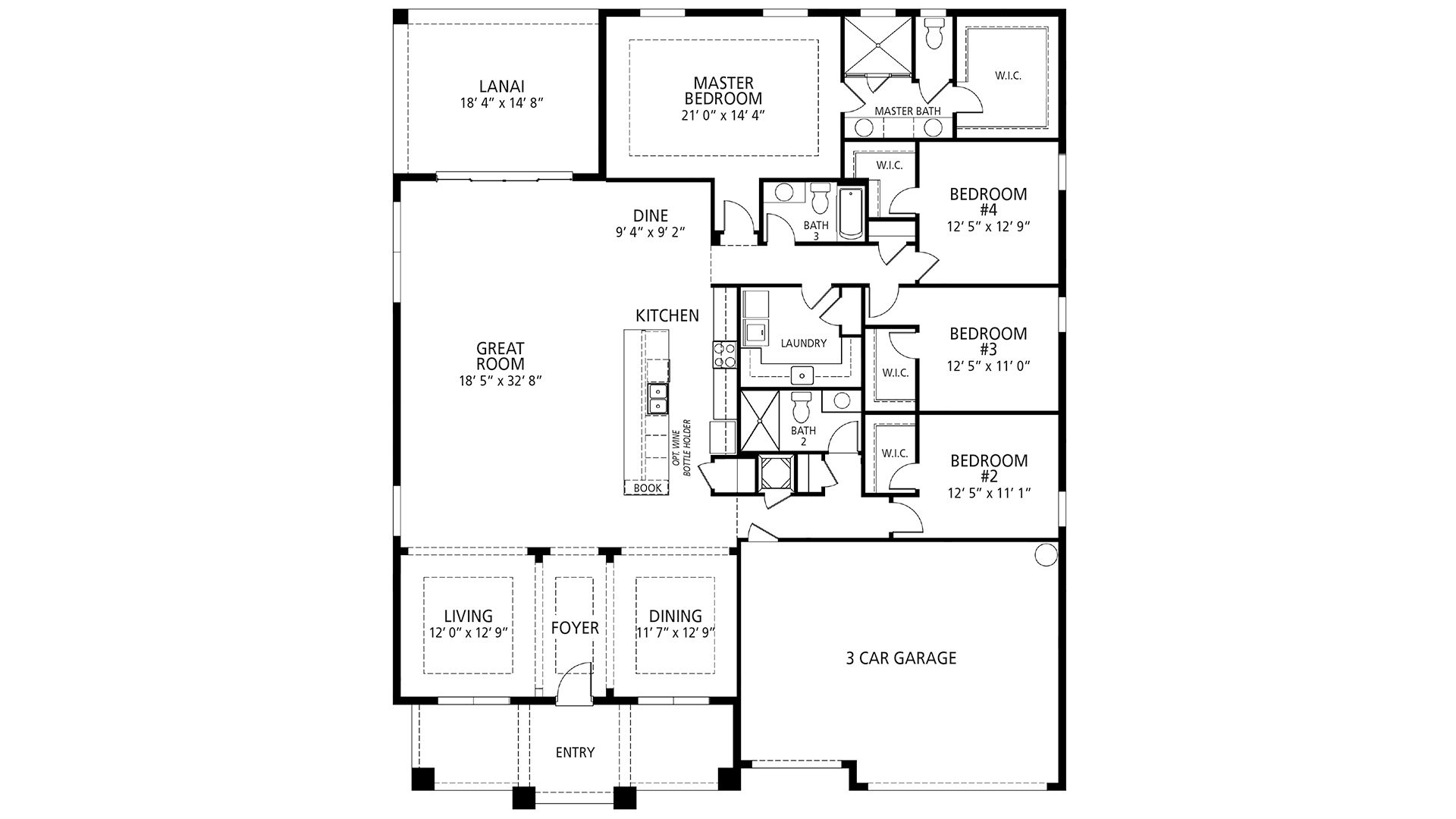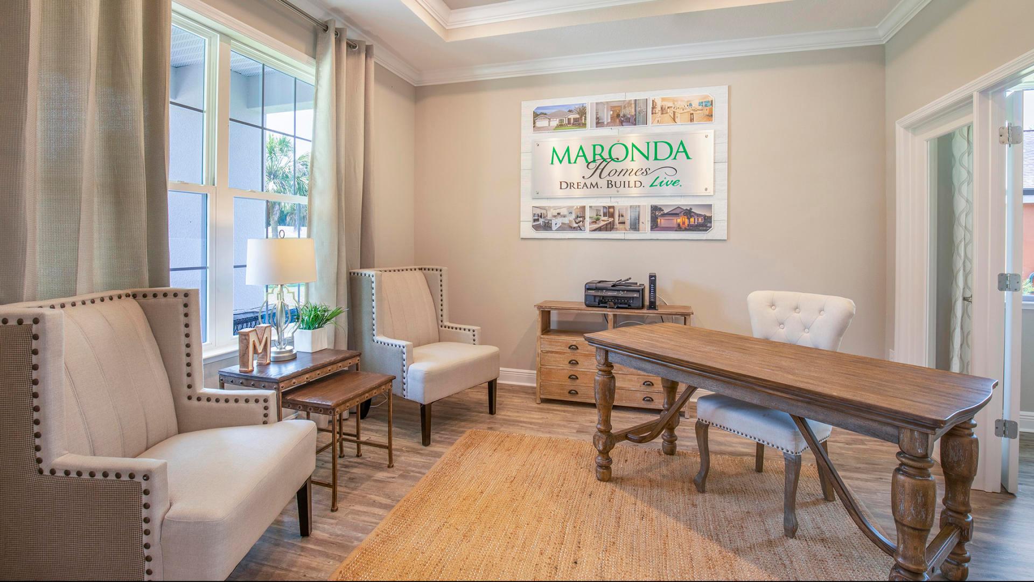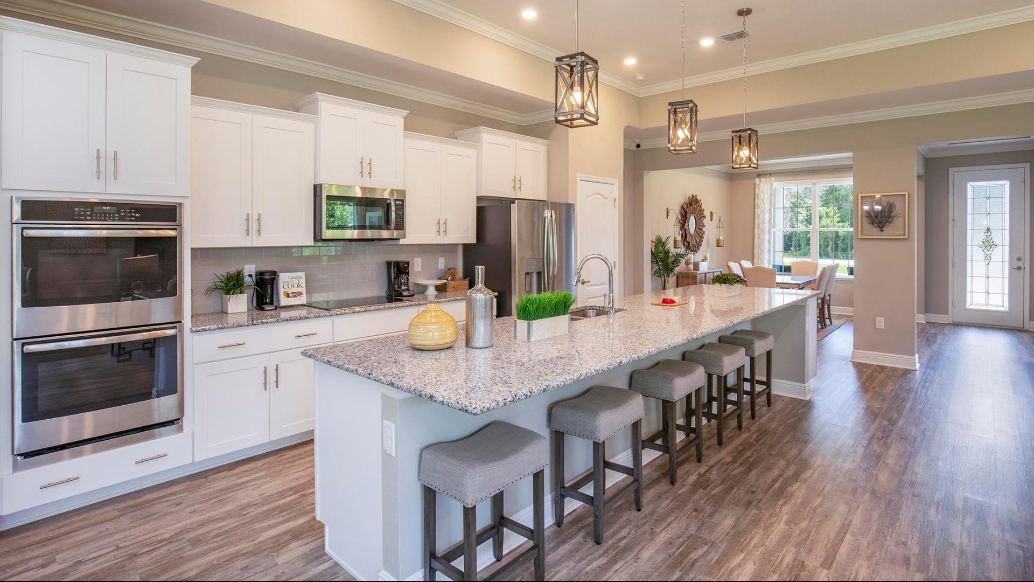Related Properties in This Community
| Name | Specs | Price |
|---|---|---|
 Wilmington Plan
Wilmington Plan
|
3 BR | 2 BA | 2 GR | 2,044 SQ FT | $383,900 |
 Westfield Plan
Westfield Plan
|
6 BR | 4 BA | 2 GR | 4,075 SQ FT | $476,900 |
 Venice Plan
Venice Plan
|
4 BR | 3 BA | 3 GR | 2,675 SQ FT | $451,900 |
 Sierra Plan
Sierra Plan
|
4 BR | 3 BA | 3 GR | 2,427 SQ FT | $407,900 |
 Sienna Plan
Sienna Plan
|
4 BR | 3 BA | 3 GR | 3,029 SQ FT | $466,900 |
 Melody Plan
Melody Plan
|
3 BR | 2 BA | 2 GR | 2,066 SQ FT | $383,900 |
 Livorno Plan
Livorno Plan
|
4 BR | 3 BA | 3 GR | 3,130 SQ FT | $466,900 |
 Huntington Plan
Huntington Plan
|
4 BR | 3 BA | 2 GR | 2,286 SQ FT | $402,900 |
 Harmony Plan
Harmony Plan
|
4 BR | 3 BA | 2 GR | 2,471 SQ FT | $413,900 |
 Columbus Plan
Columbus Plan
|
4 BR | 2 BA | 2 GR | 3,230 SQ FT | $456,900 |
 Clearwater Plan
Clearwater Plan
|
3 BR | 2 BA | 2 GR | 1,856 SQ FT | $373,900 |
 Carlisle Plan
Carlisle Plan
|
4 BR | 2 BA | 2 GR | 2,797 SQ FT | $446,900 |
 Baybury Plan
Baybury Plan
|
4 BR | 2 BA | 2 GR | 2,931 SQ FT | $456,900 |
 4835 Hebron Drive (Sienna)
4835 Hebron Drive (Sienna)
|
4 BR | 3 BA | 3 GR | 3,029 SQ FT | $499,900 |
| Name | Specs | Price |
(Contact agent for address) Sienna
YOU'VE GOT QUESTIONS?
REWOW () CAN HELP
Home Info of Sienna
This gorgeous one-story new home has it all, including a three-car garage and massive street appeal. Upon passing through the covered entry, you're welcomed to the foyer and grand entrance featuring elegance from top to bottom. The open kitchen provides a prep island and overlooks the great room, perfect for you and your guest. It also features a impressive dining space, formal living space and a casual breakfast nook. Relax in the master suite oasis, where you will find a spacious room with enough space for you and your loved one. Your master suite will feature a deluxe bathroom that includes an oversized shower, his and her sinks, and a large walk-in closet. Bedrooms 2, 3, and 4 will offer large footprints for your family to grow with the home, all bedrooms will feature walk-in closets and share 2 conveniently located bathrooms. Don't miss your seeing your future home, schedule an appointment today.
Home Highlights for Sienna
Information last updated on October 27, 2020
- Price: $499,900
- 3029 Square Feet
- Status: Under Construction
- 4 Bedrooms
- 3 Garages
- Zip: 32953
- 3 Full Bathrooms
- 1 Story
- Move In Date March 2021
Plan Amenities included
- Master Bedroom Upstairs
Community Info
Maronda Homes' Egrets Landing is a new community in an area of North Merritt Island. It's in the county's best school zone while also being just minutes from the rivers and the beaches! Nestled on Florida's Space Coast, our single family homes feature brick paver driveways and walkways that are a beautiful compliment to the lush tropical landscaping included with each home. Egrets Landing is an easy commute to employment and attractions in Orlando and the surrounding areas. Whether you are looking to build a new home or need a move-in ready home, our sales representatives are here to help! Leverage their knowledge and experience to learn more about building the home of your dreams in the beautiful Egrets Landing community.
Actual schools may vary. Contact the builder for more information.
Area Schools
-
Brevard Co SD
- Lewis Carroll Elementary School
- Edgewood Jr Sr High School
- Merritt Island High School
Actual schools may vary. Contact the builder for more information.
