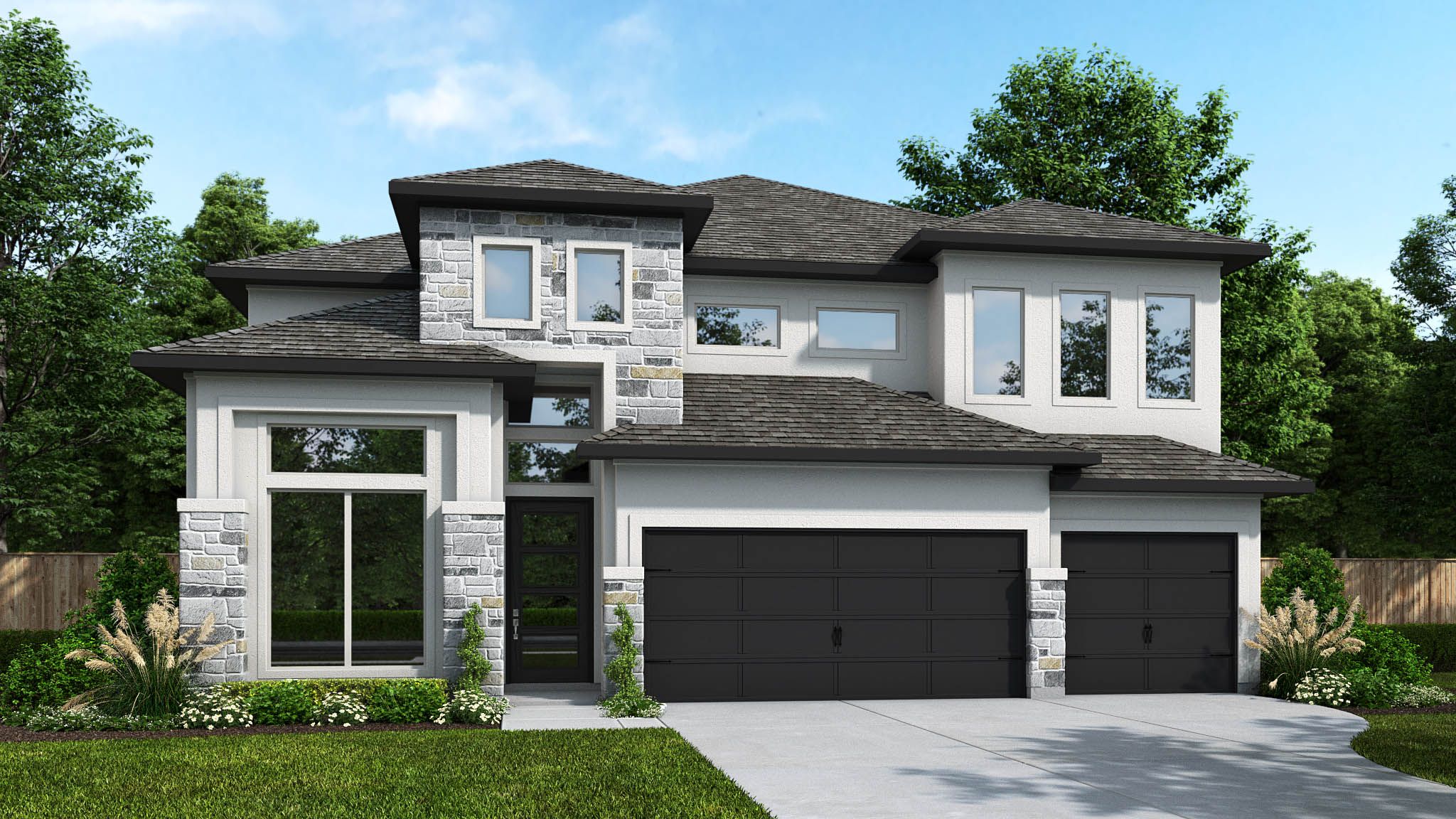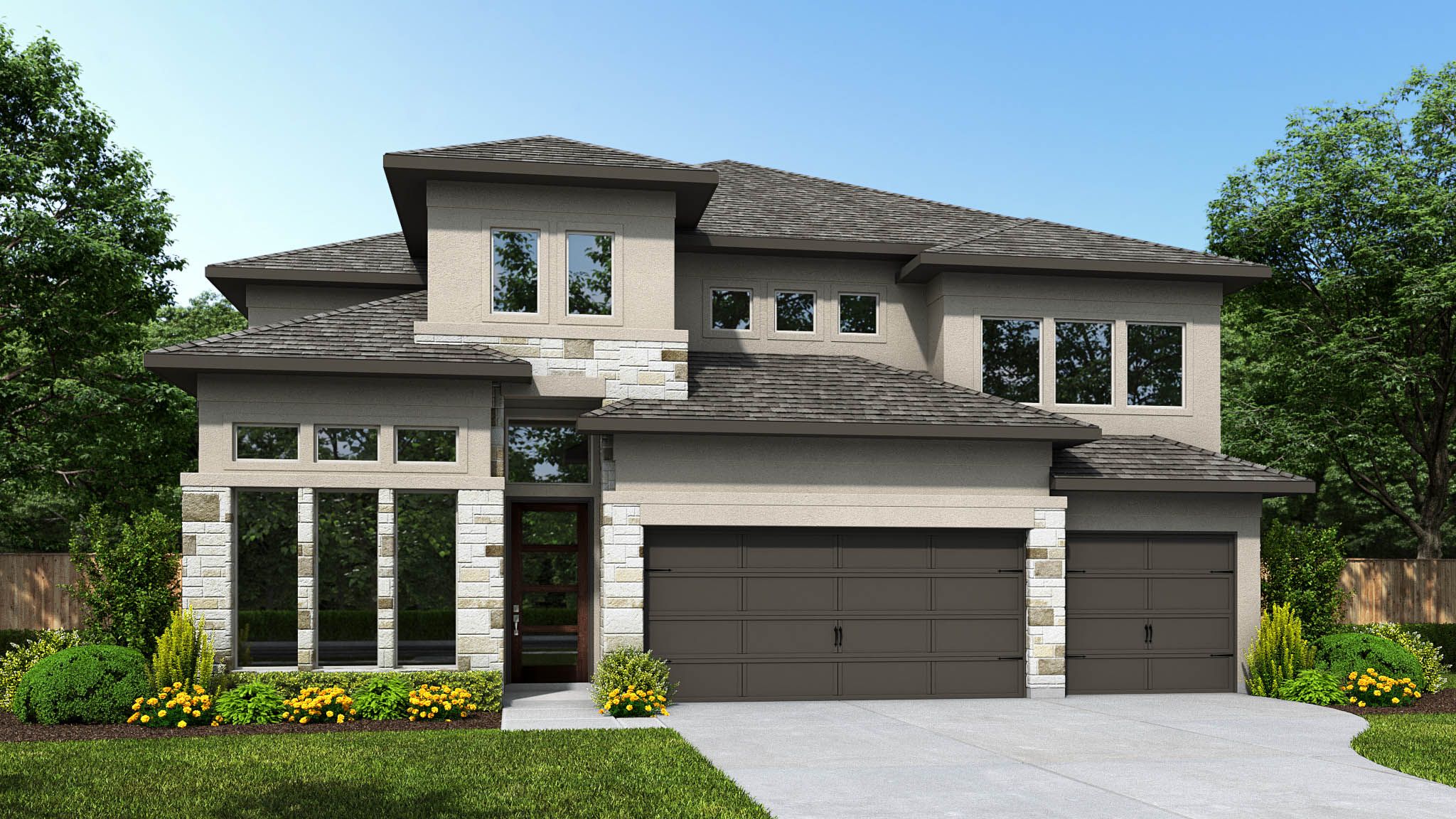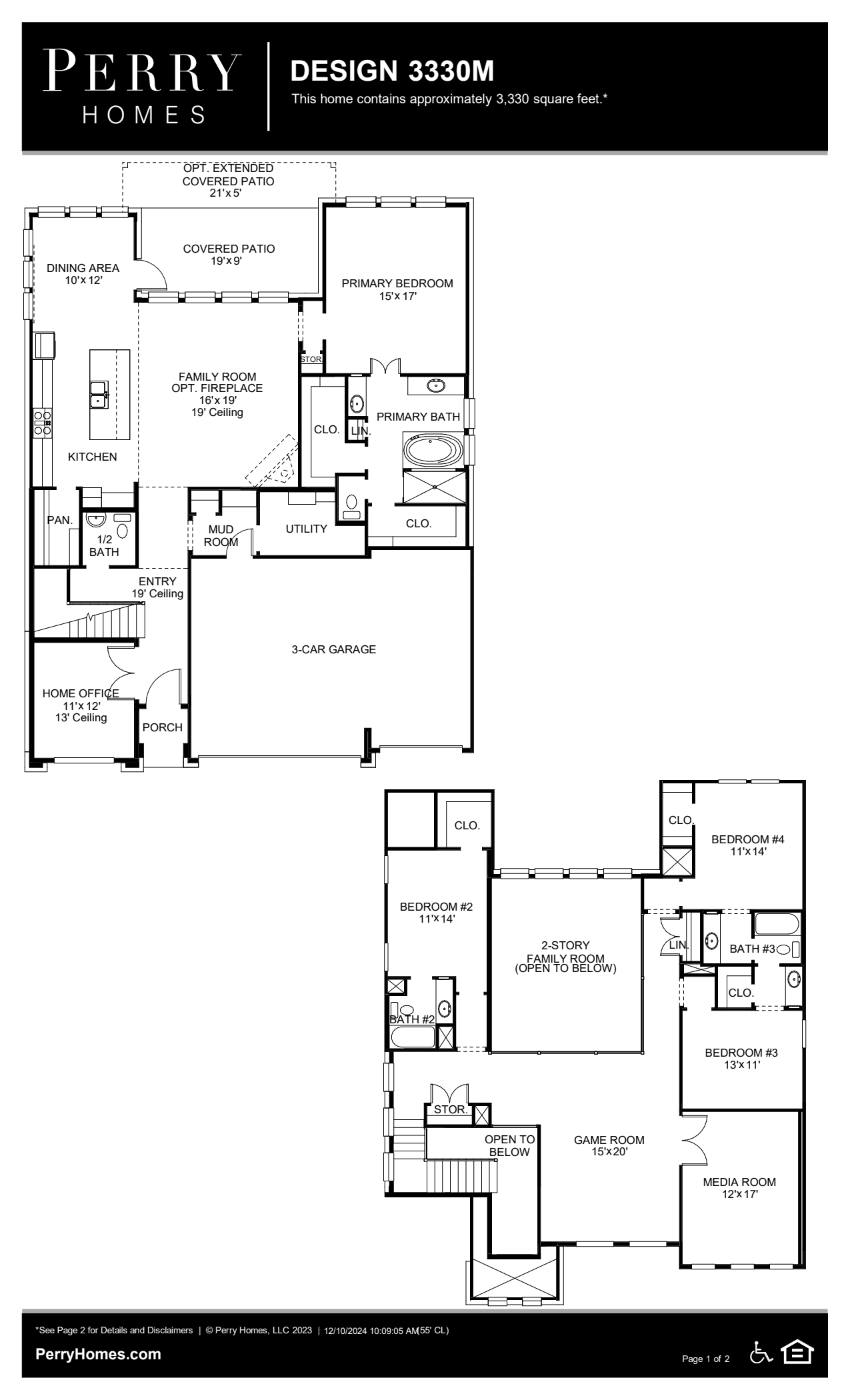Related Properties in This Community
| Name | Specs | Price |
|---|---|---|
 3774W
3774W
|
$783,900 | |
 2944W
2944W
|
$719,900 | |
 2895W
2895W
|
$730,900 | |
 3822W
3822W
|
$800,900 | |
 3719W
3719W
|
$776,900 | |
 3553W
3553W
|
$755,900 | |
 3546W
3546W
|
$754,900 | |
 3395W
3395W
|
$770,900 | |
 3206W
3206W
|
$728,900 | |
 3069W
3069W
|
$719,900 | |
 3399W
3399W
|
$777,900 | |
 3203W
3203W
|
$728,900 | |
 2776W
2776W
|
$681,900 | |
 3800W
3800W
|
$819,900 | |
 3650W
3650W
|
$784,900 | |
 3568W
3568W
|
$799,900 | |
 3118W
3118W
|
$750,900 | |
 3080W
3080W
|
$754,900 | |
 2916W
2916W
|
$721,900 | |
 2695W
2695W
|
$689,900 | |
 2669W
2669W
|
$685,900 | |
| Name | Specs | Price |
3330M
Price from: $755,900Please call us for updated information!
YOU'VE GOT QUESTIONS?
REWOW () CAN HELP
Home Info of 3330M
Entry framed by home office with French door entry and staircase. Open family room features a wall of windows and extends to kitchen and dining area. Island kitchen with built-in seating space and a large walk-in pantry. Secluded primary suite offers a wall of windows, double door entry to the primary bathroom, dual vanities, garden tub, separate glass enclosed shower and two walk-in closets. Second floor hosts an open game room, media room with French door entry, a guest suite with full bathroom and walk-in closet, additional bedrooms and a Hollywood bathroom. Covered backyard patio. Mud room and utility room just off the three-car garage. Representative Images. Features and specifications may vary by community.
Home Highlights for 3330M
Information last updated on May 30, 2025
- Price: $755,900
- 3330 Square Feet
- Status: Plan
- 4 Bedrooms
- 3 Garages
- Zip: 78642
- 3.5 Bathrooms
- 2 Stories
Plan Amenities included
- Primary Bedroom Downstairs
Community Info
Amenities
-
Health & Fitness
- Trails
-
Community Services
- Community Center
-
Local Area Amenities
- Greenbelt
- Views
- Lake



