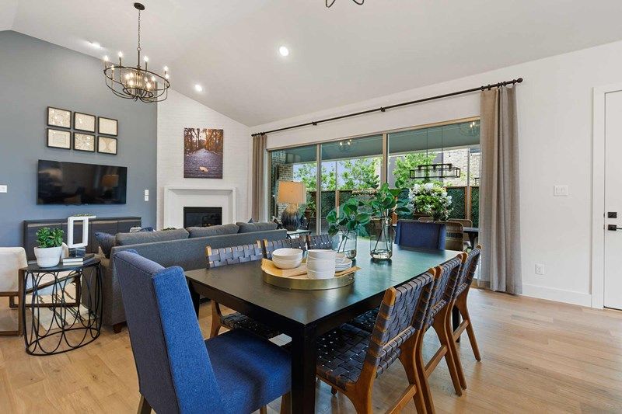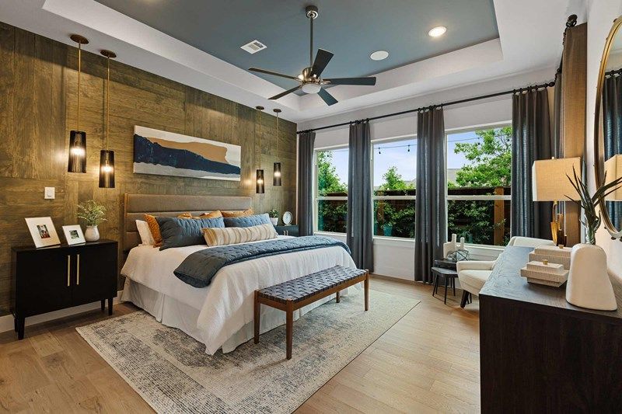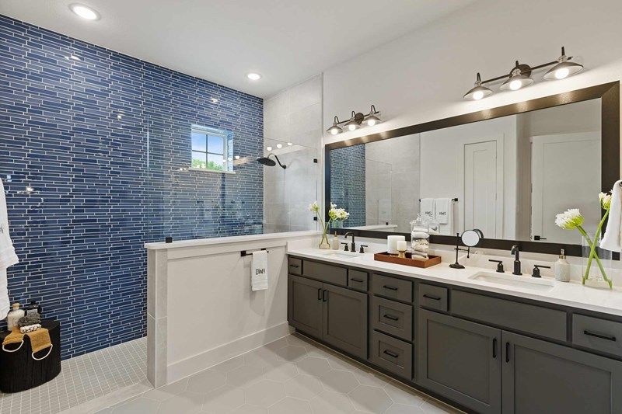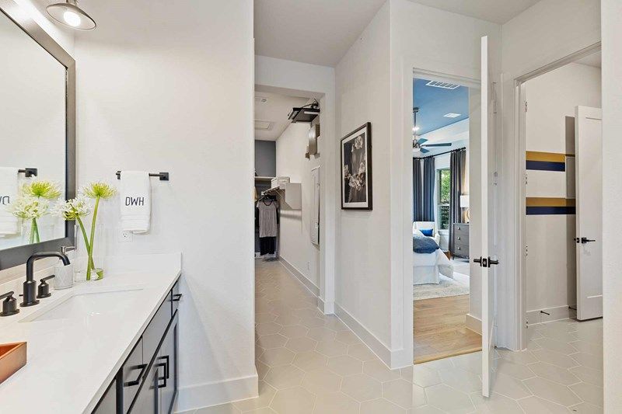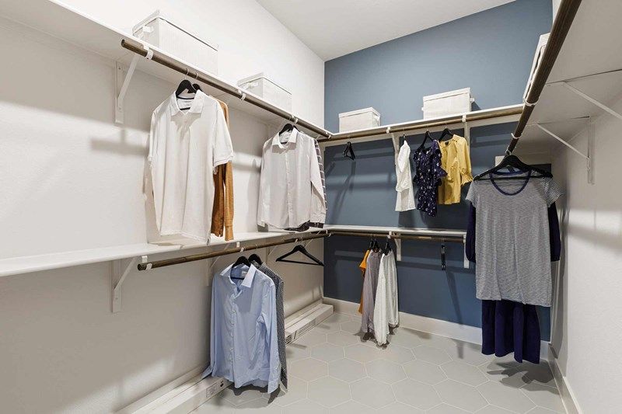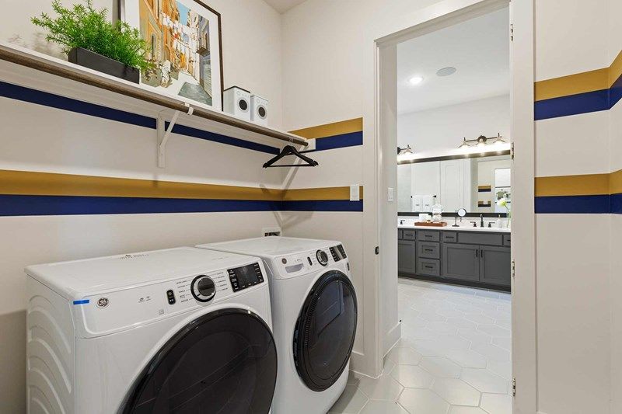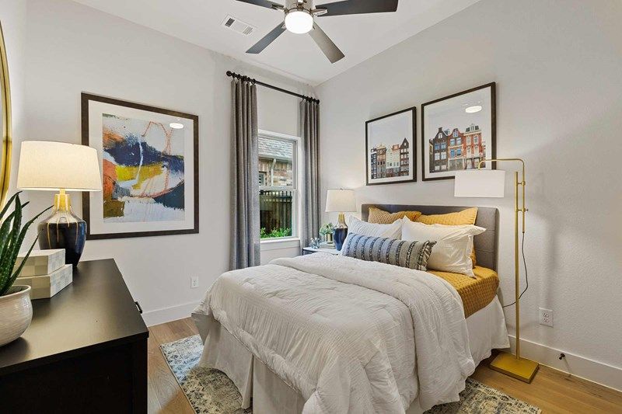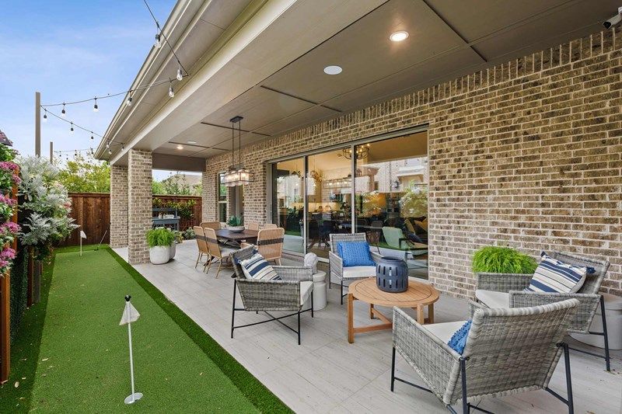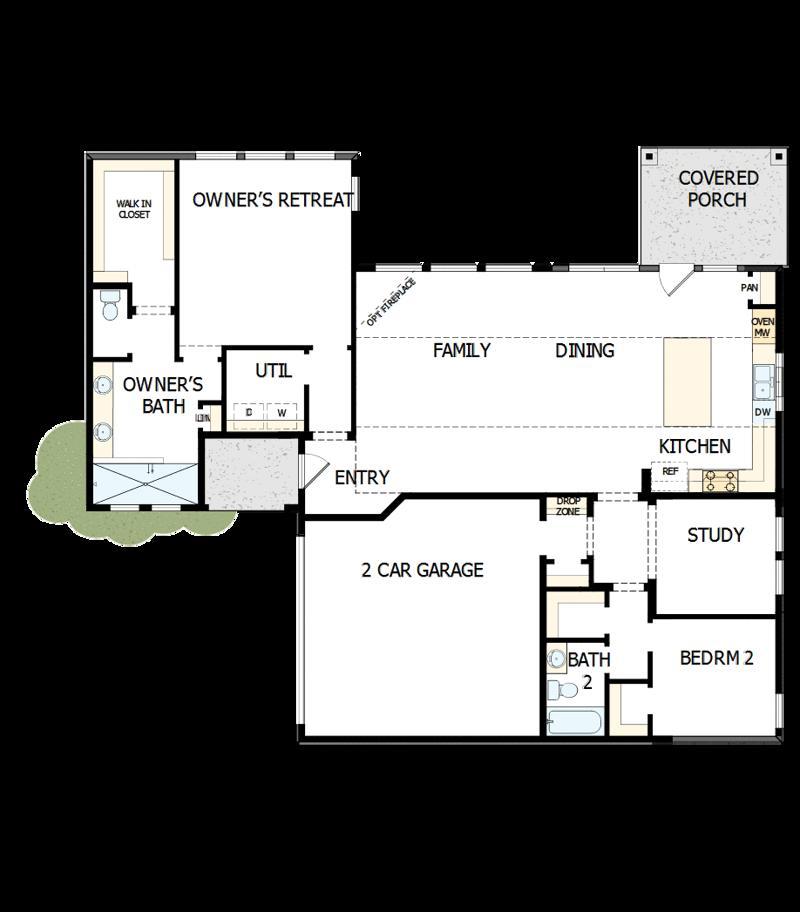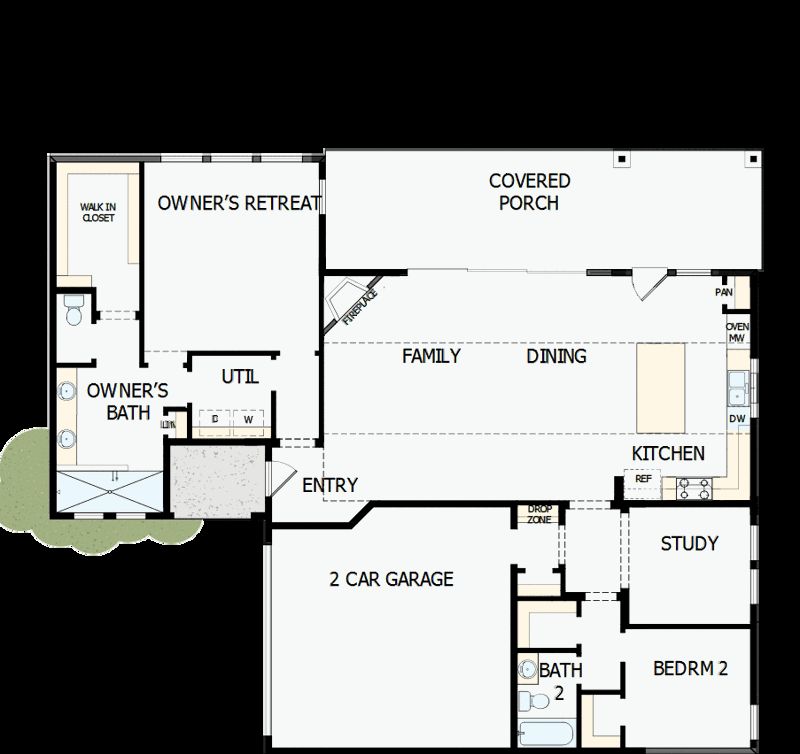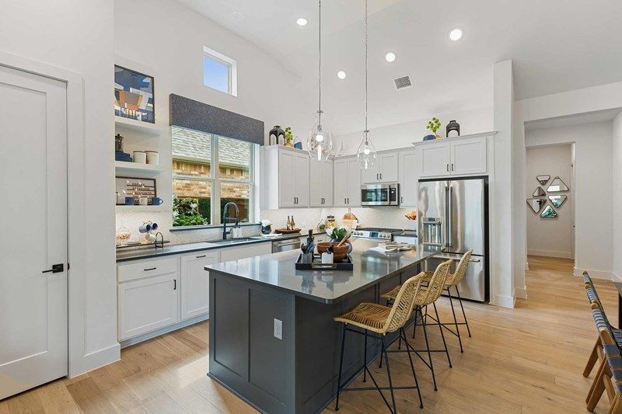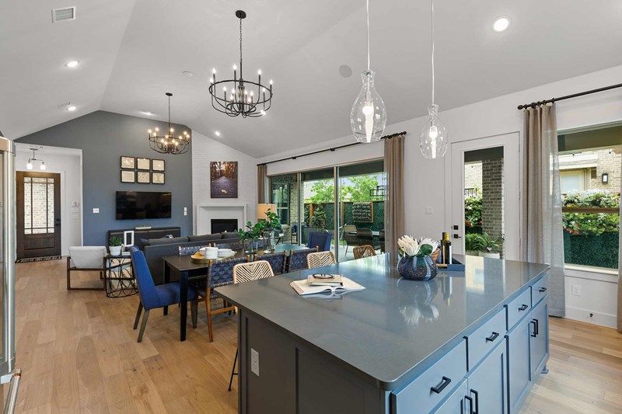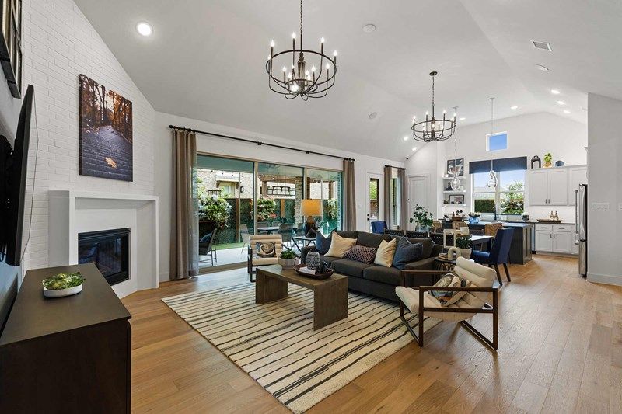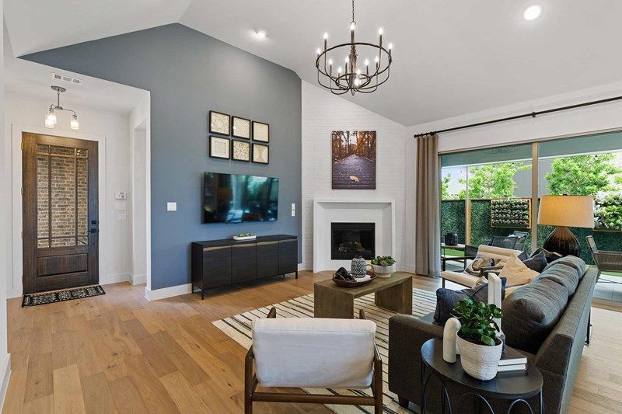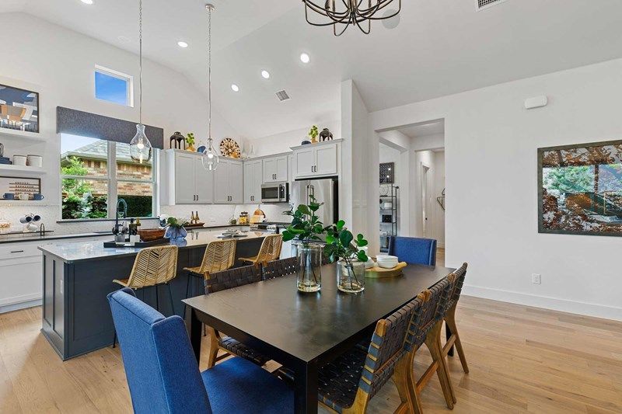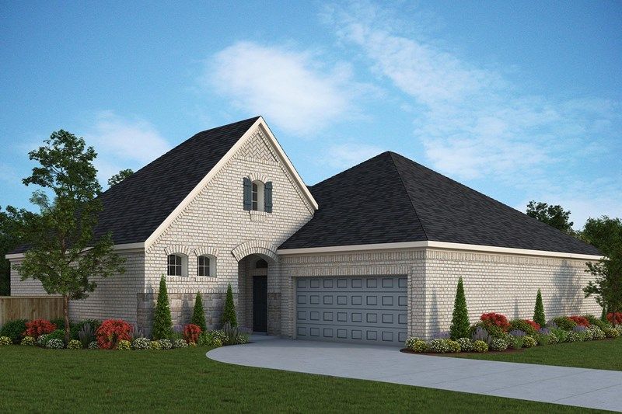Related Properties in This Community
| Name | Specs | Price |
|---|---|---|
 Cloverfield
Cloverfield
|
$494,990 | |
 Fernhill
Fernhill
|
$497,990 | |
 Brooklyn
Brooklyn
|
$497,990 | |
 Anthony
Anthony
|
$512,990 | |
| Name | Specs | Price |
Indiana
Price from: $539,990Please call us for updated information!
YOU'VE GOT QUESTIONS?
REWOW () CAN HELP
Home Info of Indiana
Sunny gathering areas and serene bedrooms contribute to the everyday delight of this new home in Elements at Viridian! Fulfill your lifestyle and interior design dreams in the elegant Indiana new home plan. Big, energy-efficient windows illuminate the expansive Sight Lines and add natural light to the spacious family and dining areas, featuring stunning vaulted ceilings and wood flooring. Just through the 8-foot sliding glass doors you can relax on your beautiful covered porch. Inside this modern kitchen you'll find a classic combination of white cabinetry with black quartz countertops and matte black fixtures. The functional kitchen island and adjacent dining area offer a streamlined ease for quick snacks and elaborate dinners. Start each day rested and refreshed in the Owner's Retreat, which includes a sizable walk-in closet and a serene en suite bathroom. A secondary bedroom rests in a quiet corner of the home, providing extra privacy and personal space. Craft the home office, fun lounge, or high-tech media studio of your dreams in the versatile study, featuring chic glass doors. Plus, you'll love the organization provided by the walk-in storage closet and mud room area. Contact the David Weekley Homes at Elements at Viridian Team to learn about the community amenities and conveniences you'll enjoy after moving into this new home in Arlington, Texas.
Home Highlights for Indiana
Information last updated on July 01, 2025
- Price: $539,990
- 1886 Square Feet
- Status: Under Construction
- 2 Bedrooms
- 2 Garages
- Zip: 76005
- 2 Bathrooms
- 1 Story
- Move In Date August 2025
Plan Amenities included
- Primary Bedroom Downstairs
Community Info
Encore by David Weekley Homes is now building a new collection of homes in Elements at Viridian – Garden Series! This 55+ community in Arlington, Texas, features single-level homes situated on 35-foot homesites. Explore the top-quality craftmanship, elegant design and energy-efficient innovations of a new construction home from a top Dallas/Ft. Worth home builder. In Elements at Viridian – Garden Series, you’ll enjoy the home of your dreams and the lifestyle you’ve been looking for, including:•Gathering with friends at the Magnolia Lifestyle Center awarded "Best Community Amenity Center" by the Texas Association of Builders•Calendar full of activities planned by a Lifestyle Director, Lindsay Byrd•Relaxing in the resort-style pools•Fishing in the catch-and-release lakes•Staying in prime shape at the onsite fitness center or on the miles of walking, hiking and biking trails•Low-maintenance living with front yard care included•Enjoying a friendly game on the putting green and the bocce ball and pickleball courts•Access to all amenities in the Certified Gold Signature Sanctuary of Viridian, including 850 acres of open space, lakes and a 150-acre wooded conservation area•Central location between Downtown Dallas and Downtown Ft. Worth with convenience to Dallas Fort Worth International Airport and major roadways, including I-30, SH 183, SH 360, SH 121 and SH 161
Actual schools may vary. Contact the builder for more information.
Amenities
-
Health & Fitness
- Tennis
- Pool
- Trails
- Volleyball
- Basketball
-
Community Services
- Playground
- Park
- Community Center
-
Local Area Amenities
- Lake
- Pond
- Marina
-
Social Activities
- Club House
Area Schools
-
Hurst-euless-bedford Independent School District
- Viridian Elementary School
- Euless Junior High School
- Trinity High School
Actual schools may vary. Contact the builder for more information.
