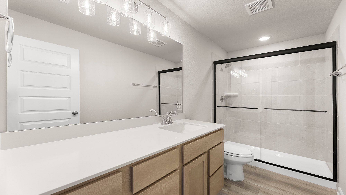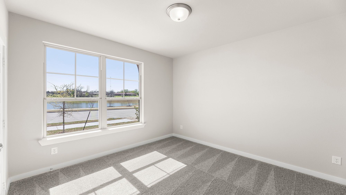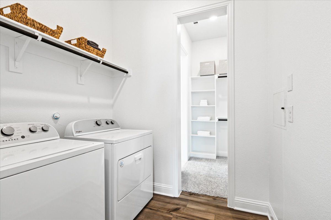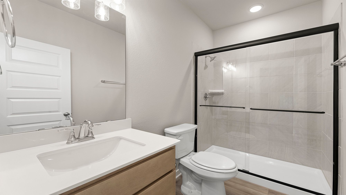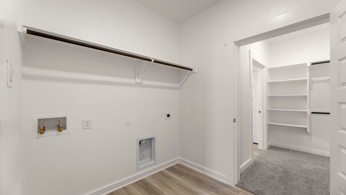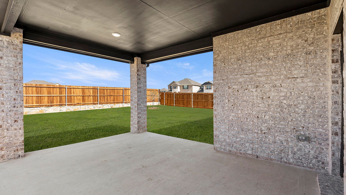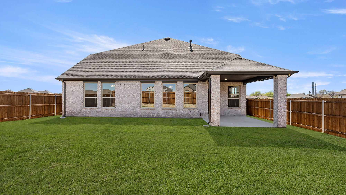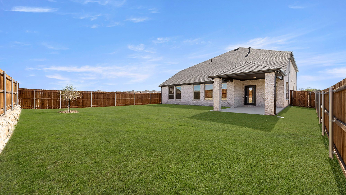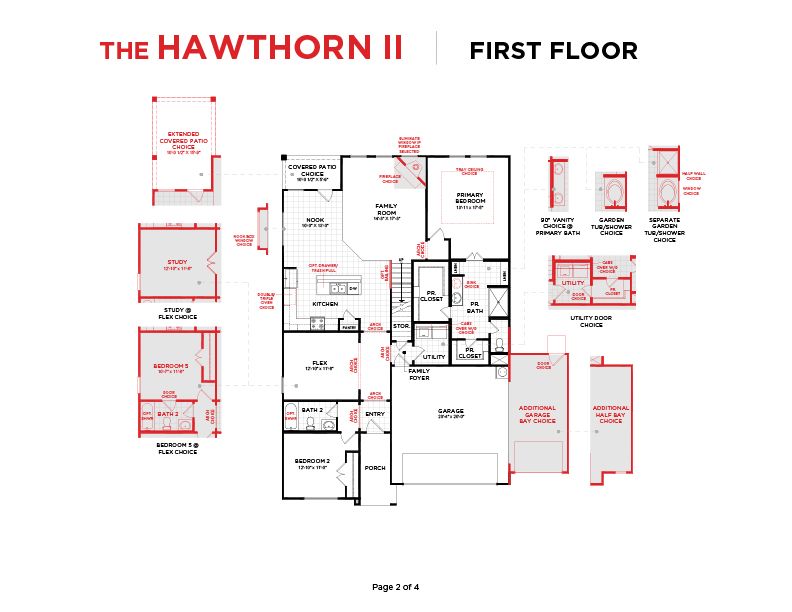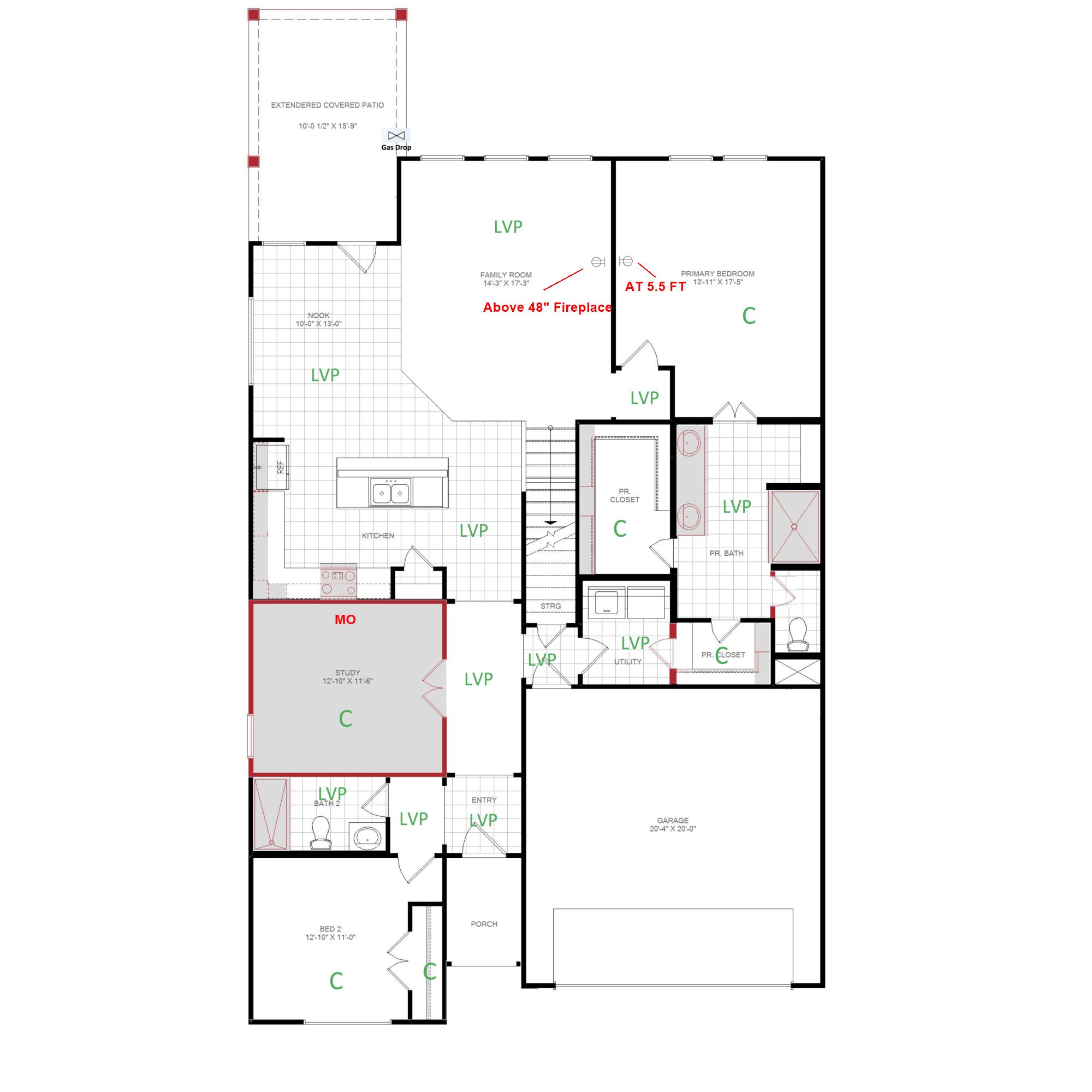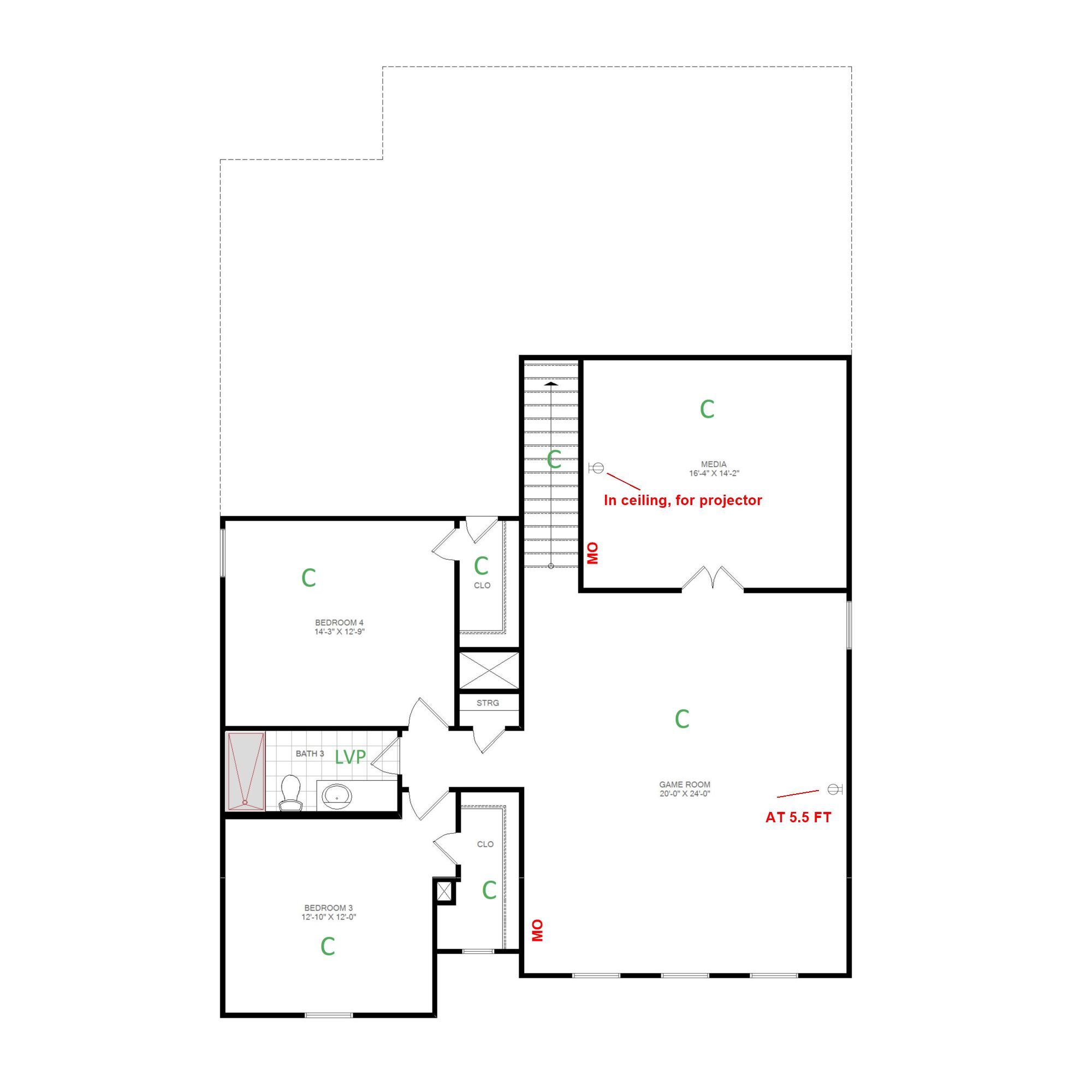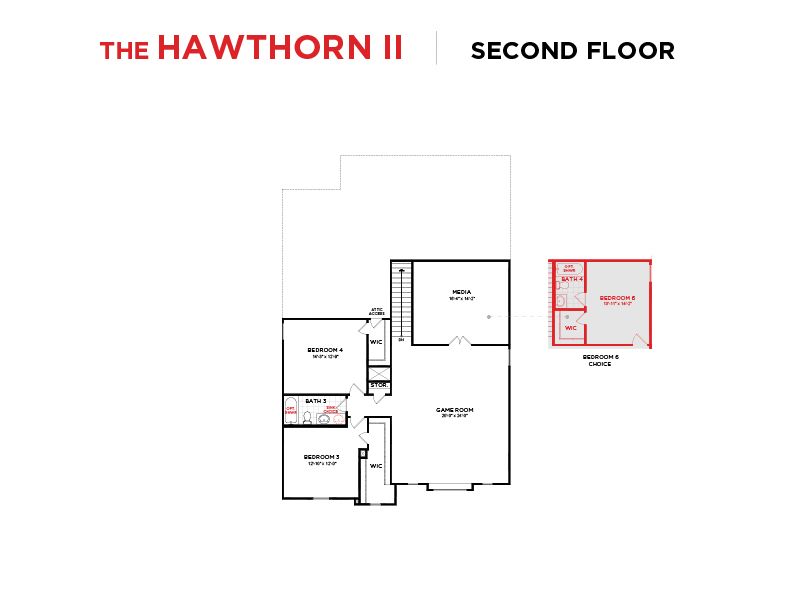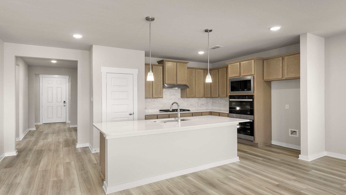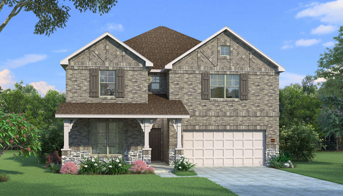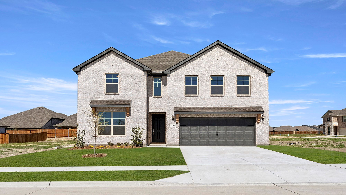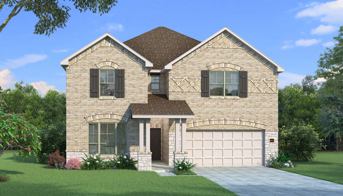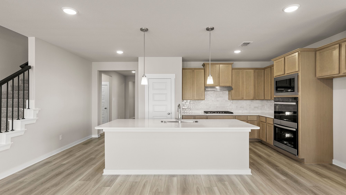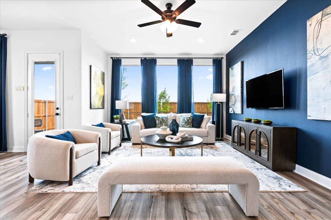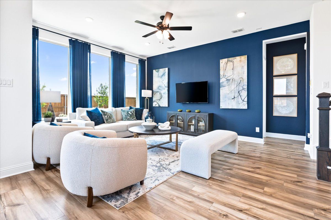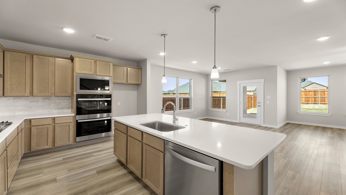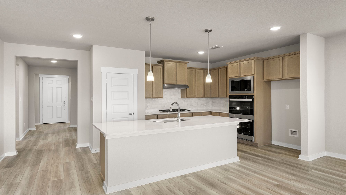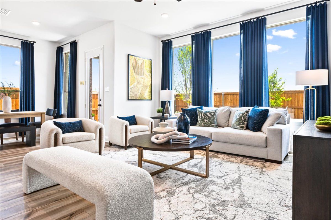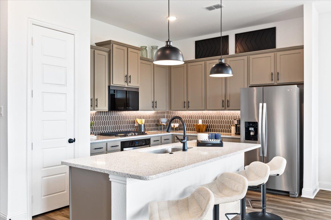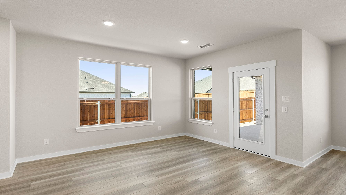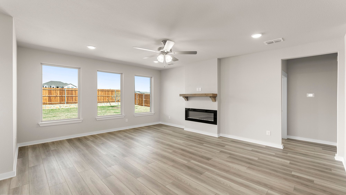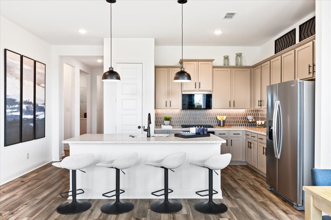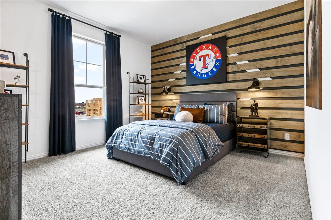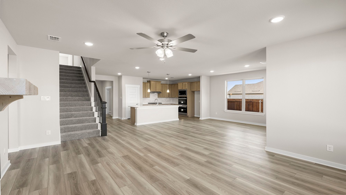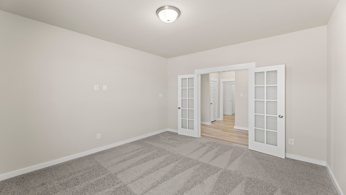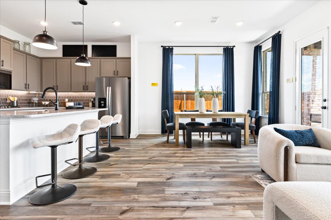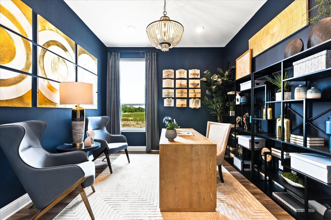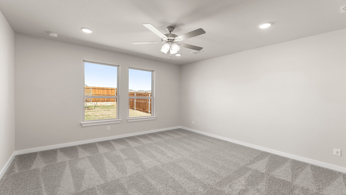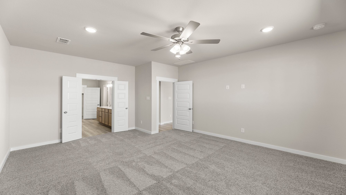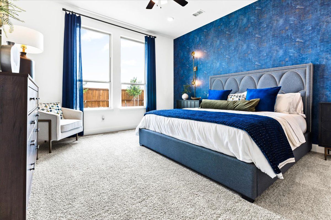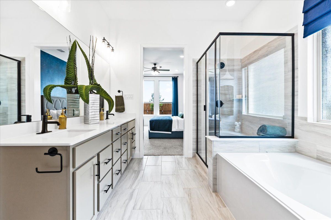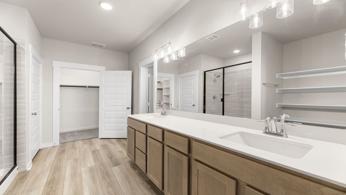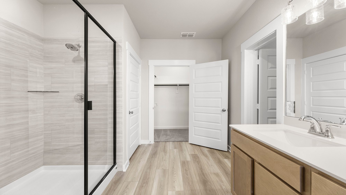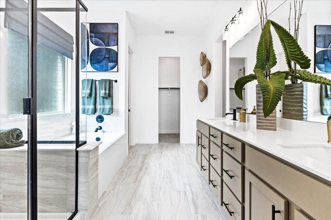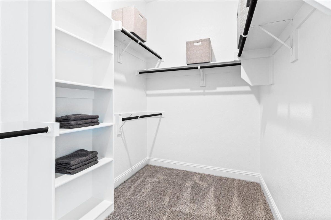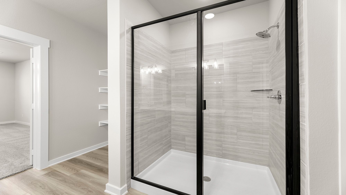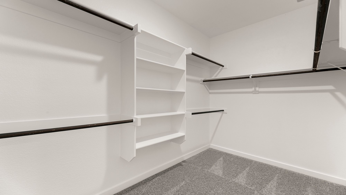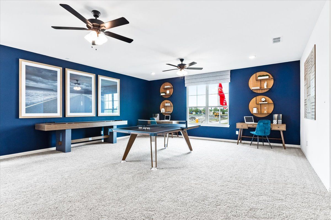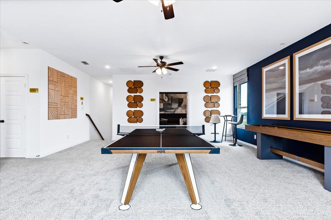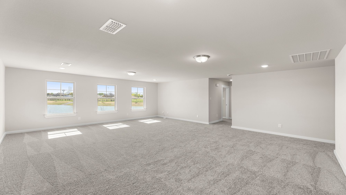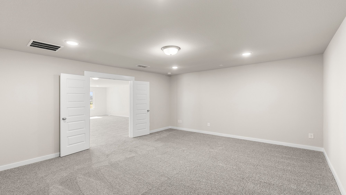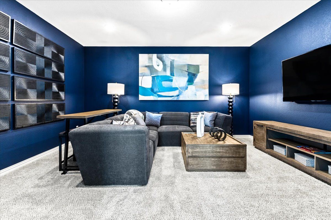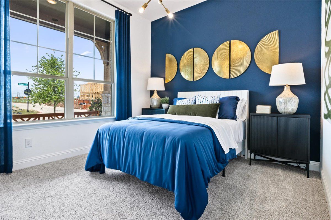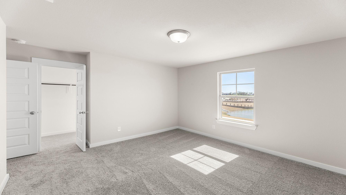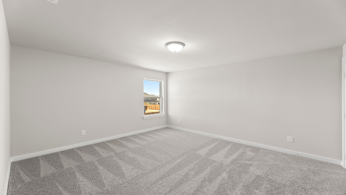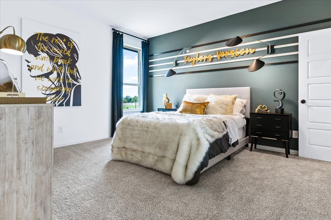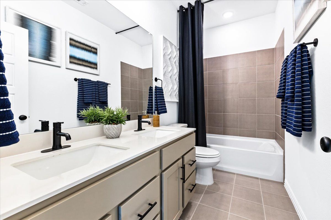Related Properties in This Community
| Name | Specs | Price |
|---|---|---|
 Cottonwood II
Cottonwood II
|
$370,990 | |
 Cypress II
Cypress II
|
$479,990 | |
 Rowan
Rowan
|
$393,990 | |
 Rosewood
Rosewood
|
$364,990 | |
 Olive III
Olive III
|
$413,990 | |
 Hemlock II
Hemlock II
|
$456,990 | |
| Name | Specs | Price |
Hawthorn II
Price from: $444,990Please call us for updated information!
YOU'VE GOT QUESTIONS?
REWOW () CAN HELP
Home Info of Hawthorn II
The Hawthorn is a well-designed 2-story home that balances comfort and functionality. The first floor includes a large primary bedroom with an en-suite bathroom. The spacious open layout connects the kitchen, living, and dining areas, perfect for daily living and entertainment. The standout kitchen features a large island for meal prep and casual dining. A flexible space can serve as a study or home office. Upstairs, a game room offers leisure space. An optional third-car garage enhances practicality and storage. The Hawthorn is a versatile and inviting home for various lifestyles.
Home Highlights for Hawthorn II
Information last updated on June 26, 2025
- Price: $444,990
- 3173 Square Feet
- Status: Plan
- 4 Bedrooms
- 2 Garages
- Zip: 75166
- 3 Bathrooms
- 2 Stories
Plan Amenities included
- Primary Bedroom Downstairs
Community Info
HIGHLIGHTS YOU’LL LOVE Master-planned community with a wealth of amenities: dog park, fishing ponds, pool, trails with fitness stations, and a versatile event lawn and a new retreat center with a resort-style pool, event complex, pickleball, and more Flexible floorplans offer a game room or home office Backed by an above-industry average 10-year warranty Invest wisely with a trusted, privately held, family-operated homebuilder with over 75 years of experience Welcome to Elevon, where modern living meets small-town charm in Lavon, Texas. These new homes by HistoryMaker are designed with spacious home offices, game rooms and energy-efficient features, ensuring both style and functionality. The community offers an abundance of amenities, including pools, trails with fitness stations, dog park, fishing ponds, and athletic courts, along with an event lawn perfect for yoga classes or picnics, and pickleball. HistoryMaker homes in Elevon artfully combine functionality and elegance. The gourmet kitchen features Whirlpool® stainless steel appliances, including a state-of-the-art dishwasher, and 42" upper cabinets for ample storage and a modern look. Outside, enjoy a personal oasis with a 6' spruce privacy fence for security and serenity. Also, enjoy the unique opportunity to personalize living spaces through a variety of design options, ensuring each home is perfectly tailored to individual tastes and needs. Strategically located just 35 miles from downtown Dallas, Elevon provides easy access to shopping, dining, and entertainment. The neighboring cities of Plano, Garland, and Wylie are also within reach via FM 6 and Highway 78. Outdoor enthusiasts will appreciate the proximity to Lake Lavon and Lake Ray Hubbard for camping, hiking, and boating adventures. Zoned to Community ISD, with plans for a future on-site elementary school, Elevon offers the ideal blend of suburban tranquility and urban convenience. Discover your dream home in this award-winni...
Actual schools may vary. Contact the builder for more information.
Amenities
-
Health & Fitness
- Tennis
- Pool
- Trails
- Basketball
-
Community Services
- Playground
- Park
-
Local Area Amenities
- Views
- Pond
-
Social Activities
- Club House
Area Schools
-
Community Independent School District
- Edge Middle School
- Community High School
Actual schools may vary. Contact the builder for more information.
