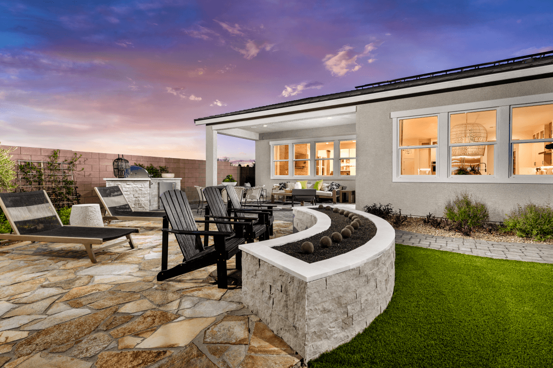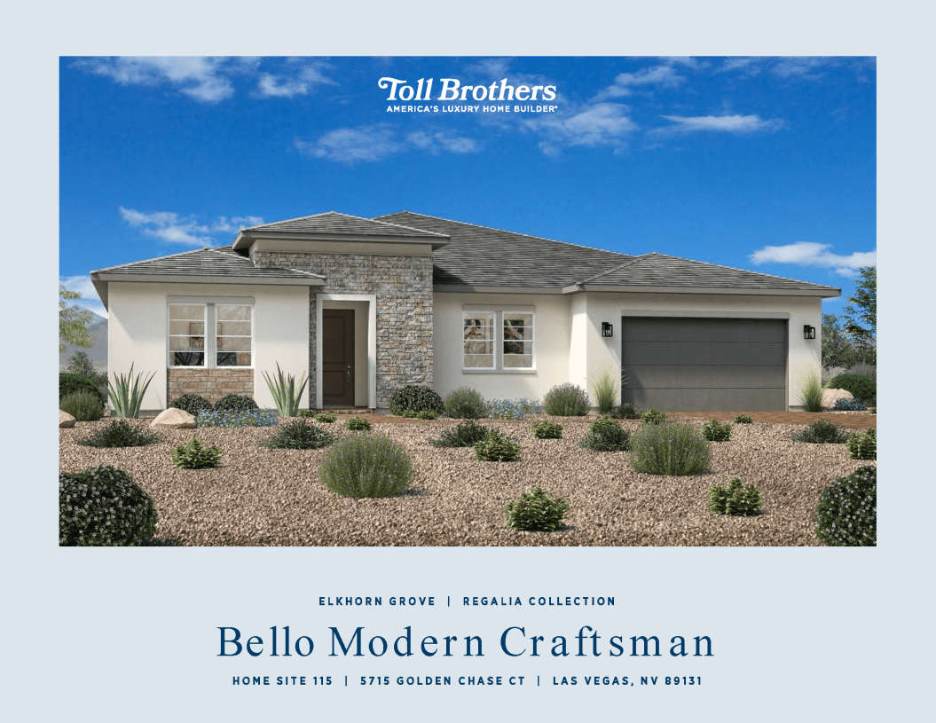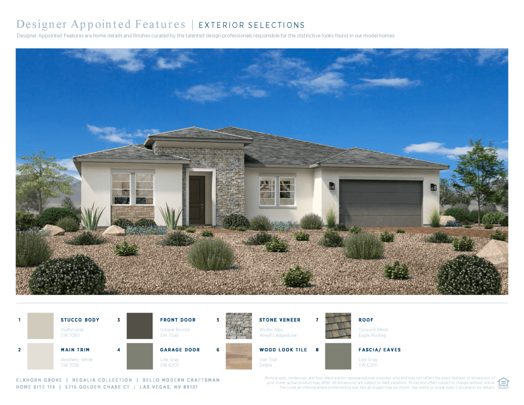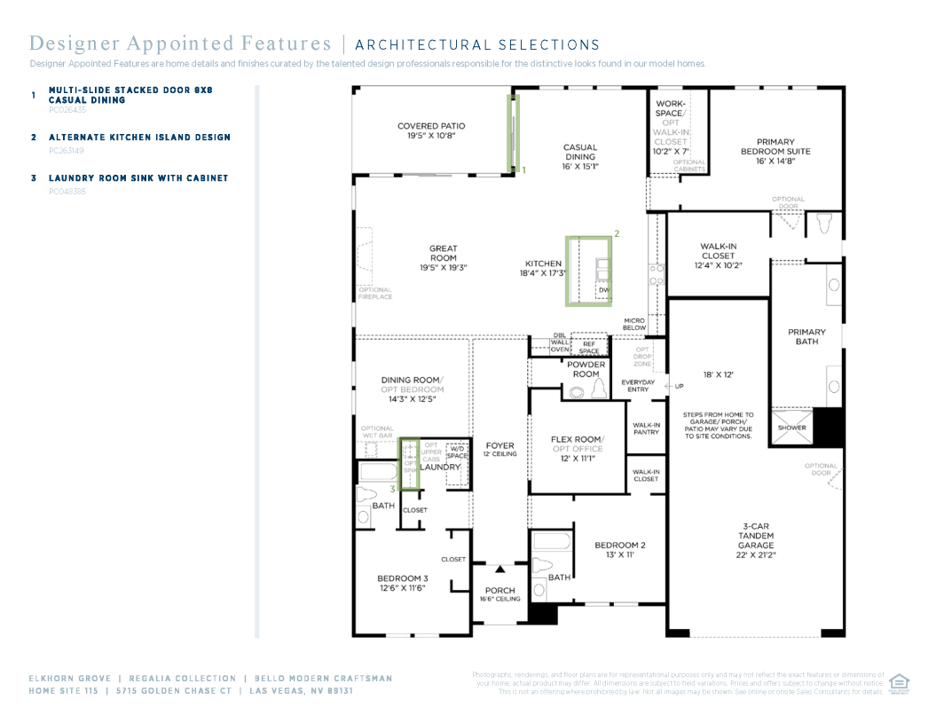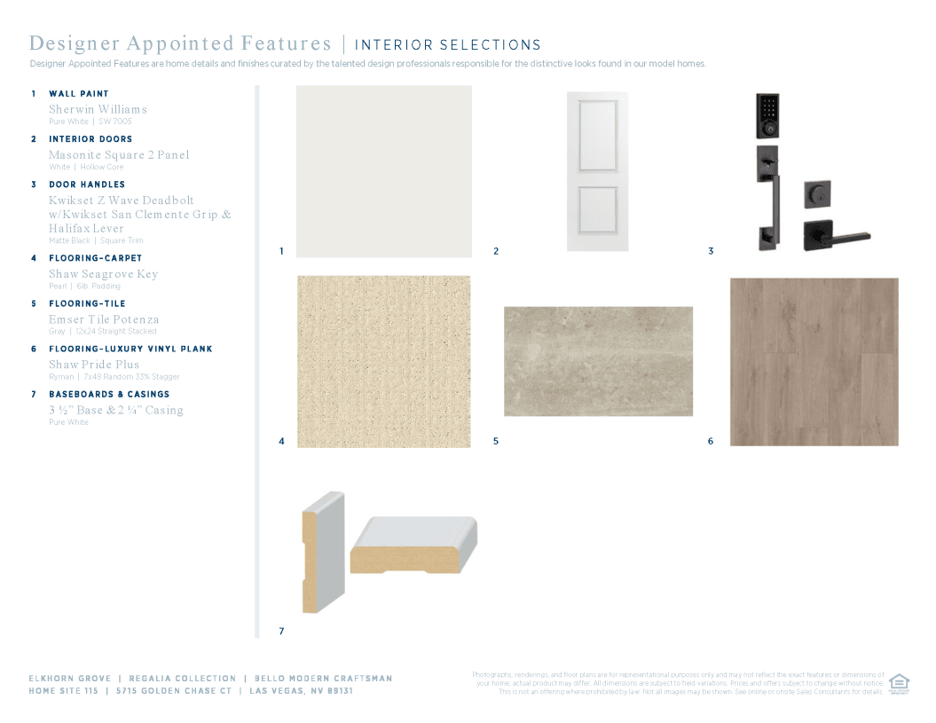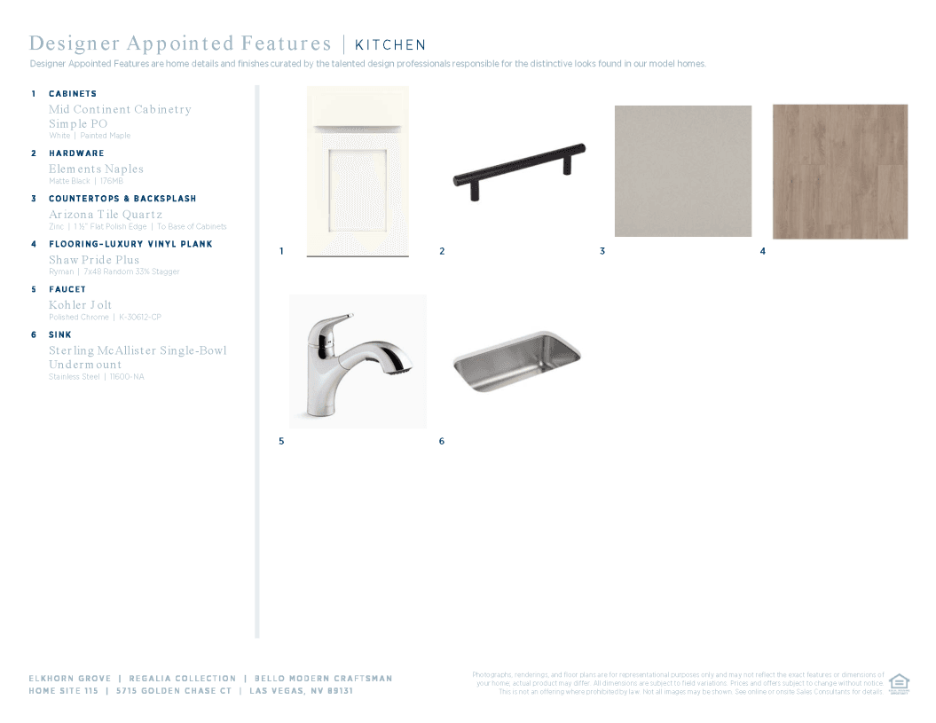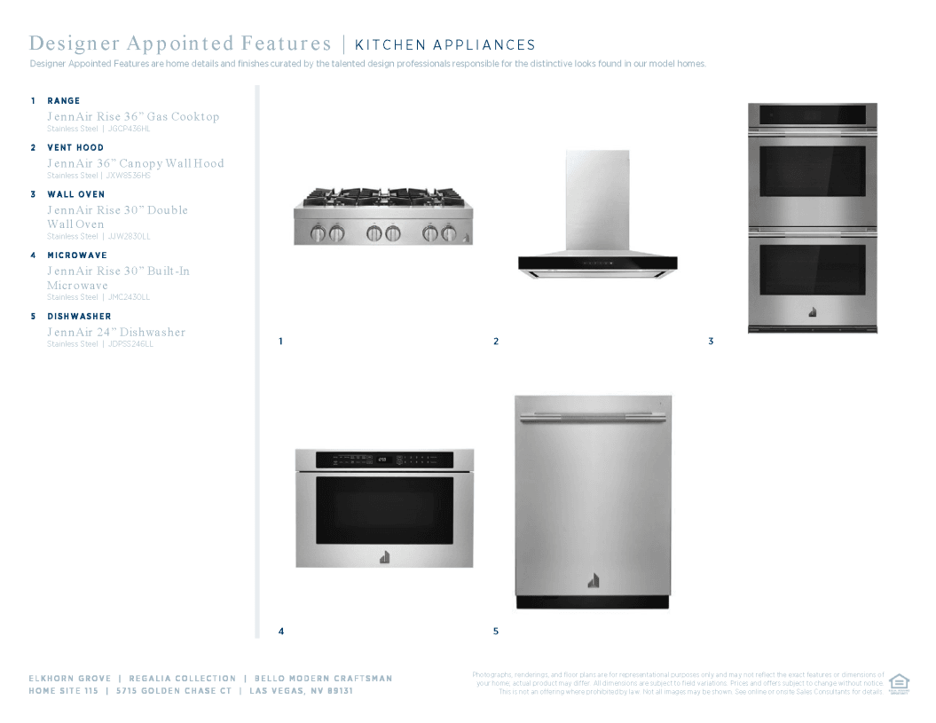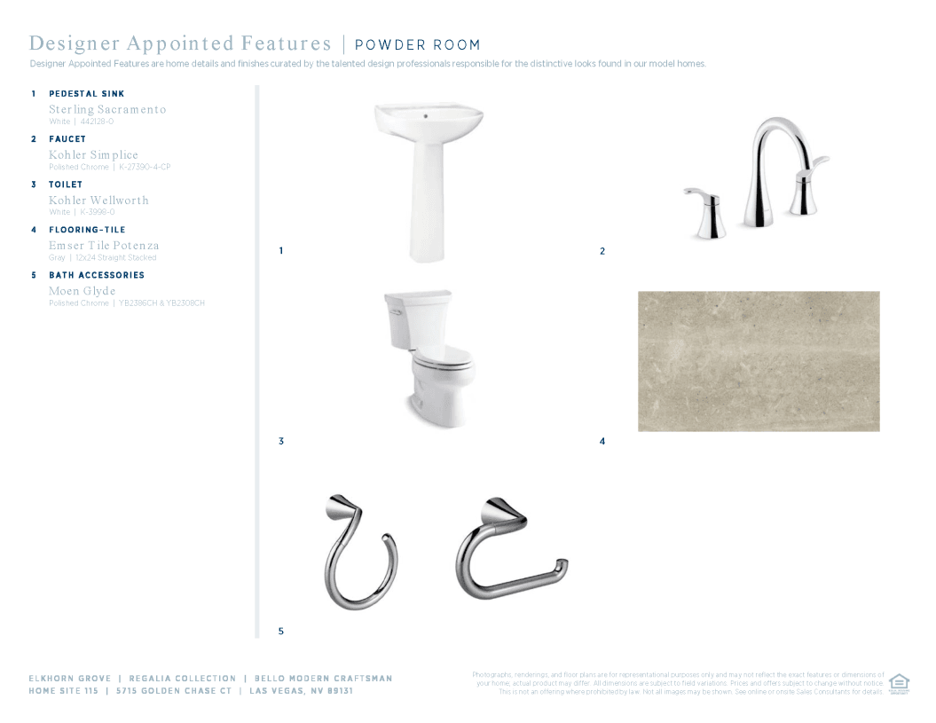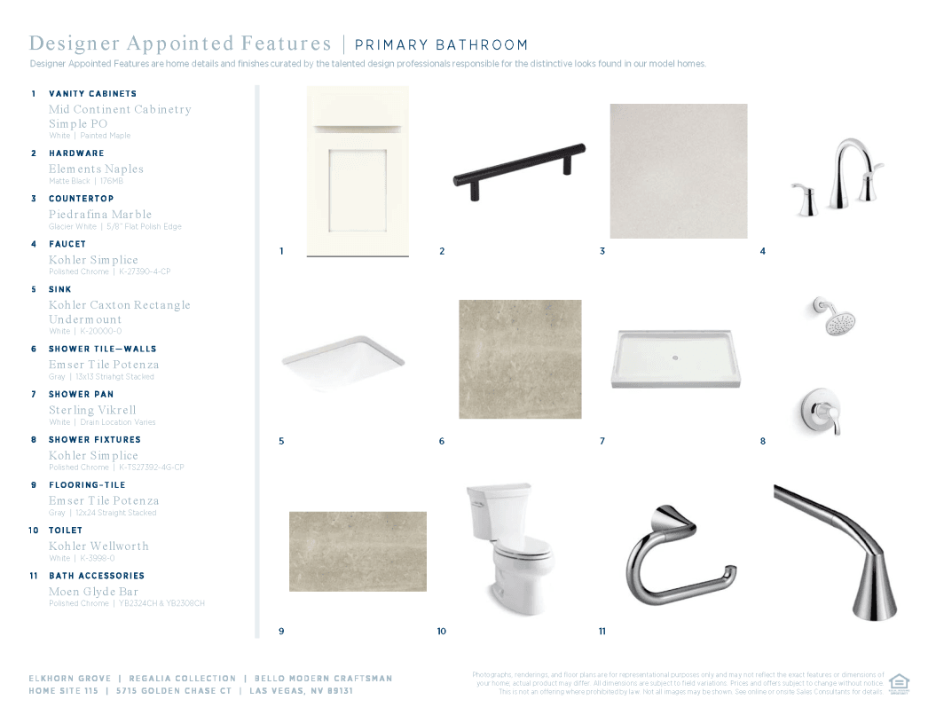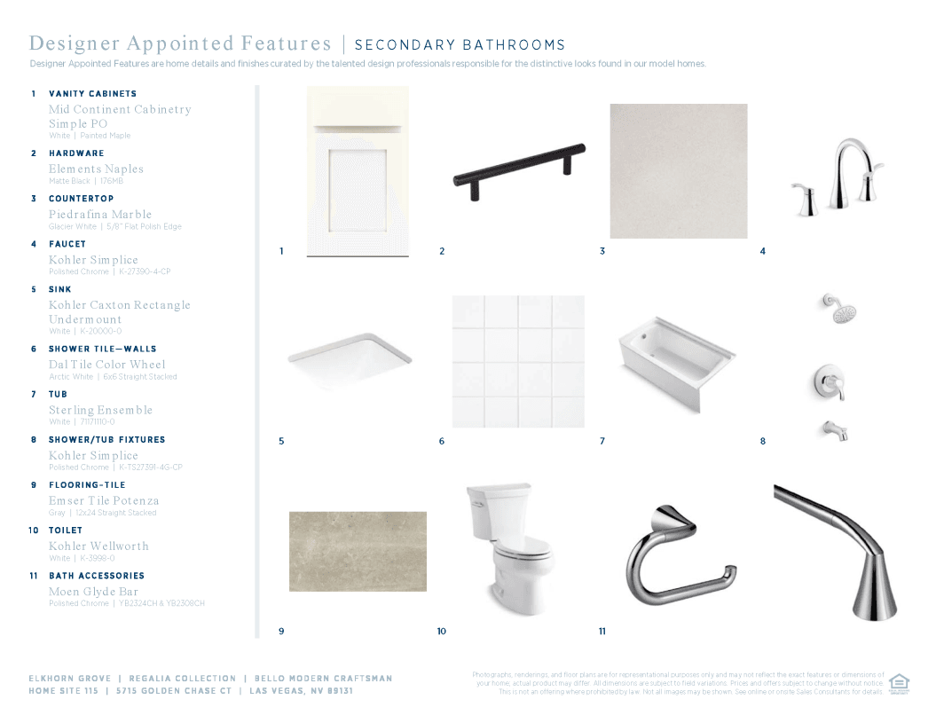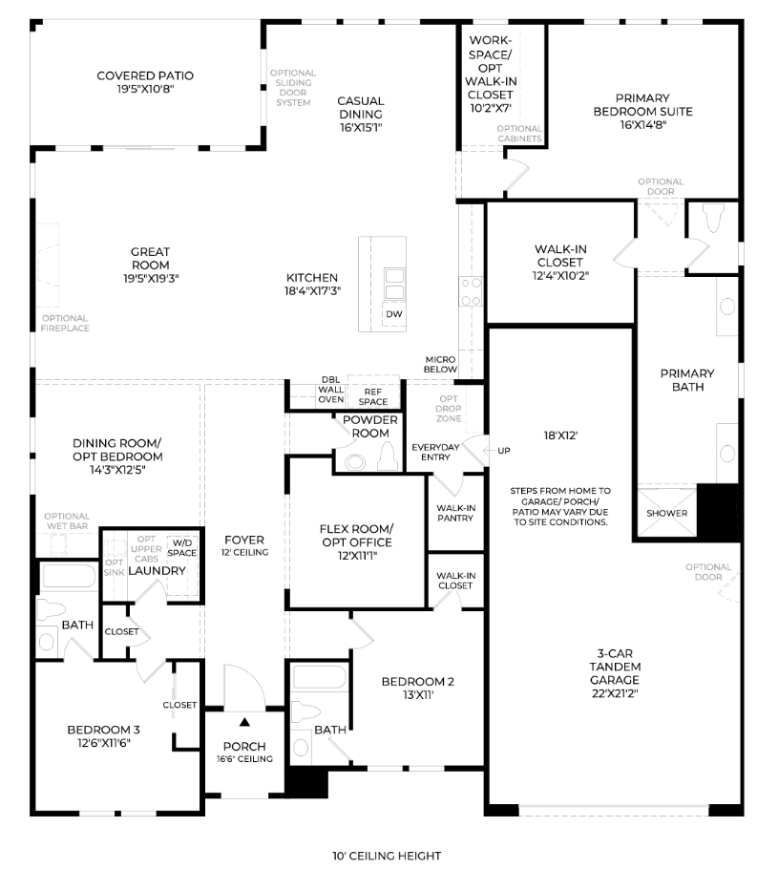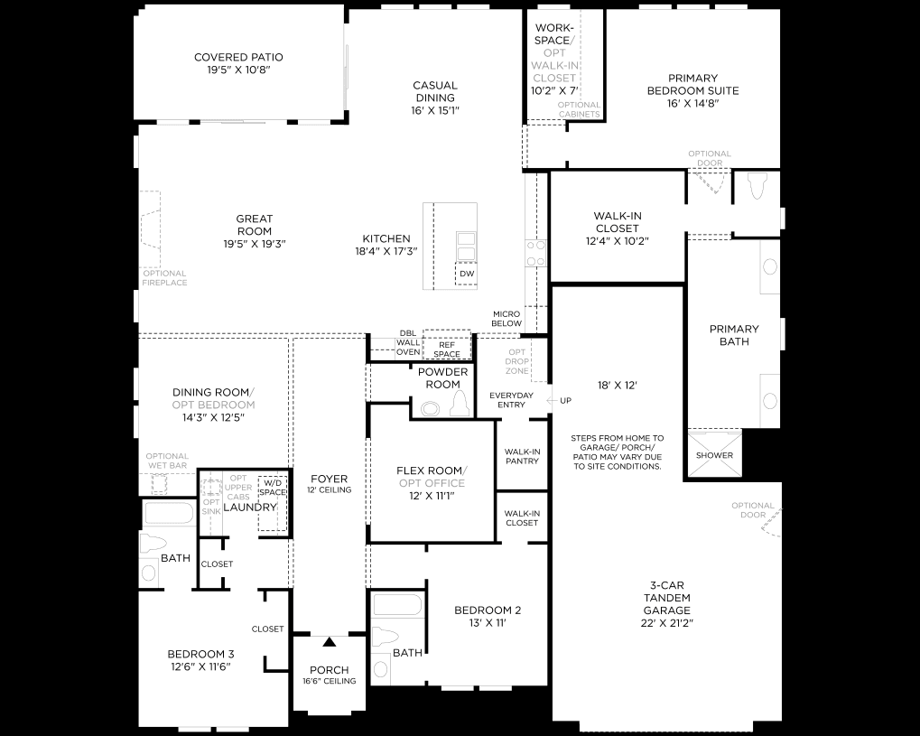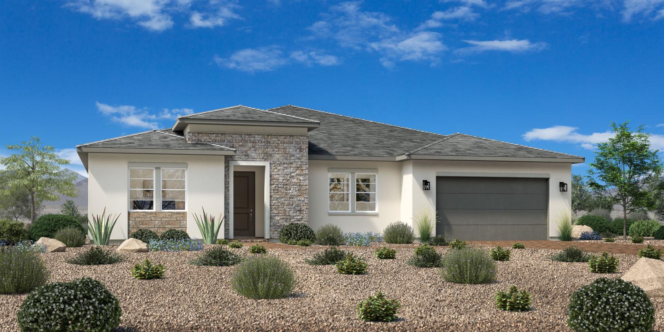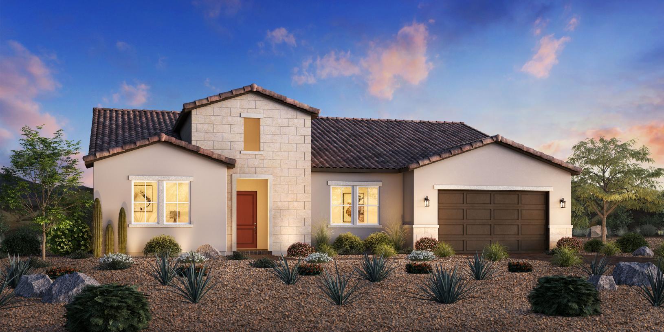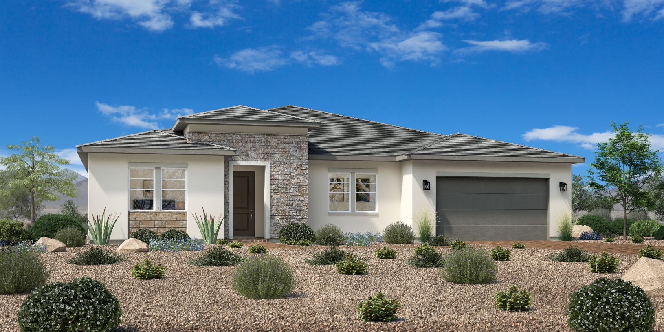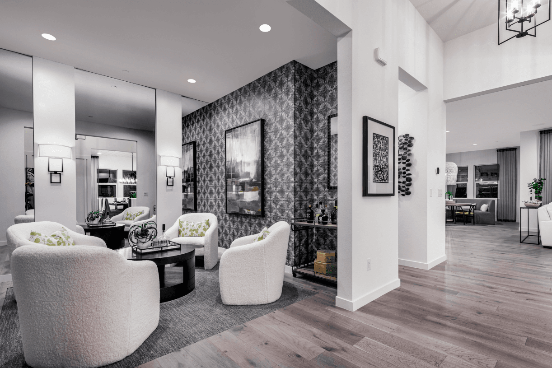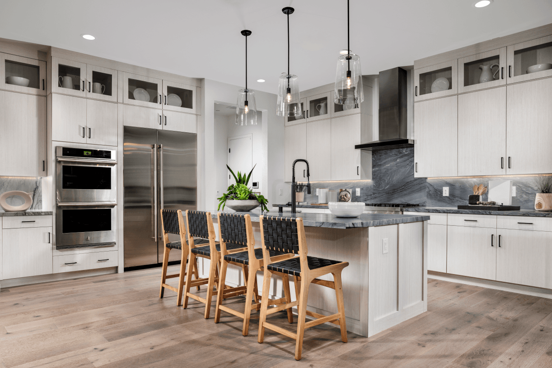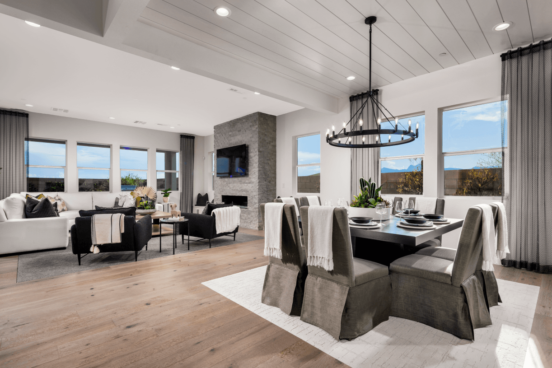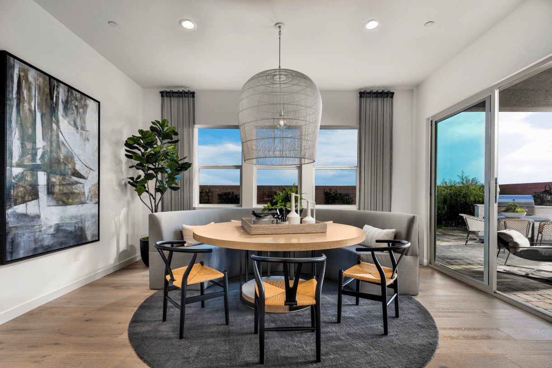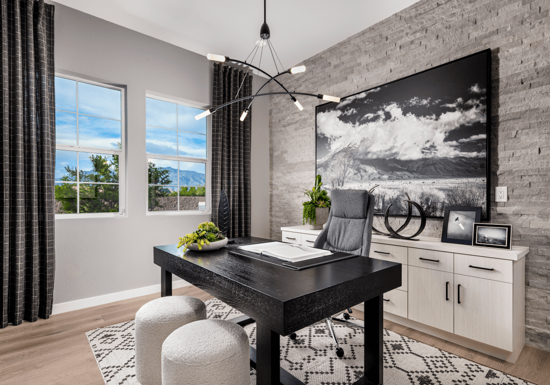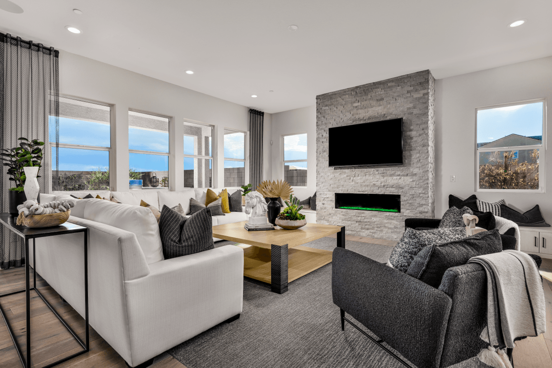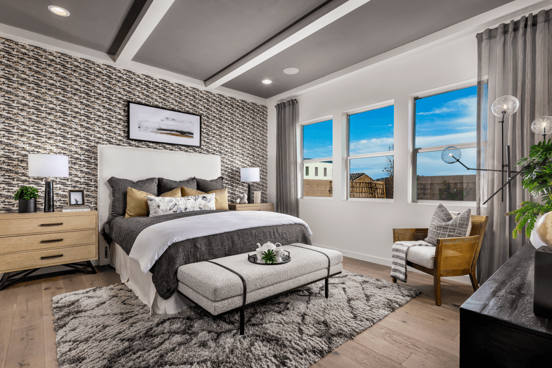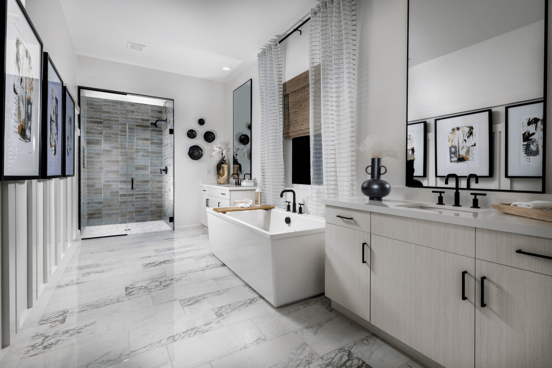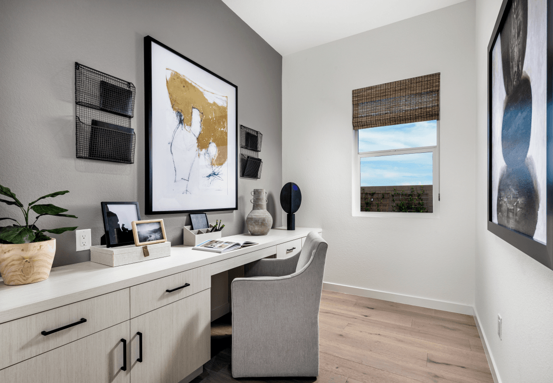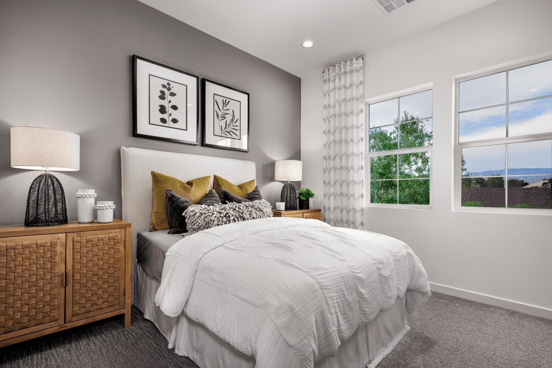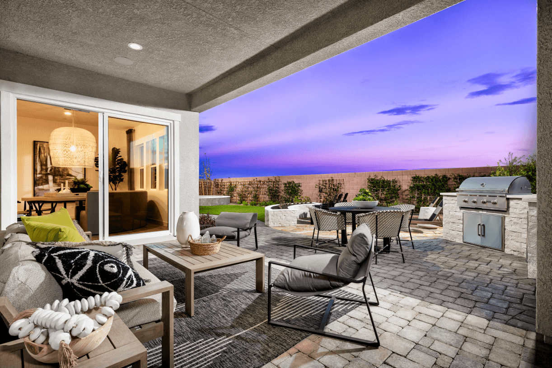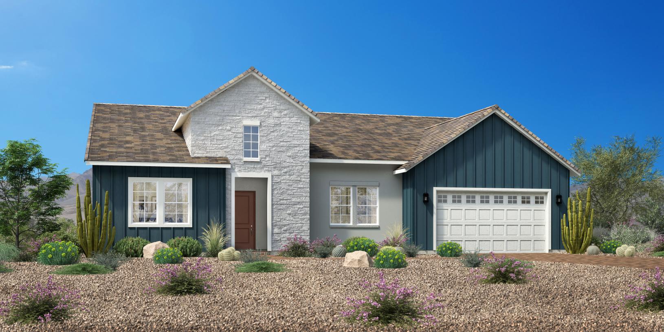Related Properties in This Community
| Name | Specs | Price |
|---|---|---|
 Galante
Galante
|
$905,000 | |
 Allegro
Allegro
|
$799,000 | |
| Name | Specs | Price |
Bello
Price from: $850,000Please call us for updated information!
YOU'VE GOT QUESTIONS?
REWOW () CAN HELP
Home Info of Bello
Thoughtfully designed with distinct architectural details, this home offers an open-concept floor plan that blends elegance and functionality. A welcoming foyer leads to a stunning great room, seamlessly connected to a formal dining area, casual dining space, and a large covered patio ideal for indoor-outdoor living. The gourmet kitchen is a chef s dream, featuring an upgraded extended center island with a breakfast bar, abundant counter and cabinet space, and a spacious walk-in pantry. Tucked away for privacy, the luxurious primary suite boasts a generous walk-in closet and a spa-inspired bath with dual vanities, a lavish shower, and a private water closet. Additional highlights include a versatile flex room, a dedicated workspace off the kitchen, and abundant storage throughout. Experience refined living schedule your tour today! Disclaimer: Photos are images only and should not be relied upon to confirm applicable features.
Home Highlights for Bello
Information last updated on June 02, 2025
- Price: $850,000
- 2982 Square Feet
- Status: Completed
- 3 Bedrooms
- 3 Garages
- Zip: 89131
- 3.5 Bathrooms
- 1 Story
- Move In Date June 2025
Plan Amenities included
- Primary Bedroom Downstairs
Community Info
This luxury collection of single-story homes in Las Vegas, NV, features floor plans that range from 2,691 to 3,100 square feet. These new home designs offer 10-foot ceilings, 3-car garages, versatile flex rooms, and generous outdoor living spaces with RV parking options on select home sites. Homeowners will enjoy a central walking path, residents-only pool and, convenient access to shopping, dining, and recreational opportunities.
Actual schools may vary. Contact the builder for more information.
Amenities
-
Health & Fitness
- Pool
-
Community Services
- Park
- Three home designs ranging from 2,691 to 3,100 square feet with 3-4 bedrooms, 2.5-4 baths, and 3-car garages
- Flexible living space options including a multi-gen suite
- Spacious covered patios for optimal year-round outdoor living
- Well-designed open floor plans make entertaining a breeze
- Oversized home sites with RV parking option opportunities
Area Schools
-
Clark County School District
- Anthony Saville Middle School
- Shadow Ridge High School
Actual schools may vary. Contact the builder for more information.
