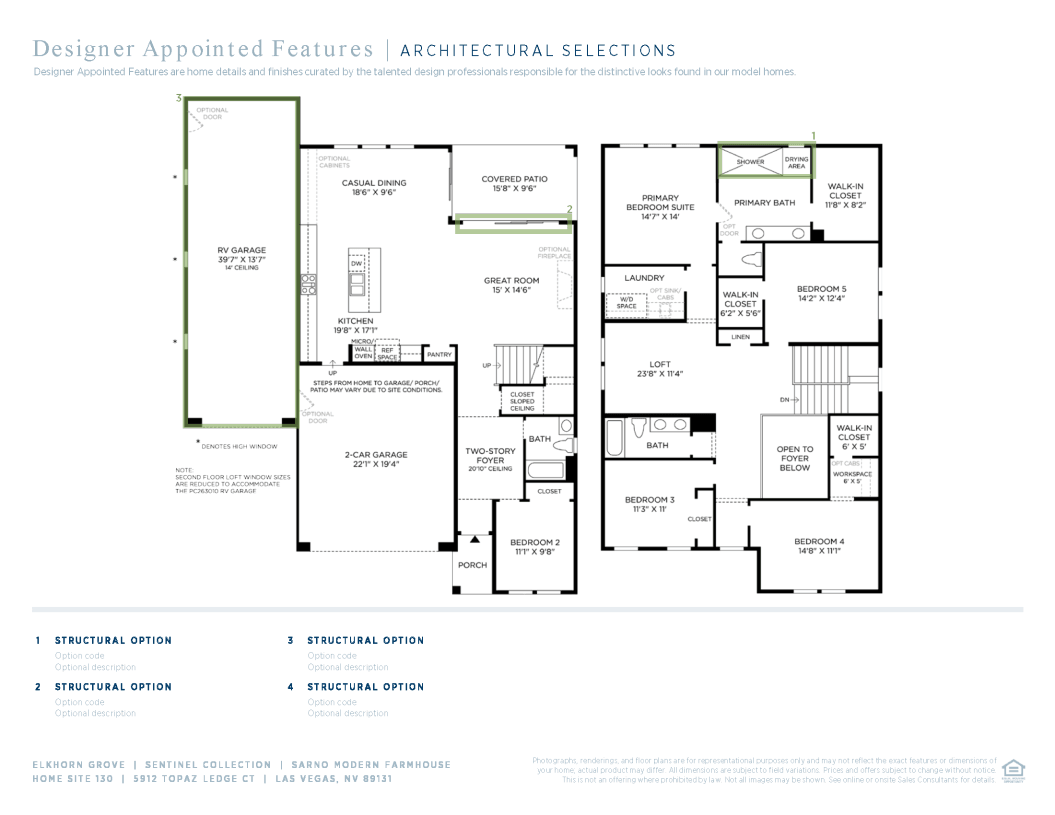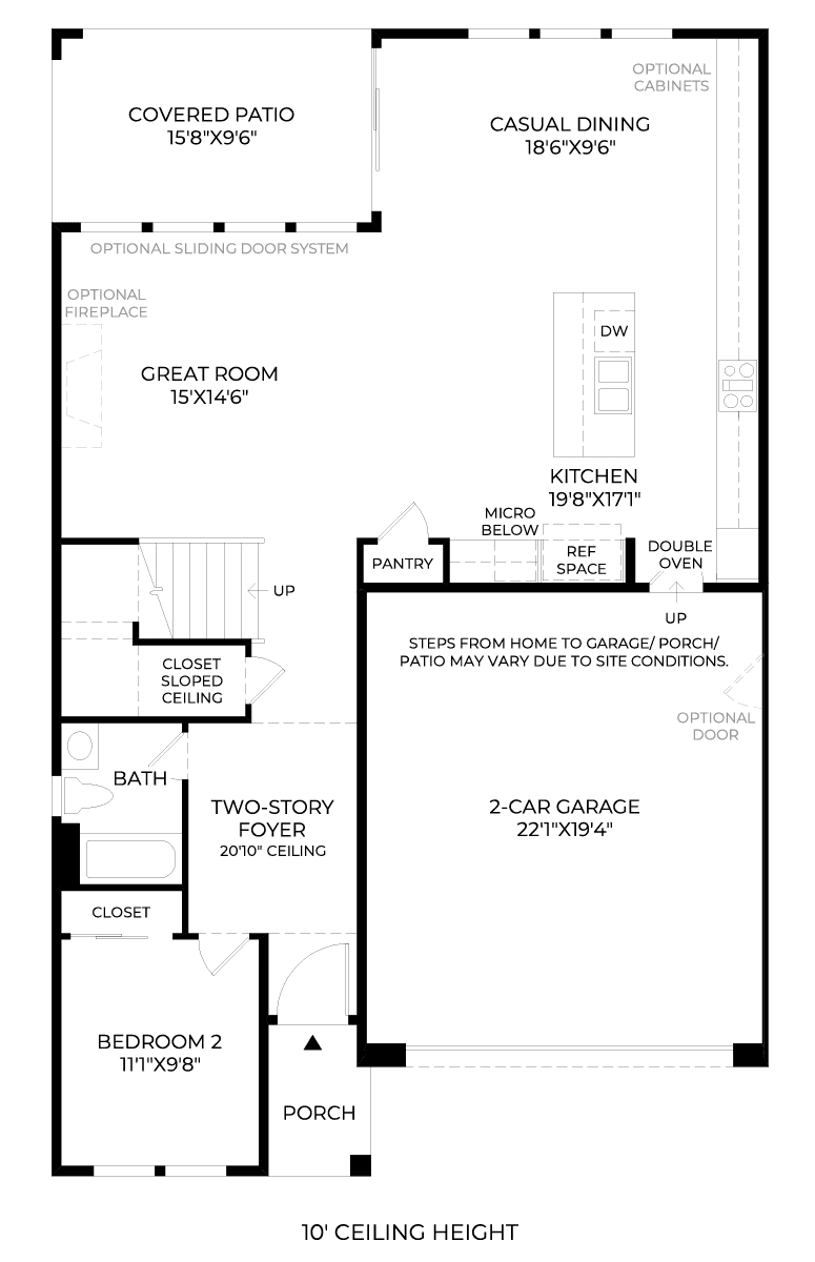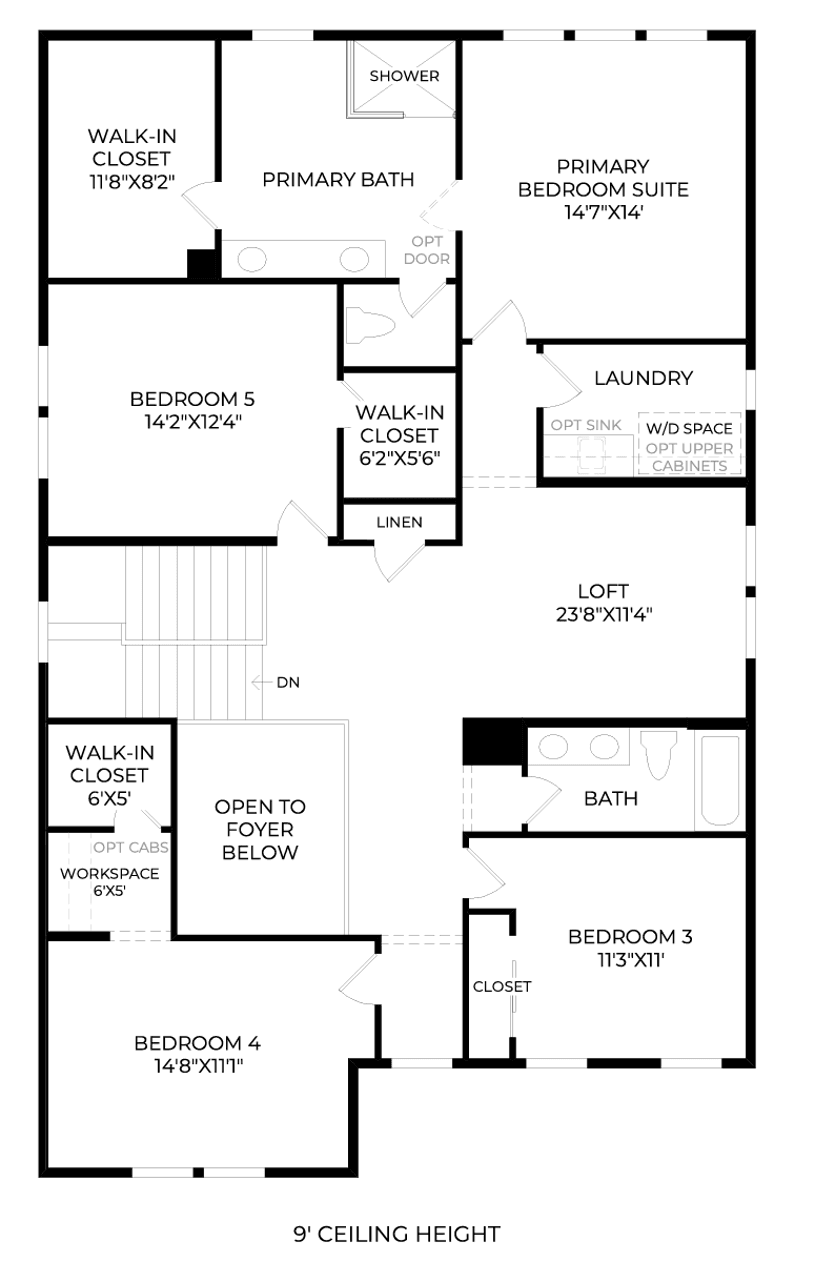Related Properties in This Community
| Name | Specs | Price |
|---|---|---|
 Vanto
Vanto
|
$791,995 | |
 Stellato
Stellato
|
$754,995 | |
 Rubino
Rubino
|
$726,995 | |
 Porto
Porto
|
$723,000 | |
| Name | Specs | Price |
Sarno
Price from: $789,000Please call us for updated information!
YOU'VE GOT QUESTIONS?
REWOW () CAN HELP
Home Info of Sarno
This move-in ready home is waiting for your personal touch. The primary bathroom suite is tucked away for a more intimate, private setting. Expand your living space with the second-floor loft that is perfectly designed to fit your lifestyle. Backyard area provide ample space for activities, a pool to be installed, grilling, and vacationing at home. Schedule an appointment today to learn more about this stunning home! MLS Number: 2634348 Disclaimer: Photos are images only and should not be relied upon to confirm applicable features.
Home Highlights for Sarno
Information last updated on July 20, 2025
- Price: $789,000
- 2897 Square Feet
- Status: Under Construction
- 5 Bedrooms
- 3 Garages
- Zip: 89131
- 4 Bathrooms
- 2 Stories
- Move In Date October 2025
Plan Amenities included
- Primary Bedroom Upstairs
Community Info
Elkhorn Grove - Sentinel Collection is a new home community in Las Vegas, Nevada, presenting an ideal balance of design and luxury with gorgeous two-story homes up to 3,971 square feet. These single-family homes feature three unique home designs offering options for RV garages and RV parking, home offices, versatile flex rooms, and lofts. In addition, homeowners will enjoy a community park, a residents-only pool, and convenient access to shopping, dining, and recreational opportunities.
Actual schools may vary. Contact the builder for more information.
Amenities
-
Health & Fitness
- Pool
-
Community Services
- Park
- Family-friendly community offering a community park and pool
- Five home designs ranging from 2,740 to 3,971 square feet with 4-5 bedrooms, 3.5-4.5 baths, and 3-car garages
- Oversized home sites and RV parking option available
- Spacious covered patios for optimal year-round outdoor living
- A professional design consultant will help you select your finishes and personalize your new home at the Toll Brothers Design Studio
Area Schools
-
Clark County School District
- Kay Carl Elementary School
- Anthony Saville Middle School
- Shadow Ridge High School
Actual schools may vary. Contact the builder for more information.














