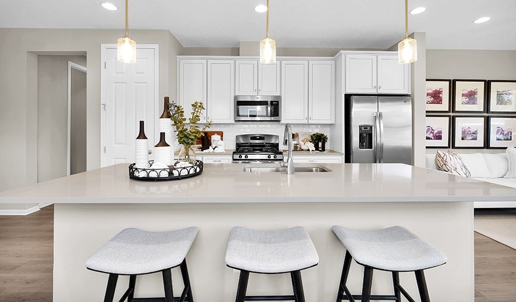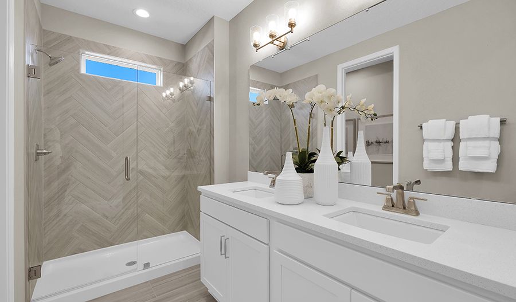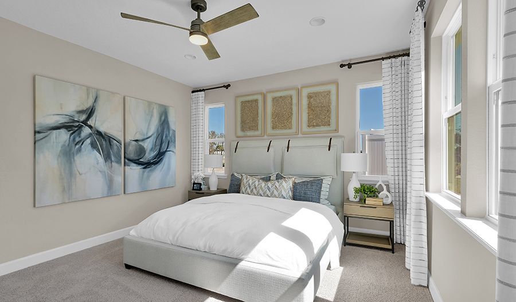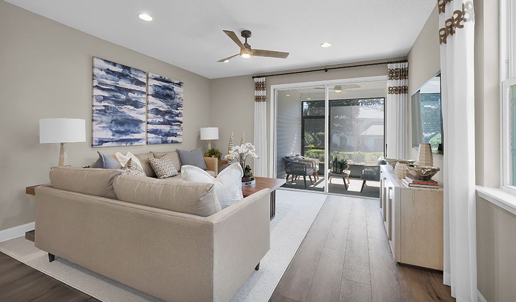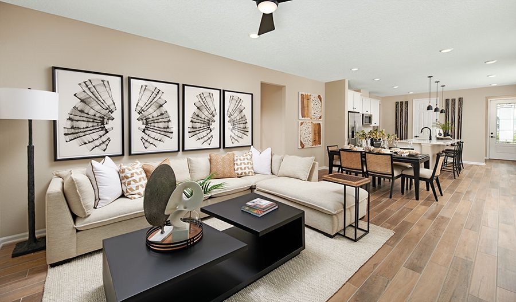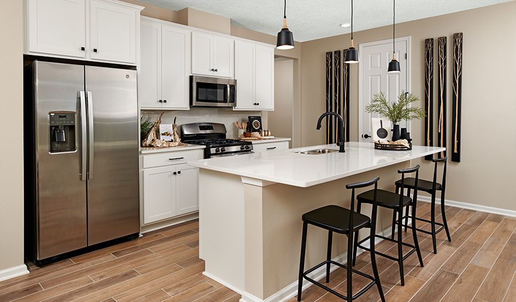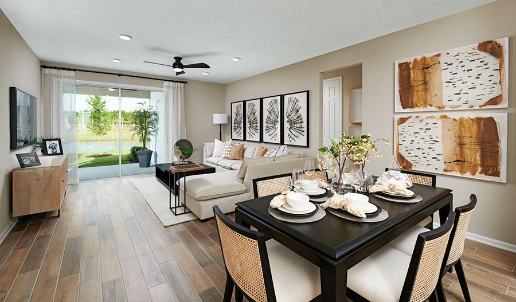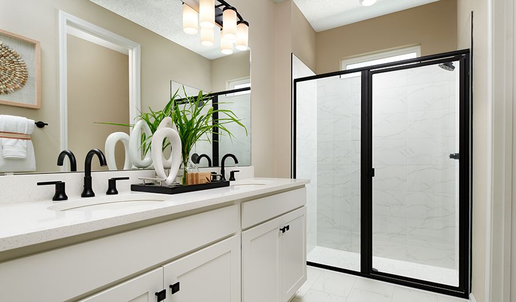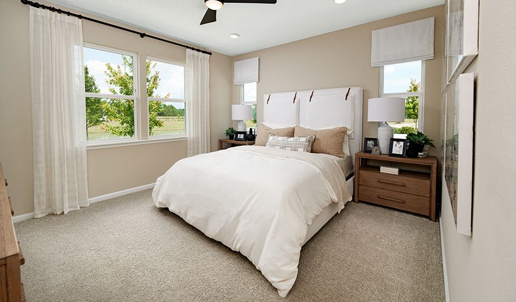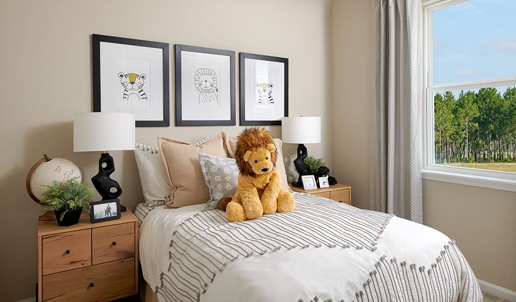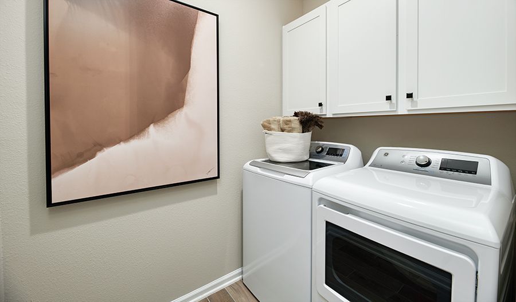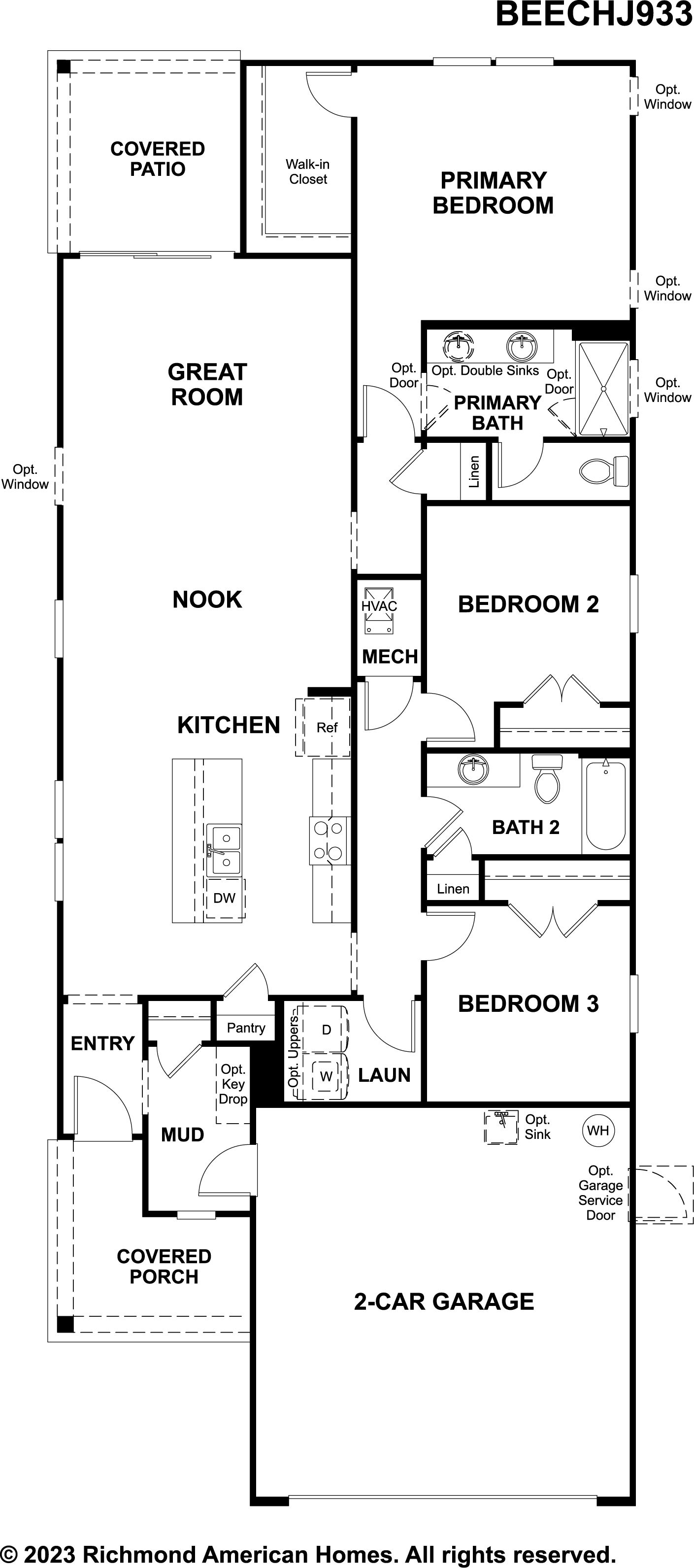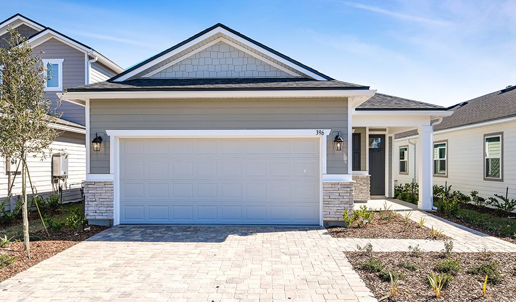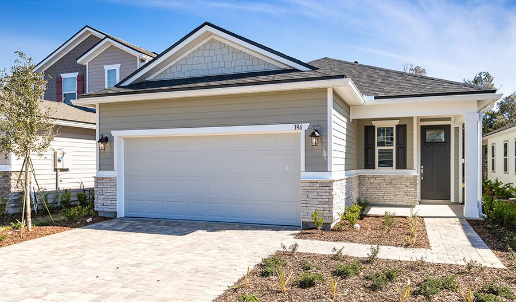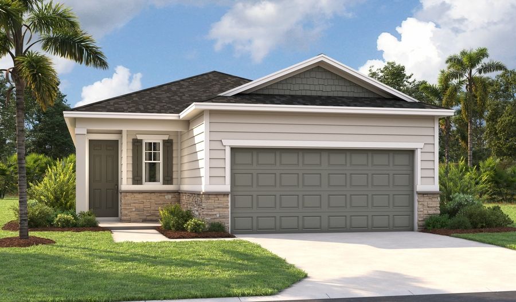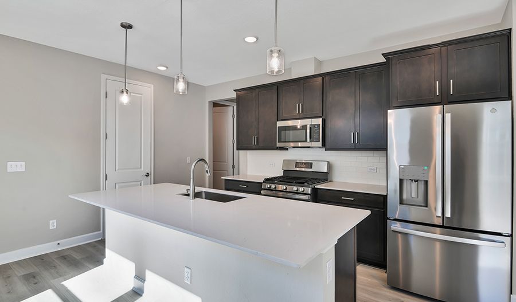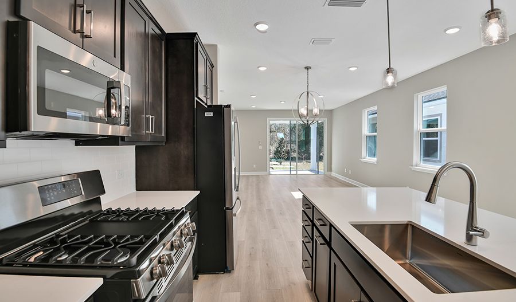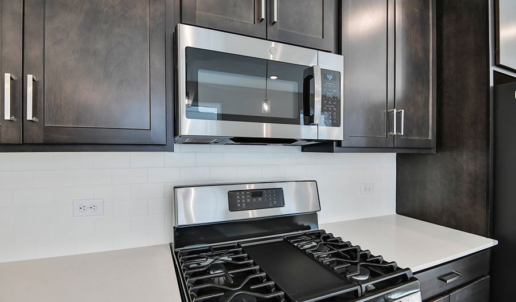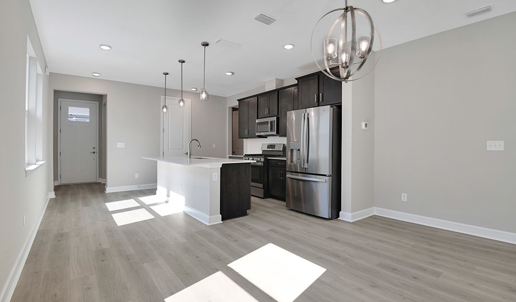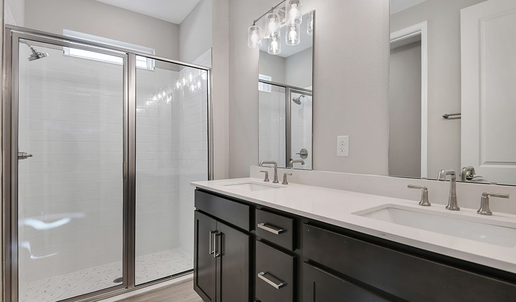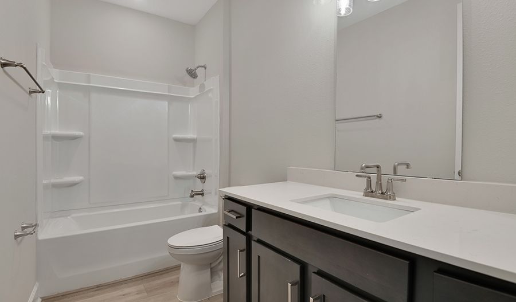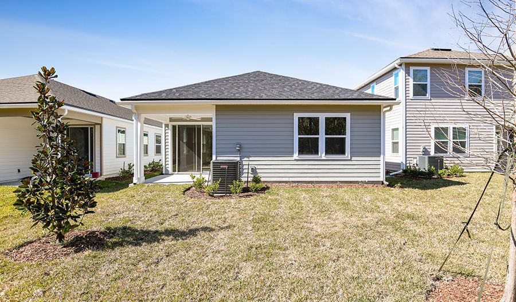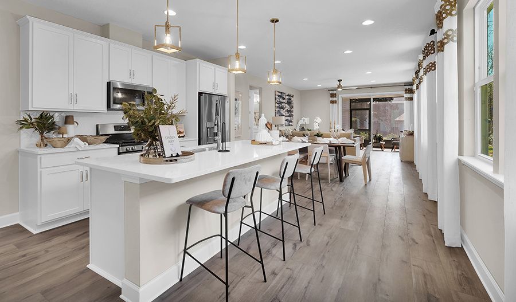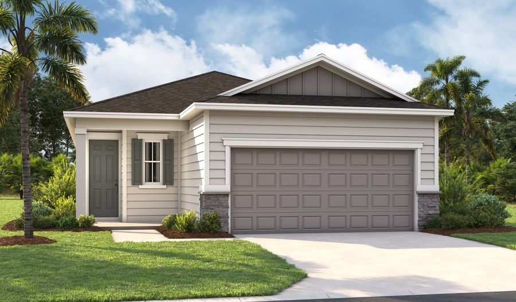Related Properties in This Community
| Name | Specs | Price |
|---|---|---|
 Agate
Agate
|
$515,616 | |
 Palm
Palm
|
$497,997 | |
 Fraser
Fraser
|
$404,997 | |
 Palm
Palm
|
$486,313 | |
 Pearl
Pearl
|
$479,990 | |
 Beech
Beech
|
$399,990 | |
 Moonstone
Moonstone
|
$522,784 | |
 Larimar
Larimar
|
$481,619 | |
 Fraser
Fraser
|
$427,051 | |
 Agate
Agate
|
$509,697 | |
 Slate Plan
Slate Plan
|
4 BR | 3 BA | 2 GR | 2,077 SQ FT | $533,950 |
 Ruby Plan
Ruby Plan
|
4 BR | 2 BA | 2 GR | 1,822 SQ FT | $506,950 |
 Pearl Plan
Pearl Plan
|
3 BR | 2.5 BA | 2 GR | 2,385 SQ FT | $531,950 |
 Palm Plan
Palm Plan
|
3 BR | 2.5 BA | 2 GR | 2,165 SQ FT | $511,950 |
 Moonstone Plan
Moonstone Plan
|
4 BR | 2.5 BA | 2 GR | 2,649 SQ FT | $547,950 |
 Larimar Plan
Larimar Plan
|
4 BR | 2 BA | 2 GR | 1,813 SQ FT | $505,950 |
 Hawthorn Plan
Hawthorn Plan
|
3 BR | 2.5 BA | 2 GR | 1,867 SQ FT | $494,950 |
 Fraser Plan
Fraser Plan
|
3 BR | 2 BA | 2 GR | 1,700 SQ FT | $480,950 |
 Agate Plan
Agate Plan
|
3 BR | 2 BA | 2 GR | 2,078 SQ FT | $518,950 |
 140 Cedar Elm Way (Fraser)
140 Cedar Elm Way (Fraser)
|
3 BR | 2 BA | 2 GR | 1,700 SQ FT | $519,761 |
 121 Cedar Elm Way (Fraser)
121 Cedar Elm Way (Fraser)
|
3 BR | 2 BA | 2 GR | 1,700 SQ FT | $519,377 |
 120 Cedar Elm Way (Fraser)
120 Cedar Elm Way (Fraser)
|
3 BR | 2 BA | 2 GR | 1,700 SQ FT | $515,194 |
 Beech Plan
Beech Plan
|
3 BR | 2 BA | 2 GR | 1,576 SQ FT | $473,950 |
| Name | Specs | Price |
Beech
Price from: $396,997
YOU'VE GOT QUESTIONS?
REWOW () CAN HELP
Home Info of Beech
Welcome to this ranch-style Beech home, ready for quick move-in! Included features: a covered front porch, a beautiful kitchen boasting a generous center island and an adjacent nook, an impressive great room, a secluded primary suite showcasing a large walk-in closet and a private bath, two secondary bedrooms with a shared bath, a convenient laundry and a cheerful covered patio. Visit today!
Home Highlights for Beech
Information last checked by REWOW: September 11, 2025
- Price from: $396,997
- 1570 Square Feet
- Status: Under Construction
- 3 Bedrooms
- 2 Garages
- Zip: 32092
- 2 Bathrooms
- 1 Story
- Move In Date September 2025
Plan Amenities included
- Primary Bedroom Downstairs
Community Info
Enjoy master-planned living in sought-after St. Johns County! Elm Creek at Silverleaf showcases an array of inspired floor plans, each boasting designer-curated interior finishes. Residents of the inviting community will appreciate resort-style amenities, including a community pool, parks and playgrounds, as well as easy access to notable St. Johns County schools and shopping and dining at The Pavilion at Durbin Park. No CDD fees!
Amenities
-
Health & Fitness
- Golf Course
- Pool
- Flagler Family Medicine
- Flagler Hospital
- Ascension St. Vincent's Health Center
-
Community Services
- Playground
- Community Center
-
Educational
- Picolata Crossing Elementary School
- Allen D. Nease High School
- Tocoi Creek High School
-
Social Activities
- Epic Theatres of St. Augustine
- Publix Super Market at Shoppes at Murabella
- St. Augustine Alligator Farm Zoological Park
- St. Augustine Lighthouse
- St. Augustine Outlets
- St. Augustine Premium Outlets
- World Golf Hall of Fame - IMAX Theater
- Costco
