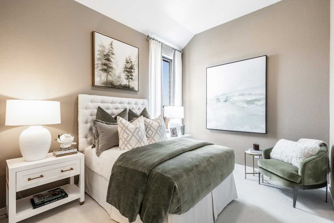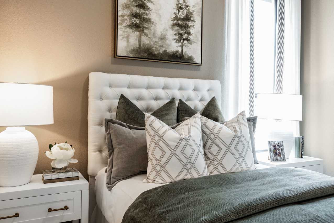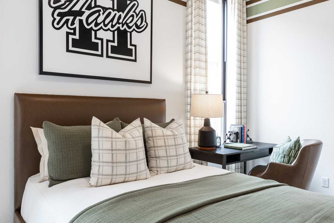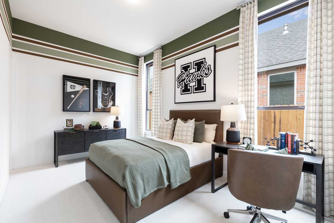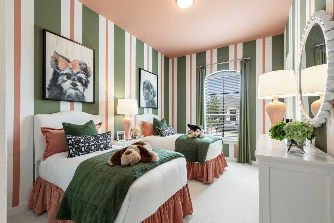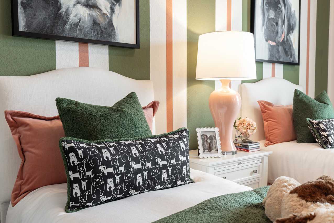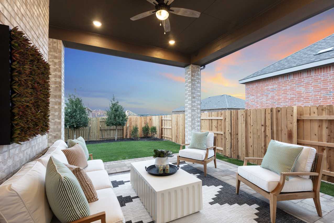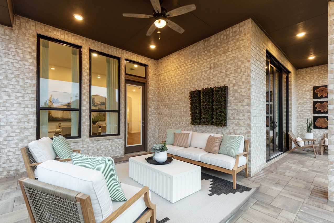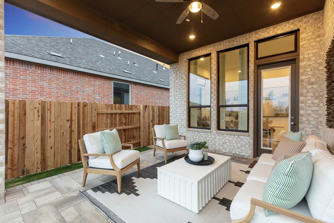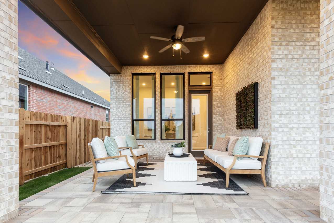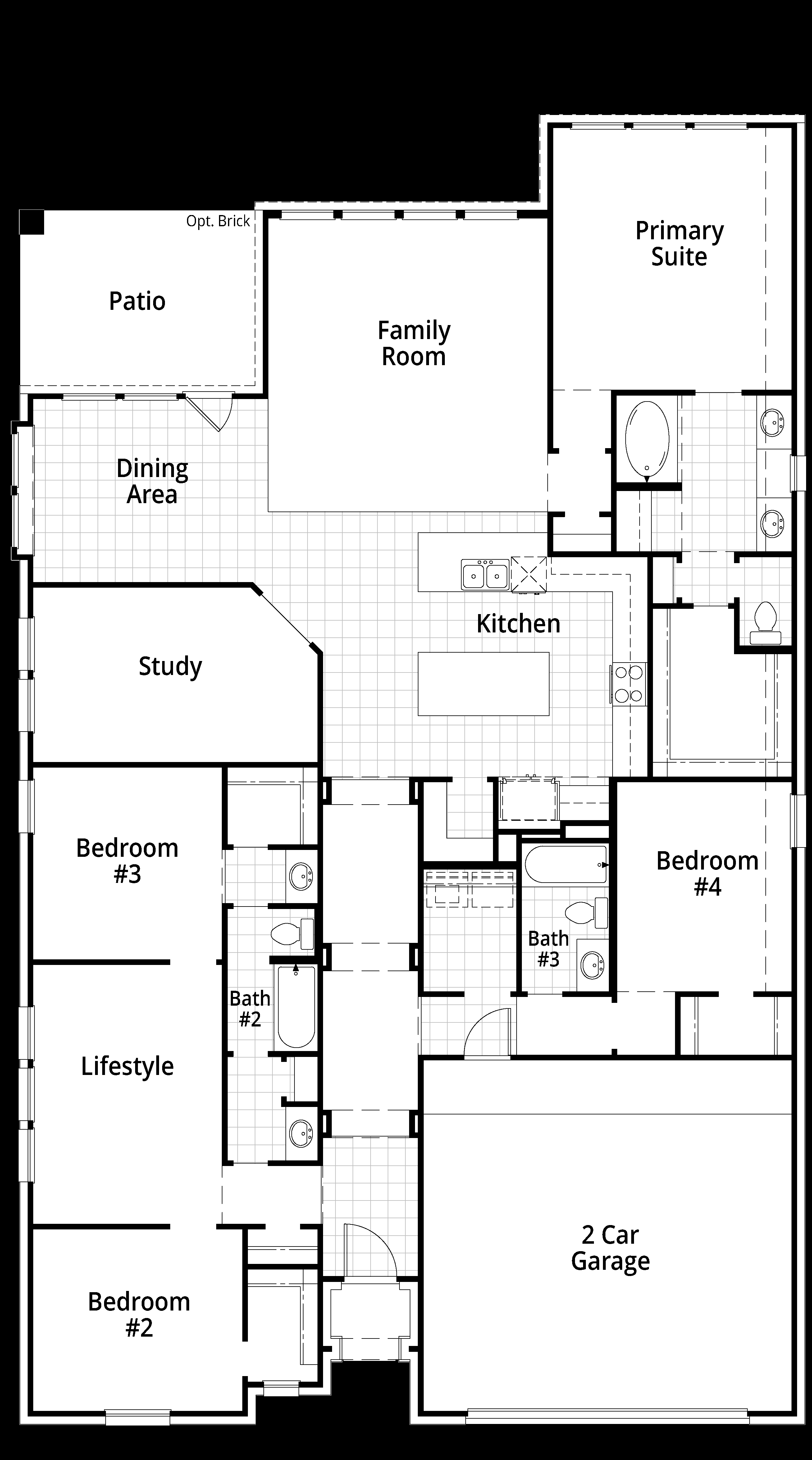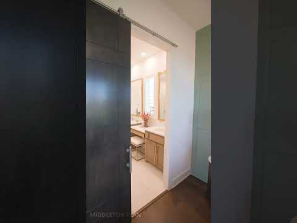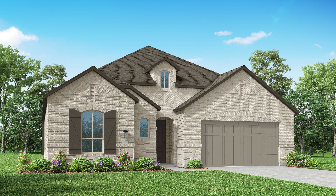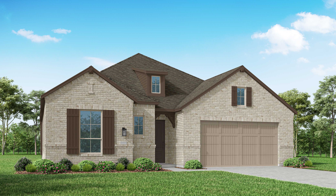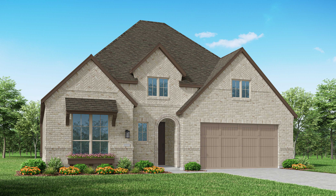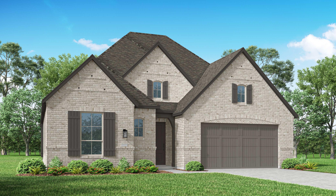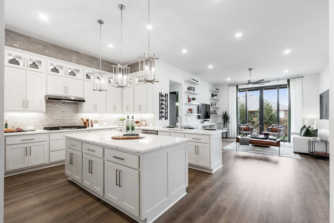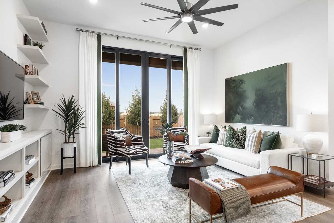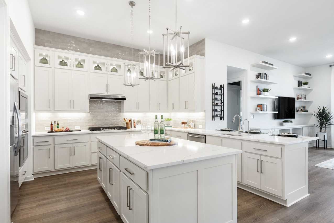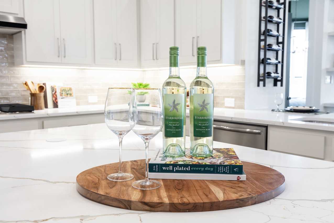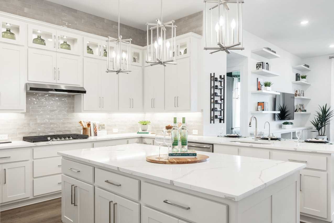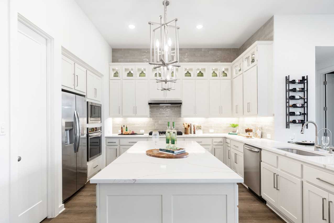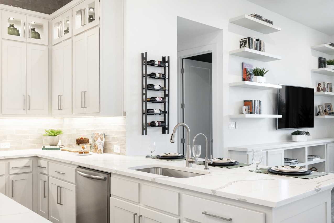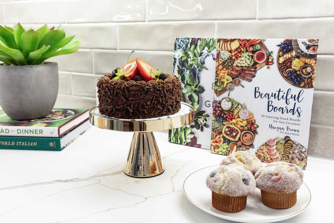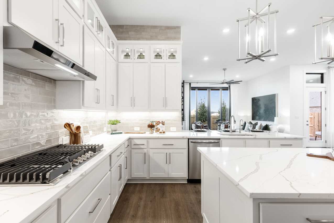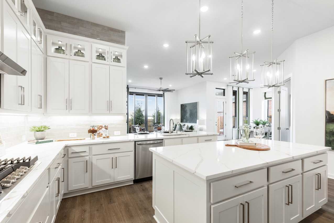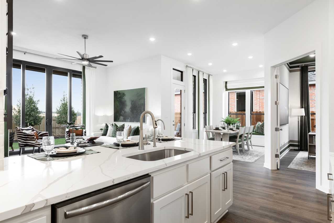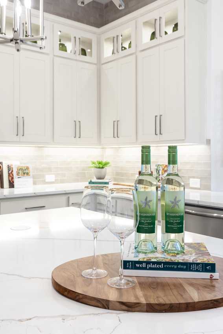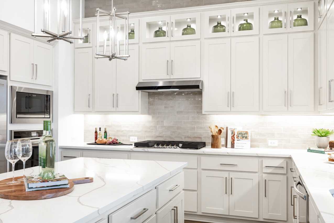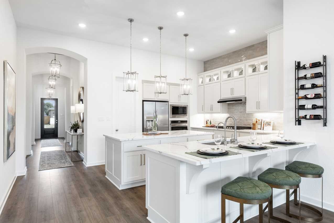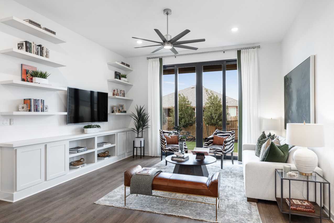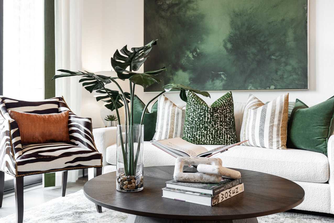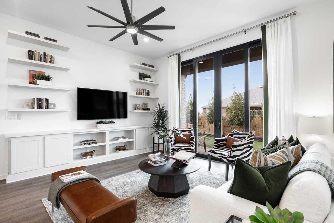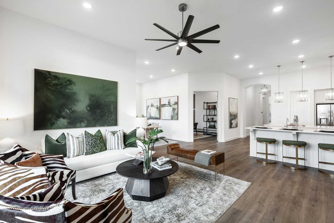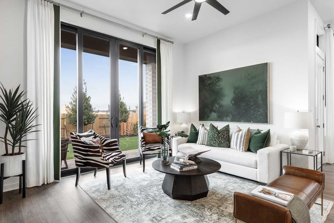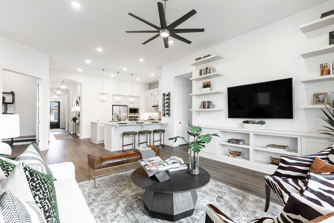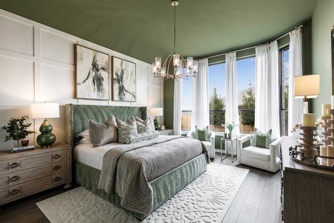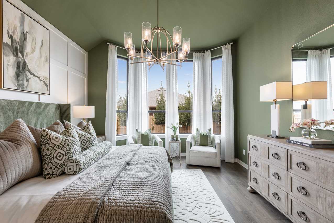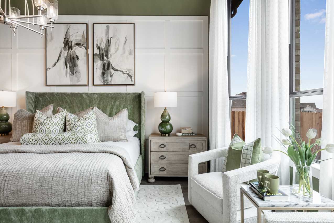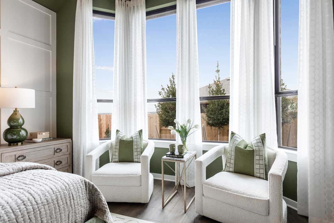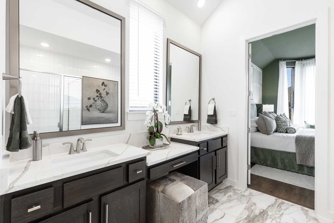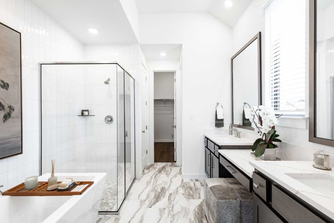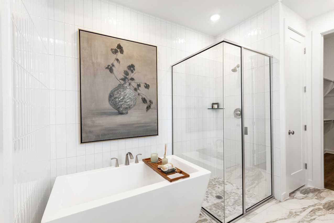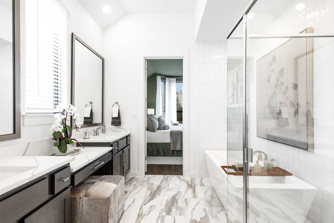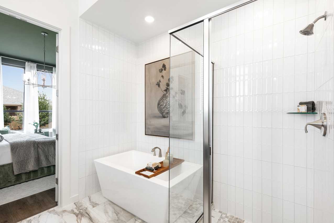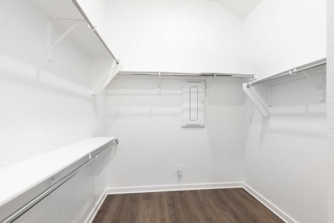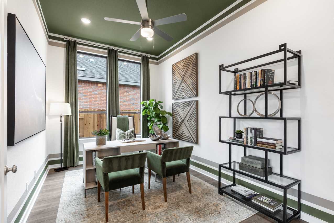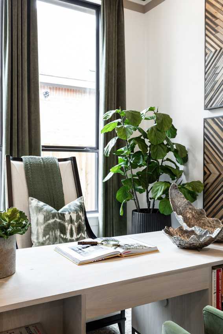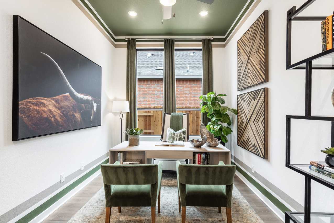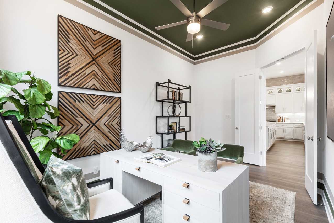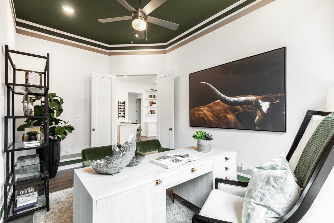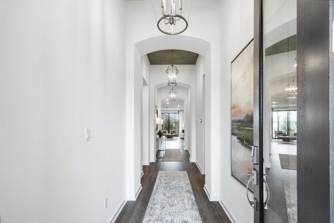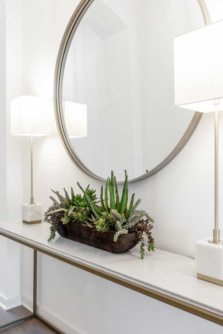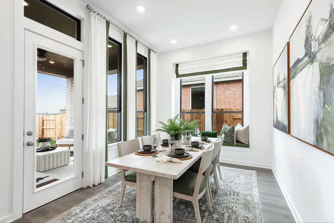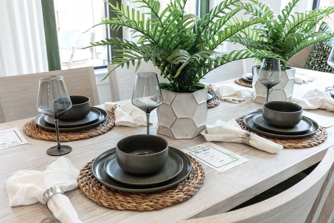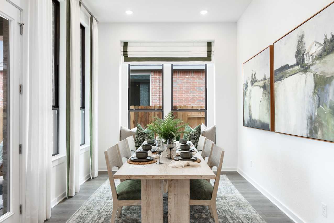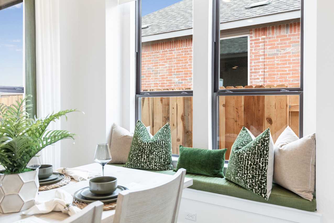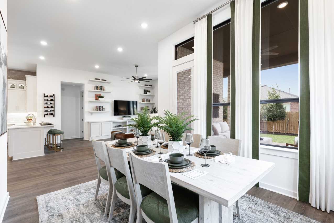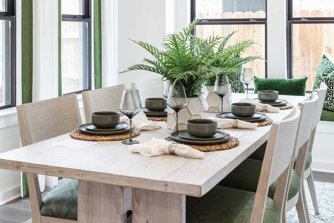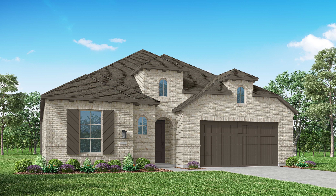Related Properties in This Community
| Name | Specs | Price |
|---|---|---|
 Plan Middleton
Plan Middleton
|
$548,990 | |
 Plan Kent
Plan Kent
|
$586,990 | |
 Plan Cambridge
Plan Cambridge
|
$570,000 | |
 Plan Waverley
Plan Waverley
|
$546,990 | |
 Plan Richmond
Plan Richmond
|
$634,860 | |
 Plan Redford
Plan Redford
|
$619,607 | |
 Plan Oxford
Plan Oxford
|
$529,800 | |
 Plan Fordham
Plan Fordham
|
$562,990 | |
 Plan Amberley
Plan Amberley
|
$481,990 | |
 Plan 566 Plan
Plan 566 Plan
|
4 BR | 4.5 BA | 3 GR | 3,169 SQ FT | $436,990 |
 Plan 559H Plan
Plan 559H Plan
|
4 BR | 3 BA | 2 GR | 2,830 SQ FT | $398,990 |
 Plan 558H Plan
Plan 558H Plan
|
4 BR | 3 BA | 2 GR | 3,027 SQ FT | $407,990 |
 Plan 557H Plan
Plan 557H Plan
|
4 BR | 3 BA | 2 GR | 2,981 SQ FT | $405,990 |
 Plan 569 Plan
Plan 569 Plan
|
4 BR | 4.5 BA | 3 GR | 3,395 SQ FT | $442,990 |
 Plan 568 Plan
Plan 568 Plan
|
4 BR | 4.5 BA | 3 GR | 3,232 SQ FT | $436,990 |
 Plan 567 Plan
Plan 567 Plan
|
4 BR | 4.5 BA | 3 GR | 3,138 SQ FT | $434,990 |
 Plan 556H Plan
Plan 556H Plan
|
4 BR | 3 BA | 2 GR | 2,793 SQ FT | $395,990 |
 Plan 555H Plan
Plan 555H Plan
|
4 BR | 2.5 BA | 2 GR | 2,552 SQ FT | $390,990 |
 Plan 554 Plan
Plan 554 Plan
|
4 BR | 2 BA | 2 GR | 2,248 SQ FT | $364,990 |
 Plan 553 Plan
Plan 553 Plan
|
4 BR | 2 BA | 2 GR | 2,268 SQ FT | $365,990 |
 Plan 552 Plan
Plan 552 Plan
|
3 BR | 2 BA | 2 GR | 2,051 SQ FT | $359,990 |
 Plan 551 Plan
Plan 551 Plan
|
3 BR | 2 BA | 2 GR | 1,807 SQ FT | $349,990 |
 Plan 550 Plan
Plan 550 Plan
|
4 BR | 2 BA | 2 GR | 2,224 SQ FT | $367,990 |
 Plan 543 Plan
Plan 543 Plan
|
4 BR | 3 BA | 2 GR | 2,769 SQ FT | $400,990 |
 Plan 542 Plan
Plan 542 Plan
|
4 BR | 3 BA | 2 GR | 2,789 SQ FT | $397,990 |
 Plan 540 Plan
Plan 540 Plan
|
4 BR | 3 BA | 3 GR | 2,623 SQ FT | $414,990 |
 Plan 539 Plan
Plan 539 Plan
|
4 BR | 3 BA | 2 GR | 2,463 SQ FT | $380,990 |
 Plan 537 Plan
Plan 537 Plan
|
4 BR | 3 BA | 2 GR | 3,058 SQ FT | $424,990 |
 6907 Montclair Colony Trail (Plan 540)
6907 Montclair Colony Trail (Plan 540)
|
4 BR | 3.5 BA | 3 GR | 2,685 SQ FT | $431,285 |
 6907 Dunsmore River Trail (Plan 553)
6907 Dunsmore River Trail (Plan 553)
|
4 BR | 3 BA | 2 GR | 2,341 SQ FT | $398,240 |
 23319 Brookdale Bay Lane (Plan 554)
23319 Brookdale Bay Lane (Plan 554)
|
4 BR | 3 BA | 2 GR | 2,374 SQ FT | $399,000 |
 23314 Andorra Falls Trace (Plan 556H)
23314 Andorra Falls Trace (Plan 556H)
|
4 BR | 3 BA | 2 GR | 3,006 SQ FT | $447,296 |
 23226 Archdale Meadow Lane (Plan 558H)
23226 Archdale Meadow Lane (Plan 558H)
|
5 BR | 4.5 BA | 2.5 GR | 3,246 SQ FT | $472,160 |
| Name | Specs | Price |
Plan Brentwood
Price from: $528,990Please call us for updated information!
YOU'VE GOT QUESTIONS?
REWOW () CAN HELP
Home Info of Plan Brentwood
The Brentwood is a stunning single-story home offering 2,545 square feet of well-planned living space. At the front of the home, a hallway leads to two spacious secondary bedrooms, each with ample closet space and easy access to a shared full bathroom. Nestled between these bedrooms is a centrally located lifestyle room- a flexible space ideal for a playroom, media lounge, or family hangout-providing extra living space near the front of the home. Off to the right of the foyer, a laundry room is conveniently located adjacent to the garage. A third secondary bedroom and full bathroom nearby provide a secluded space perfect for guests, older children, or multigenerational living. The heart of the home is a bright, open-concept living area that seamlessly connects the kitchen, dining room, and family room. The kitchen features a large island with seating and a walk-in pantry, while the adjacent dining area and spacious family room offer plenty of natural light and views of the backyard. Just off the kitchen and dining area is a quiet study, perfect for work-from-home needs or a cozy retreat. Toward the rear of the home, the private primary suite offers a quiet escape with a generously sized bedroom, a luxurious ensuite bathroom and a large walk-in closet.
Home Highlights for Plan Brentwood
Information last updated on June 06, 2025
- Price: $528,990
- 2573 Square Feet
- Status: Plan
- 4 Bedrooms
- 2 Garages
- Zip: 77493
- 3 Bathrooms
- 1 Story
Living area included
- Dining Room
- Living Room
Plan Amenities included
- Primary Bedroom Downstairs
Community Info
Elyson is not only one of the Nation’s Top Selling Master planned communities it is also an exciting, family-friendly, beautiful way of life set among the wildflower on 3,600 acres of pristine Katy Prairie. Miles of trails connect distinctive, masterfully crafted homes to budding parks and scenic stretches of open space. You’ll find a place where sporty meets social at our community centers, featuring several pools and fitness centers. Your family will also have the academic advantage of the highly rated Katy ISD.
Amenities
-
Health & Fitness
- Pool
- Trails
Testimonials
"My husband and I have built several homes over the years, and this has been the least complicated process of any of them - especially taking into consideration this home is the biggest and had more detail done than the previous ones. We have been in this house for almost three years, and it has stood the test of time and severe weather."
BG and PG, Homeowners in Austin, TX
7/26/2017
