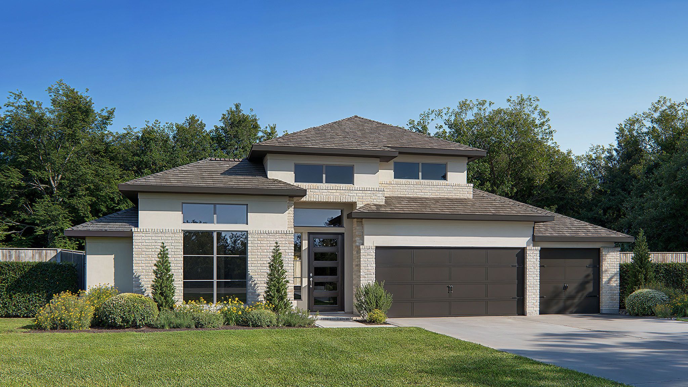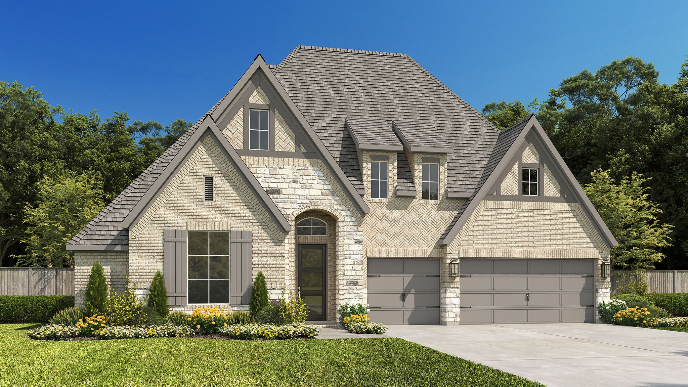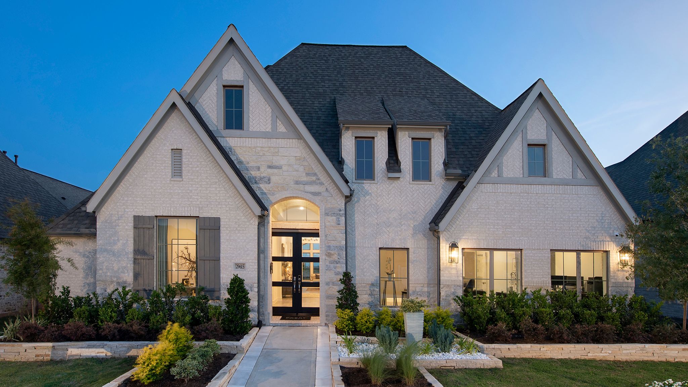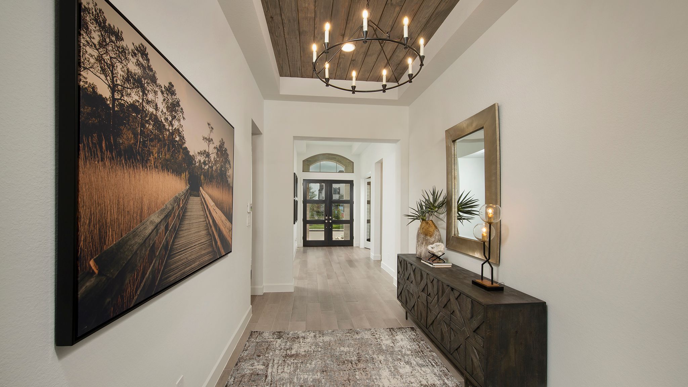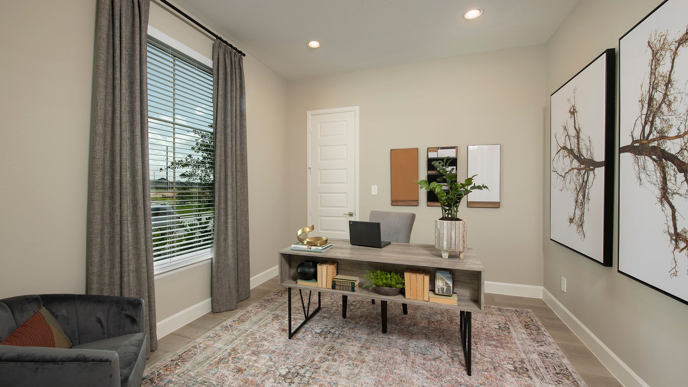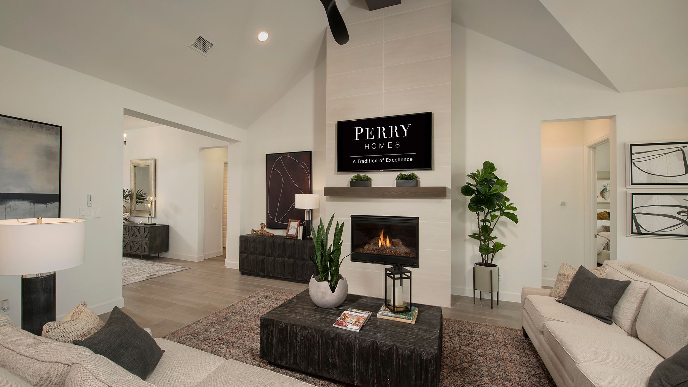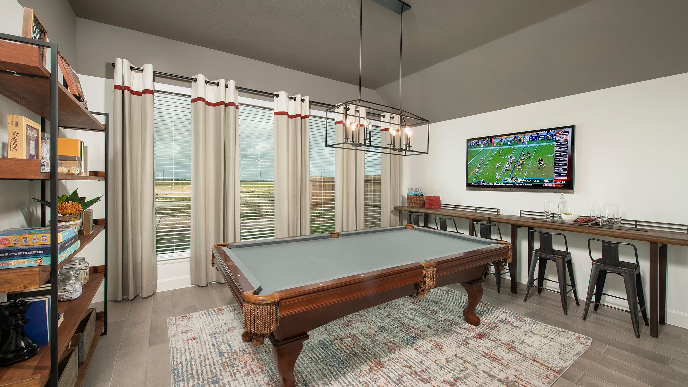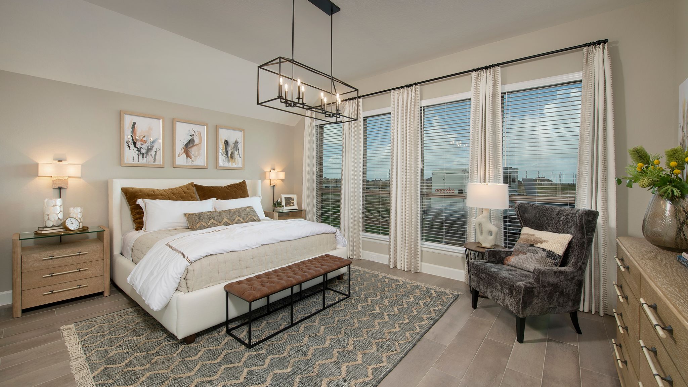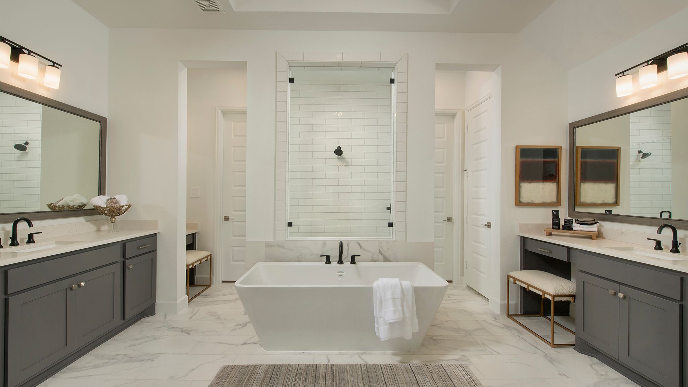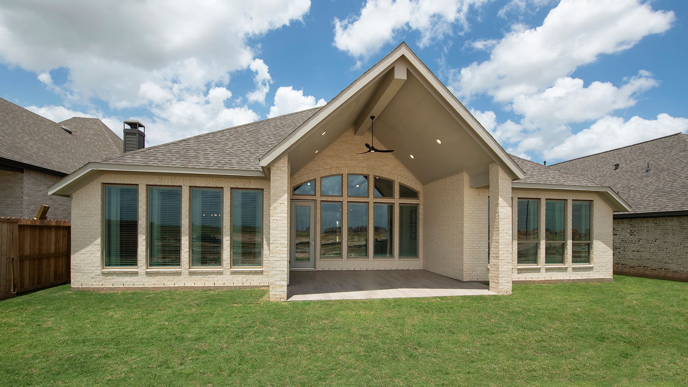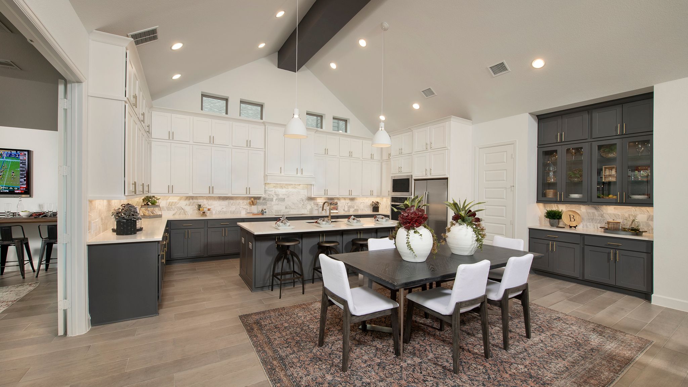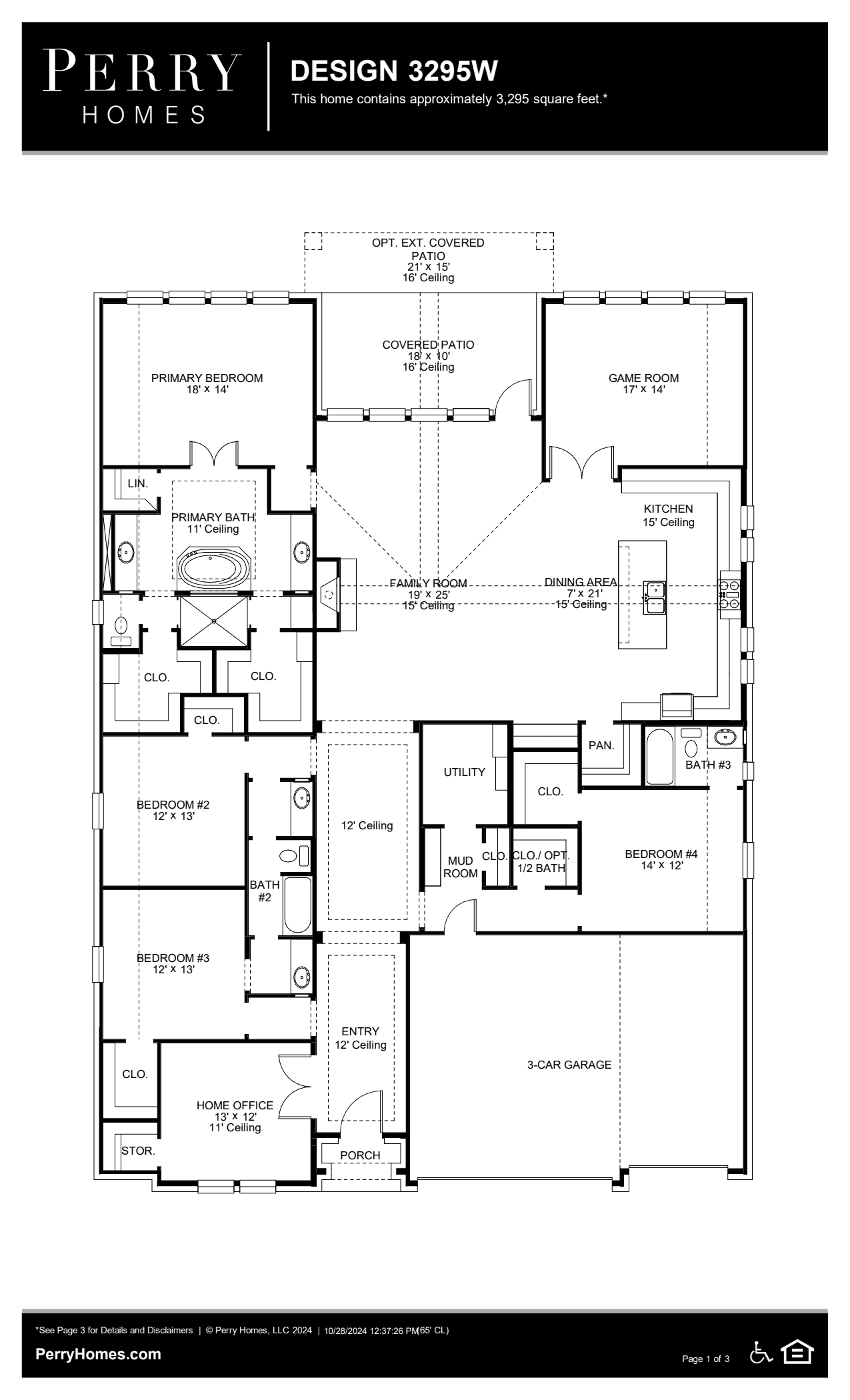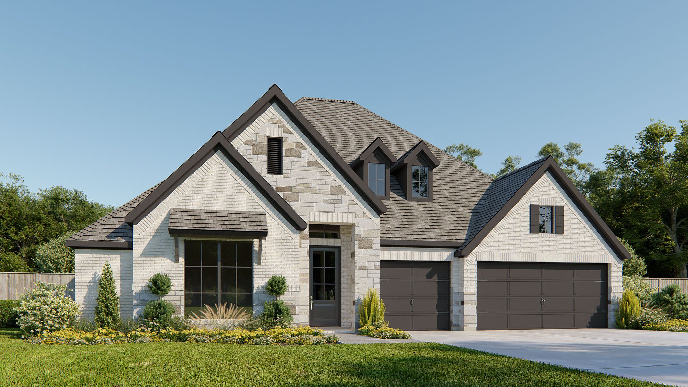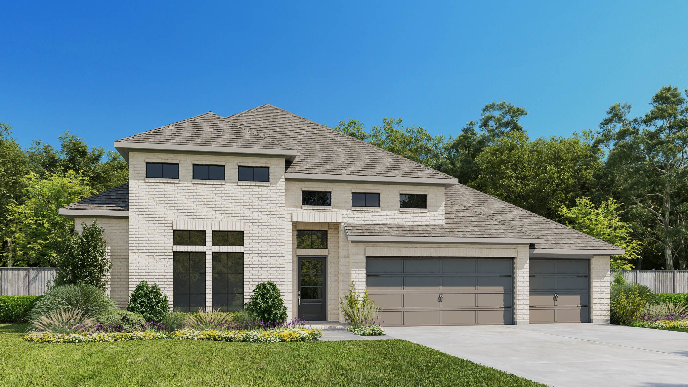Related Properties in This Community
| Name | Specs | Price |
|---|---|---|
 4098W
4098W
|
$799,900 | |
 3798W
3798W
|
$771,900 | |
 3791W
3791W
|
$789,900 | |
 4140W
4140W
|
$743,900 | |
 4097W
4097W
|
$753,900 | |
 4054W
4054W
|
$794,900 | |
 3896W
3896W
|
$784,900 | |
 3391W
3391W
|
$700,900 | |
 4189W Plan
4189W Plan
|
5 BR | 4.5 BA | 3 GR | 4,189 SQ FT | $582,900 |
 4099W Plan
4099W Plan
|
5 BR | 4.5 BA | 3 GR | 4,099 SQ FT | $558,900 |
 4098W Plan
4098W Plan
|
5 BR | 4.5 BA | 3 GR | 4,098 SQ FT | $572,900 |
 4097W Plan
4097W Plan
|
5 BR | 4.5 BA | 3 GR | 4,097 SQ FT | $584,900 |
 3798W Plan
3798W Plan
|
5 BR | 4.5 BA | 3 GR | 3,798 SQ FT | $548,900 |
 3796W Plan
3796W Plan
|
5 BR | 4.5 BA | 3 GR | 3,796 SQ FT | $557,900 |
 3791W Plan
3791W Plan
|
5 BR | 4.5 BA | 3 GR | 3,791 SQ FT | $555,900 |
 3629W Plan
3629W Plan
|
5 BR | 4.5 BA | 3 GR | 3,629 SQ FT | $565,900 |
 3558W Plan
3558W Plan
|
4 BR | 3 BA | 3 GR | 3,558 SQ FT | $535,900 |
 3468W Plan
3468W Plan
|
4 BR | 3 BA | 3 GR | 3,468 SQ FT | $546,900 |
 3465W Plan
3465W Plan
|
4 BR | 3 BA | 3 GR | 3,465 SQ FT | $519,900 |
 3418W Plan
3418W Plan
|
4 BR | 3.5 BA | 3 GR | 3,418 SQ FT | $548,900 |
 3417W Plan
3417W Plan
|
4 BR | 3 BA | 3 GR | 3,417 SQ FT | $524,900 |
 3403W Plan
3403W Plan
|
4 BR | 3.5 BA | 3 GR | 3,403 SQ FT | $519,900 |
 3399W Plan
3399W Plan
|
4 BR | 3 BA | 3 GR | 3,399 SQ FT | $533,900 |
 3398W Plan
3398W Plan
|
4 BR | 3.5 BA | 3 GR | 3,398 SQ FT | $527,900 |
 3322W Plan
3322W Plan
|
4 BR | 3 BA | 3 GR | 3,322 SQ FT | $516,900 |
 3295W Plan
3295W Plan
|
4 BR | 3 BA | 3 GR | 3,295 SQ FT | $536,900 |
 3016W Plan
3016W Plan
|
4 BR | 3 BA | 3 GR | 3,016 SQ FT | $482,900 |
 2944W Plan
2944W Plan
|
4 BR | 3.5 BA | 3 GR | 2,944 SQ FT | $496,900 |
 2501W Plan
2501W Plan
|
4 BR | 3 BA | 2 GR | 2,501 SQ FT | $438,900 |
 23814 RIMINI VALLEY WAY (3798W)
23814 RIMINI VALLEY WAY (3798W)
|
5 BR | 4.5 BA | 3 GR | 3,798 SQ FT | $590,900 |
 23615 DOVETAIL MEADOW LANE (3578W)
23615 DOVETAIL MEADOW LANE (3578W)
|
4 BR | 3.5 BA | 3 GR | 3,578 SQ FT | $641,900 |
| Name | Specs | Price |
3295W
Price from: $698,900Please call us for updated information!
YOU'VE GOT QUESTIONS?
REWOW () CAN HELP
Home Info of 3295W
Home office with French doors set at entry with 12-foot ceiling. Extended entry leads to open family room, dining area and kitchen with 17-foot ceilings throughout. Family room features wall of windows and fireplace. Kitchen features generous counter space, walk-in pantry and island with built-in seating space. Primary suite with wall of windows. Double doors lead to primary bath with 11-foot ceiling, dual vanities, garden tub, separate glass-enclosed shower and two walk-in closets. Game room with French doors features wall of windows. A guest suite plus abundant closet and storage space add to this open one-story design. Covered backyard patio with 16-foot ceiling. Mud room off three-car garage. Representative Images. Features and specifications may vary by community.
Home Highlights for 3295W
Information last updated on July 03, 2025
- Price: $698,900
- 3295 Square Feet
- Status: Plan
- 4 Bedrooms
- 3 Garages
- Zip: 77493
- 3 Bathrooms
- 1 Story
Plan Amenities included
- Primary Bedroom Downstairs
Community Info
Perry Homes in Elyson provides an array of elegant homes with distinctive features. Located in Katy, Texas, Elyson offers easy access to the Grand Parkway and I-10. Luxurious amenities are included in Rorick House Community Center such as a full-service cafe, resort-style pool, game room and fitness center. Elyson also features 750 acres of parks and open space, along with a master-planned trail system. Moreover, Katy is known for its excellent quality of life including an award-wining public education system, and students in Elyson attend schools in the acclaimed Katy Independent School District. Also near emerging leaders in health care services, and a regional shopping destinations, Elyson is near Grand Morton Town Center, LaCenterra at Cinco Ranch, Katy Mills Mall, Memorial City Mall and CITYCENTRE. The Galleria area and downtown Houston are also an easy commute. Elyson: resort-style living with convenience!
Amenities
-
Health & Fitness
- Tennis
- Pool
- Trails
- Soccer
-
Community Services
- Playground
- Park
- Community Center
-
Local Area Amenities
- Lake
- Pond
-
Social Activities
- Club House
