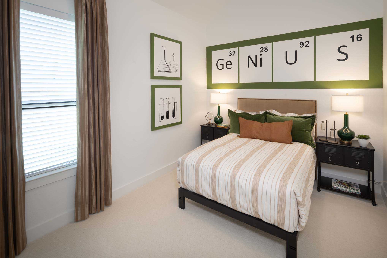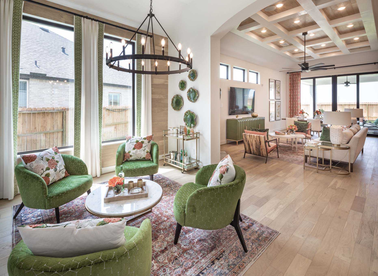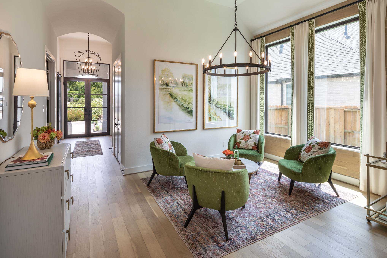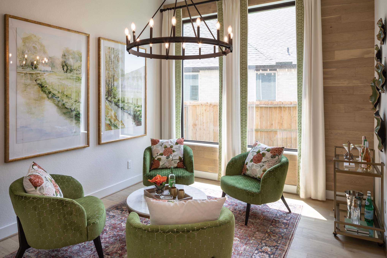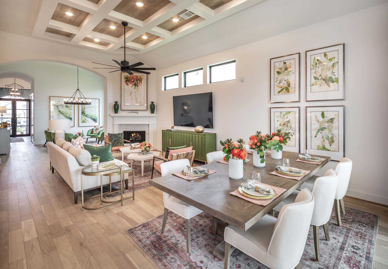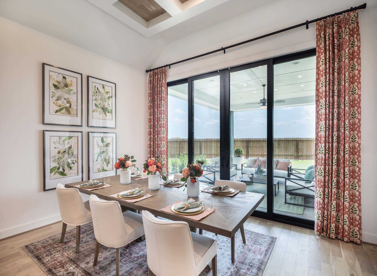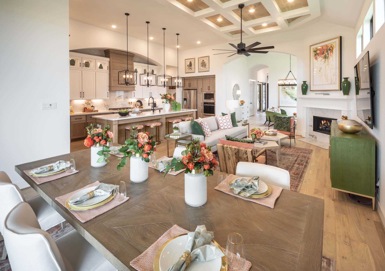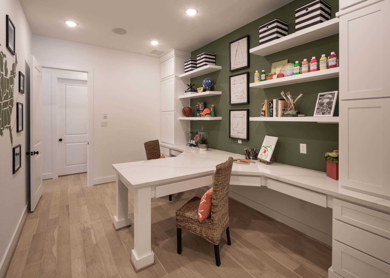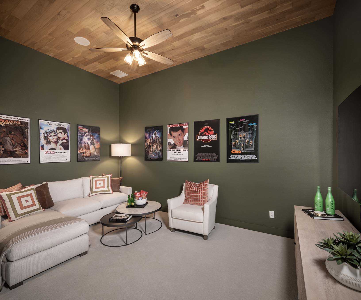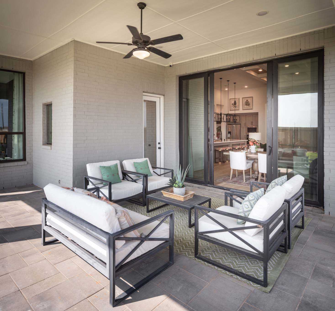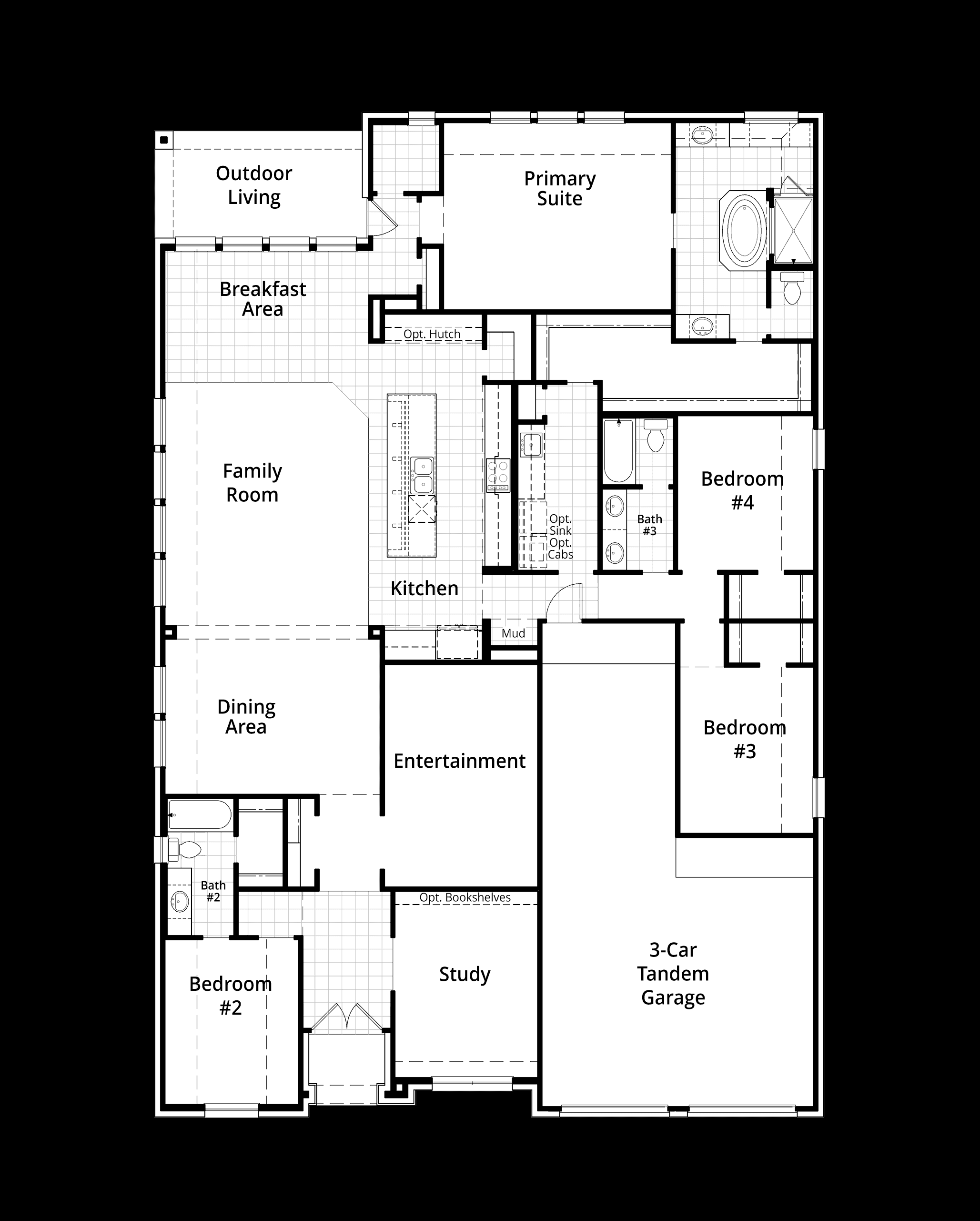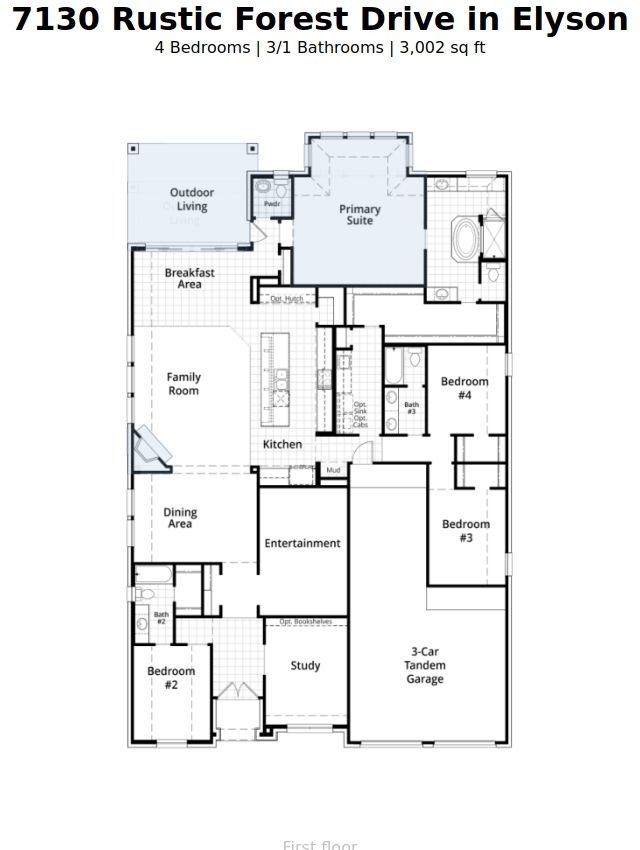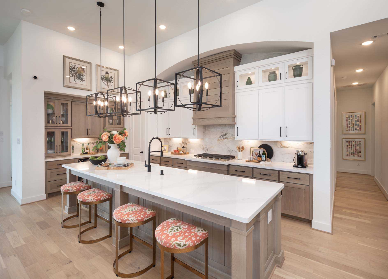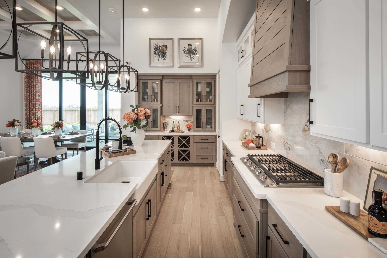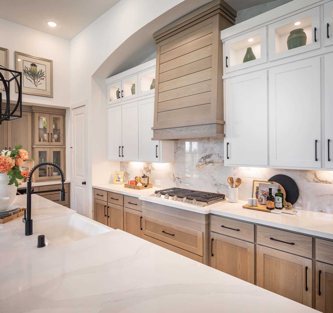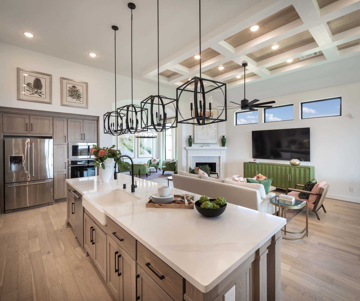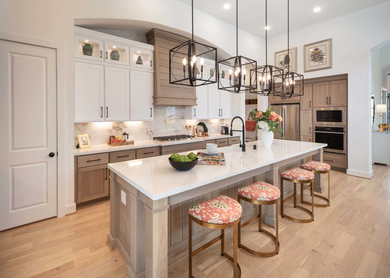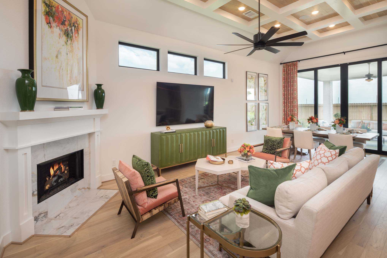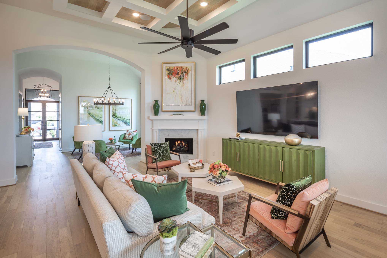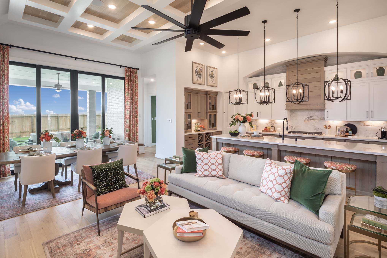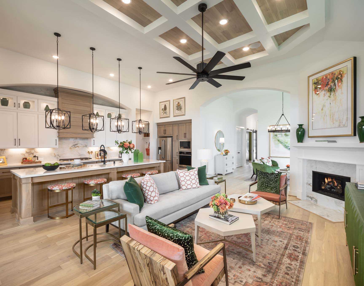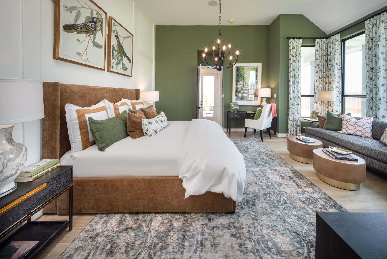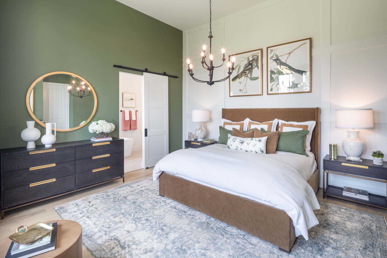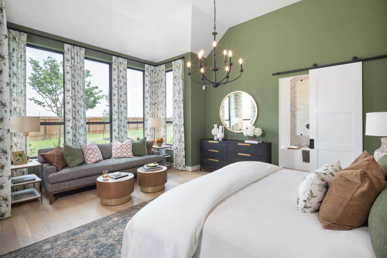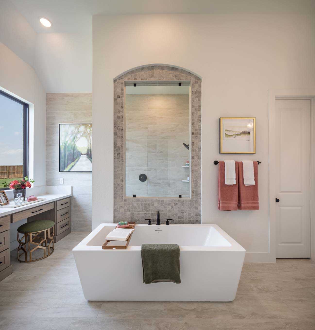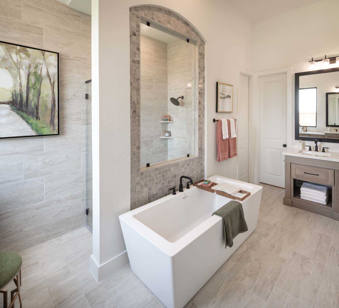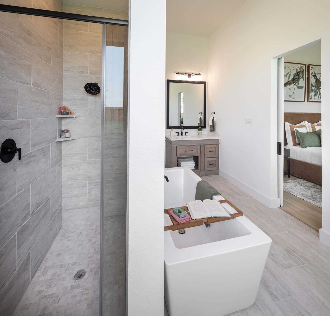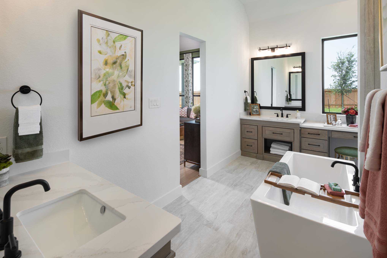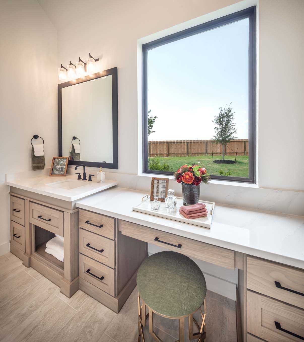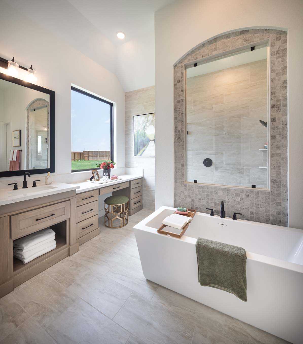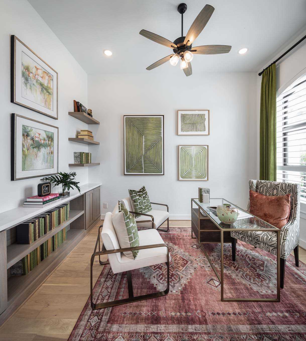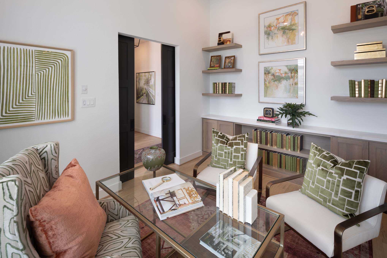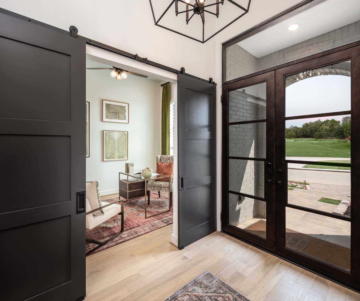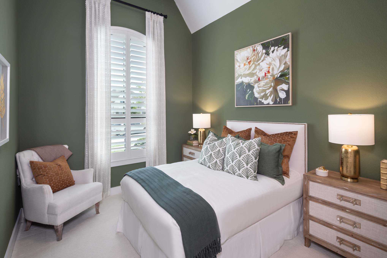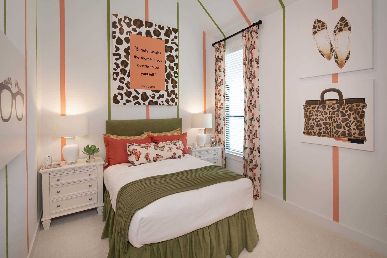Related Properties in This Community
| Name | Specs | Price |
|---|---|---|
 Plan 226
Plan 226
|
$847,672 | |
 Plan 222
Plan 222
|
$769,990 | |
 Plan 218
Plan 218
|
$813,104 | |
 Plan 213
Plan 213
|
$621,990 | |
 Plan 228
Plan 228
|
$695,990 | |
 Plan 224
Plan 224
|
$712,990 | |
 Plan 204
Plan 204
|
$608,990 | |
 Plan 200
Plan 200
|
$591,990 | |
 Plan 250 Plan
Plan 250 Plan
|
4 BR | 3.5 BA | 3 GR | 2,660 SQ FT | $465,990 |
 Plan 247H Plan
Plan 247H Plan
|
4 BR | 3 BA | 3 GR | 3,449 SQ FT | $496,990 |
 Plan 224 Plan
Plan 224 Plan
|
4 BR | 3 BA | 3 GR | 3,979 SQ FT | $514,990 |
 Plan 223 Plan
Plan 223 Plan
|
4 BR | 3.5 BA | 3 GR | 3,748 SQ FT | $519,990 |
 Plan 222 Plan
Plan 222 Plan
|
4 BR | 3 BA | 3 GR | 3,610 SQ FT | $497,990 |
 Plan 221 Plan
Plan 221 Plan
|
4 BR | 3 BA | 3 GR | 3,517 SQ FT | $488,990 |
 Plan 220 Plan
Plan 220 Plan
|
4 BR | 3 BA | 3 GR | 3,264 SQ FT | $475,990 |
 Plan 217 Plan
Plan 217 Plan
|
4 BR | 3 BA | 3 GR | 2,965 SQ FT | $463,990 |
 Plan 216 Plan
Plan 216 Plan
|
4 BR | 3 BA | 3 GR | 2,980 SQ FT | $465,990 |
 Plan 215 Plan
Plan 215 Plan
|
4 BR | 3 BA | 3 GR | 2,939 SQ FT | $463,990 |
 Plan 214 Plan
Plan 214 Plan
|
4 BR | 3 BA | 3 GR | 2,874 SQ FT | $459,990 |
 Plan 213 Plan
Plan 213 Plan
|
4 BR | 3 BA | 3 GR | 2,792 SQ FT | $453,990 |
 Plan 212 Plan
Plan 212 Plan
|
4 BR | 3 BA | 3 GR | 2,603 SQ FT | $440,990 |
 Plan 210 Plan
Plan 210 Plan
|
4 BR | 4 BA | 3 GR | 3,358 SQ FT | $456,990 |
 Plan 208 Plan
Plan 208 Plan
|
5 BR | 4 BA | 3 GR | 3,524 SQ FT | $482,990 |
 Plan 204 Plan
Plan 204 Plan
|
4 BR | 3 BA | 3 GR | 2,949 SQ FT | $440,990 |
 Plan 200 Plan
Plan 200 Plan
|
4 BR | 3 BA | 3 GR | 2,976 SQ FT | $445,990 |
 23910 Birchwood Lake Lane (Plan 250)
23910 Birchwood Lake Lane (Plan 250)
|
4 BR | 3.5 BA | 3 GR | 2,713 SQ FT | $487,840 |
 23906 Birchwood Lake Lane (Plan 208)
23906 Birchwood Lake Lane (Plan 208)
|
5 BR | 4.5 BA | 4 GR | 3,827 SQ FT | $523,835 |
 23806 Songlark Valley Place (Plan 222)
23806 Songlark Valley Place (Plan 222)
|
4 BR | 3.5 BA | 3 GR | 3,680 SQ FT | $525,920 |
| Name | Specs | Price |
Plan 215
Price from: $752,357Please call us for updated information!
YOU'VE GOT QUESTIONS?
REWOW () CAN HELP
Home Info of Plan 215
Double front doors, tall ceilings and a double arched entry makes for a grand entrance to this beautiful home. Kitchen has ample storage with a built-in hutch. Primary suite has a sitting area for relaxing. There is also a study and an entertainment room. Extended, covered patio!
Home Highlights for Plan 215
Information last updated on July 09, 2025
- Price: $752,357
- 3002 Square Feet
- Status: Under Construction
- 4 Bedrooms
- 3 Garages
- Zip: 77493
- 3.5 Bathrooms
- 1 Story
- Move In Date November 2025
Living area included
- Dining Room
- Living Room
Plan Amenities included
- Primary Bedroom Downstairs
Community Info
Elyson is not only one of the Nation’s Top Selling Master planned communities it is also an exciting, family-friendly, beautiful way of life set among the wildflower on 3,600 acres of pristine Katy Prairie. Miles of trails connect distinctive, masterfully crafted homes to budding parks and scenic stretches of open space. You’ll find a place where sporty meets social at our community centers, featuring several pools and fitness centers. Your family will also have the academic advantage of the highly rated Katy ISD.
Amenities
-
Health & Fitness
- Pool
- Trails
Testimonials
"My husband and I have built several homes over the years, and this has been the least complicated process of any of them - especially taking into consideration this home is the biggest and had more detail done than the previous ones. We have been in this house for almost three years, and it has stood the test of time and severe weather."
BG and PG, Homeowners in Austin, TX
7/26/2017
