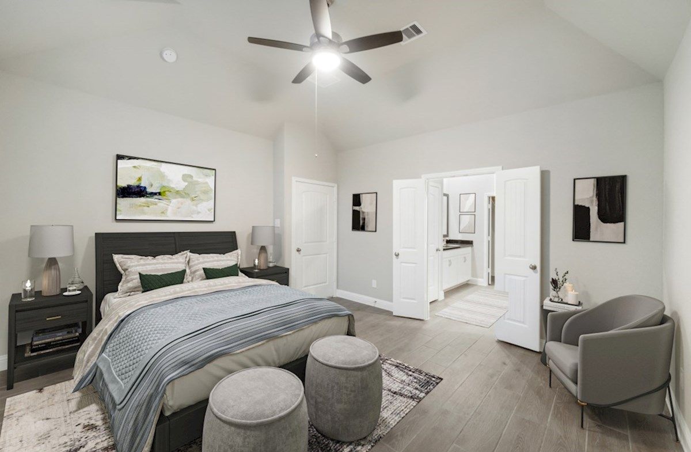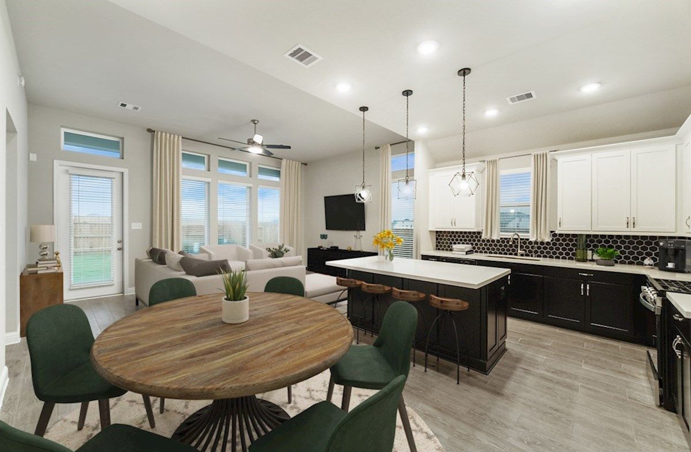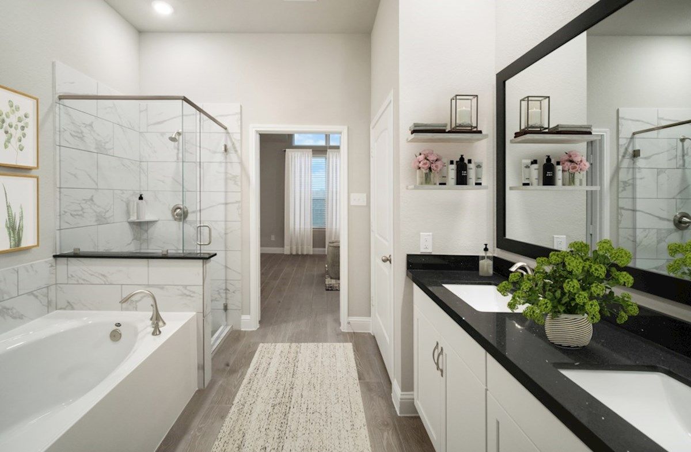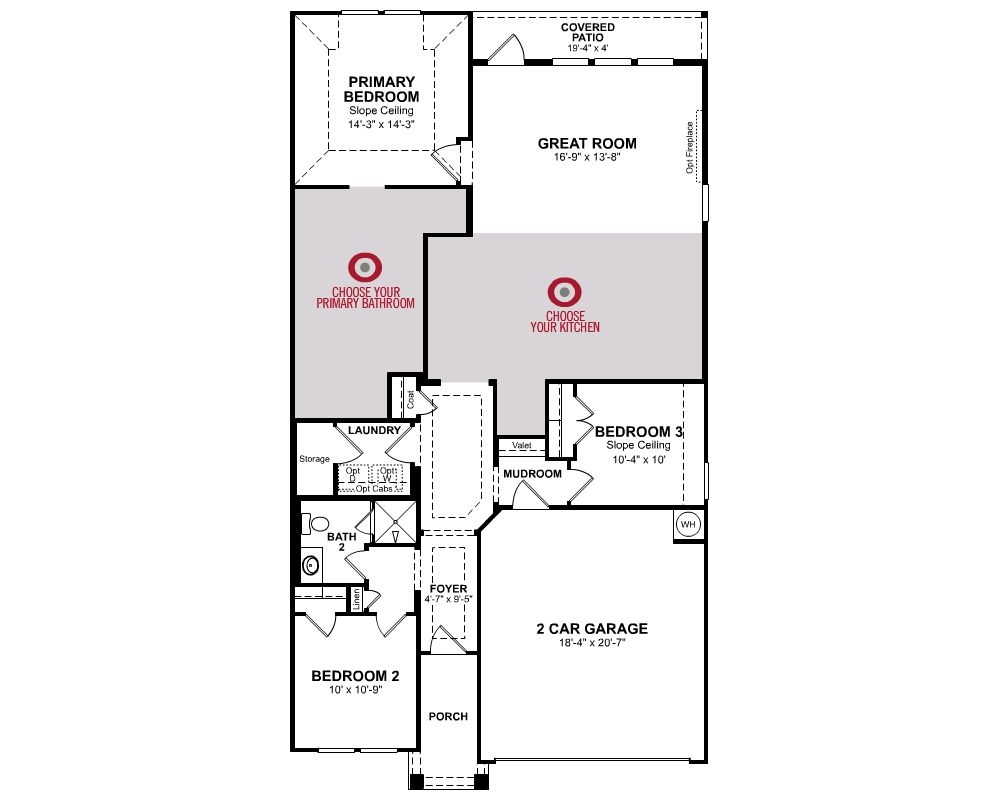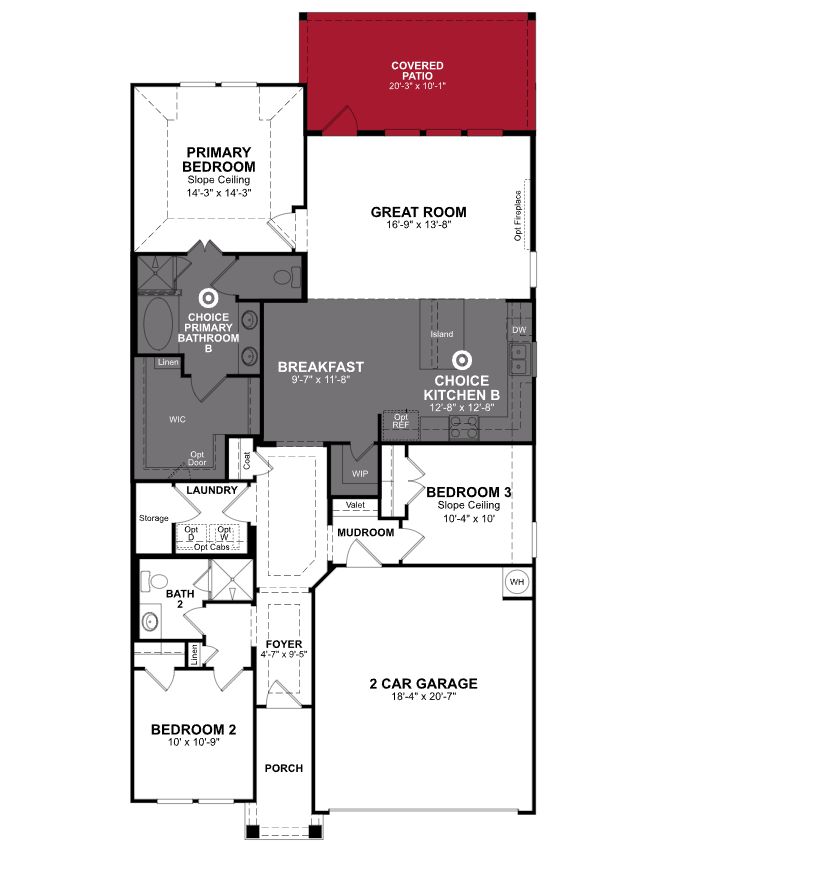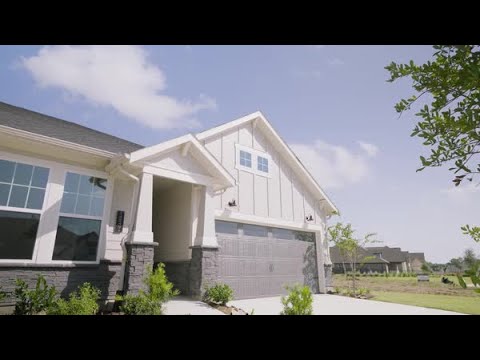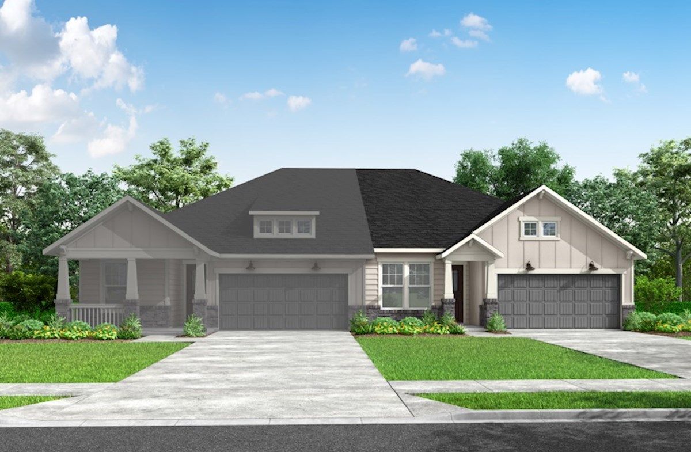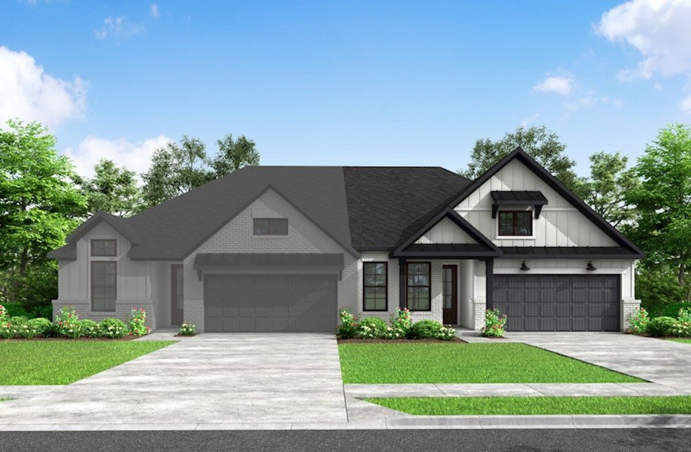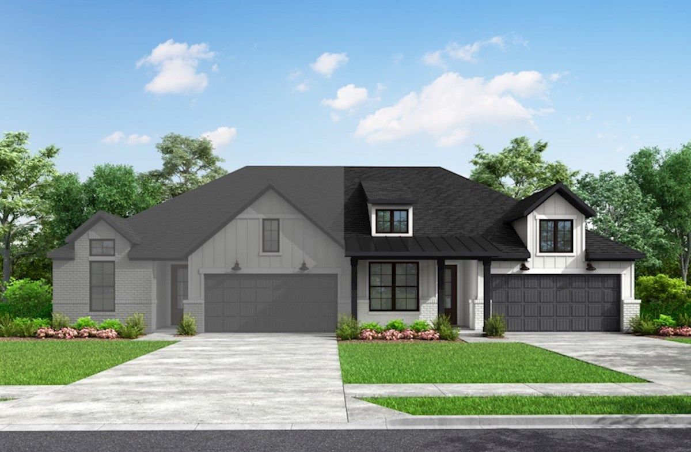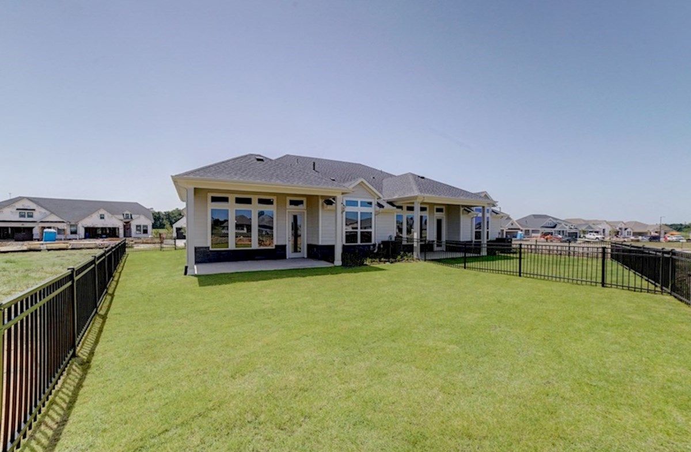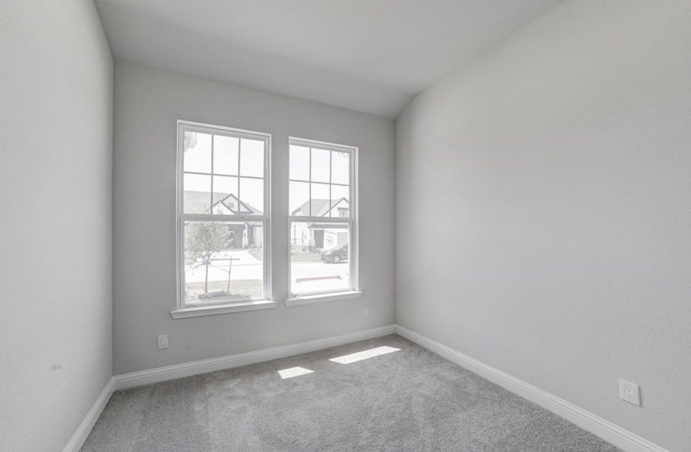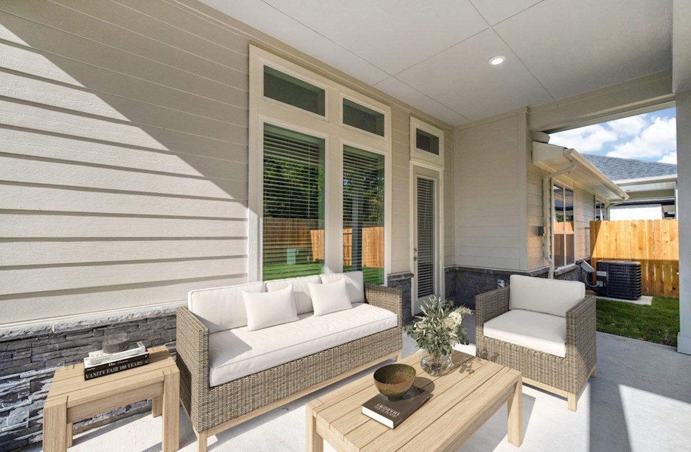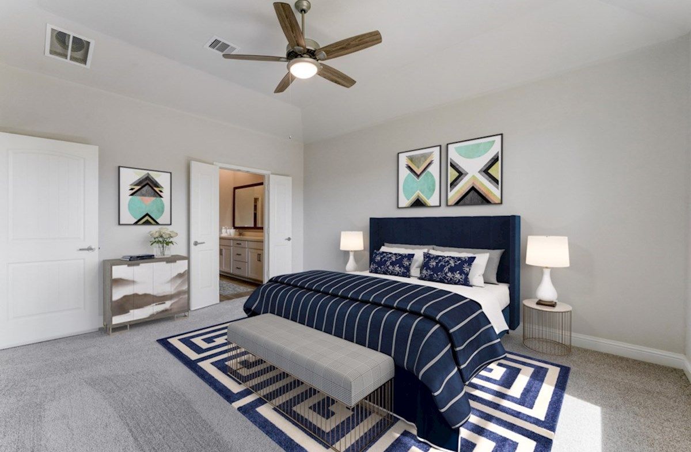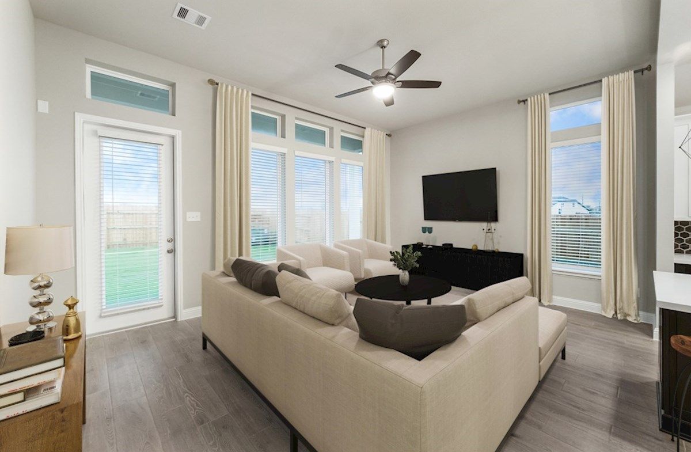Related Properties in This Community
| Name | Specs | Price |
|---|---|---|
 Reflection
Reflection
|
$367,990 | |
 Grand Rouge
Grand Rouge
|
$421,025 | |
 Bellissimo
Bellissimo
|
$354,990 | |
 Weston Plan
Weston Plan
|
4 BR | 2 BA | 2 GR | 3,007 SQ FT | $329,490 |
 Sunnyvale Plan
Sunnyvale Plan
|
3 BR | 2 BA | 2 GR | 2,089 SQ FT | $290,490 |
 Sheldon Plan
Sheldon Plan
|
3 BR | 2 BA | 2 GR | 2,150 SQ FT | $281,990 |
 San Marcos Plan
San Marcos Plan
|
4 BR | 3 BA | 2 GR | 2,714 SQ FT | $313,990 |
 Riverdale Plan
Riverdale Plan
|
4 BR | 2 BA | 2 GR | 2,792 SQ FT | $321,990 |
 Northlake Plan
Northlake Plan
|
3 BR | 2 BA | 2 GR | 2,667 SQ FT | $313,490 |
 Mooreville Plan
Mooreville Plan
|
3 BR | 3 BA | 2 GR | 2,640 SQ FT | $309,990 |
 Midland Plan
Midland Plan
|
3 BR | 2 BA | 2 GR | 2,537 SQ FT | $308,490 |
 McKinney Plan
McKinney Plan
|
3 BR | 2 BA | 2 GR | 2,165 SQ FT | $280,990 |
 Lockhart Plan
Lockhart Plan
|
3 BR | 2 BA | 2 GR | 2,600 SQ FT | $308,990 |
 Laredo Plan
Laredo Plan
|
3 BR | 2 BA | 2 GR | 1,992 SQ FT | $276,990 |
 Kennedale Plan
Kennedale Plan
|
3 BR | 2 BA | 2 GR | 2,761 SQ FT | $325,490 |
 Hamilton Plan
Hamilton Plan
|
4 BR | 2 BA | 2 GR | 2,569 SQ FT | $305,990 |
 Dunlay Plan
Dunlay Plan
|
3 BR | 2 BA | 2 GR | 2,453 SQ FT | $306,490 |
 Dayton Plan
Dayton Plan
|
3 BR | 2 BA | 2 GR | 1,674 SQ FT | $257,990 |
 Arlington Plan
Arlington Plan
|
3 BR | 2 BA | 2 GR | 1,809 SQ FT | $264,990 |
 Argyle Plan
Argyle Plan
|
3 BR | 2 BA | 2 GR | 2,289 SQ FT | $294,490 |
 Amherst Plan
Amherst Plan
|
4 BR | 2 BA | 2 GR | 2,772 SQ FT | $333,990 |
 Addison Plan
Addison Plan
|
3 BR | 2 BA | 2 GR | 3,168 SQ FT | $337,490 |
 6815 Andorra Cove Cir (Kennedale)
6815 Andorra Cove Cir (Kennedale)
|
4 BR | 2.5 BA | 2 GR | 2,971 SQ FT | $369,940 |
| Name | Specs | Price |
Cibola
Price from: $353,990Please call us for updated information!
YOU'VE GOT QUESTIONS?
REWOW () CAN HELP
Home Info of Cibola
The Cibola Plan is a single-story duet featuring a walk-in laundry room and an attached 2-car garage. Enjoy a grand primary bathroom with options to make the space easier and more comfortable to use. Customize your bathroom for an easy-entry shower or reinforced wall support.
Home Highlights for Cibola
Information last updated on June 08, 2025
- Price: $353,990
- 1604 Square Feet
- Status: Plan
- 3 Bedrooms
- 2 Garages
- Zip: 77493
- 2 Bathrooms
- 1 Story
Community Info
In your new Duet home, you can enjoy versatile spaces with lots of options to live the way you want to live. And with our low maintenance lifestyle, you can spend time doing what you love most. A chef-style kitchen open to a great room. Home office or gameroom options (on select plans). A spacious backyard for your furry loved one. A convenient drop zone right off your garage entry.
Amenities
-
Health & Fitness
- Tennis
- Pool
- Trails
- Soccer
-
Community Services
- Playground
- Park
-
Local Area Amenities
- Target
- Katy Mills Shopping Mall
- Rain Forest Cafe
- HEB
- Bonefish Grill
- Saltgrass Steakhouse
- Antonia's Cucino Italiano
- Kroger Market Place
- Costco
- Old Chicago
-
Social Activities
- Club House
- Falcon Point Golf Club
- Times Square Entertainment
- Cinemark USA Theater
- Typhoon Texas
- Main Event
Testimonials
"I am truly happy with Beazer Homes. I know I have a builder that I can trust & a salesperson who has my back. Thank you for this opportunity. My babies are so happy that we are getting a new home. Thank your management team for making this happen for me. This has been a long journey. My walk with Beazer Homes has opened up gates I never thought I would be at this soon! Thank you Jesus!"
Annette M.
5/25/2025
"I've heard comments about issues with some of the other builders, but not Beazer! That means you guys are doing a great job. ???? I enjoyed going through the construction process and everyone was so friendly."
Christie C.
5/25/2025
"Went above and beyond to help purchase our new home"
Ronald R.
5/25/2025
