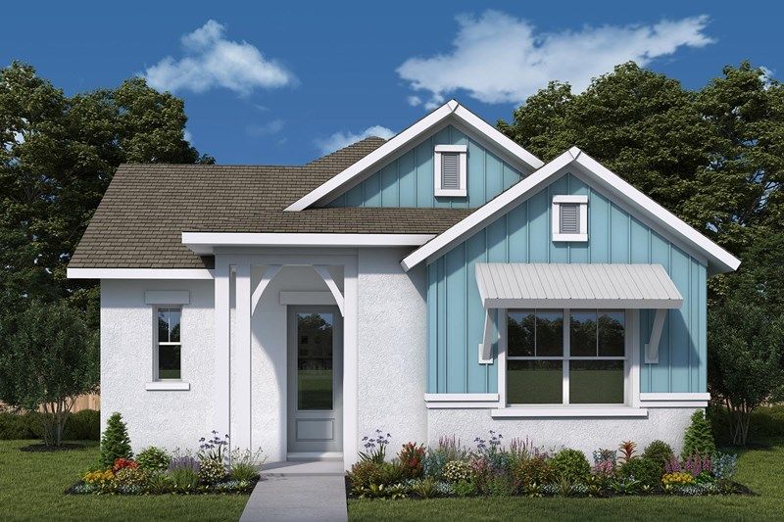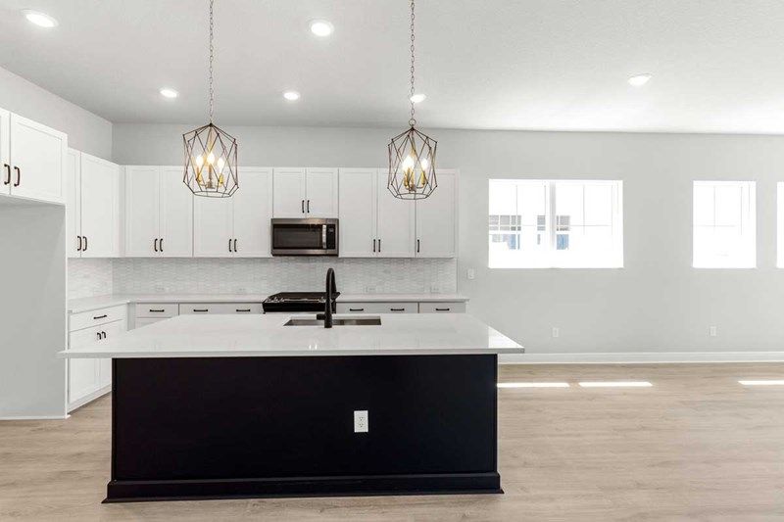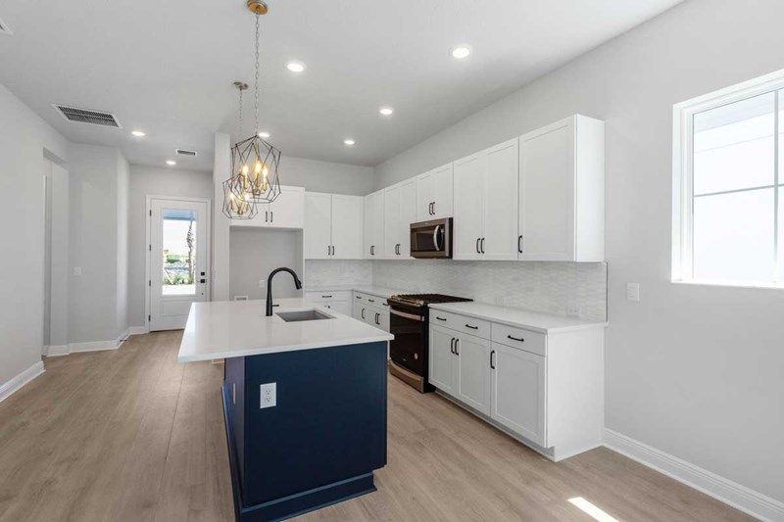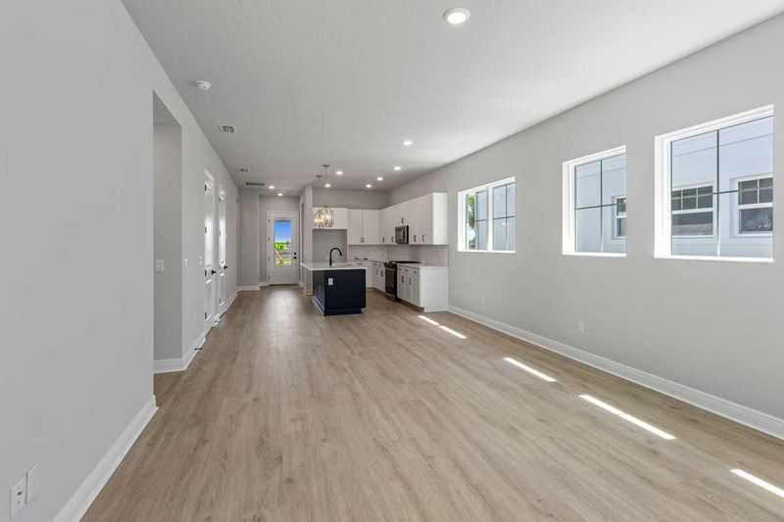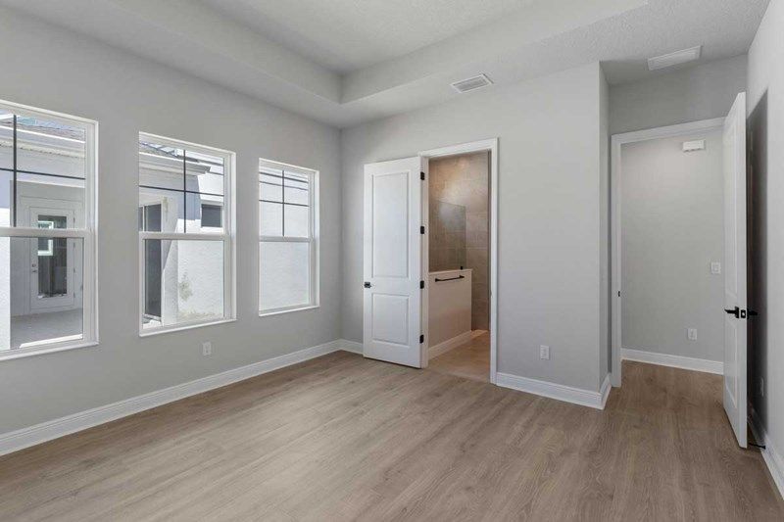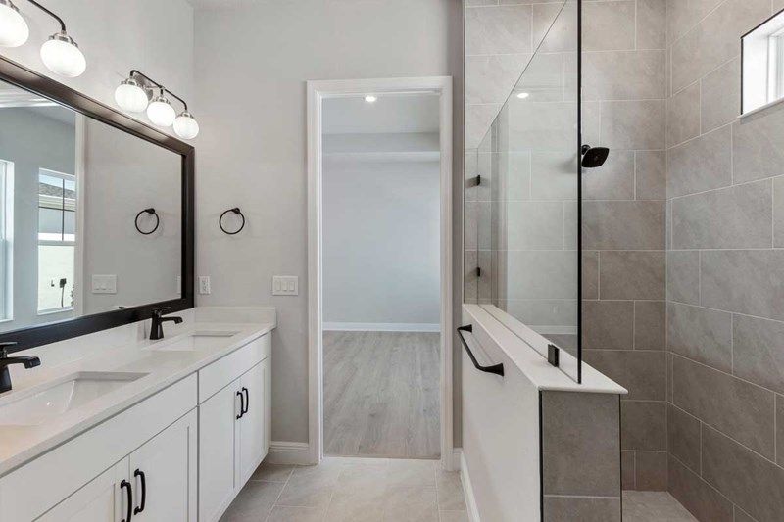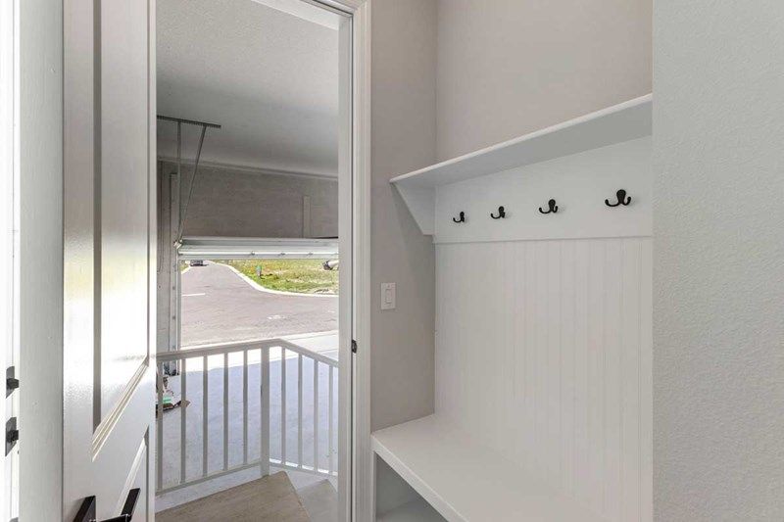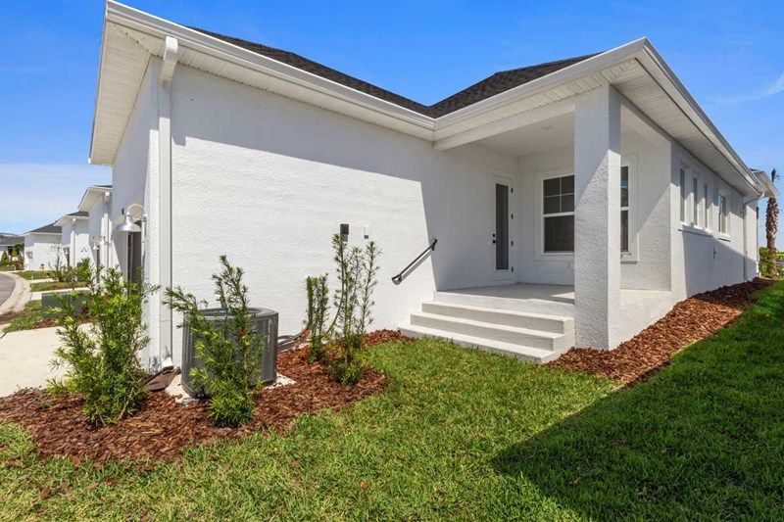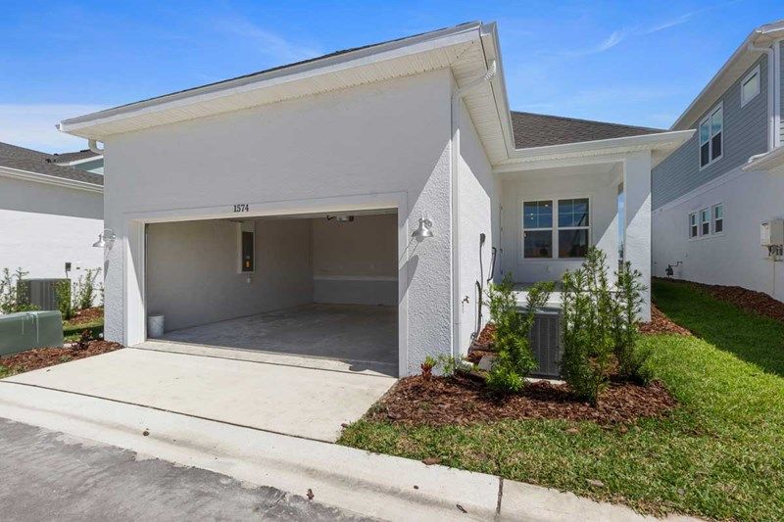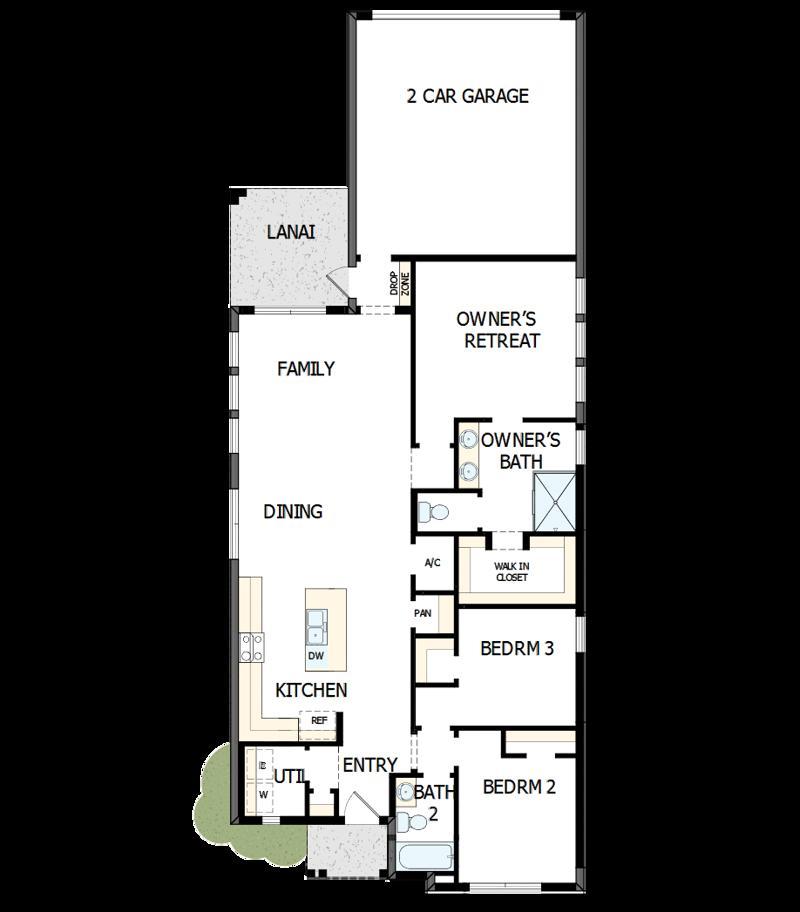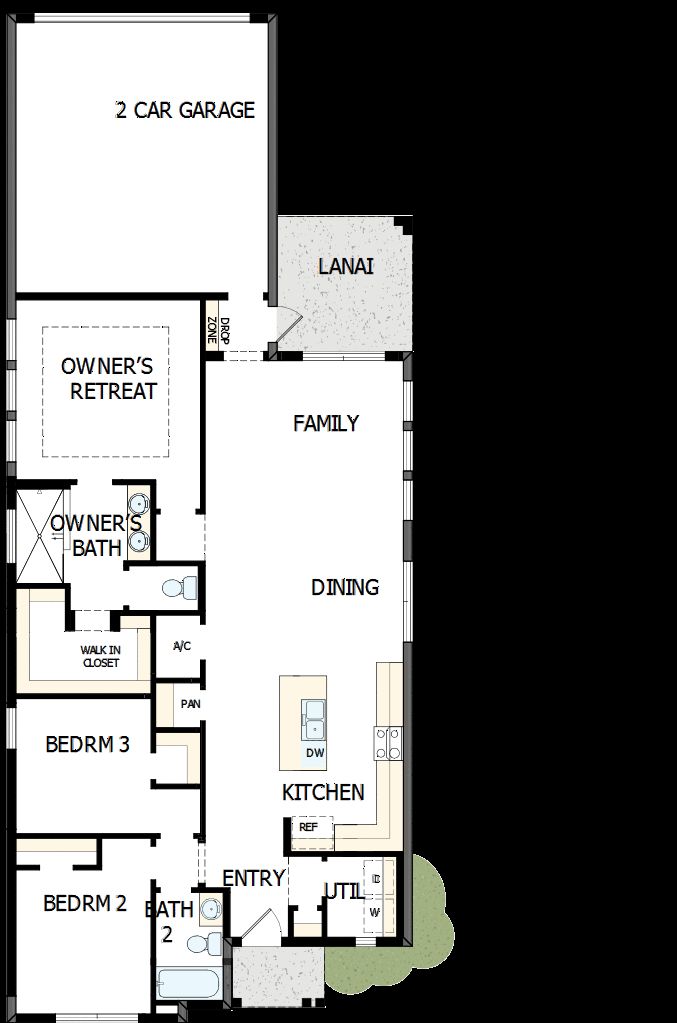Related Properties in This Community
| Name | Specs | Price |
|---|---|---|
 Waterwheel
Waterwheel
|
$669,990 | |
 Waterfront
Waterfront
|
$749,990 | |
 Bullhead
Bullhead
|
$624,990 | |
 Brookweed
Brookweed
|
$699,990 | |
| Name | Specs | Price |
Breaker
Price from: $579,990
YOU'VE GOT QUESTIONS?
REWOW () CAN HELP
Home Info of Breaker
7263 Kodiak Lane, Sarasota, FL 34240: Full of charm and thoughtful design, the beautifully crafted Breaker floor plan by David Weekley Homes offers cozy, low-maintenance living with 1,500 square feet of smart, stylish space. Perfectly sized for those who appreciate simplicity without sacrificing quality, this solid block construction home is built for comfort, efficiency, and everyday elegance. Step into the light-filled main living area, where large windows fill the space with natural light and enhance the bright, open-concept layout. The designer kitchen is a standout, featuring a built-in microwave and wall oven, a gas cooktop with a sleek designer vent hood, quartz countertops, and elegant finishes that combine form and function. Enjoy seamless indoor-outdoor living with a serene lanai - perfect for quiet mornings or relaxed evening gatherings. The Owner's Retreat provides a peaceful escape with a tray ceiling, spacious walk-in closet, and a luxurious Owner's Bath featuring the Super Shower upgrade for spa-like comfort. Two additional bedrooms offer flexibility for guests, a home office, or creative use. A rear-loading two-car garage enhances curb appeal and provides convenient private access at the back of the home. Situated on the mews in the heart of the community, this home offers a friendly, walkable setting with two rows of homes facing each other and a shared sidewalk that leads directly to the amenity center - just
Home Highlights for Breaker
Information last checked by REWOW: October 21, 2025
- Price from: $579,990
- 1498 Square Feet
- Status: Completed
- 3 Bedrooms
- 2 Garages
- Zip: 34240
- 2 Bathrooms
- 1 Story
- Move In Date August 2025
Plan Amenities included
- Primary Bedroom Downstairs
Community Info
David Weekley Homes is now selling new homes in Emerald Landing at Waterside at Lakewood Ranch – Cottage Series! Discover beautiful rear-load homes situated on 40-foot homesites and enjoy picturesque views over Lake King Fisher in this stunning Lakewood Ranch, FL, community. In Emerald Landing at Waterside at Lakewood Ranch – Cottage Series, you’ll experience the best in Design, Choice and Service from a top Tampa home builder and enjoy a variety of amenities, including:•Resort-style pool with lap lanes, pergolas and cabana•Beach area and lawn area•Pickleball courts, fire pit and dog park•Boat dock with ferry to retail center•Walking and jogging trails•Multi-purpose building with air conditioning•Nearby shopping, dining and entertainment at Waterside Place, The Mall at University Town Center and St. Armands Circle•Convenient to Downtown Sarasota and Sarasota Bradenton International Airport•Attend an event to learn more about the Lakewood Ranch lifestyle
Actual schools may vary. Contact the builder for more information.
Amenities
-
Health & Fitness
- Golf Course
- Pool
- Trails
-
Community Services
- Local Shopping
- Playground
- Park
-
Social Activities
- Club House
Area Schools
-
Sarasota County School District
- Mcintosh Middle School
Actual schools may vary. Contact the builder for more information.
