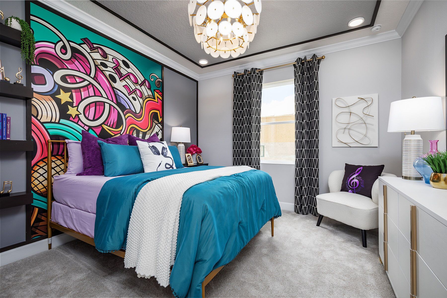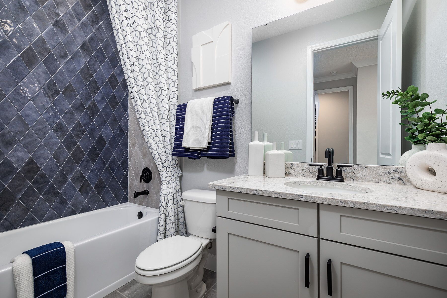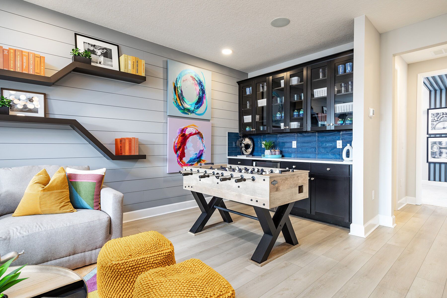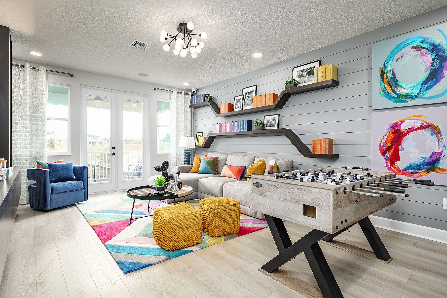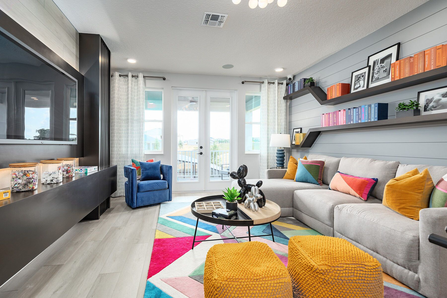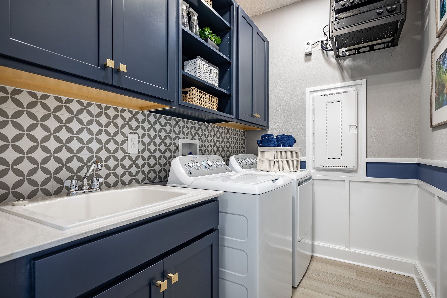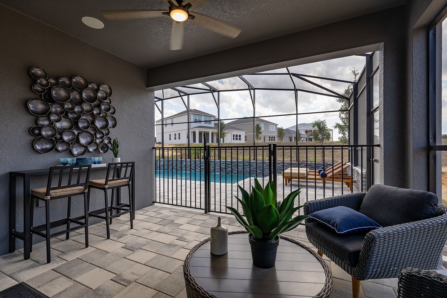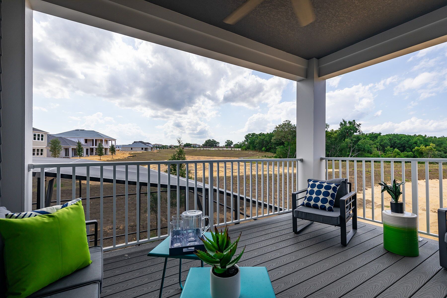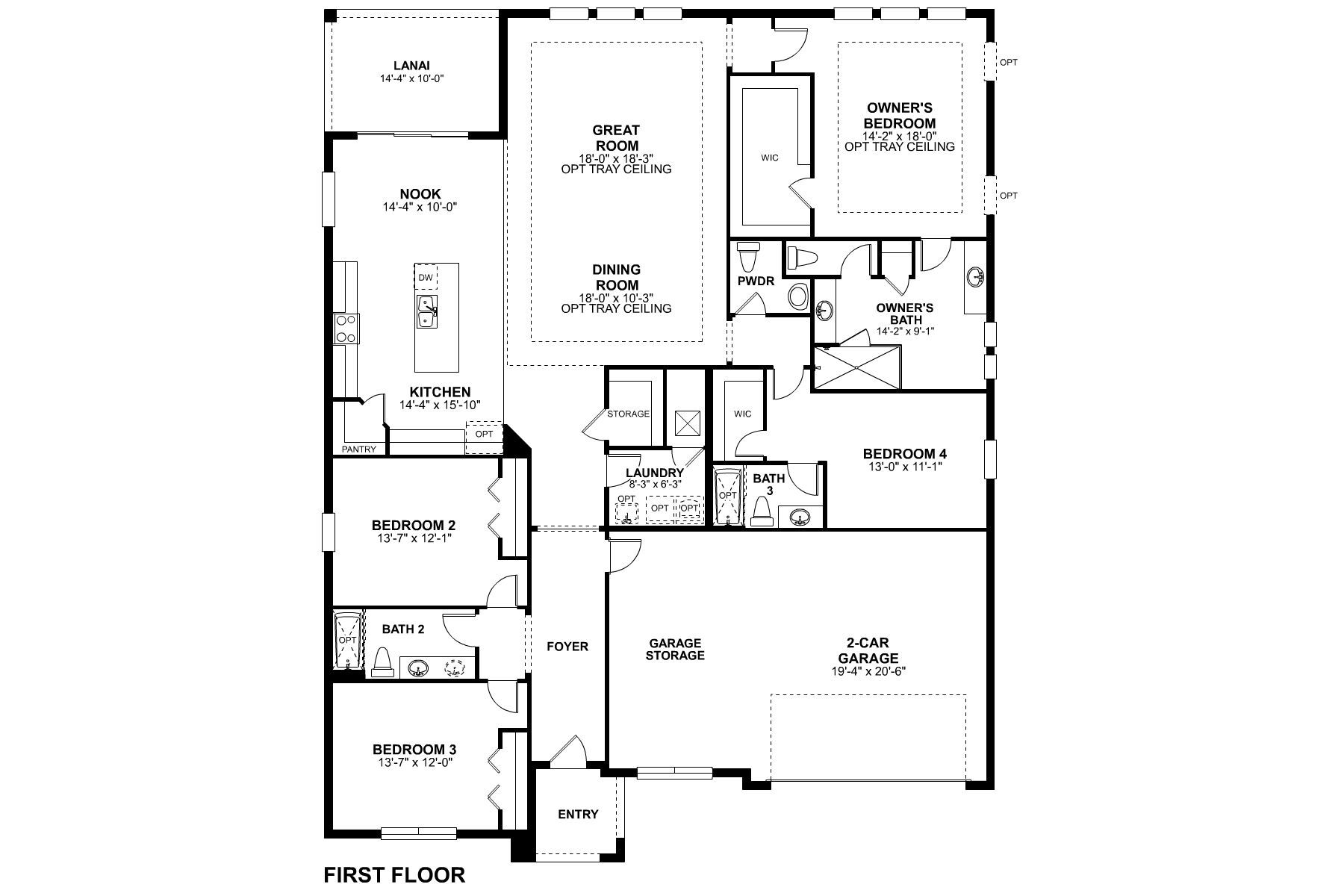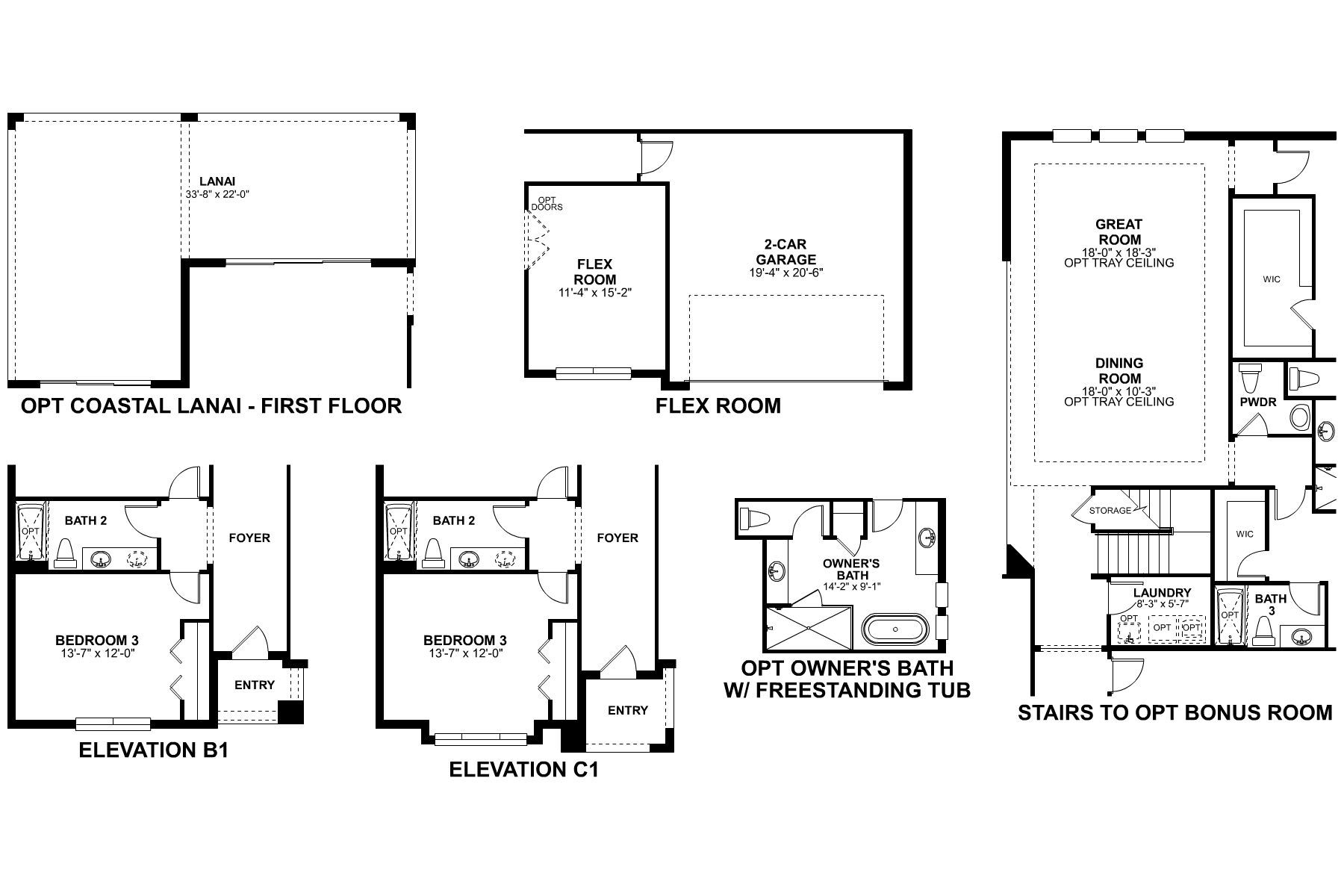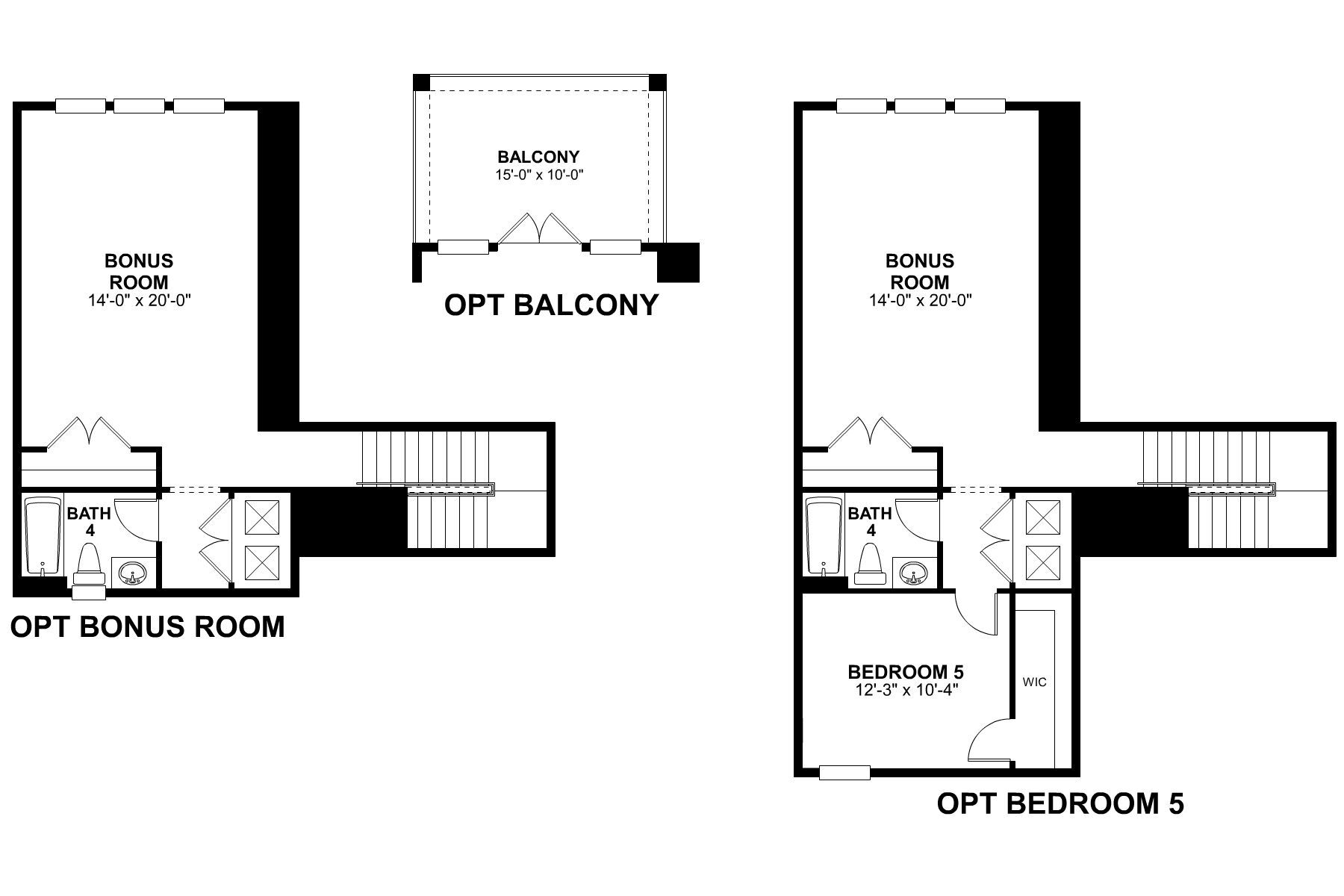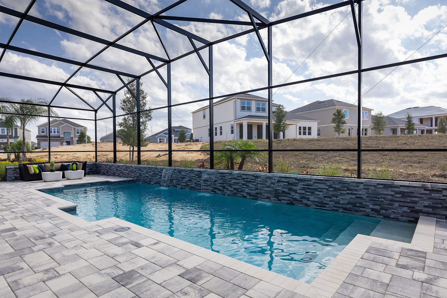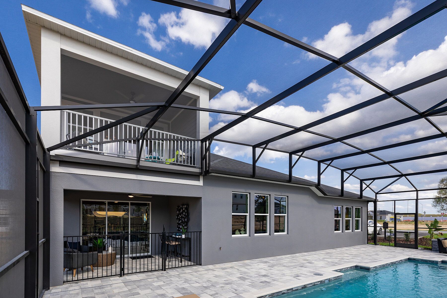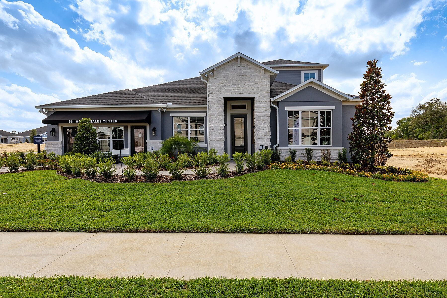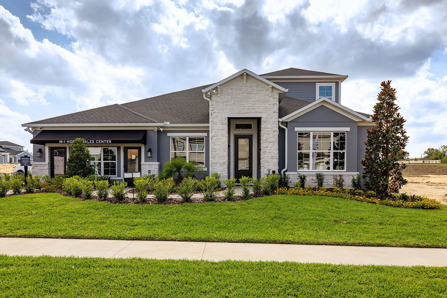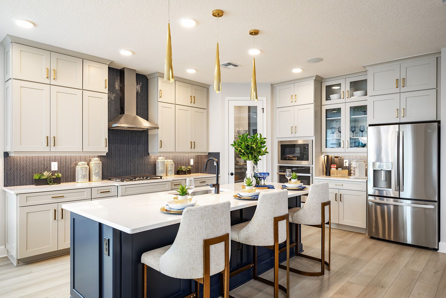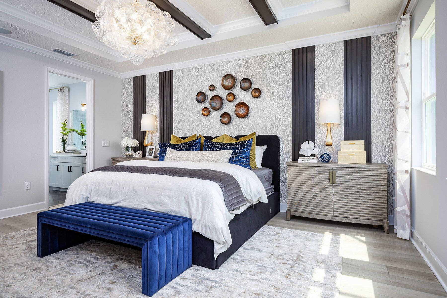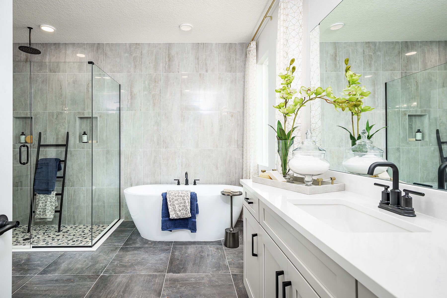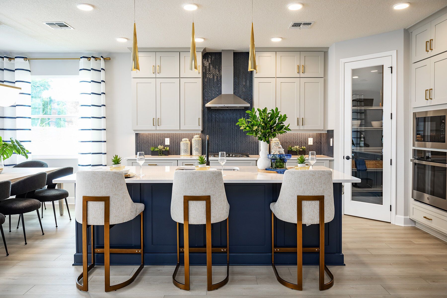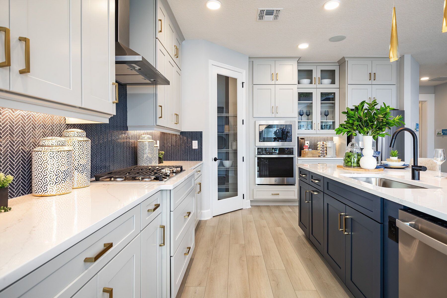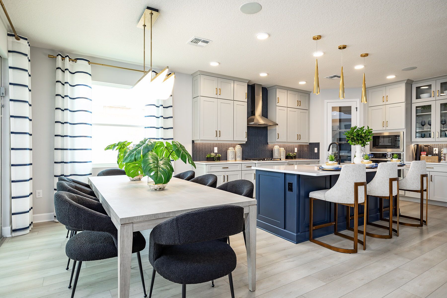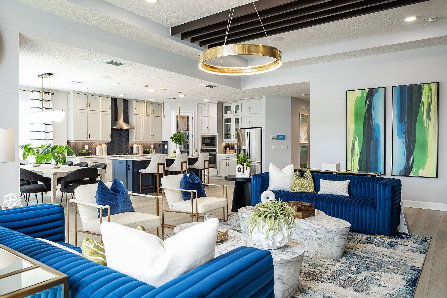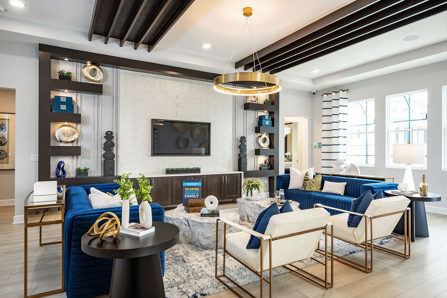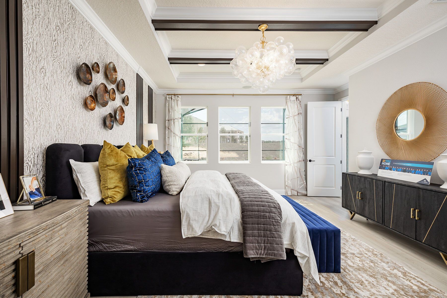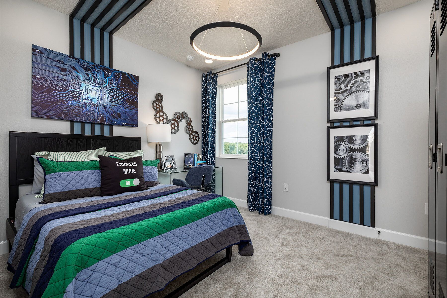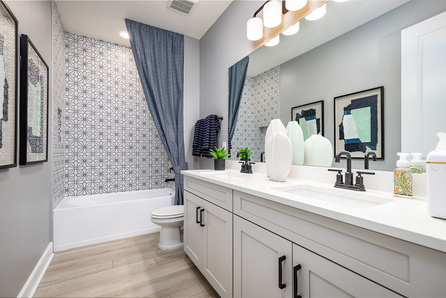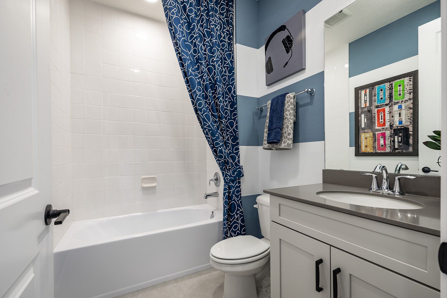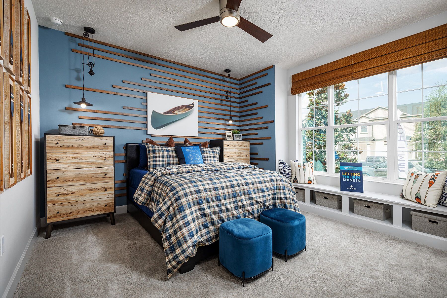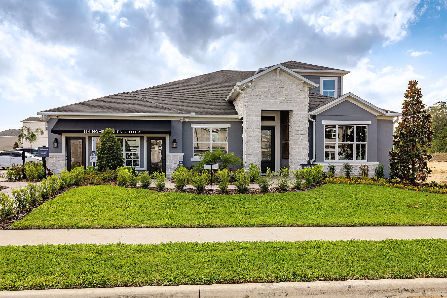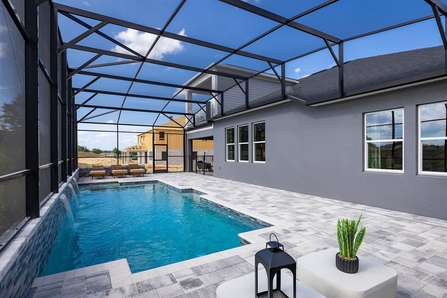Related Properties in This Community
| Name | Specs | Price |
|---|---|---|
 Dartmouth
Dartmouth
|
$739,990 | |
 Piedmont
Piedmont
|
$527,990 | |
 Grandview Fl
Grandview Fl
|
$710,990 | |
 Capistrano II
Capistrano II
|
$518,990 | |
 Tranquility
Tranquility
|
$559,990 | |
 Lakeview Fl
Lakeview Fl
|
$680,990 | |
 Huntington
Huntington
|
$499,990 | |
 Dorchester
Dorchester
|
$579,990 | |
 Windham II
Windham II
|
$389,990 | |
 Sonoma
Sonoma
|
$613,990 | |
 Santa Barbara II
Santa Barbara II
|
$542,990 | |
 Glenwood
Glenwood
|
$659,990 | |
 Corina II
Corina II
|
$624,990 | |
 Rutland
Rutland
|
$362,990 | |
 Tradewinds Fl
Tradewinds Fl
|
$824,990 | |
| Name | Specs | Price |
Corina Xl
Price from: $605,990
YOU'VE GOT QUESTIONS?
REWOW () CAN HELP
Home Info of Corina Xl
This beautiful Corina Xl single family home includes [bedrooms] bedrooms, a massive [garages]-car garage, and a private lanai! See what else this home has to offer!
Home Highlights for Corina Xl
Information last checked by REWOW: October 09, 2025
- Price from: $605,990
- 2731 Square Feet
- Status: Plan
- 4 Bedrooms
- 2 Garages
- Zip: 32703
- 3.5 Bathrooms
- 2 Stories
Plan Amenities included
- Primary Bedroom Downstairs
Community Info
Nestled in the rolling hills of Apopka, Emerson Pointe features graceful topography creating a stunning streetscape you’ll be hard-pressed to find anywhere nearby. This intimate community will offer both single family homes and townhomes to suit your lifestyle.Residents of Emerson Pointe will enjoy easy access to all of Orlando’s suburbs, employers, and attractions, thanks to the nearby Apopka Expressway, Highway 441, and the brand new Wekiva Parkway Expansion. A Premier Gated Community in Apopka, FLThis thoughtfully designed, gated community will be comprised of 225 homes featuring a combination of Old-World Mediterranean integrated with traditional Florida design elements. Both single family and townhomes have access to the following amenities: , Several pocket parks , Private pool and cabana , Playground , Community pond , Ample parking throughoutThe main amenity center is located near the center roundabout of the community, which makes for a charming focal point as you enter. Take a look at Emerson Pointe's community information to gain access to additional amenity, HOA, school, and public utility information. About These New Homes in ApopkaChoose from a variety of single family and townhome plans to best fit your family’s wants and needs. No matter what plan you choose, you can rest assured that your new home will be built to our Whole Home Building Standards that far surpass standard building code. Our single family collection features the following structural elements: , 1–2 stories , 1,758–nearly 5,000 square feet of living space , 3–6 bedrooms , 2–4.5 bathrooms , 2–4-car garages , Dual owner’s suites in select plansTownhome residents will enjoy these structural features: , 2-story floorplans , 1,691–1,833 square feet , 3 bedrooms , 2.5 baths , Detached, 2-car, alley-load garages , Flex spaces , CourtyardsSee th...
Actual schools may vary. Contact the builder for more information.
Amenities
-
Health & Fitness
- Pool
-
Community Services
- Playground
- Park
- Community Center
-
Local Area Amenities
- Pond
- Magnolia Park
- Rock Springs Park
- Kit Land Nelson Park
- Orlando International Airport
- Sweetwater Country Club
- Advent Health Apopka
- Lake Apopka
- Wekiwa Springs State Park
Area Schools
-
Orange County School District
- Wheatley Elementary School
- Piedmont Lakes Middle School
- Wekiva High School
Actual schools may vary. Contact the builder for more information.
Testimonials
"We recently relocated from CO to FL, and we are really happy with the builder and subdivision we chose. It has made our big move much more comfortable! Thank you, M/I Homes!"
Jeffery & Angela H
6/16/2025
"I'm thrilled to share our journey with Emerson Pointe and M/I Homes. From the moment we stepped into their model homes, we knew we'd found something special. Their attention to detail, commitment to quality, and genuine care for our family's needs have made this experience truly remarkable. Cathy C our sales consultant has been exceptional. She has gone above and beyond for my family and I. We believe others will discover the same joy and satisfaction we've found in our new home experience wi"
The Vargas Family
4/19/2024
"Why we chose M/I homes? From the start we never felt pressured to buy a house, Cathy provided detailed information and answered our many questions promptly. The quality of the build was top notch and they spare no expense with their materials. Our construction manager, Lee, was extremely knowledgeable and made us feel comfortable with the build along the way. These are just a few of the reasons we chose M/I homes."
Ashley and Vibert
4/24/2024
