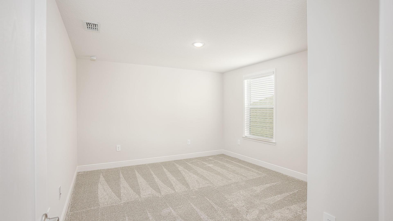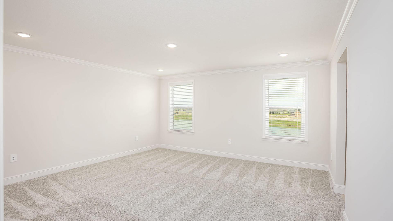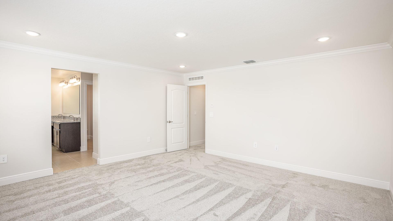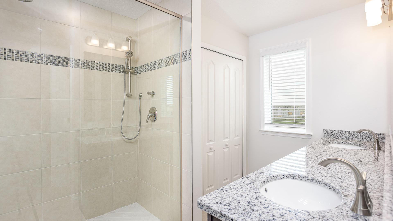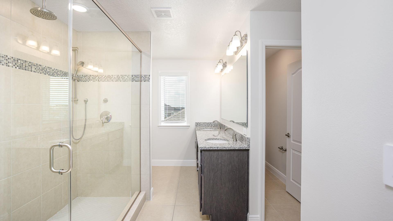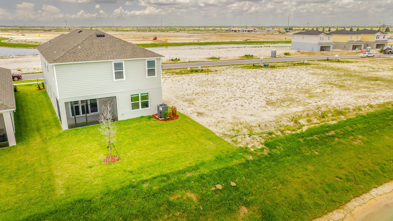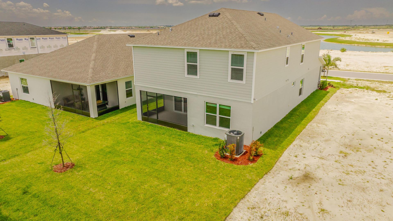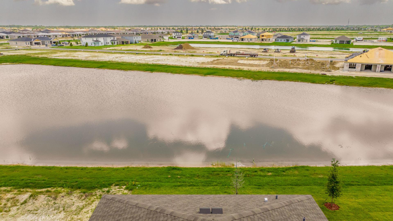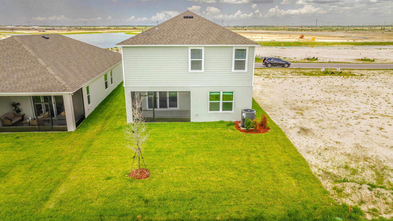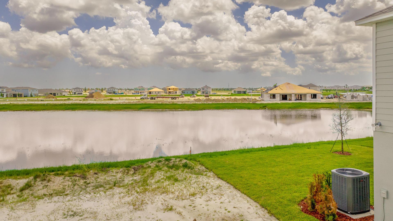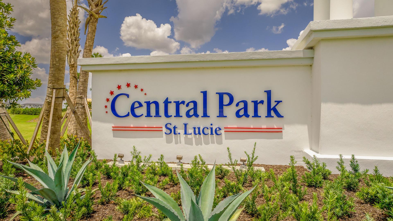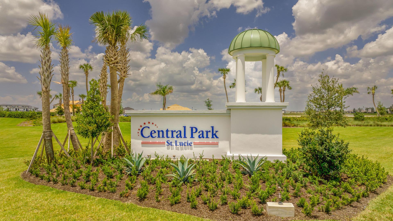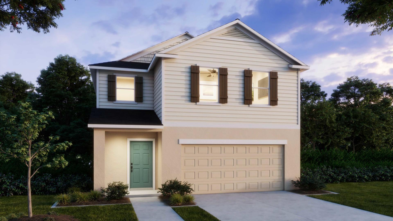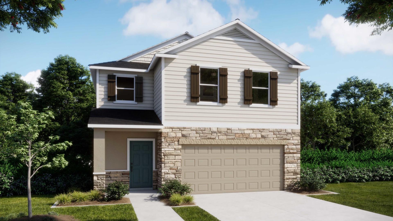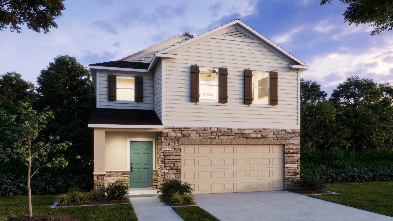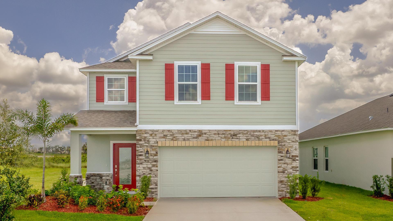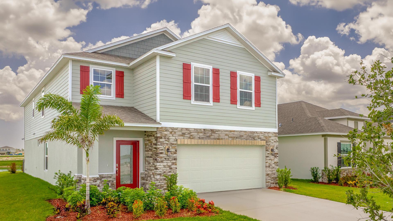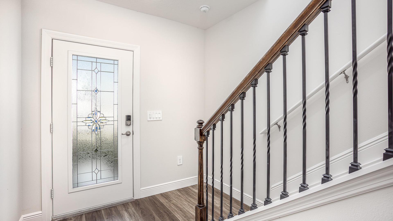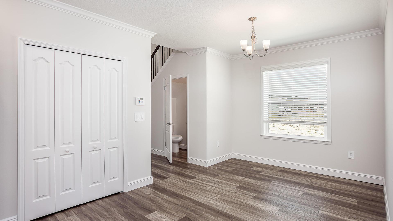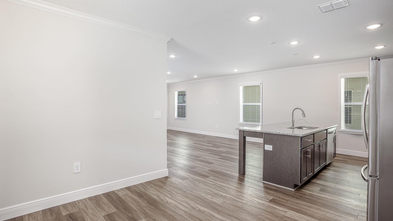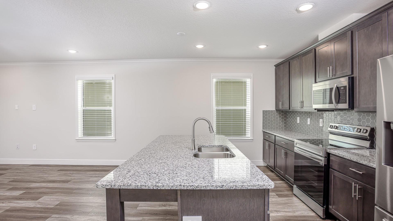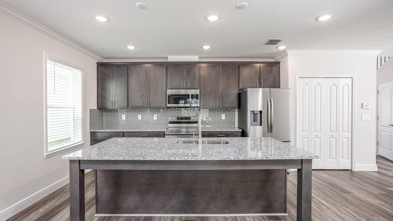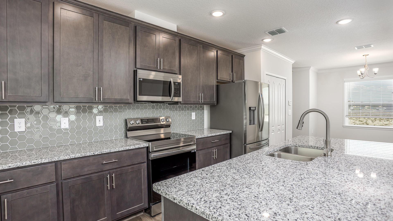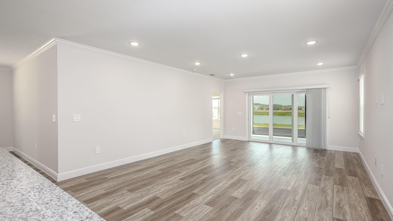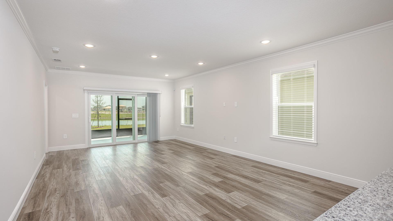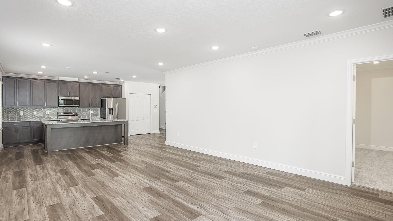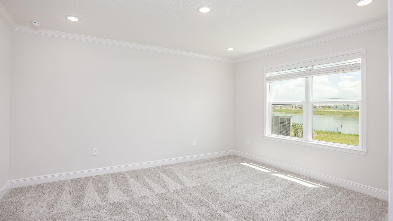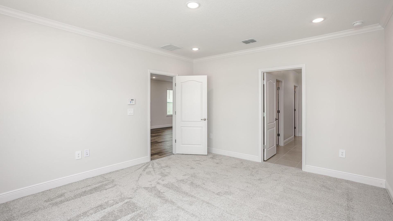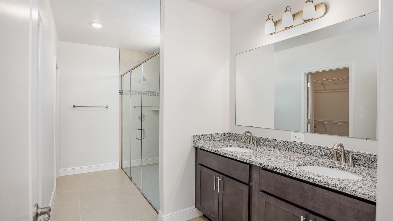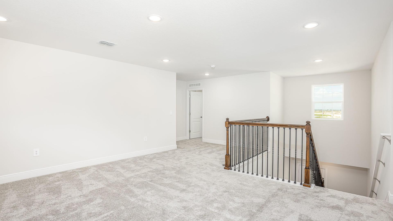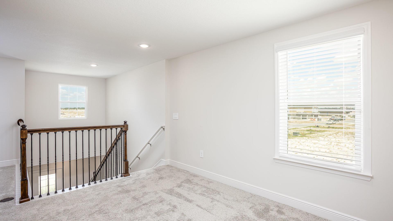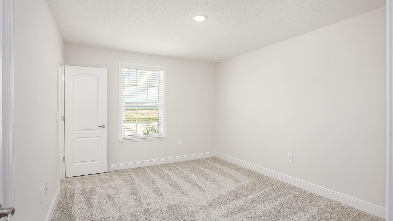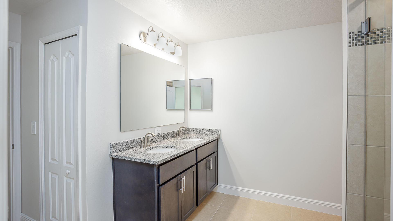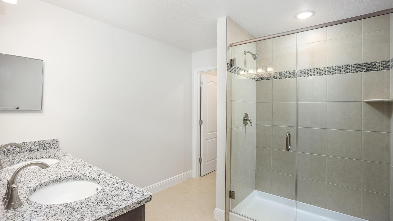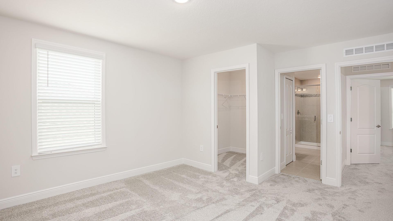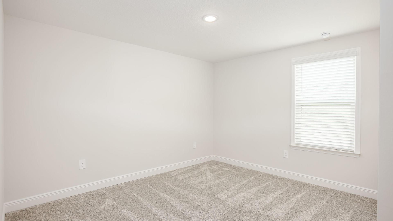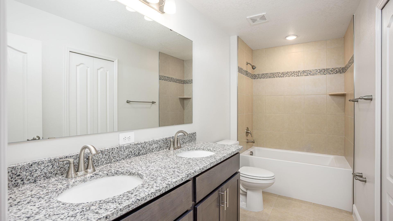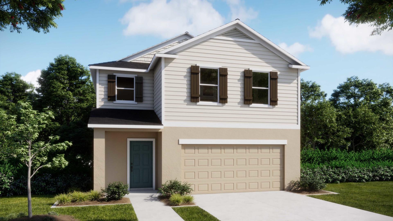Related Properties in This Community
| Name | Specs | Price |
|---|---|---|
 Sheffield
Sheffield
|
$387,900 | |
 Columbus
Columbus
|
$449,900 | |
 Lexington
Lexington
|
$373,900 | |
 Ashton
Ashton
|
$347,900 | |
 Miramar
Miramar
|
$360,900 | |
 Memphis
Memphis
|
$329,900 | |
 Maple
Maple
|
$336,900 | |
 Drexel
Drexel
|
$355,900 | |
 Carlisle
Carlisle
|
$412,900 | |
| Name | Specs | Price |
Carrington
Price from: $432,900
YOU'VE GOT QUESTIONS?
REWOW () CAN HELP
Home Info of Carrington
Welcome to The Carrington - Spacious Two-Story Living for Your Growing Family Step into The Carrington and be greeted by a welcoming foyer with a staircase leading upstairs. Down the hall, you'll find a bright breakfast nook and a stunning kitchen - designed as the heart of the home - open to the nook and the family room, creating a perfect space for gathering and entertaining. Enjoy seamless indoor-outdoor living with a beautiful lanai just off the family room, overlooking your backyard retreat. The convenient first-floor master suite features dual sinks and a large walk-in closet, offering a private sanctuary for you to unwind. Upstairs, discover a spacious loft and flexible room above the garage, perfect for an office, playroom, or hobby space. The second floor also includes two additional bedrooms and a second master suite complete with a walk-in closet. With its versatile layout and generous space, The Carrington offers endless possibilities to fit your family's lifestyle.
Home Highlights for Carrington
Information last checked by REWOW: September 01, 2025
- Price from: $432,900
- 3087 Square Feet
- Status: Plan
- 4 Bedrooms
- 2 Garages
- Zip: 32164
- 3 Bathrooms
- 2 Stories
Community Info
The Enclave at Seminole Palms offers block construction, up to a 3-car garage, in an amenity rich community, just 10 minutes to Flagler Beach. The Enclave at Seminole Palms has a host of features and amenities for you and your family to enjoy, including a resort-style pool, pavilion, dog park, playground, clubhouse, fitness room, kayak and canoe launch, and more. Have flexibility with floor plans ranging from 1,602-3,059 square feet with up to 6 bedrooms, and 4.5 bathrooms. Up to 9’4”ceilings on the first floor, LVP flooring, kitchen island, stainless steel appliances, and more are available to choose from. Comes equipped with a Smart Home Package and extensive New Home Warranty. Welcome Home to Enclave at Seminole Palms.
