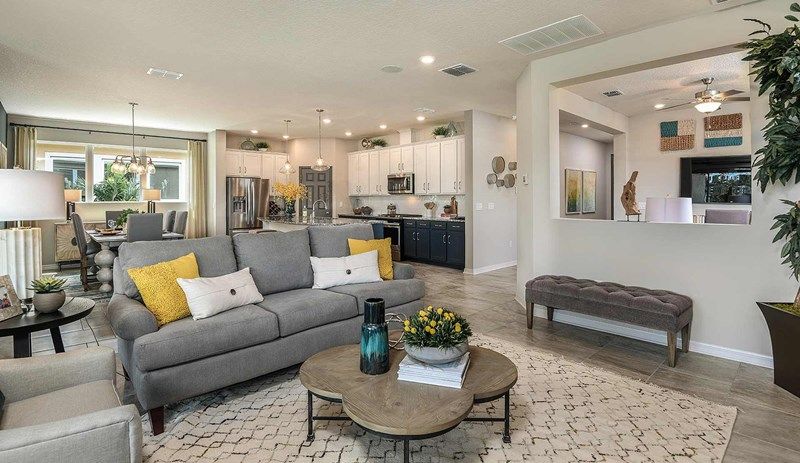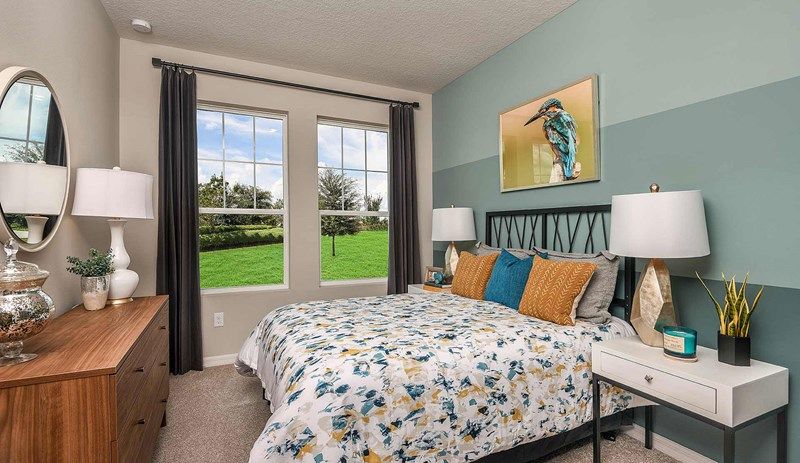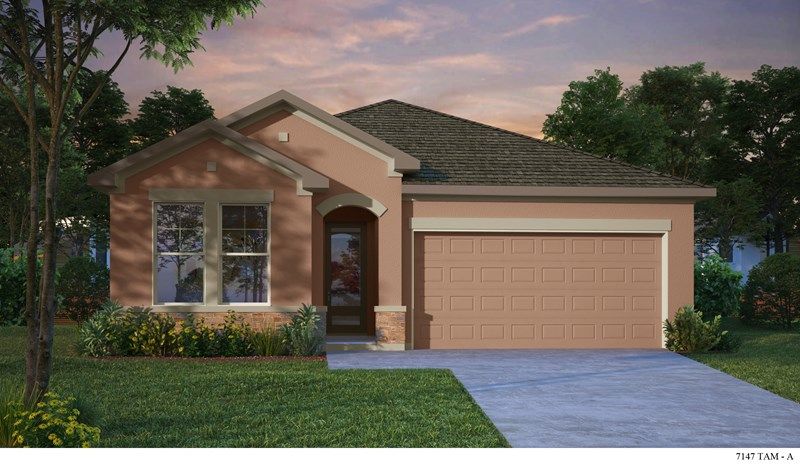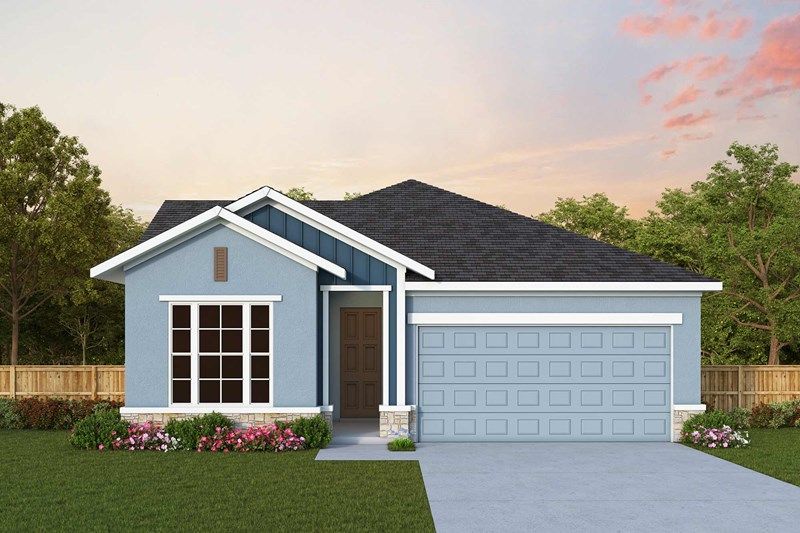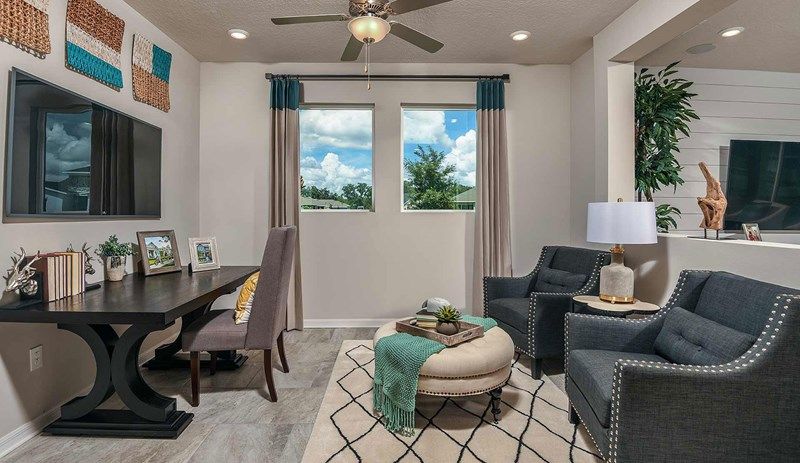Related Properties in This Community
| Name | Specs | Price |
|---|---|---|
 Boxberry Plan
Boxberry Plan
|
2 BR | 2 BA | 2 GR | 1,972 SQ FT | $297,990 |
 Antebellum Plan
Antebellum Plan
|
2 BR | 2 BA | 2 GR | 1,750 SQ FT | $284,990 |
 Ainsley Plan
Ainsley Plan
|
2 BR | 2 BA | 2 GR | 1,892 SQ FT | $300,990 |
 13913 Swallow Hill Dr (Ainsley)
13913 Swallow Hill Dr (Ainsley)
|
2 BR | 2 BA | 2 GR | 1,892 SQ FT | $327,798 |
 13905 Swallow Hill Dr (Ainsley)
13905 Swallow Hill Dr (Ainsley)
|
2 BR | 2 BA | 2 GR | 1,900 SQ FT | $330,581 |
| Name | Specs | Price |
Ainsley
YOU'VE GOT QUESTIONS?
REWOW () CAN HELP
Home Info of Ainsley
The Ainsley dream home strikes a pristine balance between imaginative convenience and classic luxury. Design the ultimate home office, library, or art studio in the delightful study. Your open concept floor plan offers an impeccable space to play host to picture-perfect memories and brilliant social gatherings. The chef's specialty kitchen includes a deluxe walk in pantry and a cheerful breakfast island. Your impressive master bedroom features a wardrobe-expanding walk in closet and a refined bathroom. The spare bedroom suite offers a private bathroom and walk in closet for your overnight guests. Bonus storage spaces and streamlined comforts make it easy to get the most out of each day. Enjoy the Living Weekley experience in this 2 bedroom, 2 bathroom new home.
Home Highlights for Ainsley
Information last updated on November 02, 2020
- Price: $300,990
- 1892 Square Feet
- Status: Plan
- 2 Bedrooms
- 2 Garages
- Zip: 33547
- 2 Full Bathrooms
- 1 Story
Plan Amenities included
- Master Bedroom Downstairs
Community Info
Encore by David Weekley Homes is now building within the master-planned community of FishHawk Ranch. Our Classic Series features one-story homes on manageable 45-foot homesites, giving you the freedom to embrace a vibrant lifestyle. Choose from our open floor plans that offer a balance of livability and design with two bedrooms and two full baths, or add a half bath, along with updated finishes and fixtures. Not only do Encore residents have access to select recreation amenities in FishHawk Ranch, like a kids’ pool area for the grandchildren and a lake house, there’s also an Encore-exclusive 5,000 square foot amenity center, The Oasis, with a full-time Lifestyle Director. Take part in an engaging lifestyle with activities in this 55+ community, including:•Stay in prime physical shape at the gym•Watch the sunset with wine around the fire pit•Read a book and lounge by the pool•Host a card game in the entertainment room with TV, bar and large catering space•Learn more about the Encore Lifestyle Director•Click here to read what our Homeowners have to say about living in Encore at FishHawk RanchFlorida ranks high with retirees based on financial benefits available in the state, including:•No state income tax, estate tax, inheritance tax or taxes on Social Security or other retirement income•Ranked No. 2 on “The Best States for Retirement in 2019” list by MoneyWise•Named one of “The Top 10 Most Tax-Friendly States for Retirement” by RetirementLivingClick here to view our interactive brochure ›
Actual schools may vary. Contact the builder for more information.
Amenities
-
Health & Fitness
- Golf Course
- Pool
- Trails
- Basketball
-
Local Area Amenities
- Green Belt
-
Social Activities
- Club House
Area Schools
-
Hillsborough Co PSD
- Stowers Elementary School
- Barrington Middle School
- Newsome High School
Actual schools may vary. Contact the builder for more information.
Fees and Rates
- HOA Fee: Contact the Builder


