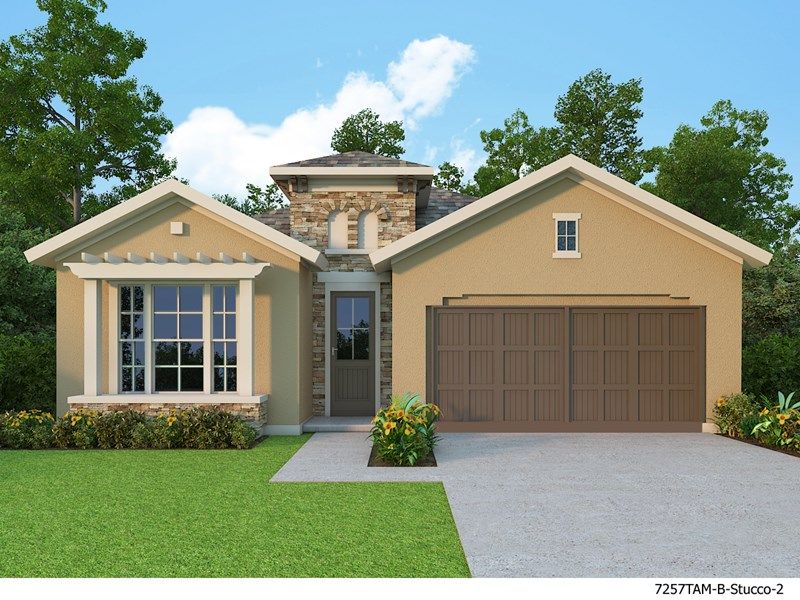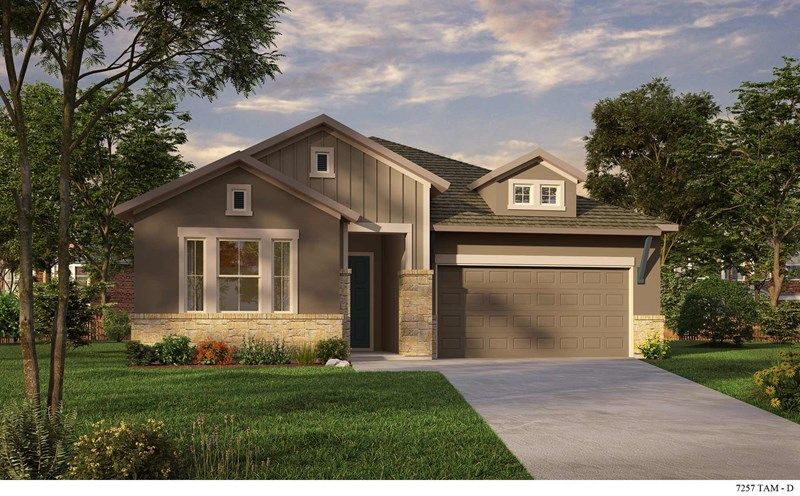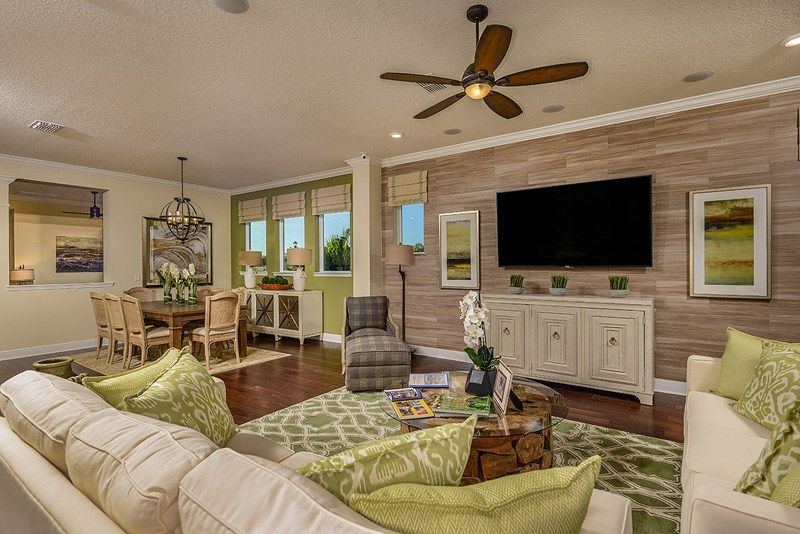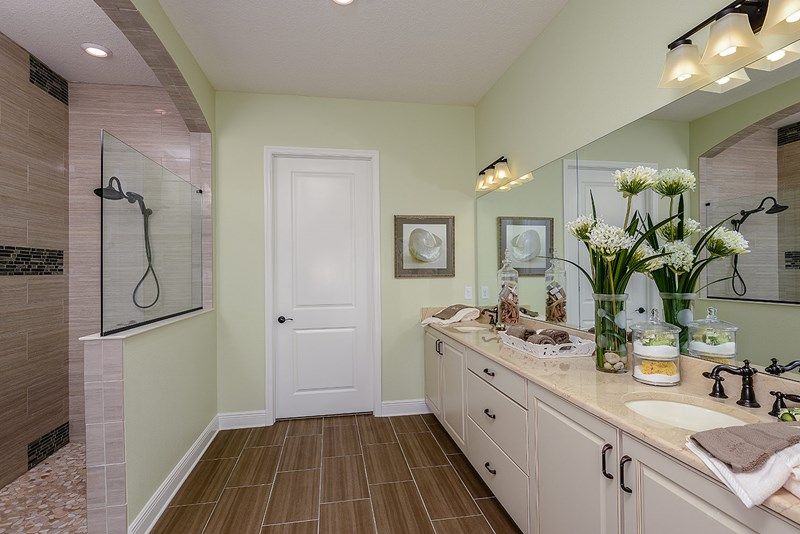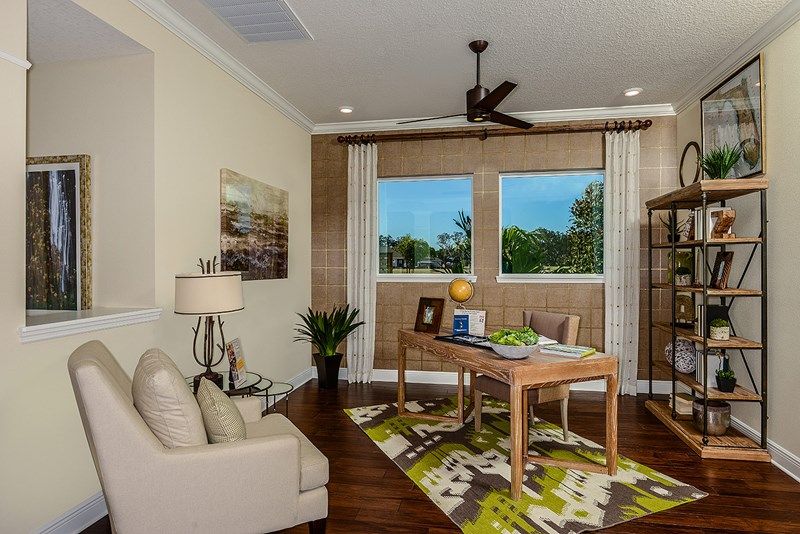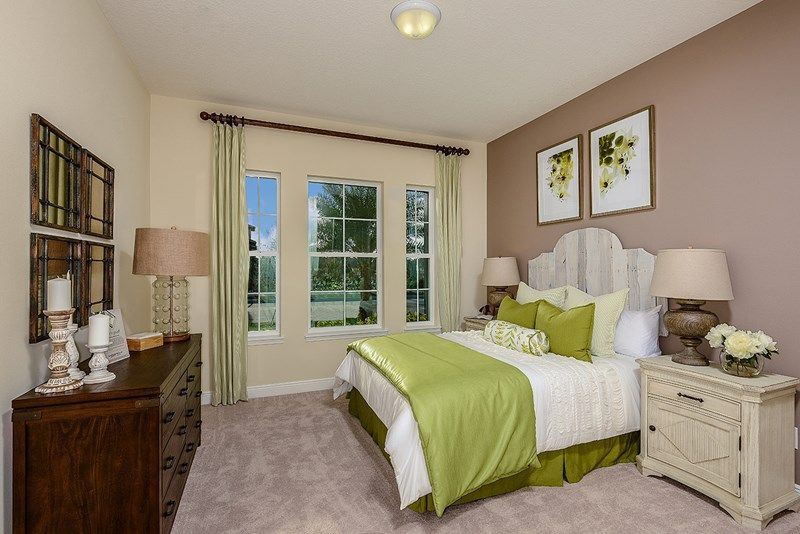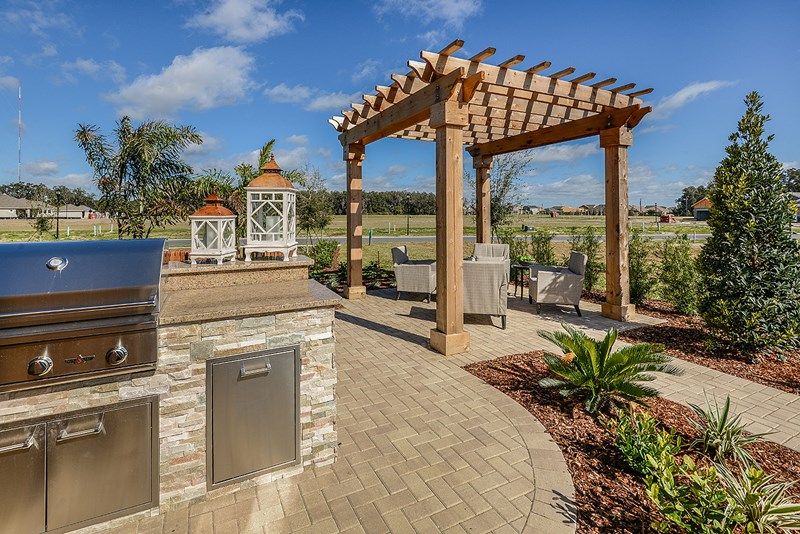Related Properties in This Community
| Name | Specs | Price |
|---|---|---|
 6219 Plover Meadow St (Legend)
6219 Plover Meadow St (Legend)
|
3 BR | 2 BA | 3 GR | 2,310 SQ FT | $429,027 |
 Theron Plan
Theron Plan
|
2 BR | 2.5 BA | 2 GR | 2,032 SQ FT | $355,990 |
 Legend Plan
Legend Plan
|
3 BR | 2 BA | 2 GR | 2,310 SQ FT | $364,990 |
 Hilson Plan
Hilson Plan
|
2 BR | 2.5 BA | 3 GR | 2,052 SQ FT | $342,990 |
 Frasier Plan
Frasier Plan
|
2 BR | 2.5 BA | 3 GR | 2,221 SQ FT | $356,990 |
 6116 Thrushwood Rd (Lorenzo)
6116 Thrushwood Rd (Lorenzo)
|
2 BR | 2.5 BA | 2 GR | 2,432 SQ FT | $422,310 |
 6110 Thrushwood Rd (Lorenzo)
6110 Thrushwood Rd (Lorenzo)
|
2 BR | 2.5 BA | 2 GR | 2,432 SQ FT | $420,889 |
| Name | Specs | Price |
Lorenzo Plan
Price from: $367,990Please call us for updated information!
YOU'VE GOT QUESTIONS?
REWOW () CAN HELP
Lorenzo Plan Info
Welcome to the streamlined comforts and bold luxuries of The Lorenzo dream home. Design your perfect home office or art studio in the cheerful study. Enjoy sunsets and weekend afternoons from the relaxation of your spacious lanai. Your sunlit open concept floor plan has been designed for daily life and hosting unforgettable celebrations. Share your culinary masterpieces on the presentation island in the modern kitchen. Retire to the casual elegance of your exquisite master bedroom. Your master bathroom includes a super shower, double sink vanity, and an incredible walk in closet. The spare bedroom suite offers a vibrant opportunity to host visiting loved ones or serve as a second specialty room. Bonus features include a powder room, built-in laundry countertop, and extra space in the 3-car garage for added storage or to create your perfect workshop. Enjoy the Living Weekley experience in this 2 bedroom, 2.5 bathroom new home.
Hot Home!
2 BR 2.5 BA 2 GR The - Ready for Move-In 1/15/2021 6110 Thrushwood Rd, Lithia, FL 33547: 6110 Thrushwood Rd, Lithia, FL 33547:
Welcome to the streamlined comforts and bold luxuries of your new home in FishHawk Ranch.
2 BR 2.5 BA 2 GR The - Ready for Move-In 3/9/2021 6116 Thrushwood Rd, Lithia, FL 33547: 6116 Thrushwood Rd, Lithia, FL 33547:
Welcome to the streamlined comforts and bold luxuries of your new home in FishHawk Ranch.
Community Info
Encore by David Weekley Homes is now open for sales in the master-planned community of FishHawk Ranch. This new approach to lifestyle-driven home design for 55+ adults includes our Tradition Series of single-level homes, which offer an ideal balance of livability and design by incorporating beautifully accommodating spaces with current fixtures and finishes. Situated on 50-foot homesites, expanded Outdoor Living Areas and inviting living spaces make these homes great for entertaining and connecting with friends. Immerse yourself in this vibrant community with the 5,000-square-foot Encore-exclusive amenity center, The Oasis, complete with full-time Lifestyle Director. In Encore at FishHawk Ranch – Tradition Series, you’ll enjoy:•Hosting a party in the entertainment room•Enjoying a game of bocce or pickle ball•Swimming laps in the adult-only pool•Meeting friends on the great lawn for yoga•Staying active by walking on the trails•Access to select FishHawk Ranch amenities•Learn more about the Encore Lifestyle Director•Click here to read what our Homeowners have to say about living in Encore at FishHawk Ranch•Florida ranks high with retirees based on financial benefits available in the state, including:•No state income tax, estate tax, inheritance tax or taxes on Social Security or other retirement income•Ranked No. 2 on “The Best States for Retirement in 2019” list by MoneyWise•Named one of “The Top 10 Most Tax-Friendly States for Retirement” by RetirementLivingClick here to view our interactive brochure ›
Since founding in 1976, David Weekley Homes has become one of America’s most-recognized new home builders, delivering innovative Design, incomparable Choices and inspired Customer Service to hundreds of communities in more than 18 markets across the nation. Our product lines and floor plans suit the needs of a variety of markets and lifestyles, with homes designed for first-time Homebuyers to distinctive executive homes. Customers consistently seek out David Weekley Homes due to our positive reputation and award-winning designs.
Amenities
Area Schools
- Hillsborough Co PSD
- Stowers Elementary School
- Barrington Middle School
- Newsome High School
to connect with the builder right now!
Social Activities
- Club House
Health and Fitness
- Golf Course
- Pool
- Trails
- Basketball
Community Services & Perks
- Local Shopping




