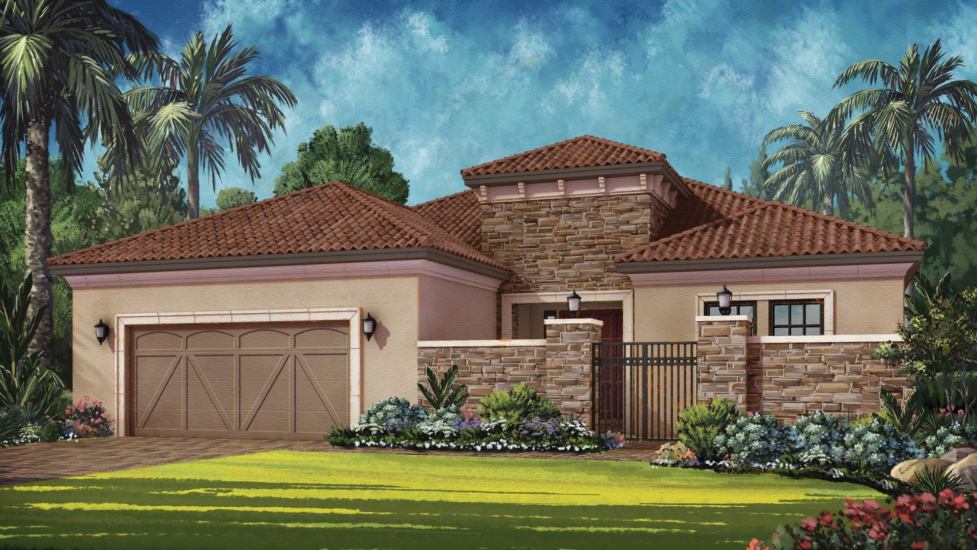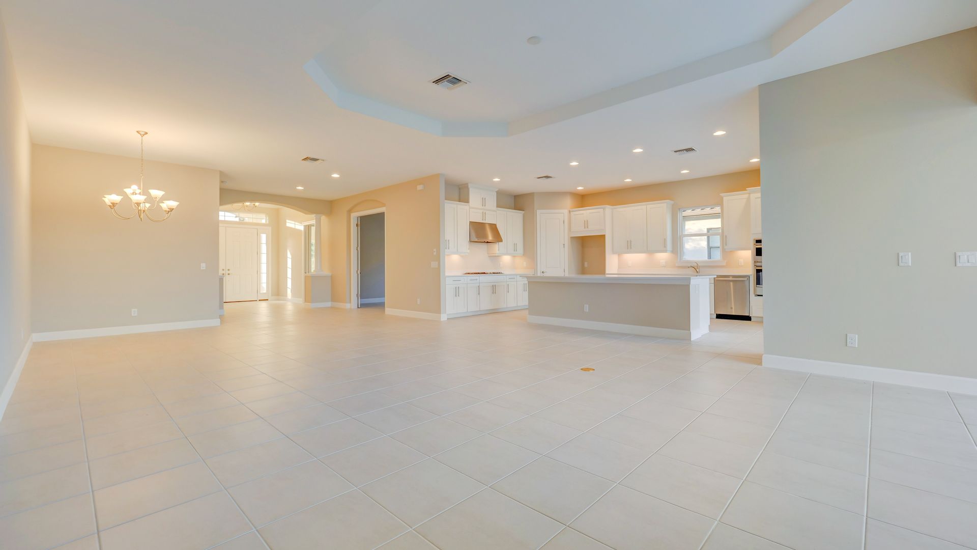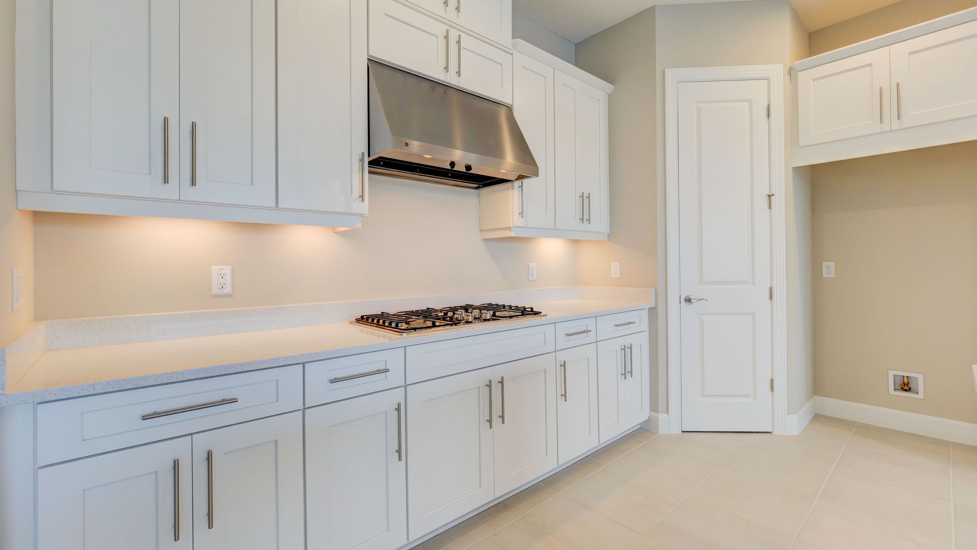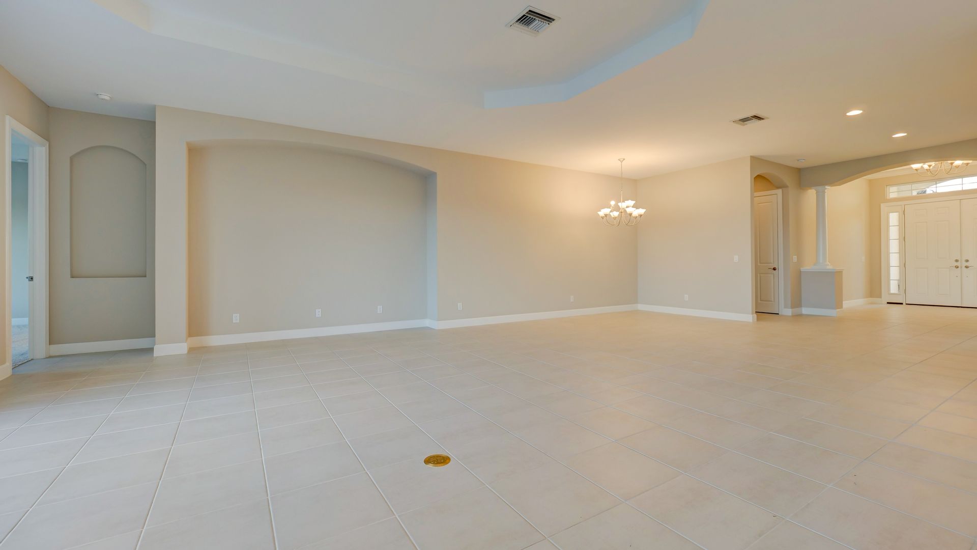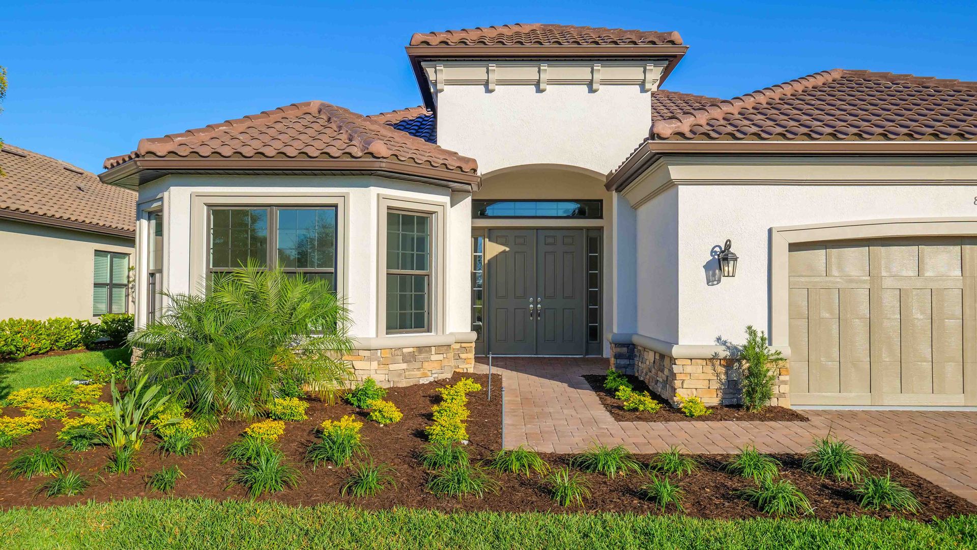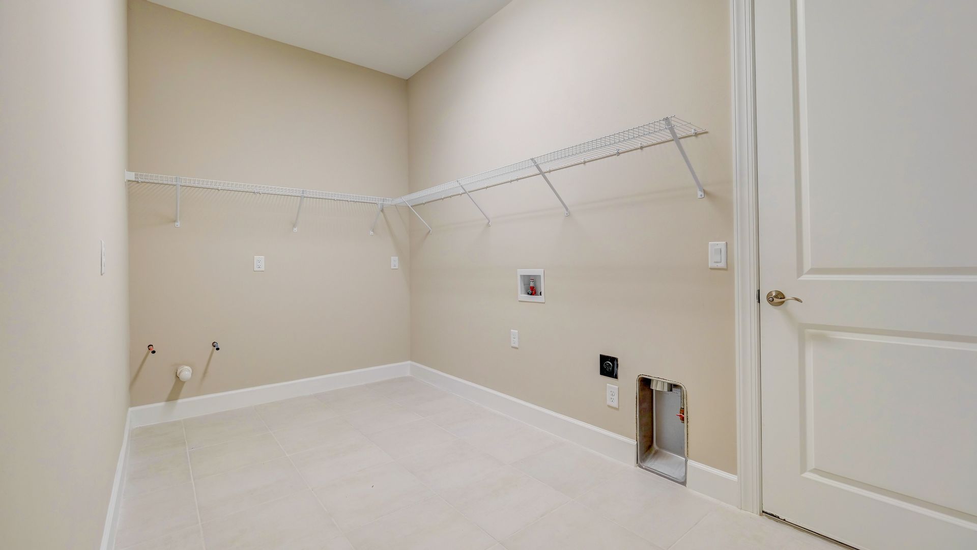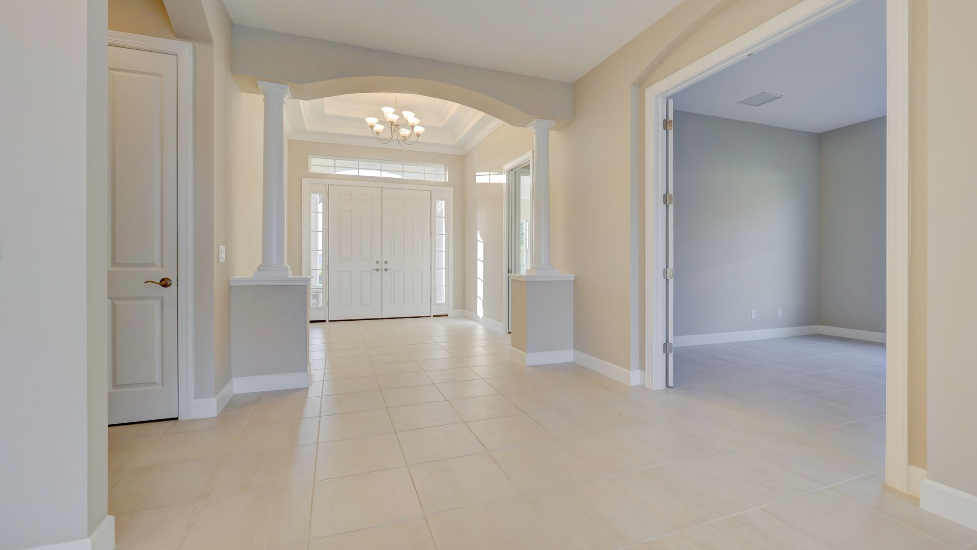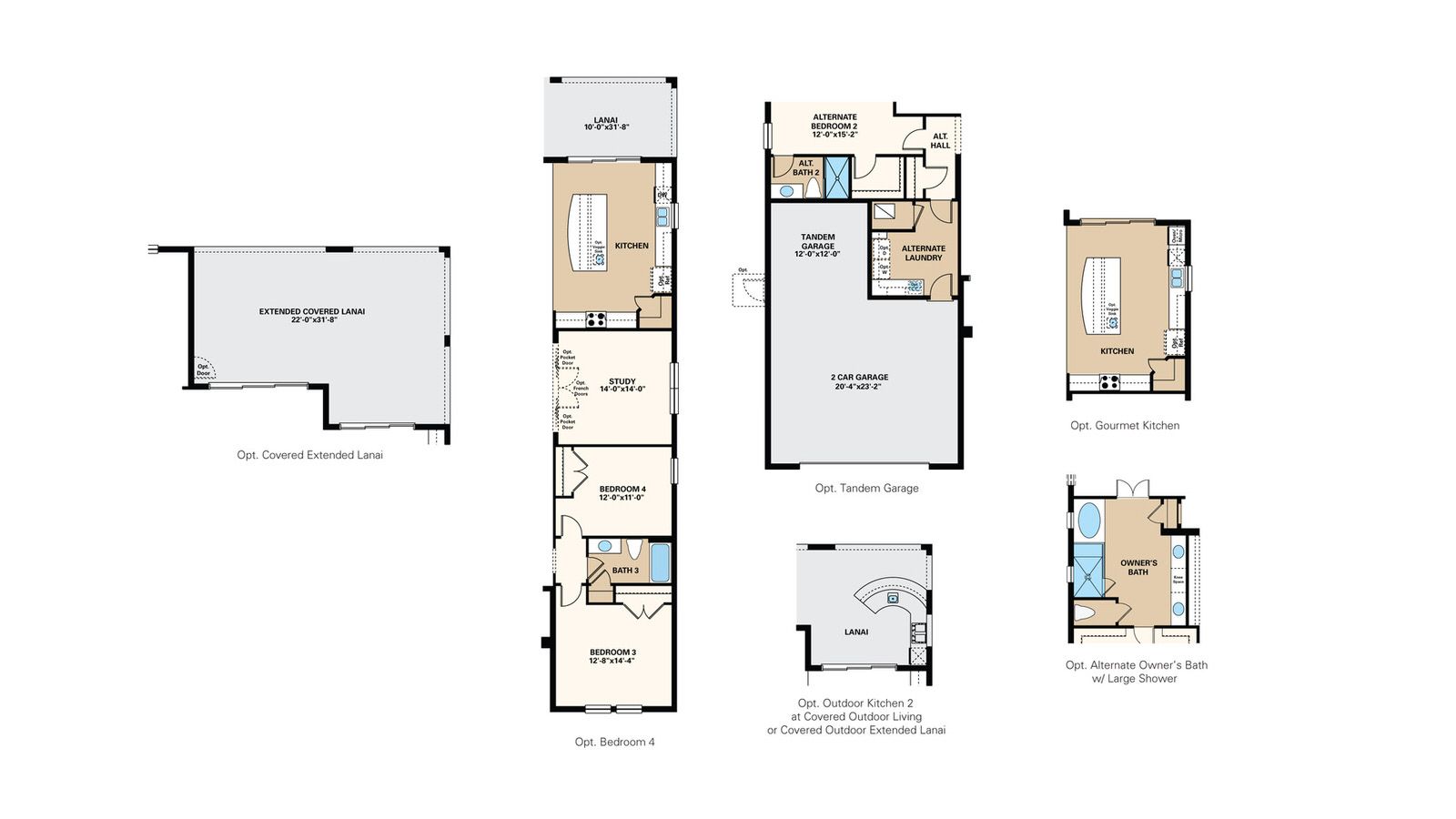Related Properties in This Community
| Name | Specs | Price |
|---|---|---|
 8525 Sevilla Ct (Lazio Plan)
available_now
8525 Sevilla Ct (Lazio Plan)
available_now
|
3 BR | 3 BA | 2 GR | 2,275 SQ FT | $541,077 |
 Letizia Plan
Letizia Plan
|
4 BR | 3 BA | 2 GR | 2,393 SQ FT | $471,900 |
 Lazio Plan Plan
Lazio Plan Plan
|
3 BR | 3 BA | 2 GR | 2,275 SQ FT | $570,900 |
 Lazio 3 car Plan Plan
Lazio 3 car Plan Plan
|
3 BR | 3 BA | 3 GR | 2,275 SQ FT | $455,900 |
 Farnese Plan Plan
Farnese Plan Plan
|
2 BR | 2.5 BA | 2 GR | 2,100 SQ FT | $557,900 |
 Azzurro Plan
Azzurro Plan
|
2 BR | 2 BA | 2 GR | 1,886 SQ FT | $544,900 |
 Ambra Plan
Ambra Plan
|
3 BR | 3 BA | 2 GR | 2,296 SQ FT | $470,900 |
 8493 Sevilla Court (Lazio Plan)
8493 Sevilla Court (Lazio Plan)
|
3 BR | 3 BA | 2 GR | 2,275 SQ FT | $510,643 |
 8195 Lucello Terrace S (Lazio Plan)
8195 Lucello Terrace S (Lazio Plan)
|
3 BR | 3 BA | 2 GR | 2,275 SQ FT | $486,028 |
| Name | Specs | Price |
Pallazio Plan Plan
Price from: $493,900Please call us for updated information!
YOU'VE GOT QUESTIONS?
REWOW () CAN HELP
Pallazio Plan Plan Info
The open-concept Pallazio home design features ample square footage, several upgrade options both indoors and out, and attractive appointments throughout. 2,929 square feet bring forward three bedrooms plus a study and alternate room layouts give the design a customizable, more personalized array of possibilities within. The Pallazio is certainly inviting, with a central common area that holds the gathering room, kitchen, and dining area. The gathering room can be graced with a sophisticated tray ceiling if you like. A large island with an optional veggie sink and a step-in pantry are included in the kitchen, which can be extended to create a casual dining nook. You also have gourmet upgrade options in the designer kitchen. This area acts as the heart of the home, allowing you to do it all here, from entertaining to unwinding from a long day. The spacious Owner's Suite, tucked away at the back of the home, includes an elegant bedroom, finely appointed bath and over-sized walk-in closet. Options for the bedroom include a tray ceiling, bay window, and a door that gives you direct access to the sun-soaked lanai. Double doors lead from the bedroom to the Owner's Bath with dual sinks, large shower, and private water closet. Add an optional garden tub perfect for indulging in a little me-time. Visiting guests will feel spoiled during their stay in the two guest bedrooms. One includes a private full bath with a shower while the other is conveniently close to another full bath which is located adjacent to the bedroom. The study can be converted into an optional 4th bedroom as well!! An expansive lanai can be reached through sliding glass doors, or optional pocket sliders, from both the kitchen and gathering room. This outdoor area offers several alternatives including two different generously sized covered lanai extensions.
Ready to Build
Build the home of your dreams with the Pallazio Plan plan by selecting your favorite options. For the best selection, pick your lot in Esplanade at Hacienda Lakes today!
Community Info
Esplanade at Hacienda Lakes is a stunning resort-lifestyle community in Naples, Florida. Choose from a range of homes set amid serene lakes and lush landscaping. You can enjoy an extraordinary range of resort-style amenities that provide residents with unique and plentiful opportunities to live the inspired lifestyle and stay active, fit and relaxed. Every day is a vacation at Esplanade and you don’t need to pack! More Info About Esplanade at Hacienda Lakes
The Taylor Morrison difference is in the personal relationships we build with our homebuyers, the quality of our homes and the thoughtfulness of our communities. From start to finish, we create a seamless and inspired homebuilding experience for our homebuyers because we understand that your home is the most important home we can build. At Taylor Morrison, we work to earn your trust by providing the resources, support and deep industry experience to inspire you, and help you make educated decisions about your most important purchase. It’s this trust that earned Taylor Morrison the recognition of being America’s Most Trusted™® Home Builder for the second year in a row. We approach each home with a discerning eye, ensuring we select locations and amenities that fit for our homebuyers’ lifestyles. We want your home to be a place where you create a lifetime of lasting memories. With more than 100 years of experience building a lifetime of memories for our homebuyers, you can rest assured we’ll build the right home for you. At Taylor Morrison, "inspired by you" is more than just a catchphrase . . . it's our passion.
Amenities
Area Schools
- Collier Co SD
Actual schools may vary. Contact the builder for more information.
Local Points of Interest
- Green Belt
- Views
- Lake
- Pond
Social Activities
- Club House
Health and Fitness
- Tennis
- Pool
Community Services & Perks
- Play Ground
- Park

