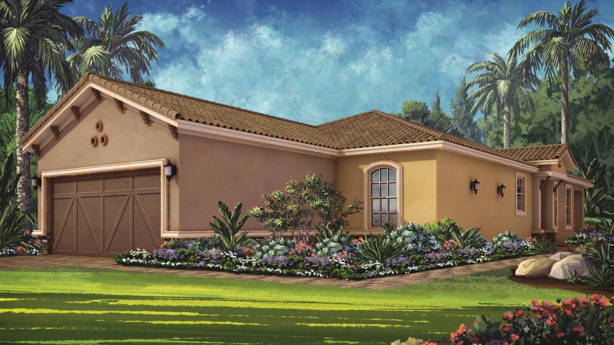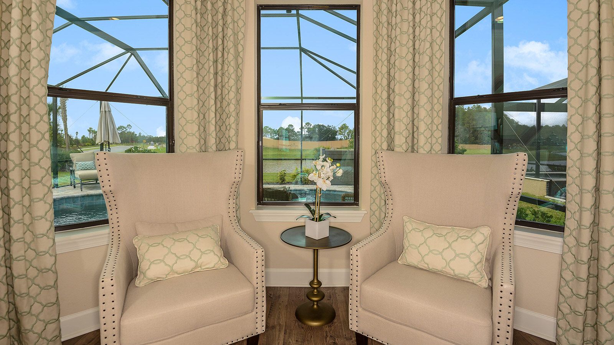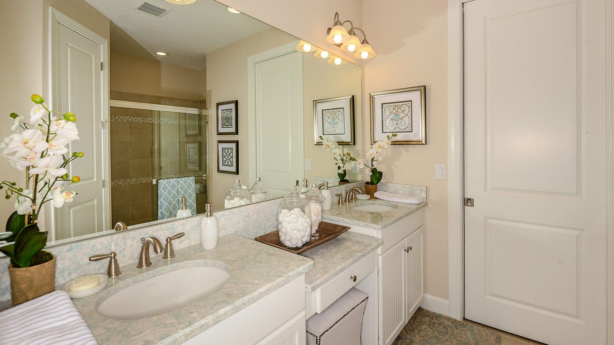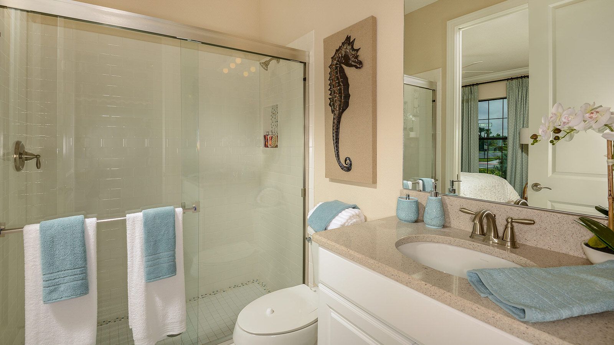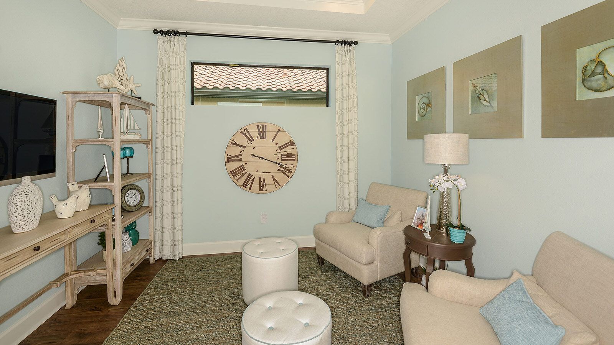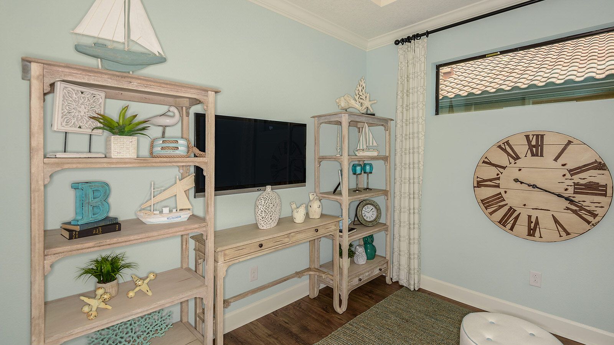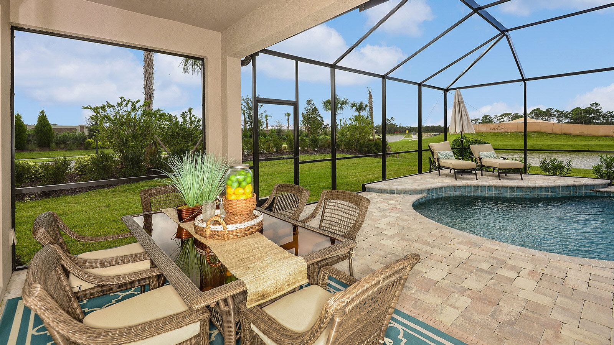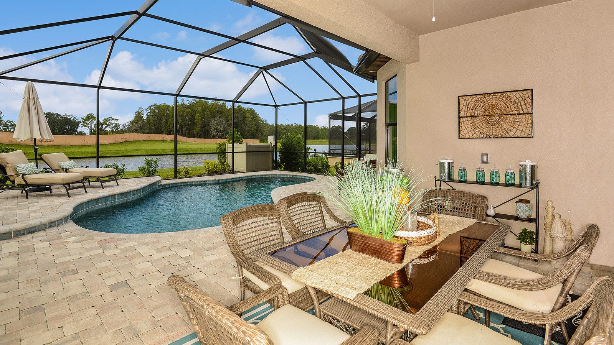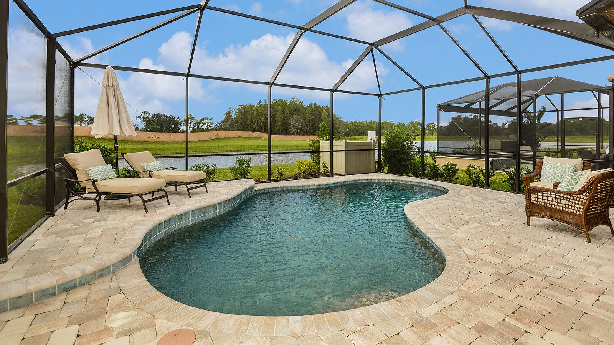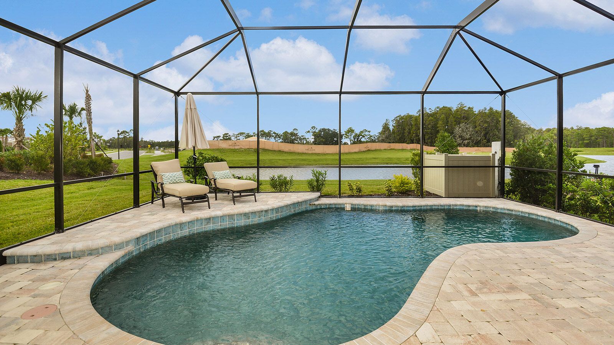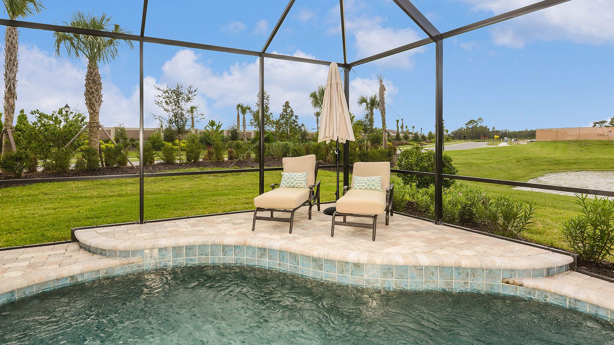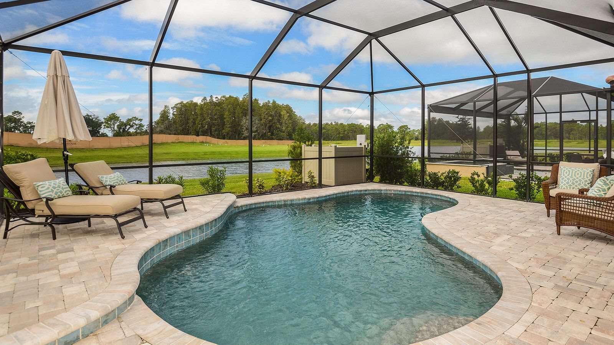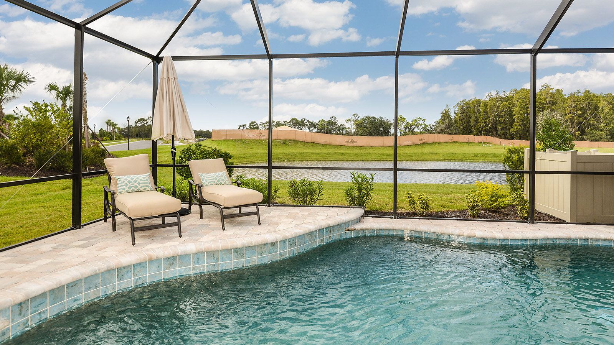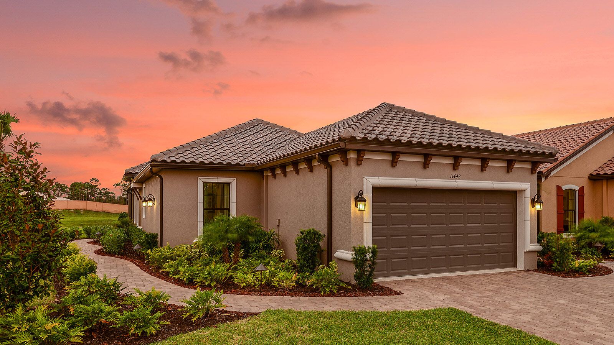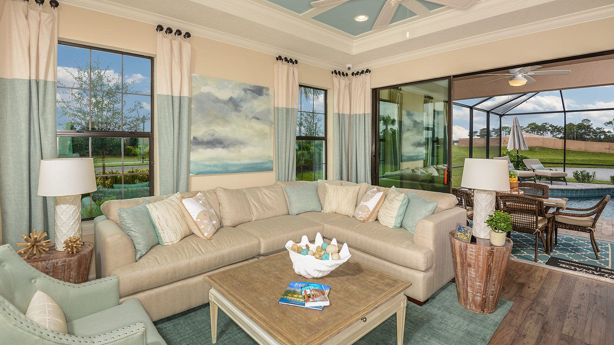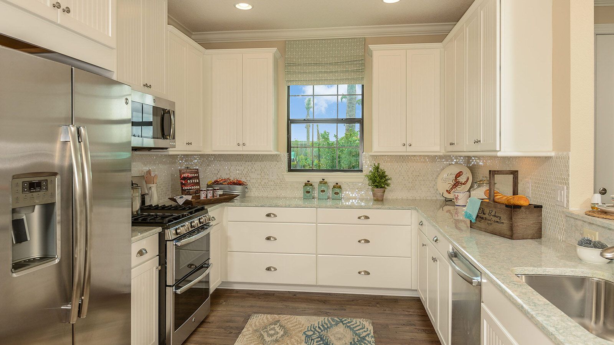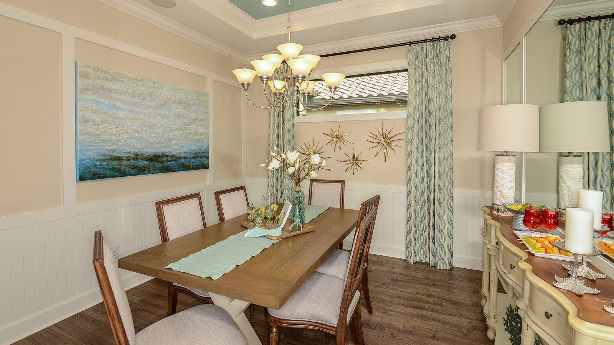Related Properties in This Community
| Name | Specs | Price |
|---|---|---|
 Pallazio Plan Plan
Pallazio Plan Plan
|
3 BR | 3 BA | 2 GR | 2,929 SQ FT | $440,900 |
 Letizia Plan
Letizia Plan
|
4 BR | 3 BA | 2 GR | 2,393 SQ FT | $471,900 |
 Lazio Plan Plan
Lazio Plan Plan
|
3 BR | 3 BA | 2 GR | 2,275 SQ FT | $436,900 |
 Farnese Plan Plan
Farnese Plan Plan
|
2 BR | 2.5 BA | 2 GR | 2,100 SQ FT | $416,900 |
 Copy of Lazio 3 car Plan Plan
Copy of Lazio 3 car Plan Plan
|
3 BR | 3 BA | 3 GR | 2,275 SQ FT | $452,900 |
 Azzurro Plan
Azzurro Plan
|
2 BR | 2 BA | 2 GR | 1,886 SQ FT | $407,900 |
 Arezzo Plan Plan
Arezzo Plan Plan
|
3 BR | 2 BA | 2 GR | 1,926 SQ FT | $369,900 |
 Ambra Plan
Ambra Plan
|
3 BR | 3 BA | 2 GR | 2,296 SQ FT | $468,900 |
 11116 Calluna Dr (Farnese Plan)
11116 Calluna Dr (Farnese Plan)
|
2 BR | 2.5 BA | 2 GR | 2,100 SQ FT | $449,507 |
 11020 Calluna Drive (Lazio Plan)
11020 Calluna Drive (Lazio Plan)
|
3 BR | 3 BA | 2 GR | 2,275 SQ FT | $494,342 |
| Name | Specs | Price |
Roma Plan Plan
Price from: $312,900Please call us for updated information!
YOU'VE GOT QUESTIONS?
REWOW () CAN HELP
Roma Plan Plan Info
The Roma is one of Taylor Morrison's remarkable floor plans, and the features within this marvelous villa home represent the quality and comfort that modern home buyers deserve. The 1,689 square foot detached villa home brings forward 2 bedrooms, 2 baths, a study (which can be converted into a 3rd bedroom), a 2-car garage, and more! From the side entry, you are lead into the center of the home, the heart of all of the entertaining and revitalization that you will be doing within. The dazzling designer kitchen overlooks the open-concept gathering room and is joined adjacently by the dining room. At the back of the home rests a sun-soaked lanai, perfect for enjoying good weather and the famous Florida sunsets. Off of the gathering room, you'll be met with your peaceful Owner's Suite. It notably includes a picturesque bay window along with a bath that boasts dual sinks, a private commode, and an expansive shower. The suite also has a walk-in closet. On the other side of the home is where you will find the secondary bedroom and another full bath. There is also a laundry room, a 2-car garage, and the study, which again can be converted into an optional 3rd bedroom! The Roma is a tranquil and beautifully-appointed villa home. Come learn more about this significant home design at Esplanade at Starkey Ranch today!
Ready to Build
Build the home of your dreams with the Roma Plan plan by selecting your favorite options. For the best selection, pick your lot in Esplanade at Starkey Ranch today!
Community Info
Esplanade at Starkey Ranch is a true resort-lifestyle community in Odessa, FL. Choose from a range of floor plans set amid serene lakes and lush landscaping. You can enjoy an extraordinary range of resort-style amenities on site. You’ll also have easy access to nearby shopping, dining, medical care, outdoor recreation, beaches, nature reserves and the many cultural attractions in Pasco County and nearby Tampa, FL. Set within the master planned community of Starkey Ranch, this exceptional neighborhood offers the best of all worlds. In 2019, for second year in a row, Starkey Ranch was named the #1 selling master-plan community in Tampa Bay, which is a true testament to what a wonderful place it is to call home. More Info About Esplanade at Starkey Ranch
The Taylor Morrison difference is in the personal relationships we build with our homebuyers, the quality of our homes and the thoughtfulness of our communities. From start to finish, we create a seamless and inspired homebuilding experience for our homebuyers because we understand that your home is the most important home we can build. At Taylor Morrison, we work to earn your trust by providing the resources, support and deep industry experience to inspire you, and help you make educated decisions about your most important purchase. It’s this trust that earned Taylor Morrison the recognition of being America’s Most Trusted™® Home Builder for the second year in a row. We approach each home with a discerning eye, ensuring we select locations and amenities that fit for our homebuyers’ lifestyles. We want your home to be a place where you create a lifetime of lasting memories. With more than 100 years of experience building a lifetime of memories for our homebuyers, you can rest assured we’ll build the right home for you. At Taylor Morrison, "inspired by you" is more than just a catchphrase . . . it's our passion.
Amenities
Area Schools
- Hillsborough Co PSD
Actual schools may vary. Contact the builder for more information.
Local Points of Interest
- Green Belt
- Lake
Social Activities
- Club House
Health and Fitness
- Pool
- Trails
Community Services & Perks
- Play Ground
- Park
